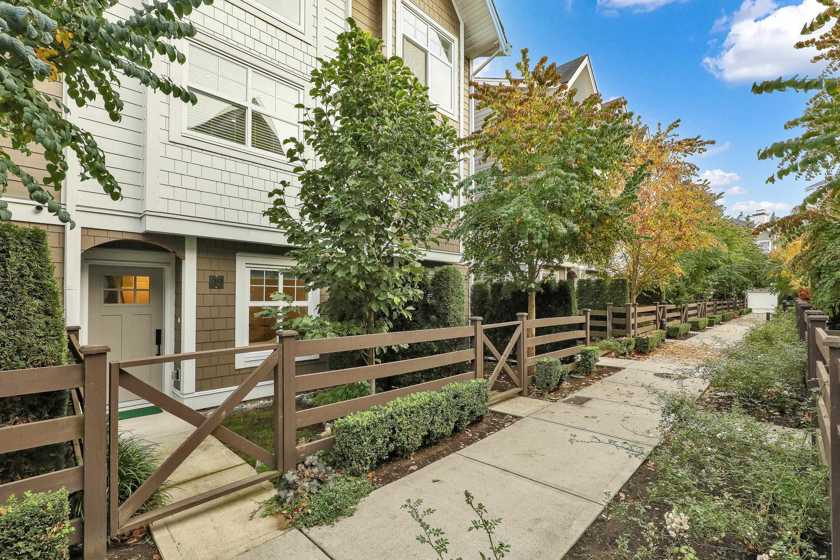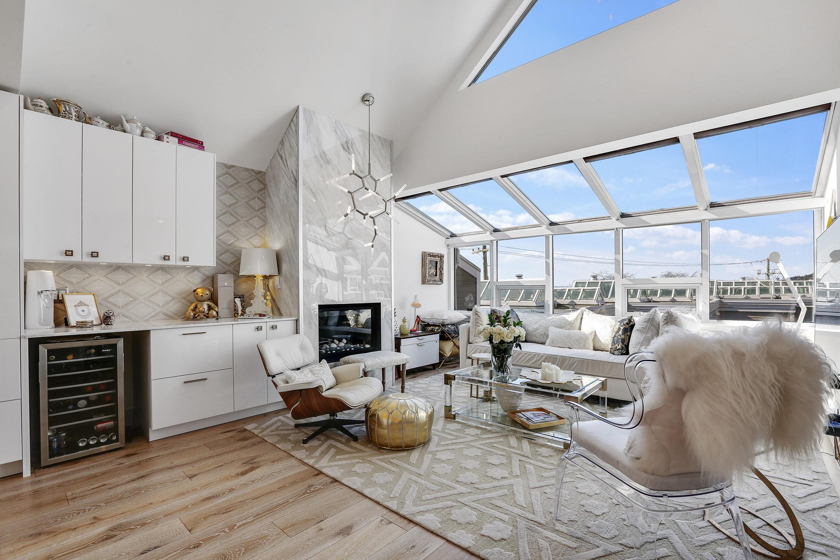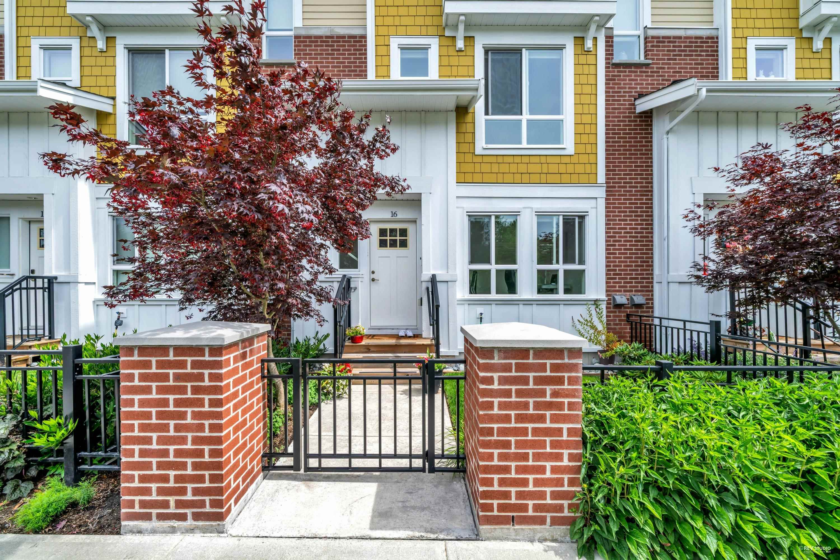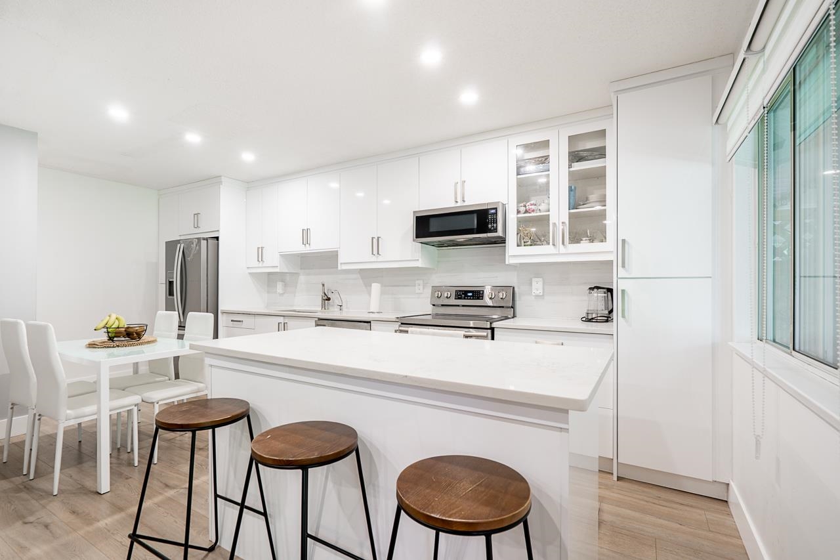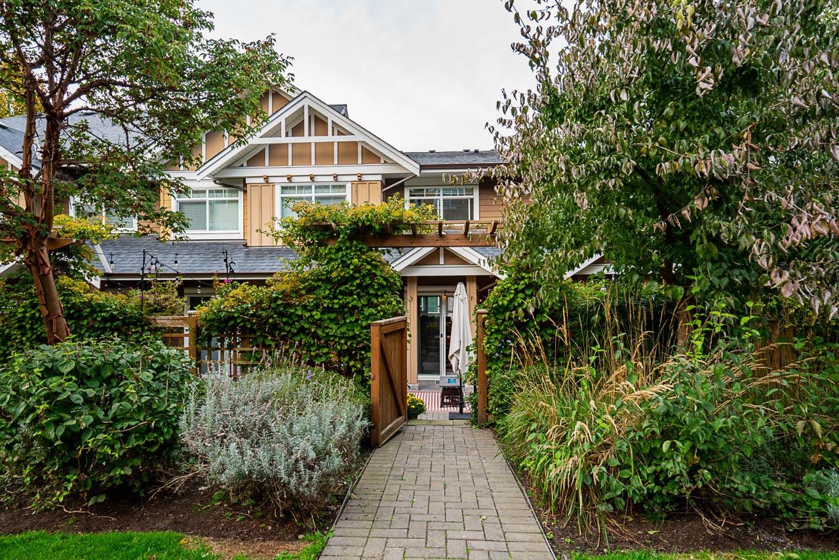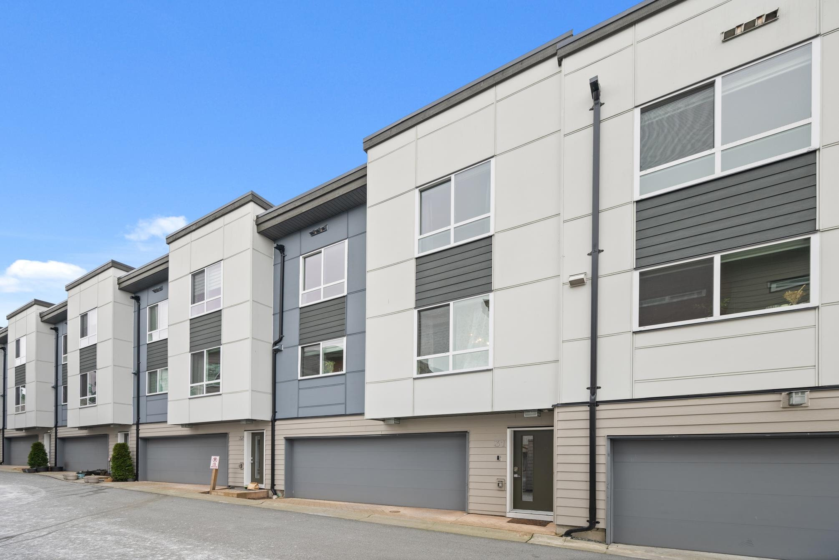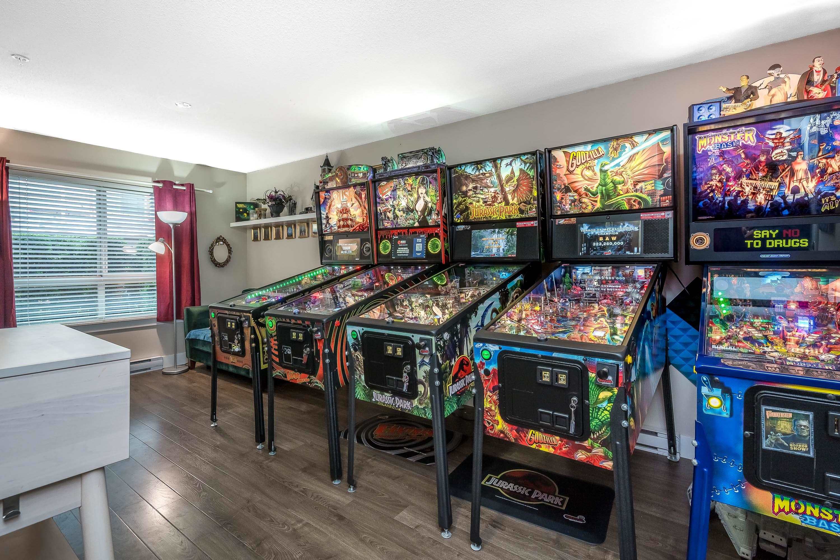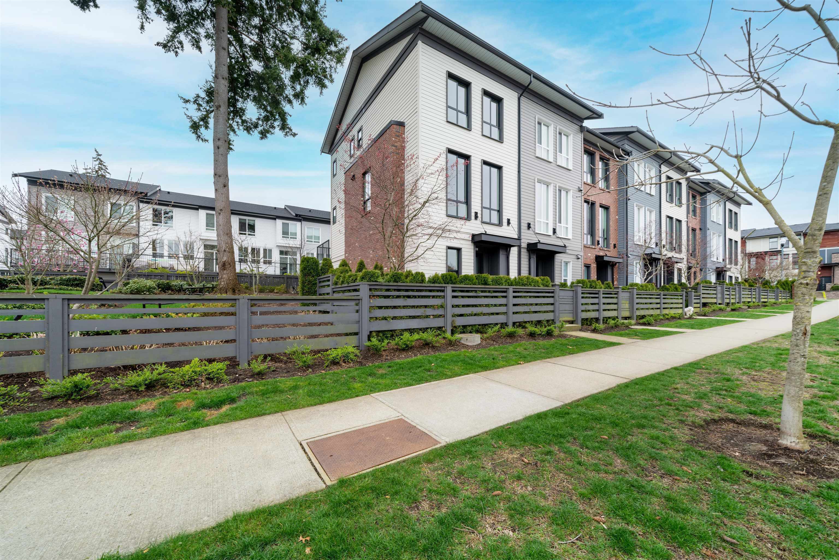- Houseful
- BC
- Surrey
- King George Corridor
- 1454 162b Street #3
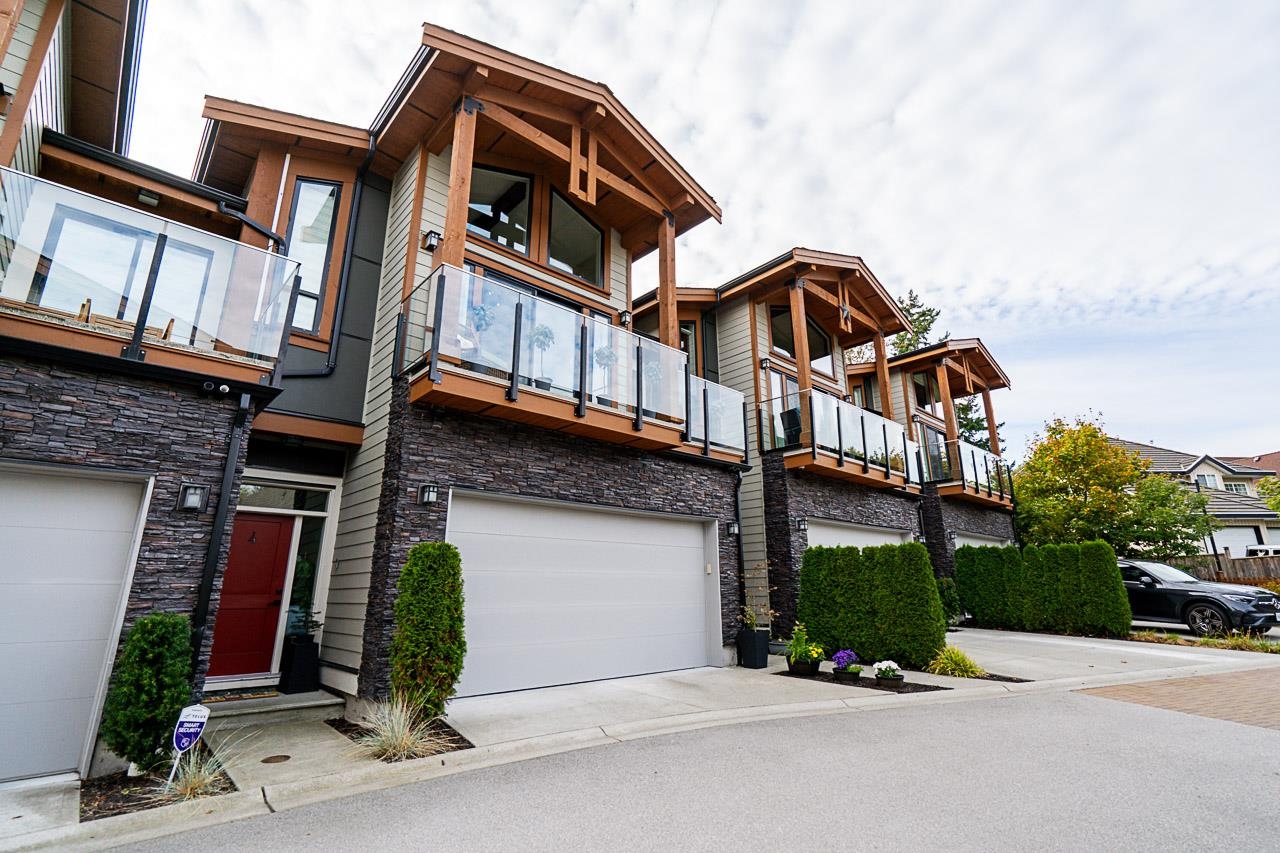
Highlights
Description
- Home value ($/Sqft)$472/Sqft
- Time on Houseful
- Property typeResidential
- Neighbourhood
- CommunityShopping Nearby
- Median school Score
- Year built2018
- Mortgage payment
Step into this stunning 4-bedroom executive townhouse! Enjoy the modern open-concept main floor plan. Cook in the gourmet kitchen with its 5-burner gas stove, stainless steel appliance & massive quartz island while loved ones gather nearby. Snuggle up by the cozy fireplace in the living room on an fall evening. Enjoy sunny afternoons or weekend barbecues in your private backyard with low-maintenance artificial turf, perfect for kids & pets. Unwind in the spacious primary suite with vaulted ceilings, a spa-like en suite & a private patio just for you. The finished basement adds space to grow with a rec room, wet bar, bonus space & guest bedroom. With a double-wide garage for storage, great amenities & a location near beaches, parks & hiking trails. Minutes to hwy 99 for quick commutes.
Home overview
- Heat source Forced air
- Sewer/ septic Public sewer, sanitary sewer, storm sewer
- # total stories 2.0
- Construction materials
- Foundation
- Roof
- Fencing Fenced
- # parking spaces 2
- Parking desc
- # full baths 3
- # half baths 1
- # total bathrooms 4.0
- # of above grade bedrooms
- Appliances Washer/dryer, dishwasher, refrigerator, stove, microwave
- Community Shopping nearby
- Area Bc
- Subdivision
- View No
- Water source Public
- Zoning description Rm30
- Directions Ad7545a0058d697ae5a354e9e680bba0
- Basement information Full
- Building size 2492.0
- Mls® # R3057381
- Property sub type Townhouse
- Status Active
- Virtual tour
- Tax year 2025
- Bedroom 2.794m X 3.175m
- Recreation room 3.734m X 3.785m
- Bedroom 3.175m X 3.632m
Level: Above - Walk-in closet 1.499m X 2.743m
Level: Above - Patio 2.362m X 2.337m
Level: Above - Primary bedroom 3.505m X 4.75m
Level: Above - Flex room 2.591m X 3.378m
Level: Above - Bedroom 3.353m X 3.81m
Level: Above - Foyer 1.549m X 2.87m
Level: Main - Living room 3.886m X 4.699m
Level: Main - Dining room 2.134m X 4.191m
Level: Main - Kitchen 2.642m X 3.835m
Level: Main
- Listing type identifier Idx

$-3,133
/ Month

