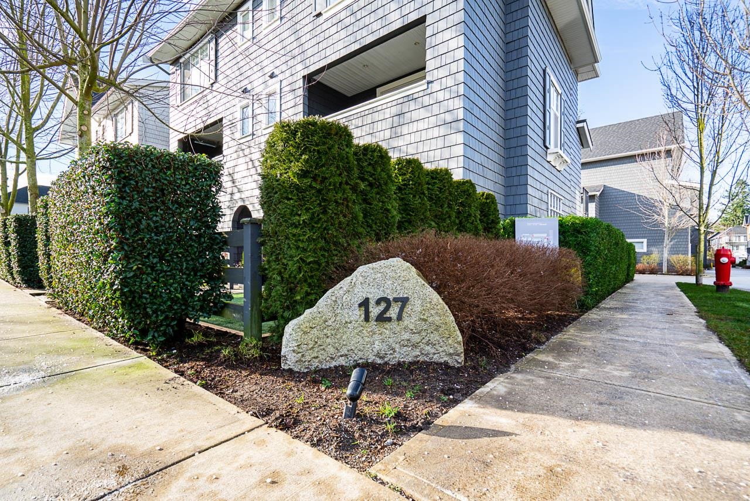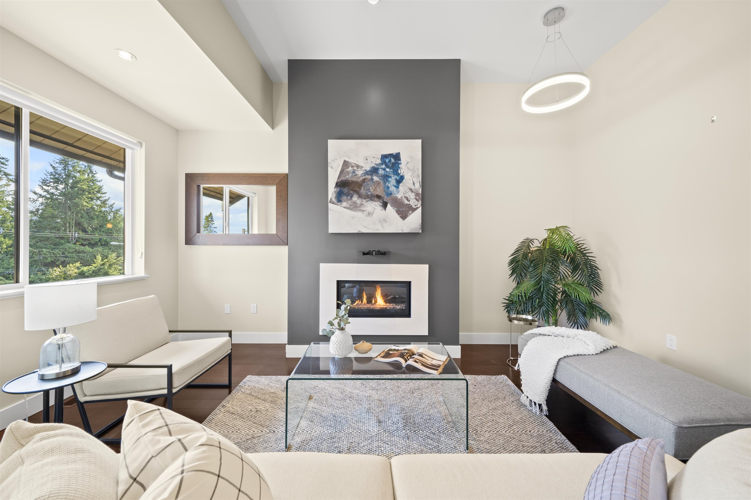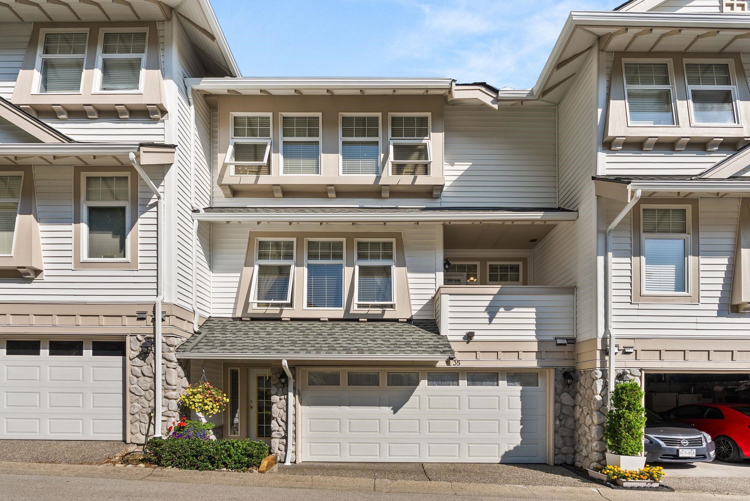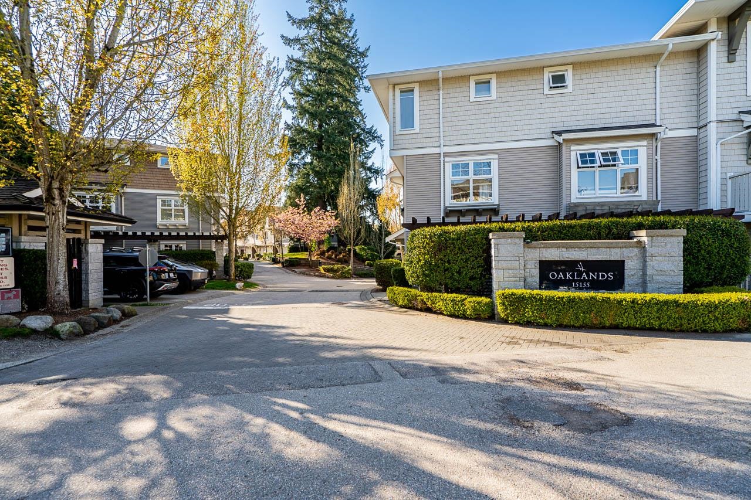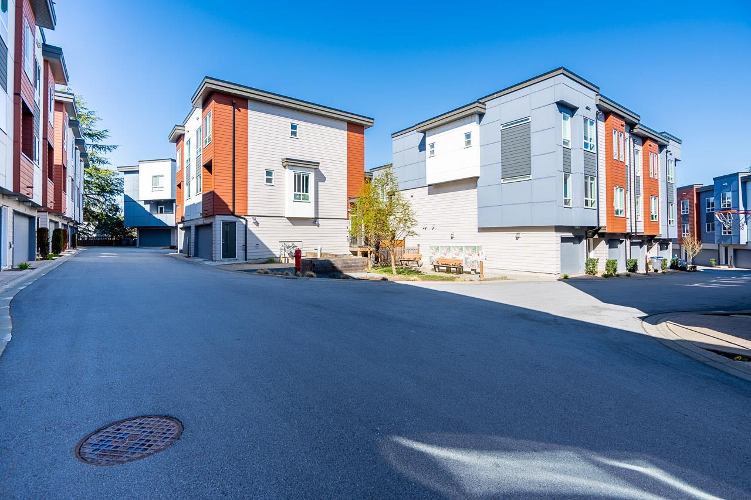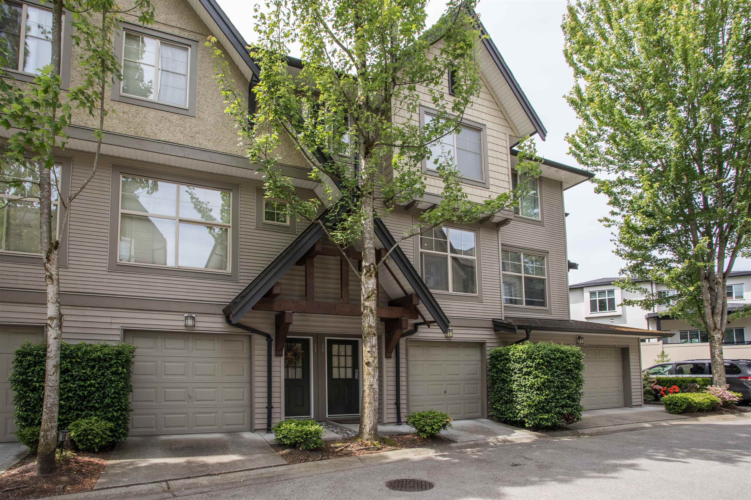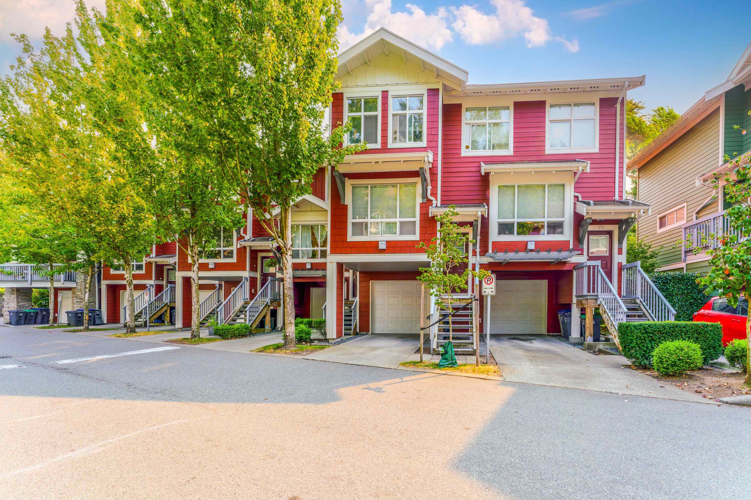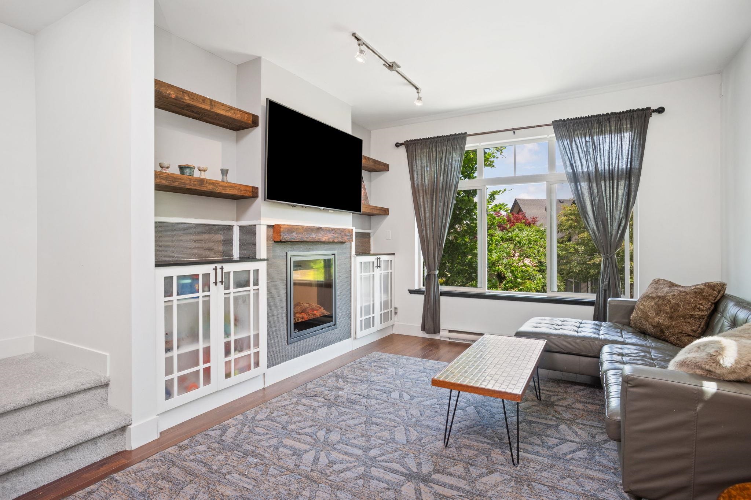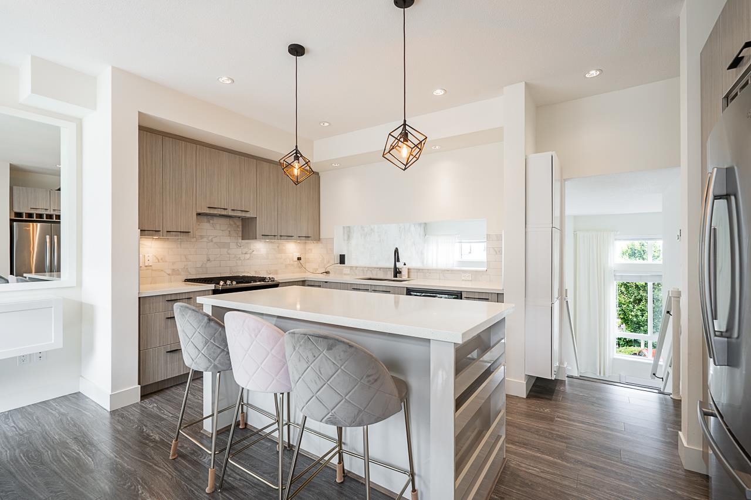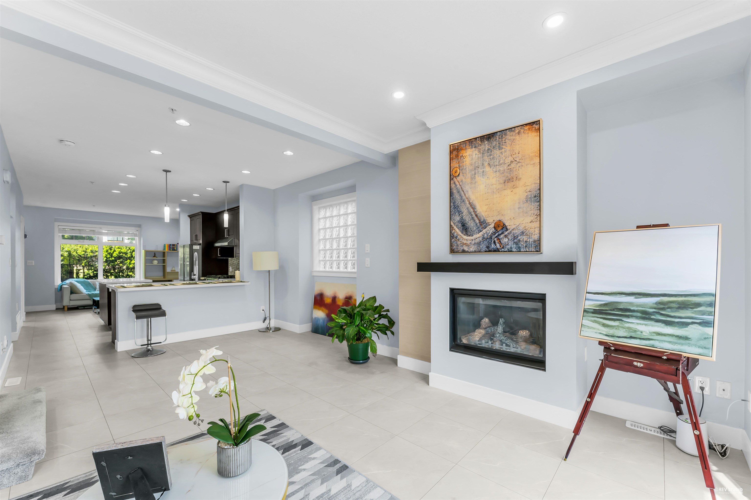- Houseful
- BC
- Surrey
- King George Corridor
- 1454 162b Street #8
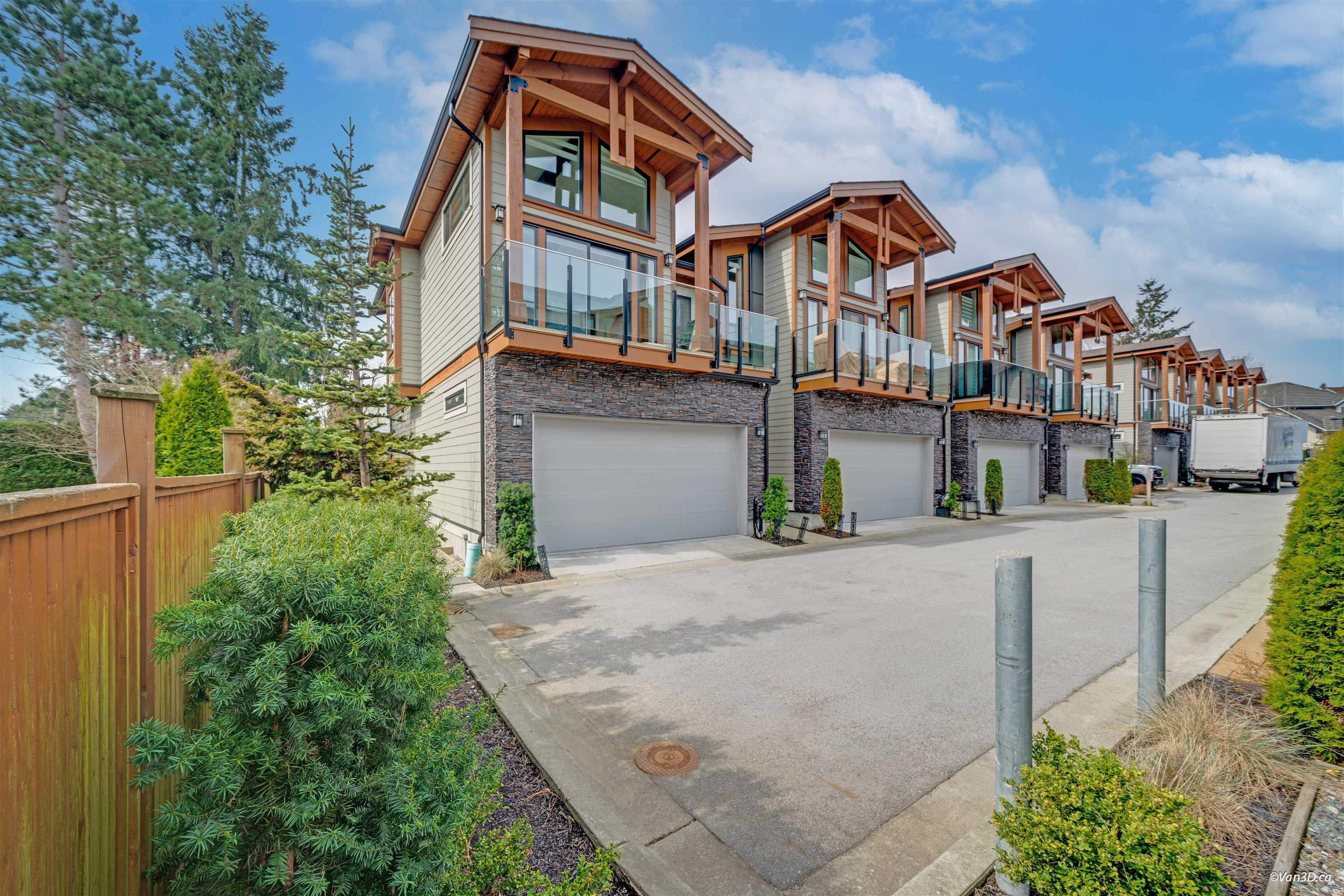
Highlights
Description
- Home value ($/Sqft)$483/Sqft
- Time on Houseful
- Property typeResidential
- Neighbourhood
- CommunityShopping Nearby
- Median school Score
- Year built2019
- Mortgage payment
Welcome to Marca By Mortise, where timeless elegance meets modern sophistication. This townhouses redefine luxury living with over 650 square feet of finished basement space. Offering a luxurious 4 bedroom + den floor plan, each home is designed to enhance every aspect of your lifestyle. Revel in vaulted ceilings, central heat/air, premium stainless steel appliances, smart home technology, double garage, elevator capability, and a spacious backyard with a hot tub hookup. The log cabin style exterior adds charm and character to these exceptional residences. Whether you're enjoying warm summer nights in the backyard or cozying up in the media room during cooler months, Marca By Mortise offers the perfect blend of comfort and style."
MLS®#R3046003 updated 1 hour ago.
Houseful checked MLS® for data 1 hour ago.
Home overview
Amenities / Utilities
- Heat source Forced air, natural gas
- Sewer/ septic Public sewer, sanitary sewer, storm sewer
Exterior
- Construction materials
- Foundation
- Roof
- # parking spaces 2
- Parking desc
Interior
- # full baths 3
- # half baths 1
- # total bathrooms 4.0
- # of above grade bedrooms
- Appliances Washer/dryer, dishwasher, refrigerator, stove
Location
- Community Shopping nearby
- Area Bc
- Subdivision
- Water source Public
- Zoning description Multi
- Directions 10eddb18c1156d31b544fd853535b617
Overview
- Basement information Full, finished
- Building size 2548.0
- Mls® # R3046003
- Property sub type Townhouse
- Status Active
- Virtual tour
- Tax year 2023
Rooms Information
metric
- Den 1.6m X 2.21m
Level: Above - Bedroom 3.785m X 3.327m
Level: Above - Bedroom 3.835m X 3.073m
Level: Above - Primary bedroom 3.962m X 5.664m
Level: Above - Bedroom 3.327m X 3.48m
Level: Basement - Utility 3.988m X 1.397m
Level: Basement - Family room 3.962m X 3.581m
Level: Basement - Living room 4.293m X 4.75m
Level: Main - Foyer 5.283m X 1.524m
Level: Main - Kitchen 5.309m X 2.667m
Level: Main - Dining room 2.184m X 4.75m
Level: Main
SOA_HOUSEKEEPING_ATTRS
- Listing type identifier Idx

Lock your rate with RBC pre-approval
Mortgage rate is for illustrative purposes only. Please check RBC.com/mortgages for the current mortgage rates
$-3,279
/ Month25 Years fixed, 20% down payment, % interest
$
$
$
%
$
%

Schedule a viewing
No obligation or purchase necessary, cancel at any time
Nearby Homes
Real estate & homes for sale nearby

