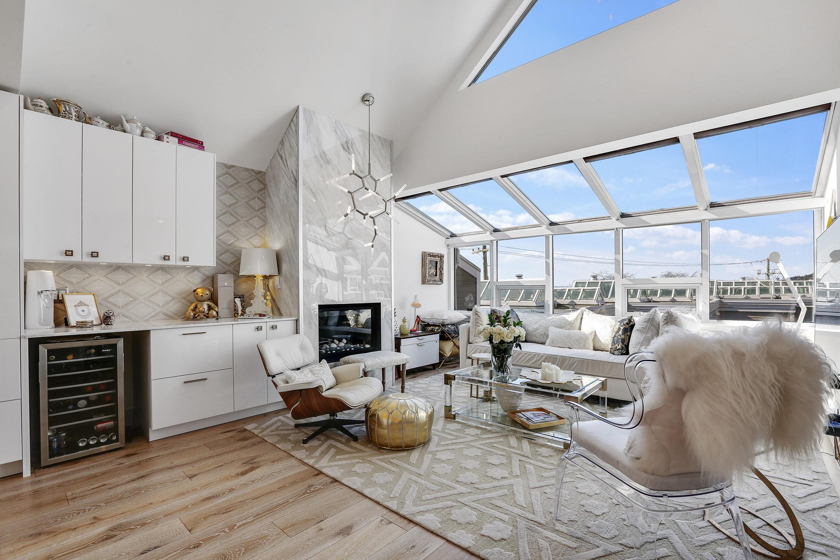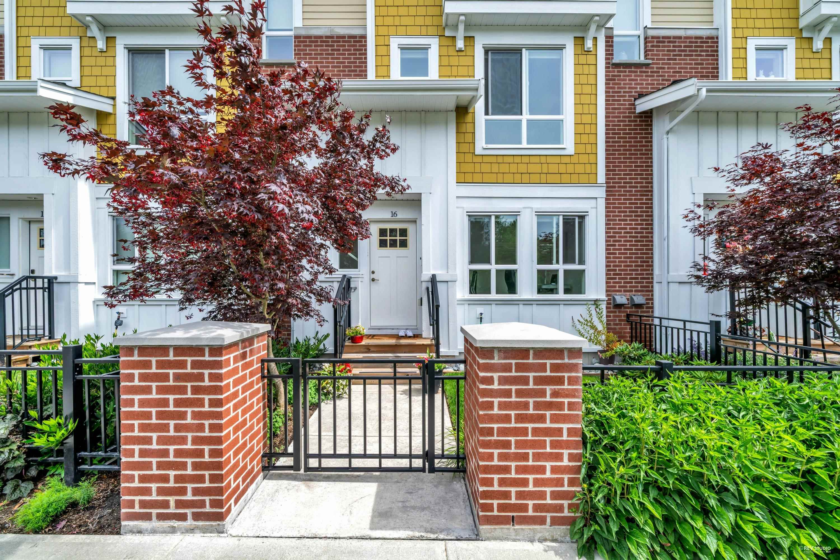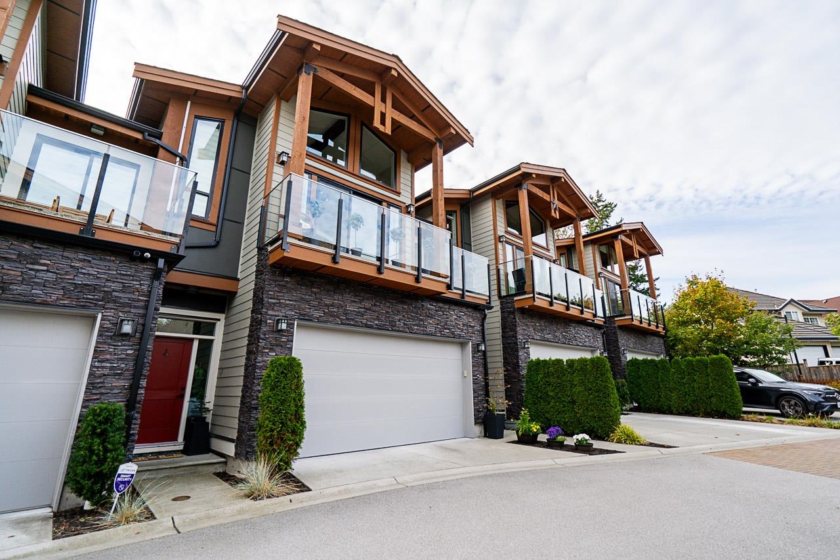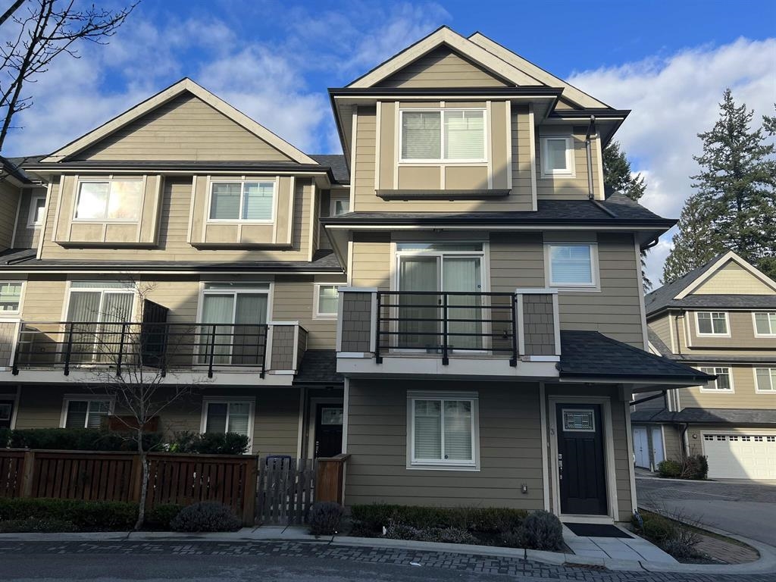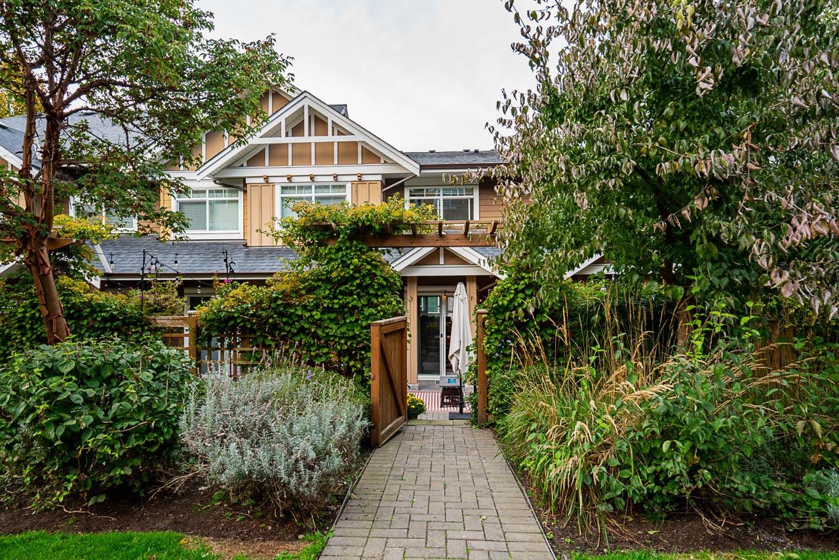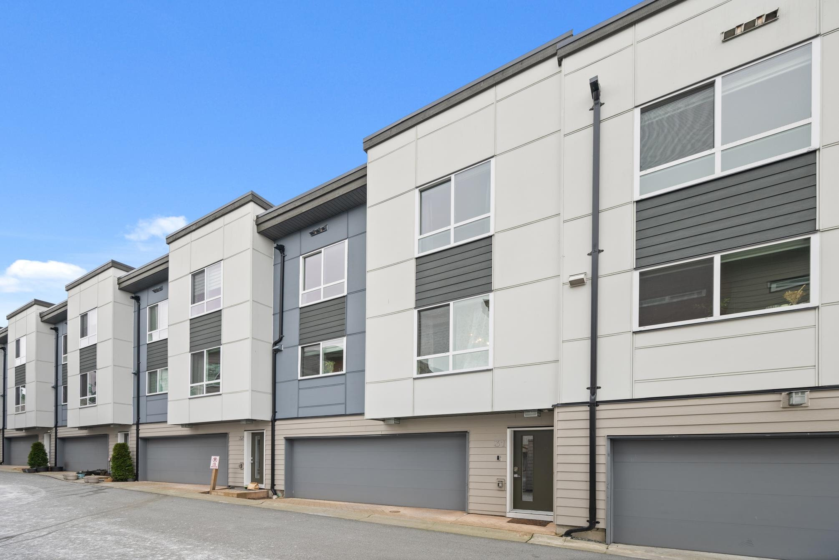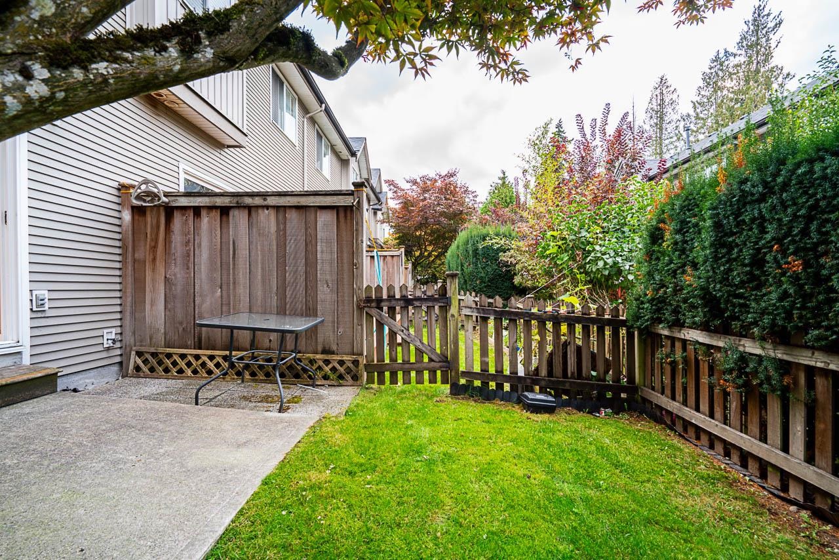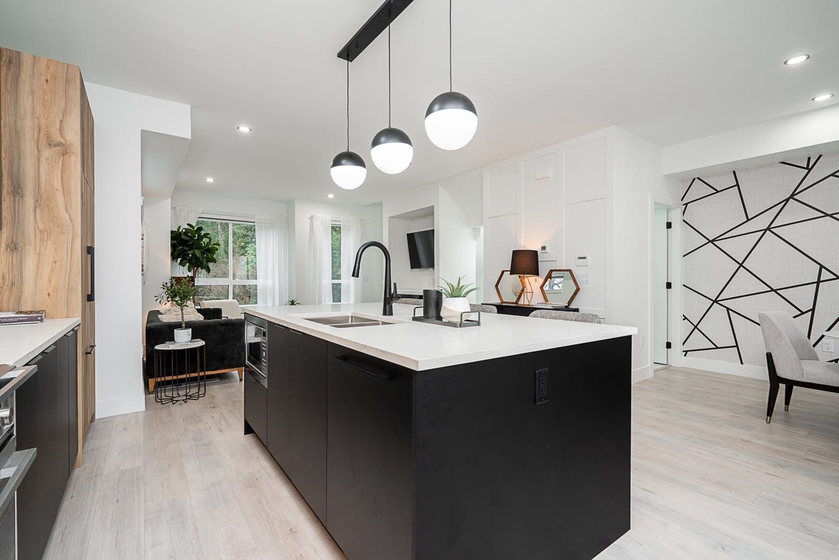- Houseful
- BC
- Surrey
- King George Corridor
- 14541 Winter Crescent #39
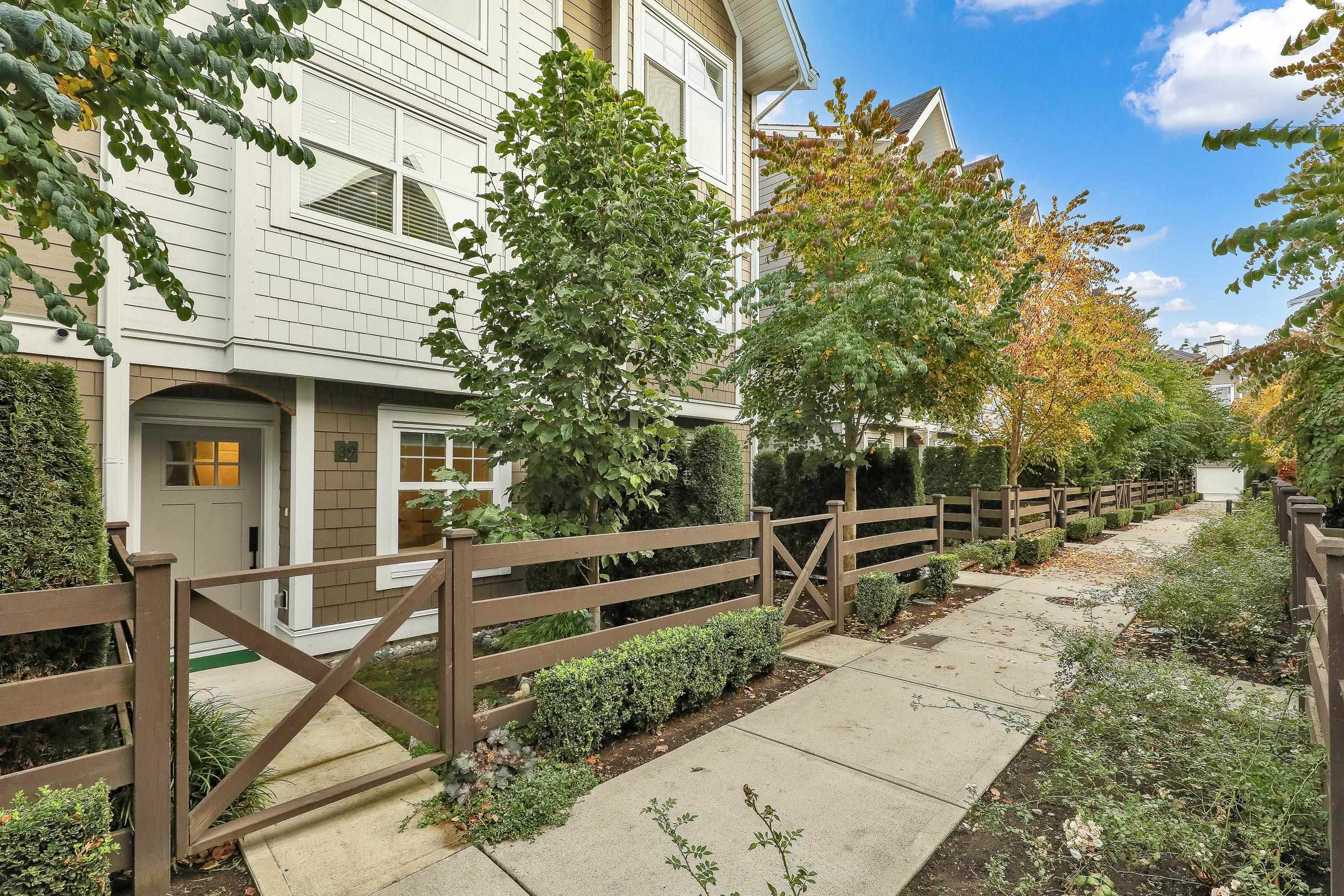
14541 Winter Crescent #39
14541 Winter Crescent #39
Highlights
Description
- Home value ($/Sqft)$598/Sqft
- Time on Houseful
- Property typeResidential
- Style3 storey
- Neighbourhood
- CommunityShopping Nearby
- Median school Score
- Year built2021
- Mortgage payment
Welcome to River + Pine, a hidden gem nestled along the Nicomekl River in sunny South Surrey! Barely lived in and shows like new, this 1,253 sq.ft. townhome offers a thoughtfully designed layout with 2 spacious bedrooms, a versatile flex room & 2.5 baths. Enjoy a bright, open-concept main floor featuring 9-ft ceilings, wide-plank laminate flooring, and a gourmet kitchen with black stainless steel Samsung appliances (gas range), designer cabinets, porcelain tile backsplash, matte black fixtures, & quartz countertops throughout. Two private outdoor spaces incl front yard and large balcony, updated epoxy garage floors, roughed-in EV charger, plus trails, parks, schools & commuter routes nearby—the perfect blend of comfort, style & convenience! Open house Sat Oct 11th 1-3PM Sun Oct 12th 2-4PM
Home overview
- Heat source Baseboard, electric
- Sewer/ septic Public sewer, sanitary sewer
- Construction materials
- Foundation
- Roof
- # parking spaces 2
- Parking desc
- # full baths 2
- # half baths 1
- # total bathrooms 3.0
- # of above grade bedrooms
- Appliances Washer/dryer, dishwasher, refrigerator, stove, microwave
- Community Shopping nearby
- Area Bc
- Subdivision
- Water source Public
- Zoning description Cd-124
- Directions Fd0a8f9ebe8670a788b1baa11b860330
- Basement information None
- Building size 1253.0
- Mls® # R3057218
- Property sub type Townhouse
- Status Active
- Flex room 2.184m X 2.438m
- Primary bedroom 3.81m X 3.048m
Level: Above - Bedroom 2.819m X 3.048m
Level: Above - Kitchen 3.734m X 3.708m
Level: Main - Living room 4.699m X 3.708m
Level: Main - Dining room 3.353m X 2.565m
Level: Main
- Listing type identifier Idx

$-2,000
/ Month

