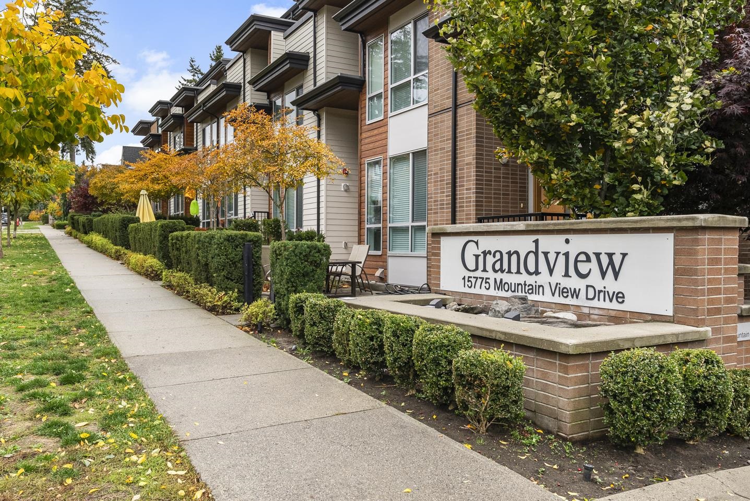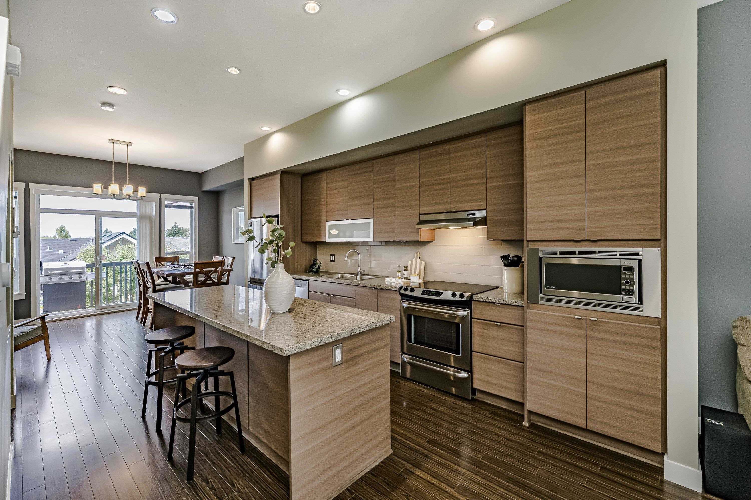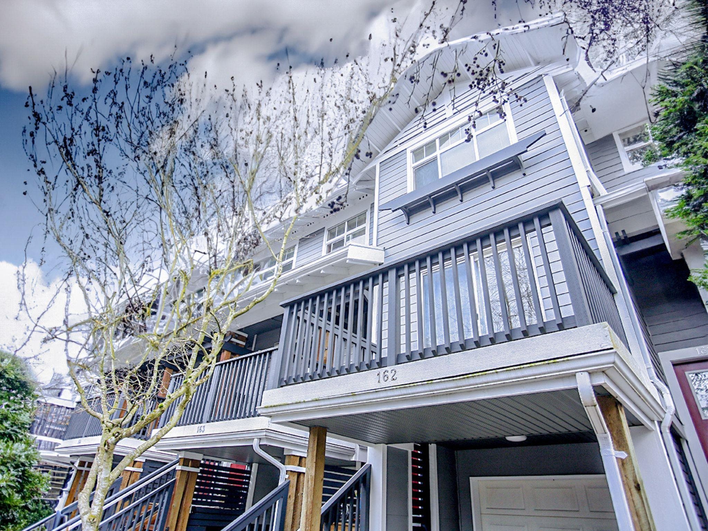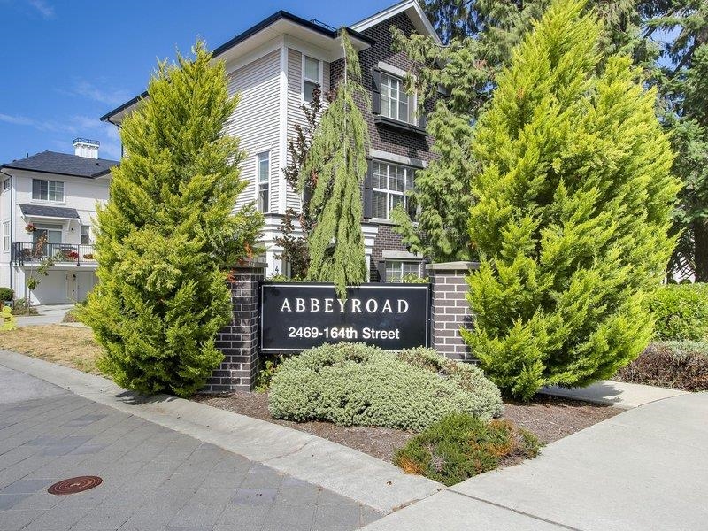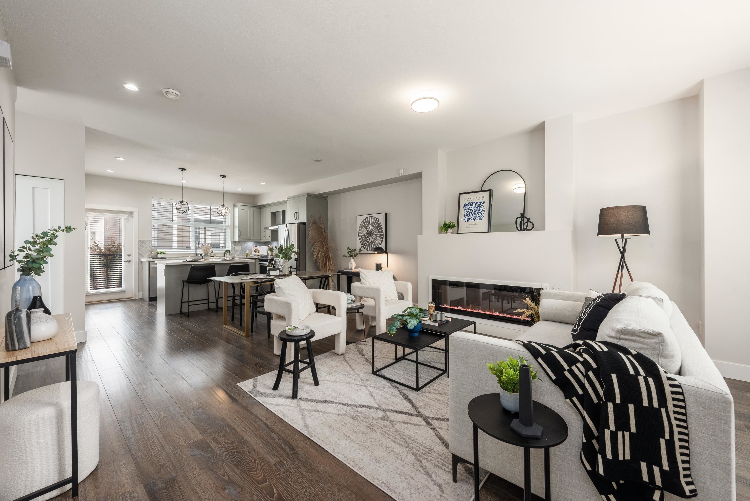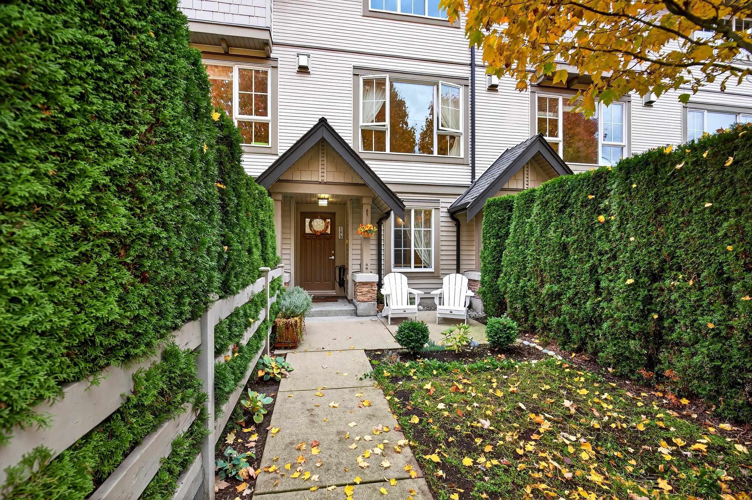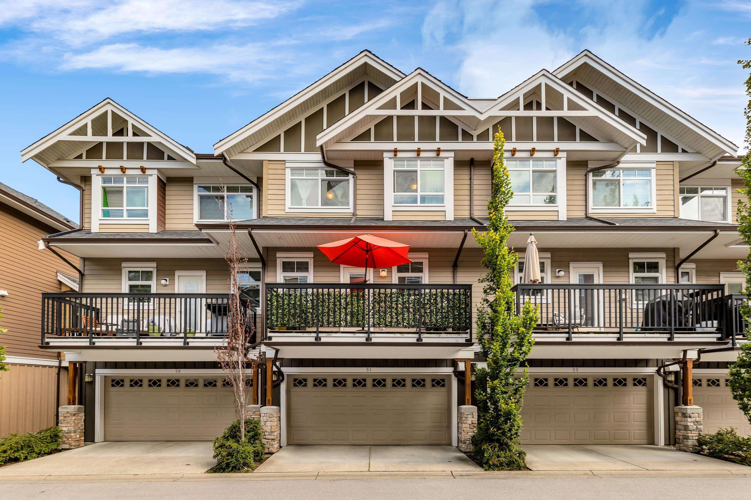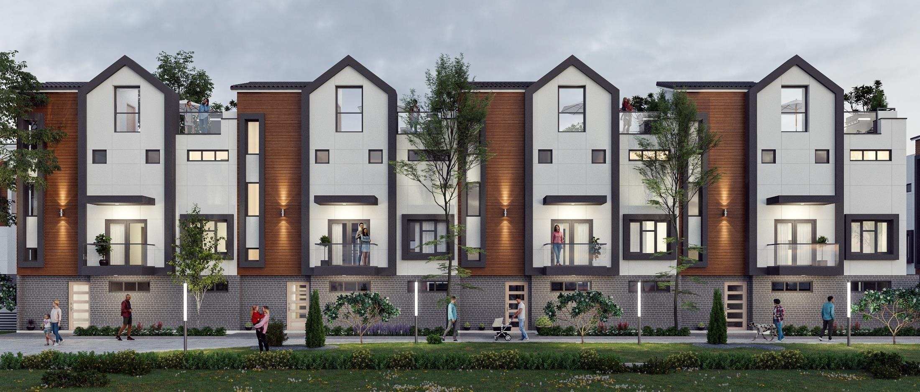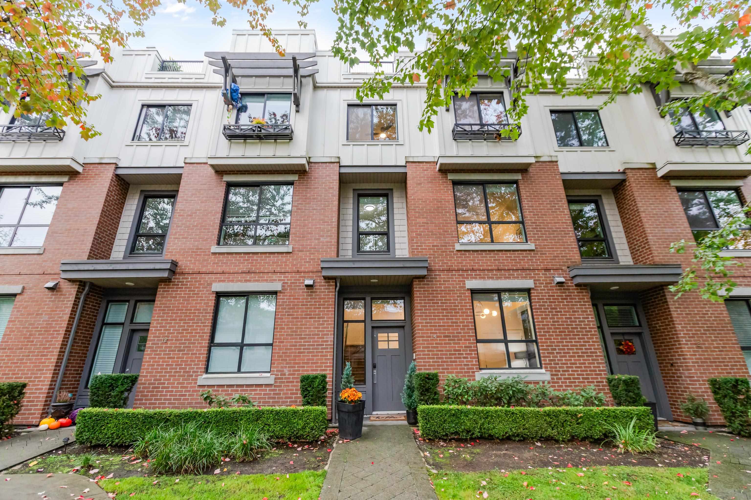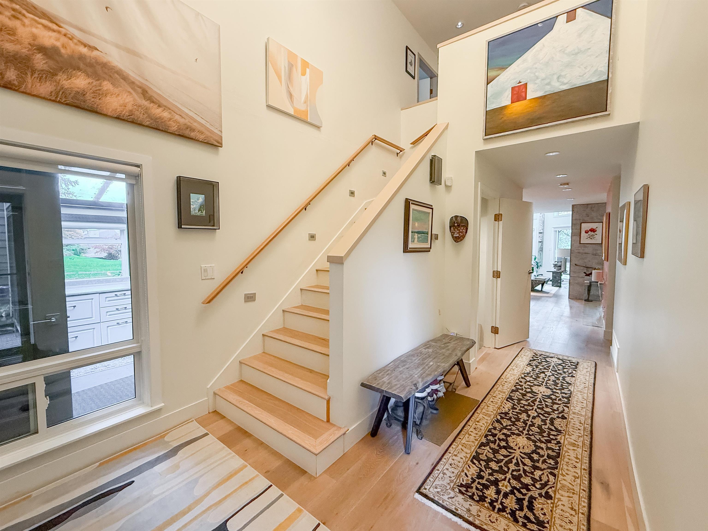Select your Favourite features
- Houseful
- BC
- Surrey
- King George Corridor
- 14541 Winter Crescent #52
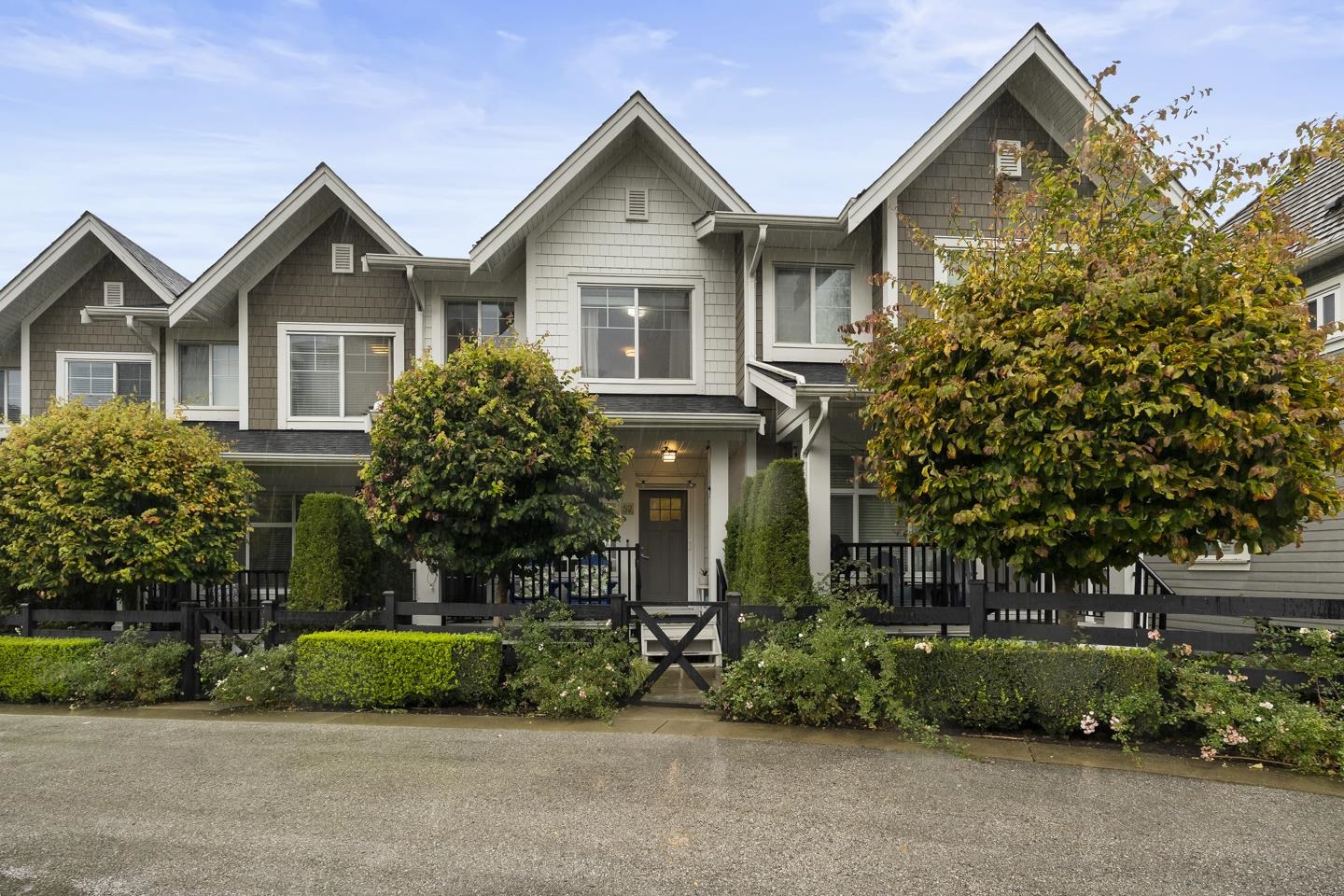
14541 Winter Crescent #52
For Sale
New 29 hours
$1,025,000
3 beds
3 baths
1,587 Sqft
14541 Winter Crescent #52
For Sale
New 29 hours
$1,025,000
3 beds
3 baths
1,587 Sqft
Highlights
Description
- Home value ($/Sqft)$646/Sqft
- Time on Houseful
- Property typeResidential
- Style3 storey
- Neighbourhood
- Median school Score
- Year built2019
- Mortgage payment
Welcome to River + Pine, a boutique collection of homes surrounded by nature and water. This 3-bedroom, 3-bathroom townhome also offers a versatile recreation room that can easily serve as a 4th bedroom/home office. Enjoy 9 ft ceilings, wide plank flooring, and oversized windows that fill the home with light. The chef-inspired kitchen features stainless steel Whirlpool appliances, gas stove, quartz countertops, and a modern backsplash. Relax in the bright family nook or entertain in the open living and dining areas. Located in a quiet neighbourhood near the future 80-acre Nicomekl Riverfront Park, with quick access to highways, shops, schools, and restaurants — this home perfectly blends comfort, convenience, and nature.
MLS®#R3062083 updated 2 hours ago.
Houseful checked MLS® for data 2 hours ago.
Home overview
Amenities / Utilities
- Heat source Baseboard, electric
- Sewer/ septic Public sewer, sanitary sewer, storm sewer
Exterior
- Construction materials
- Foundation
- Roof
- Fencing Fenced
- # parking spaces 2
- Parking desc
Interior
- # full baths 2
- # half baths 1
- # total bathrooms 3.0
- # of above grade bedrooms
- Appliances Washer/dryer, dishwasher, refrigerator, stove
Location
- Area Bc
- Water source Public
- Zoning description Cd
Overview
- Basement information Full
- Building size 1587.0
- Mls® # R3062083
- Property sub type Townhouse
- Status Active
- Tax year 2025
Rooms Information
metric
- Recreation room 5.563m X 4.674m
- Utility 3.277m X 0.889m
- Foyer 3.175m X 1.346m
- Walk-in closet 2.438m X 0.914m
Level: Above - Laundry 1.422m X 0.914m
Level: Above - Bedroom 4.445m X 2.946m
Level: Above - Primary bedroom 4.75m X 3.658m
Level: Above - Bedroom 4.547m X 2.616m
Level: Above - Living room 5.258m X 4.674m
Level: Main - Dining room 3.302m X 3.759m
Level: Main - Kitchen 3.581m X 4.674m
Level: Main
SOA_HOUSEKEEPING_ATTRS
- Listing type identifier Idx

Lock your rate with RBC pre-approval
Mortgage rate is for illustrative purposes only. Please check RBC.com/mortgages for the current mortgage rates
$-2,733
/ Month25 Years fixed, 20% down payment, % interest
$
$
$
%
$
%

Schedule a viewing
No obligation or purchase necessary, cancel at any time
Nearby Homes
Real estate & homes for sale nearby

