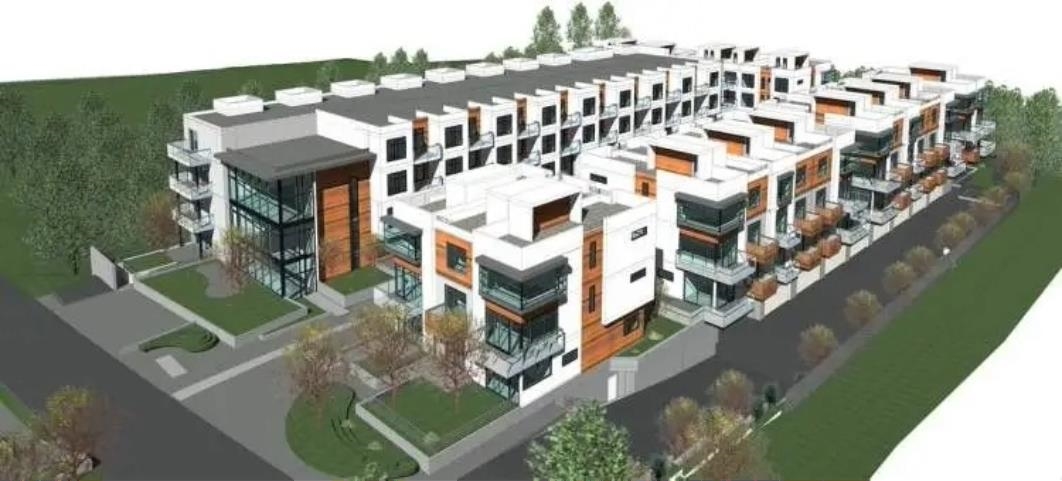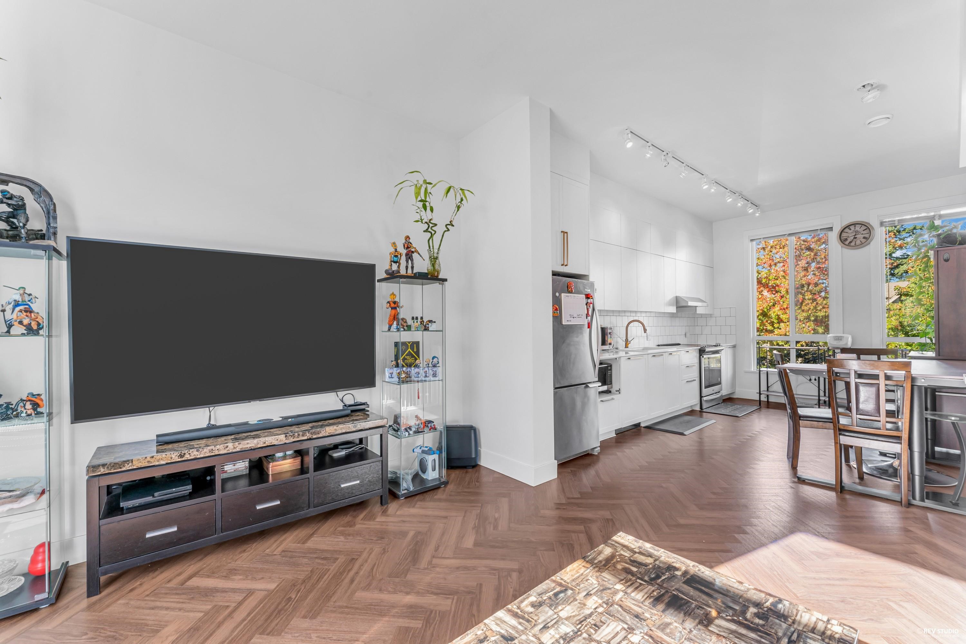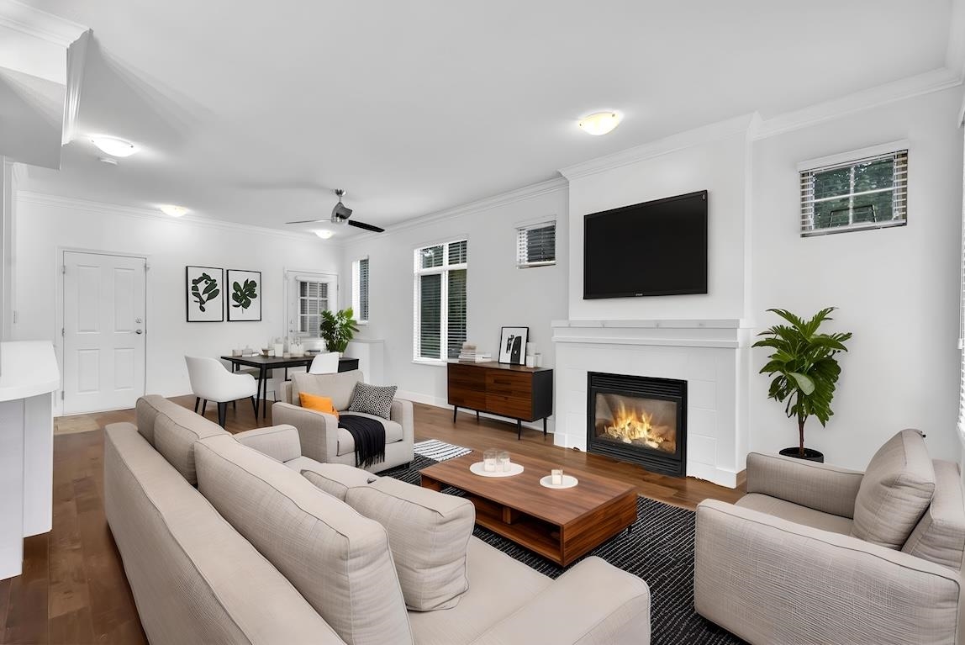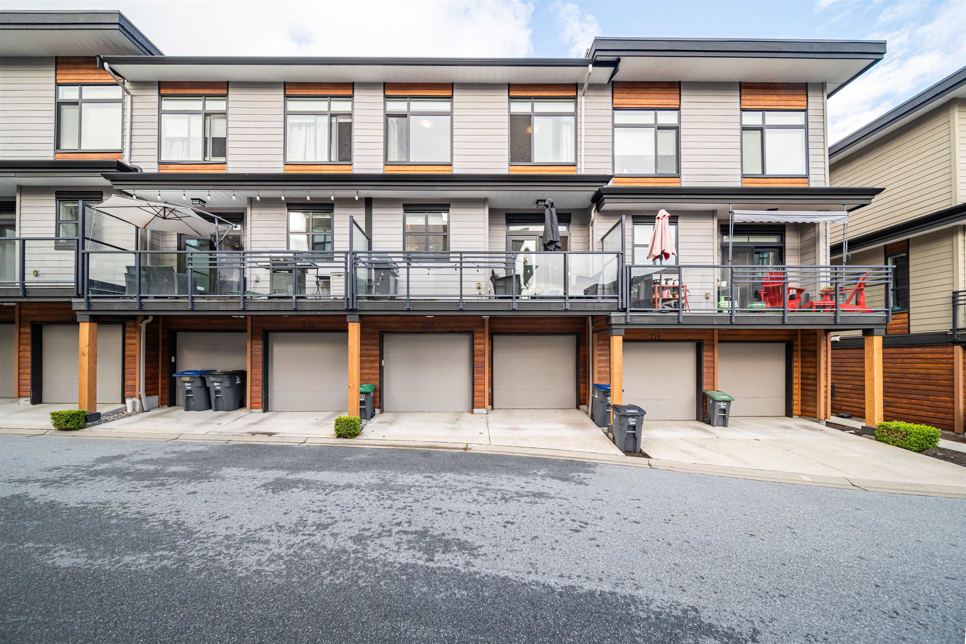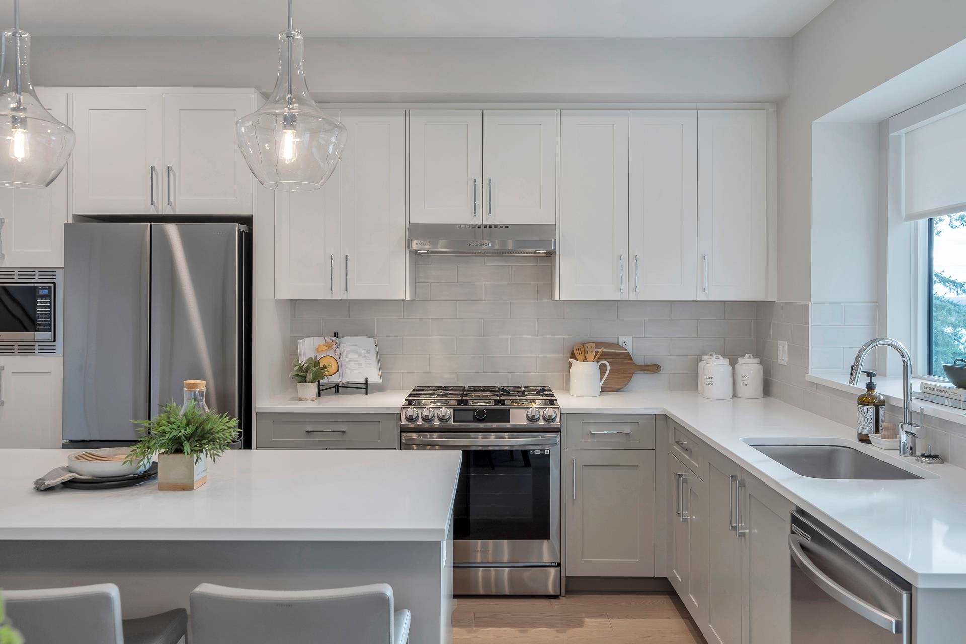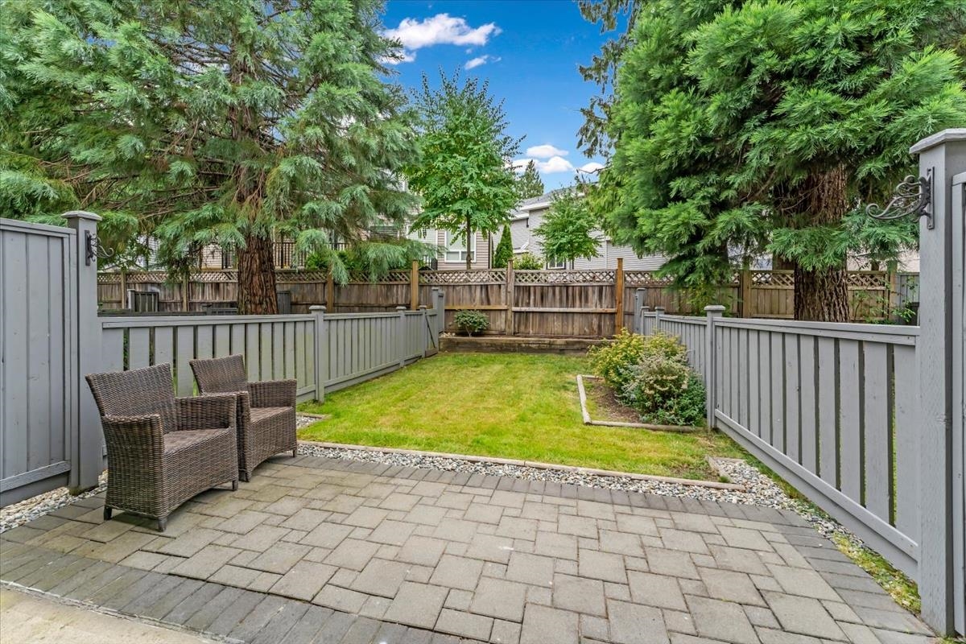Select your Favourite features
- Houseful
- BC
- Surrey
- King George Corridor
- 14541 Winter Crescent #58
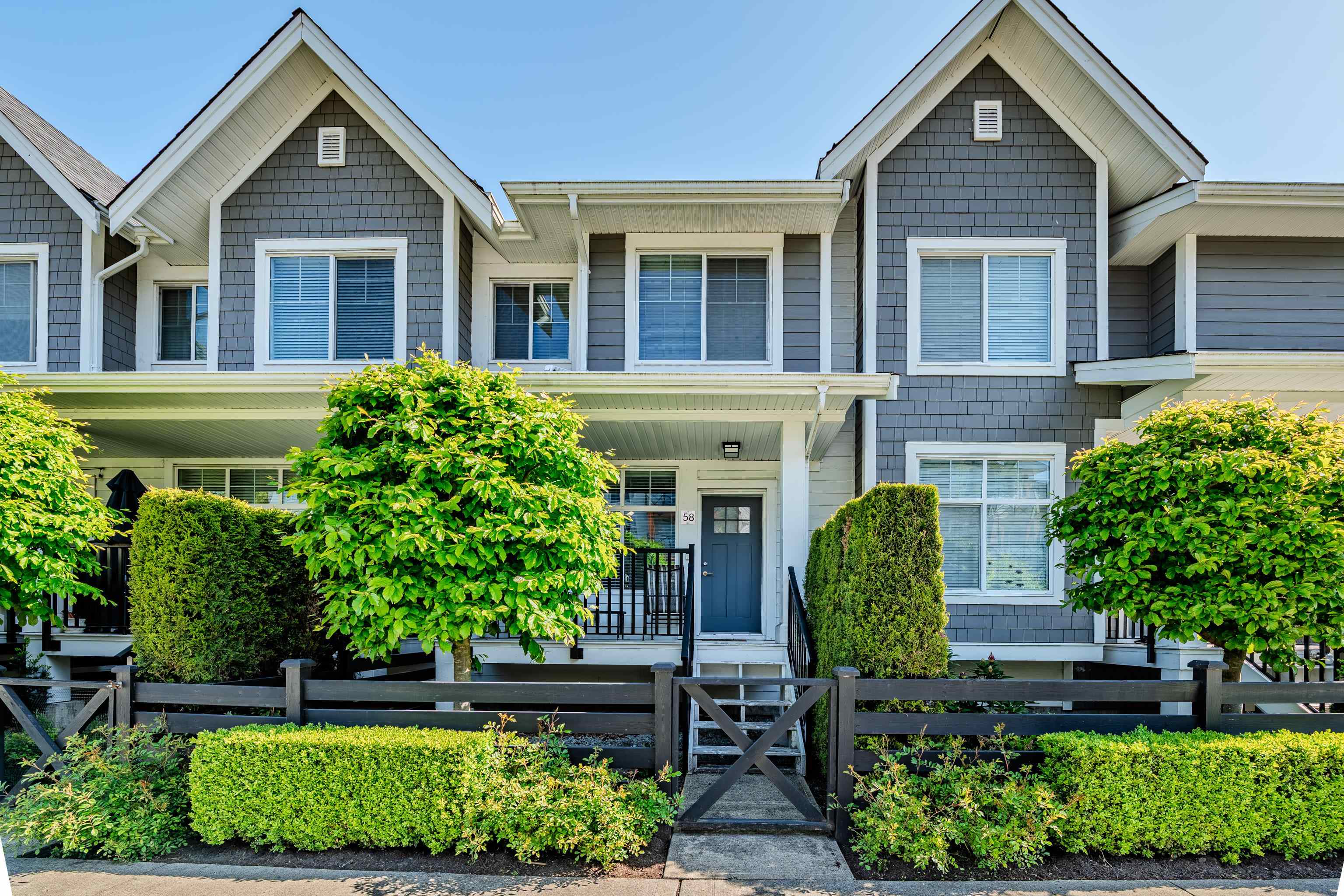
14541 Winter Crescent #58
For Sale
176 Days
$820,000 $21K
$799,000
3 beds
3 baths
1,471 Sqft
14541 Winter Crescent #58
For Sale
176 Days
$820,000 $21K
$799,000
3 beds
3 baths
1,471 Sqft
Highlights
Description
- Home value ($/Sqft)$543/Sqft
- Time on Houseful
- Property typeResidential
- Style3 storey
- Neighbourhood
- CommunityShopping Nearby
- Median school Score
- Year built2019
- Mortgage payment
HOME of River+Pine, the boutique complex nestled in tranquil neighborhood amongst Nature & Water in the fully developing gating area to Sunny South Surrey & White Rock! This spacious & rarely available 3 bedroom Townhome unit offers a multiple-functional floorplan featuring gorgeous Chef's inspired kitchens with big island, stainless steel Samsung appliances including gas stove, designer cabinets, matte black kitchen faucets, under cabinet lighting, quartz counter tops, wide plank laminate flooring & oversized windows. Lots of Parking spaces at the front & the back. Centrally located with convenient commuting to Hwy 91, 99, 10 &to US Board. Daycare across street. Close to shopping, groceries, restaurants, Marina and multi-level Schools. Quiet neighborhood. Perfect for your growing family!
MLS®#R2995391 updated 1 month ago.
Houseful checked MLS® for data 1 month ago.
Home overview
Amenities / Utilities
- Heat source Baseboard, electric, forced air
- Sewer/ septic Public sewer, sanitary sewer, storm sewer
Exterior
- Construction materials
- Foundation
- Roof
- Fencing Fenced
- # parking spaces 2
- Parking desc
Interior
- # full baths 2
- # half baths 1
- # total bathrooms 3.0
- # of above grade bedrooms
- Appliances Washer/dryer, dishwasher, refrigerator, stove
Location
- Community Shopping nearby
- Area Bc
- Subdivision
- View Yes
- Water source Public
- Zoning description Cd
- Directions 4f095ac53c121d34db26a6a775b85161
Overview
- Basement information None
- Building size 1471.0
- Mls® # R2995391
- Property sub type Townhouse
- Status Active
- Tax year 2024
Rooms Information
metric
- Primary bedroom 3.658m X 3.708m
Level: Above - Bedroom 3.048m X 2.896m
Level: Above - Bedroom 3.048m X 2.438m
Level: Above - Study 1.829m X 1.524m
Level: Above - Dining room 2.438m X 3.708m
Level: Main - Living room 3.048m X 4.724m
Level: Main - Kitchen 3.658m X 3.658m
Level: Main - Family room 3.048m X 3.2m
Level: Main
SOA_HOUSEKEEPING_ATTRS
- Listing type identifier Idx

Lock your rate with RBC pre-approval
Mortgage rate is for illustrative purposes only. Please check RBC.com/mortgages for the current mortgage rates
$-2,131
/ Month25 Years fixed, 20% down payment, % interest
$
$
$
%
$
%

Schedule a viewing
No obligation or purchase necessary, cancel at any time
Nearby Homes
Real estate & homes for sale nearby



