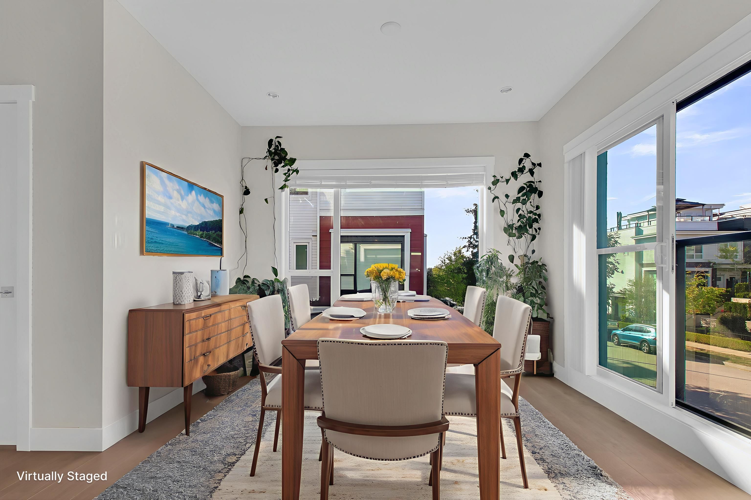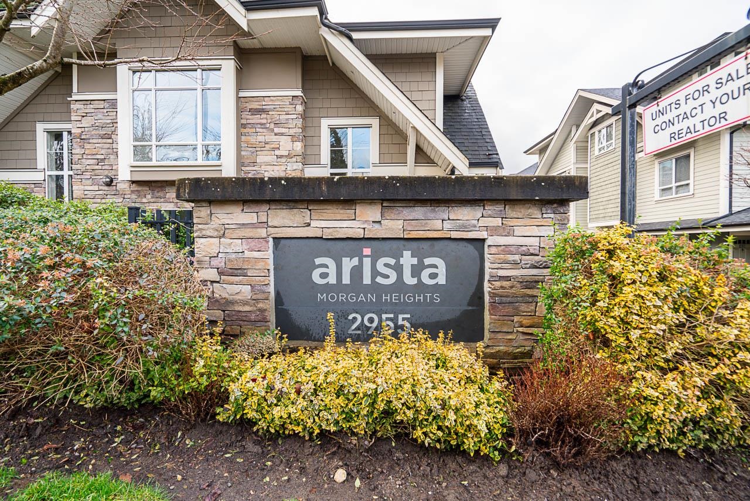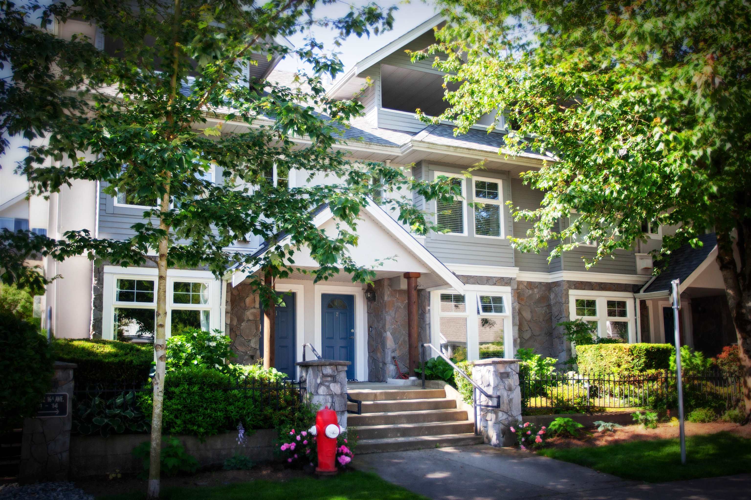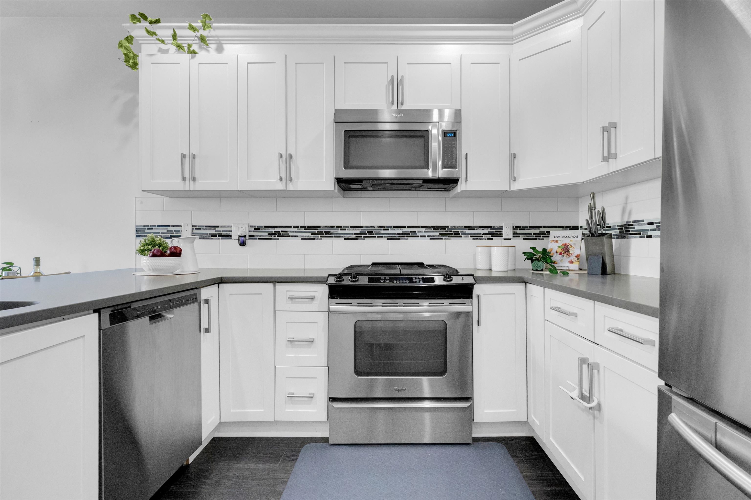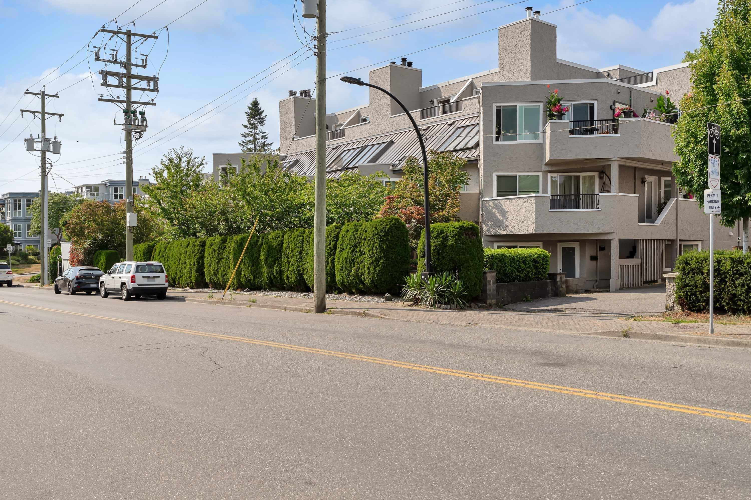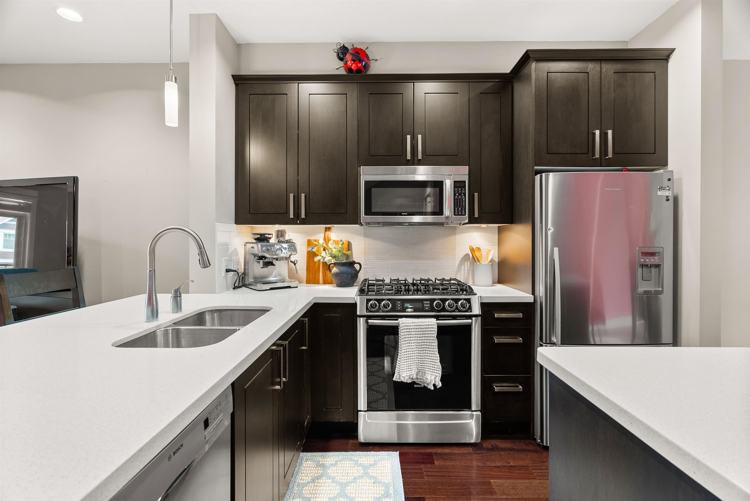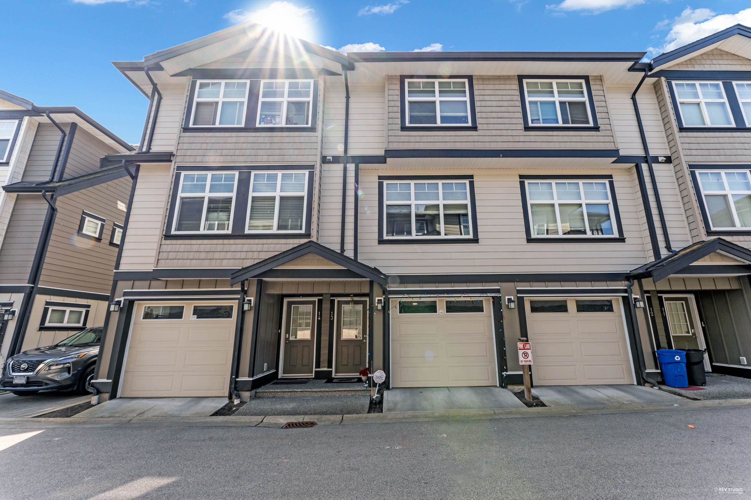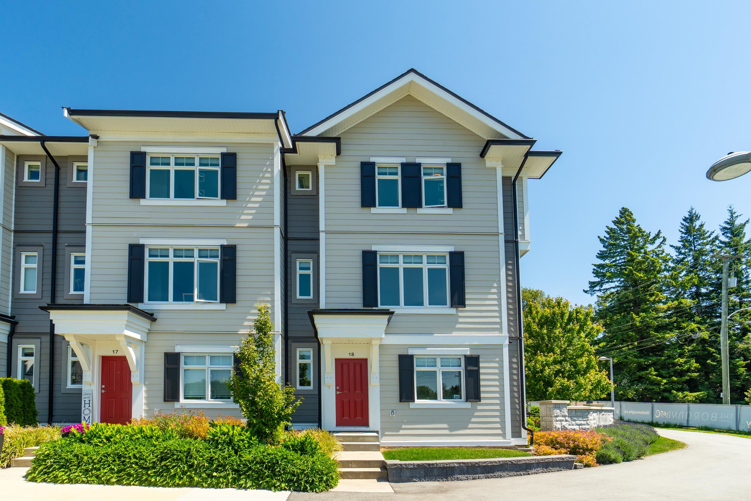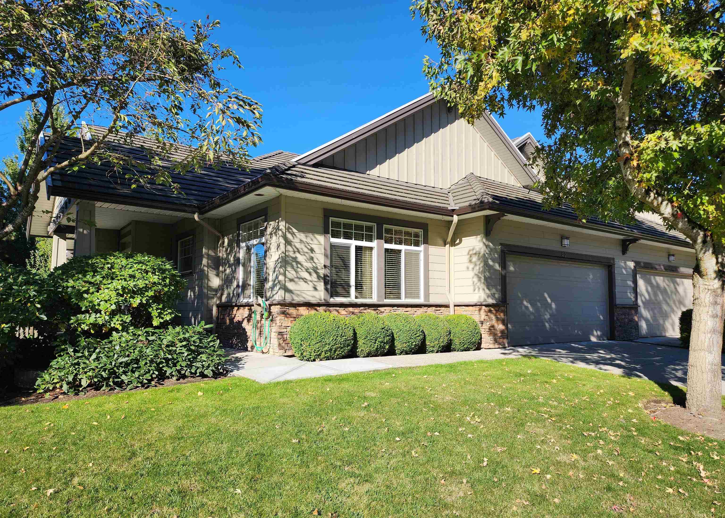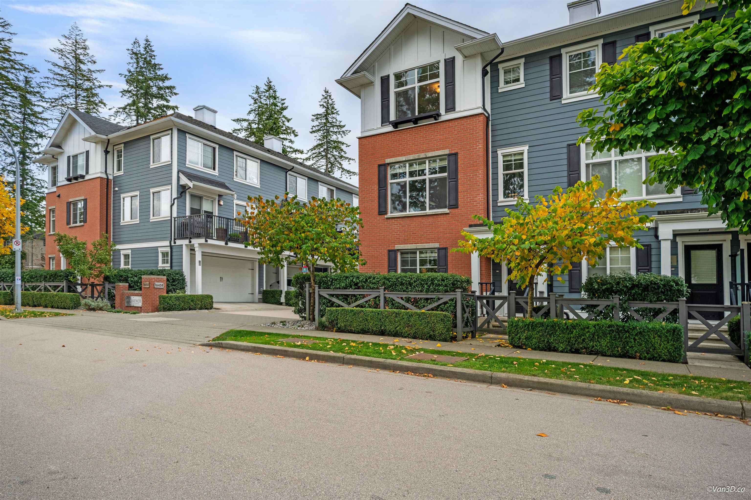- Houseful
- BC
- Surrey
- King George Corridor
- 14541 Winter Crescent #9
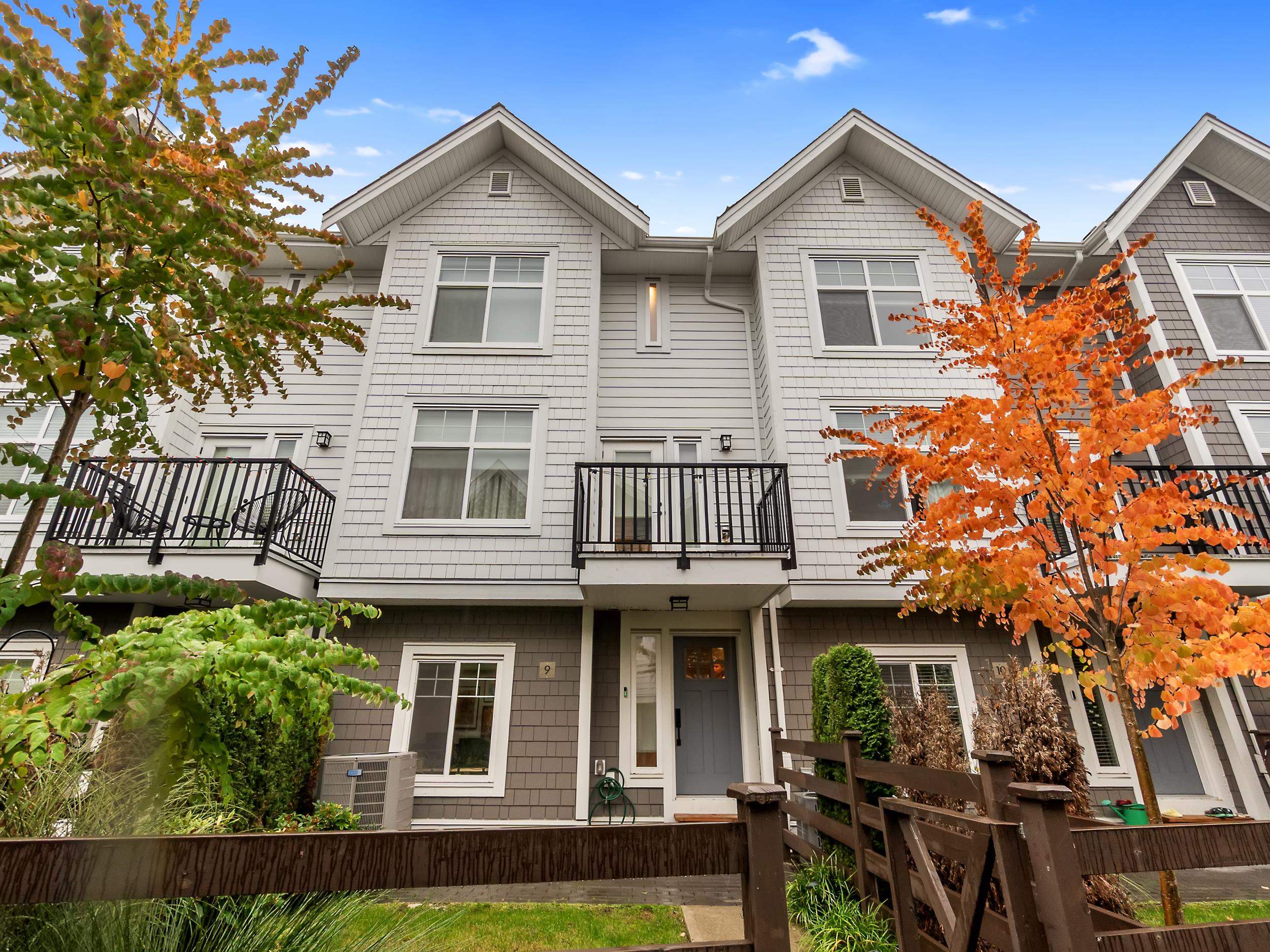
14541 Winter Crescent #9
For Sale
New 18 hours
$1,050,000
3 beds
3 baths
1,587 Sqft
14541 Winter Crescent #9
For Sale
New 18 hours
$1,050,000
3 beds
3 baths
1,587 Sqft
Highlights
Description
- Home value ($/Sqft)$662/Sqft
- Time on Houseful
- Property typeResidential
- Style3 storey
- Neighbourhood
- CommunityShopping Nearby
- Median school Score
- Year built2021
- Mortgage payment
THIS IS THE ONE!! . This upgraded 3-bedroom + flex (4th bedroom), 3-bathroom townhome offers comfort and convenience at every turn. Enjoy smart home control, centralized A/C, smart thermostat, motorized blinds, and a chef-inspired kitchen with smart appliances. Two patios, including one with a BBQ hookup, and a double side-by-side garage with epoxy flooring and an EV charger set this home apart. King-size laundry machines, elegant feature walls, and a prime location near Semiahmoo Trail Elementary, École Elgin Park Secondary, parks, trails, and highway access make this a true family haven. Experience modern comfort in the heart of South Surrey.
MLS®#R3058308 updated 13 hours ago.
Houseful checked MLS® for data 13 hours ago.
Home overview
Amenities / Utilities
- Heat source Electric, forced air
- Sewer/ septic Public sewer, sanitary sewer, storm sewer
Exterior
- Construction materials
- Foundation
- Roof
- Fencing Fenced
- # parking spaces 2
- Parking desc
Interior
- # full baths 2
- # half baths 1
- # total bathrooms 3.0
- # of above grade bedrooms
- Appliances Washer/dryer, dishwasher, refrigerator, stove
Location
- Community Shopping nearby
- Area Bc
- Subdivision
- Water source Public
- Zoning description Cd
Overview
- Basement information None
- Building size 1587.0
- Mls® # R3058308
- Property sub type Townhouse
- Status Active
- Virtual tour
- Tax year 2025
Rooms Information
metric
- Utility 2.083m X 0.991m
- Flex room 3.581m X 4.242m
- Walk-in closet 1.549m X 1.88m
Level: Above - Primary bedroom 3.429m X 4.699m
Level: Above - Bedroom 3.835m X 3.251m
Level: Above - Laundry 1.778m X 0.889m
Level: Above - Bedroom 3.861m X 2.769m
Level: Above - Dining room 2.286m X 5.715m
Level: Main - Living room 3.632m X 4.699m
Level: Main - Kitchen 3.708m X 4.089m
Level: Main - Pantry 0.991m X 1.524m
Level: Main
SOA_HOUSEKEEPING_ATTRS
- Listing type identifier Idx

Lock your rate with RBC pre-approval
Mortgage rate is for illustrative purposes only. Please check RBC.com/mortgages for the current mortgage rates
$-2,800
/ Month25 Years fixed, 20% down payment, % interest
$
$
$
%
$
%

Schedule a viewing
No obligation or purchase necessary, cancel at any time
Nearby Homes
Real estate & homes for sale nearby

