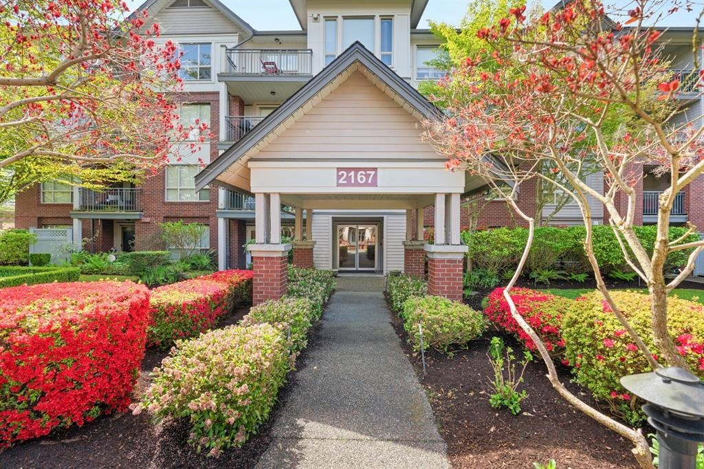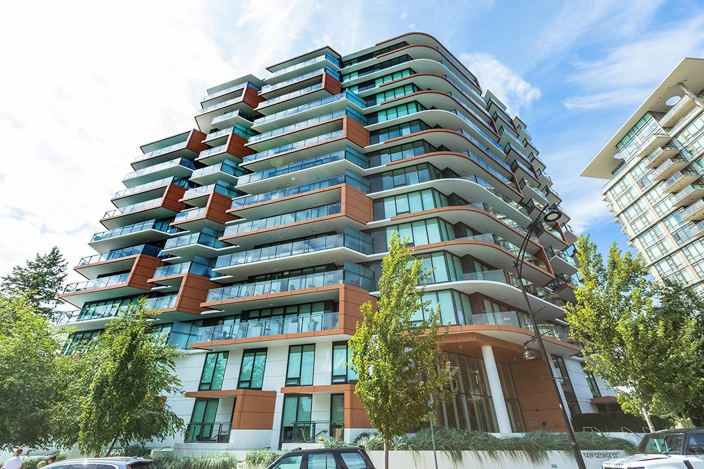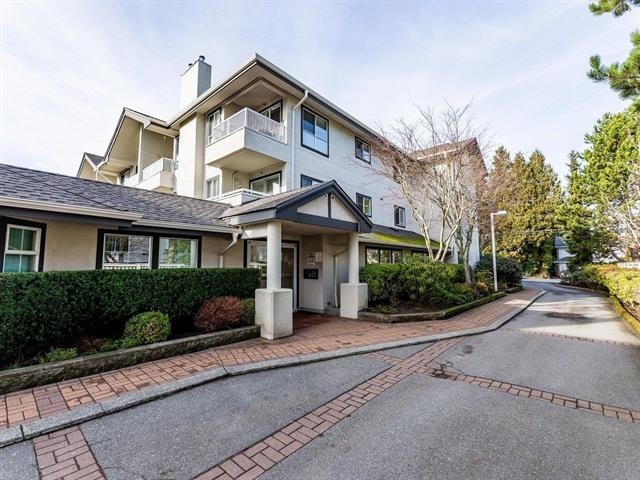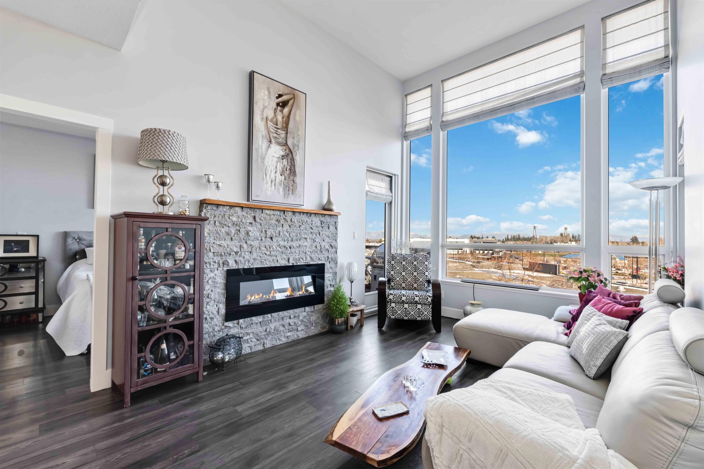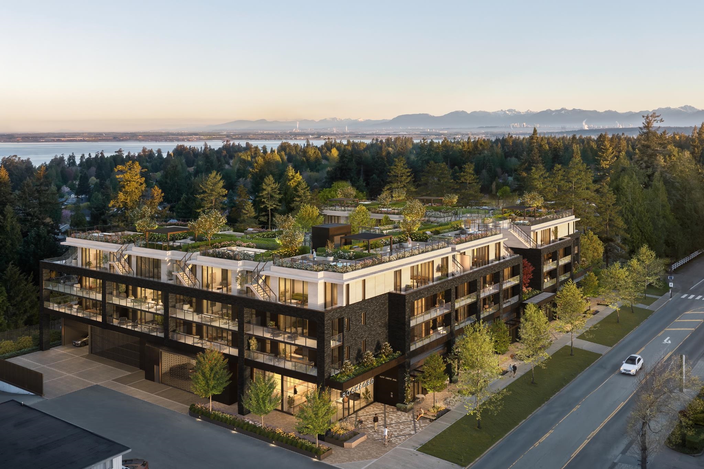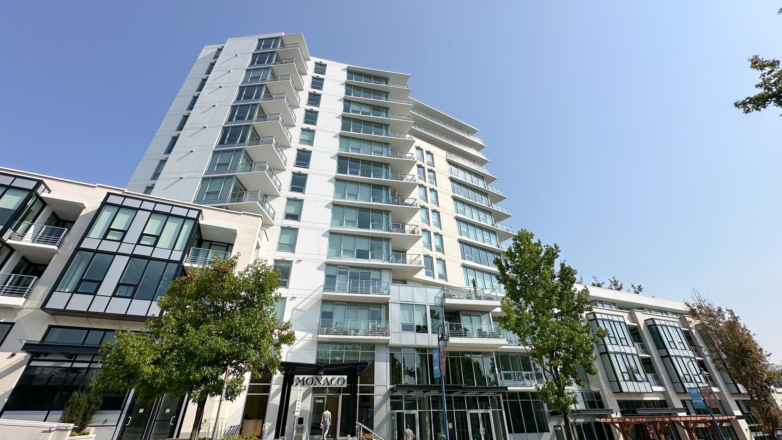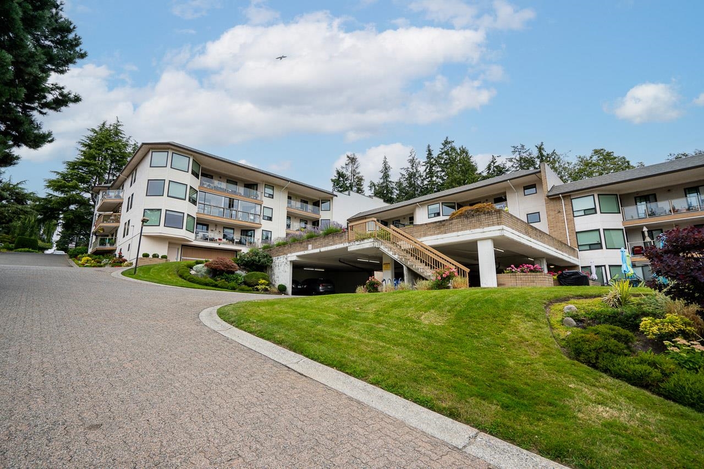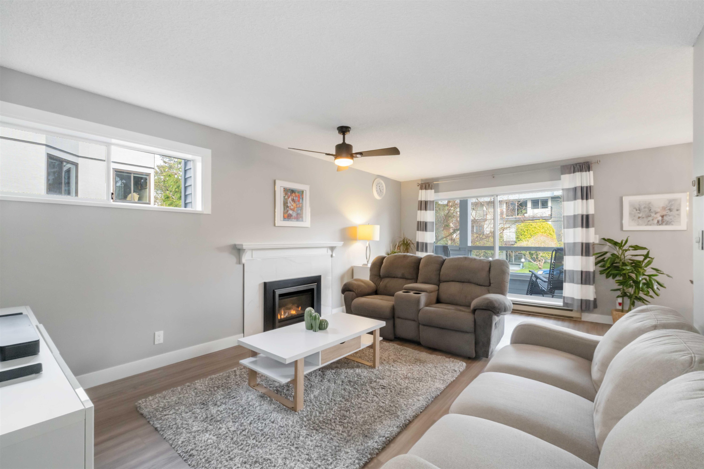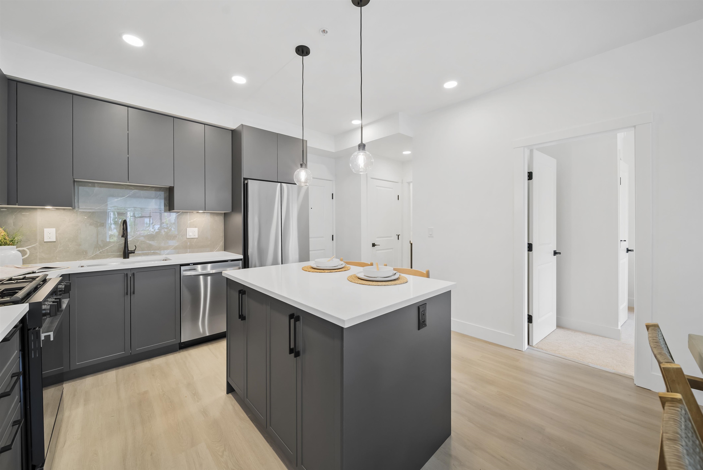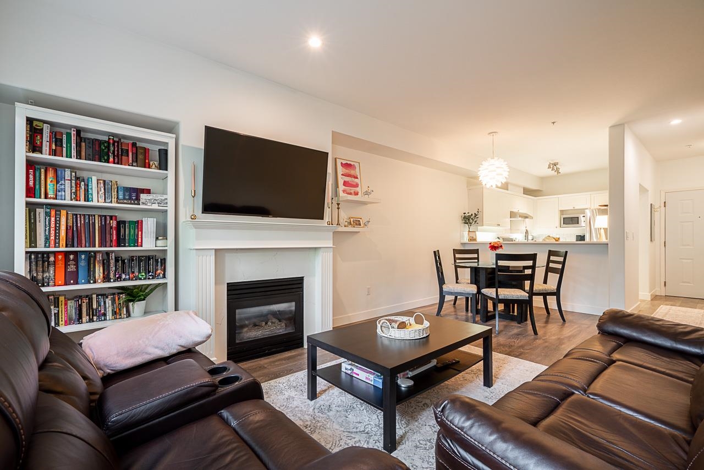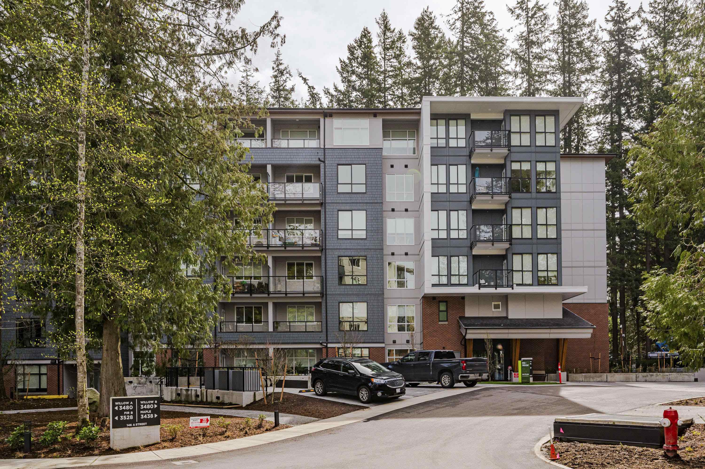- Houseful
- BC
- Surrey
- King George Corridor
- 14588 Mcdougall Drive #307
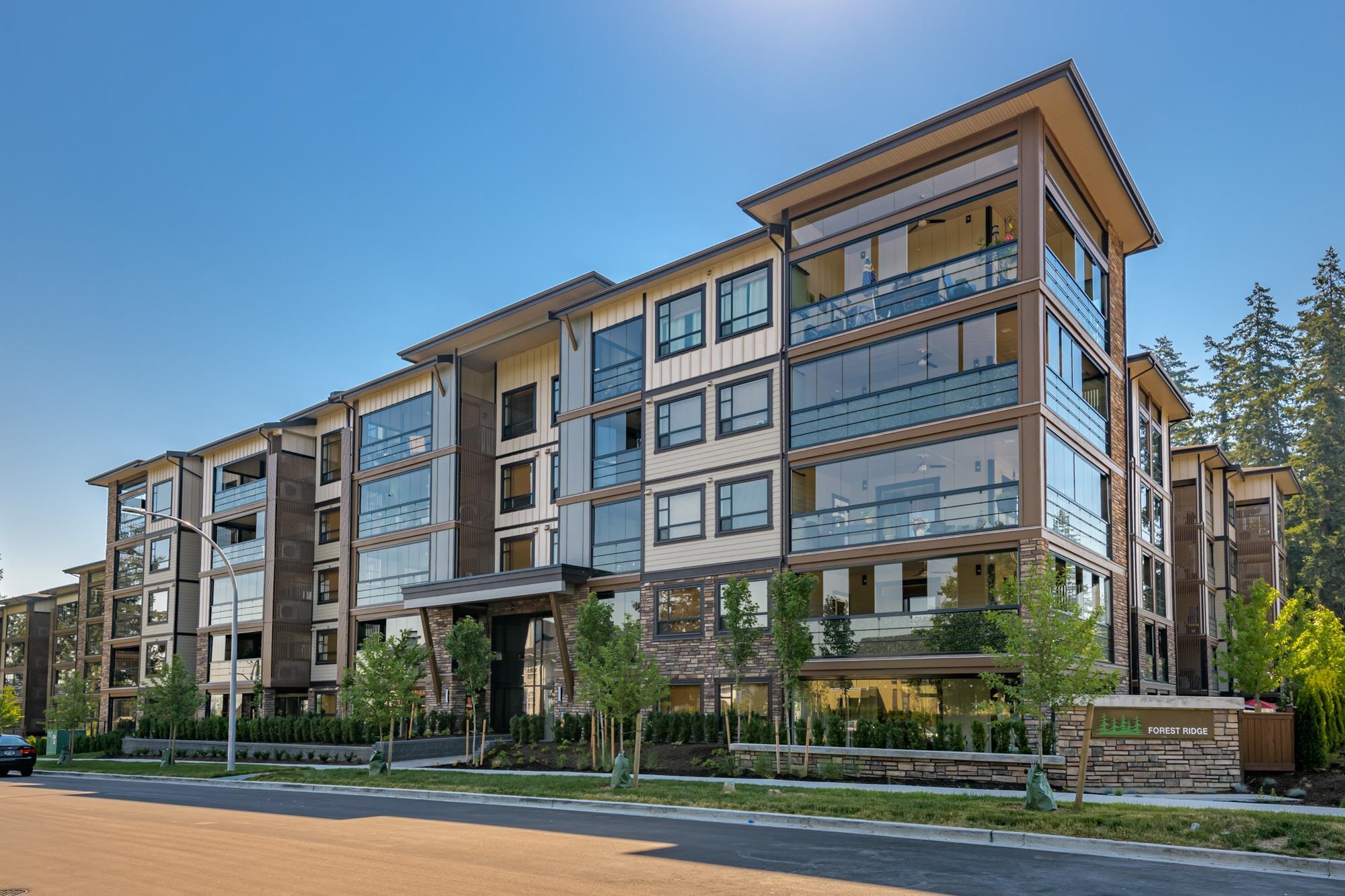
Highlights
Description
- Home value ($/Sqft)$683/Sqft
- Time on Houseful
- Property typeResidential
- Neighbourhood
- CommunityRetirement Community
- Median school Score
- Year built2021
- Mortgage payment
Still available. With 1,430 sq. ft. including a retractable glass-enclosed solarium, this inside corner unit at Forest Ridge offers exceptional space and flexibility. The gourmet kitchen features gas cooking, dual convection ovens, quartz countertops, and soft-close cabinetry. Stay comfortable year-round with air conditioning and an energy-efficient heat pump. Includes two secured underground parking stalls (one EV-ready) and a large private concrete-walled storage garage with power. This is a well-managed strata that allows both pets and rentals, offering long-term flexibility and value. Located minutes from Crescent Beach, White Rock Beach, Hwy 99, shopping, schools, and the Park & Ride—perfect for families, professionals, or downsizers. BOOK YOUR PRIVATE TOUR TODAY.
Home overview
- Heat source Baseboard, heat pump, mixed
- Sewer/ septic Public sewer, sanitary sewer
- # total stories 5.0
- Construction materials
- Foundation
- Roof
- # parking spaces 2
- Parking desc
- # full baths 2
- # total bathrooms 2.0
- # of above grade bedrooms
- Appliances Washer/dryer, dishwasher, refrigerator, stove, microwave
- Community Retirement community
- Area Bc
- Subdivision
- View Yes
- Water source Public
- Zoning description Cd
- Basement information None
- Building size 1302.0
- Mls® # R3033797
- Property sub type Apartment
- Status Active
- Tax year 2021
- Dining room 2.286m X 3.531m
Level: Main - Bedroom 3.505m X 4.877m
Level: Main - Den 1.829m X 2.515m
Level: Main - Bedroom 3.048m X 3.785m
Level: Main - Primary bedroom 4.089m X 4.572m
Level: Main - Living room 3.099m X 4.978m
Level: Main - Solarium 3.429m X 3.429m
Level: Main
- Listing type identifier Idx

$-2,373
/ Month

