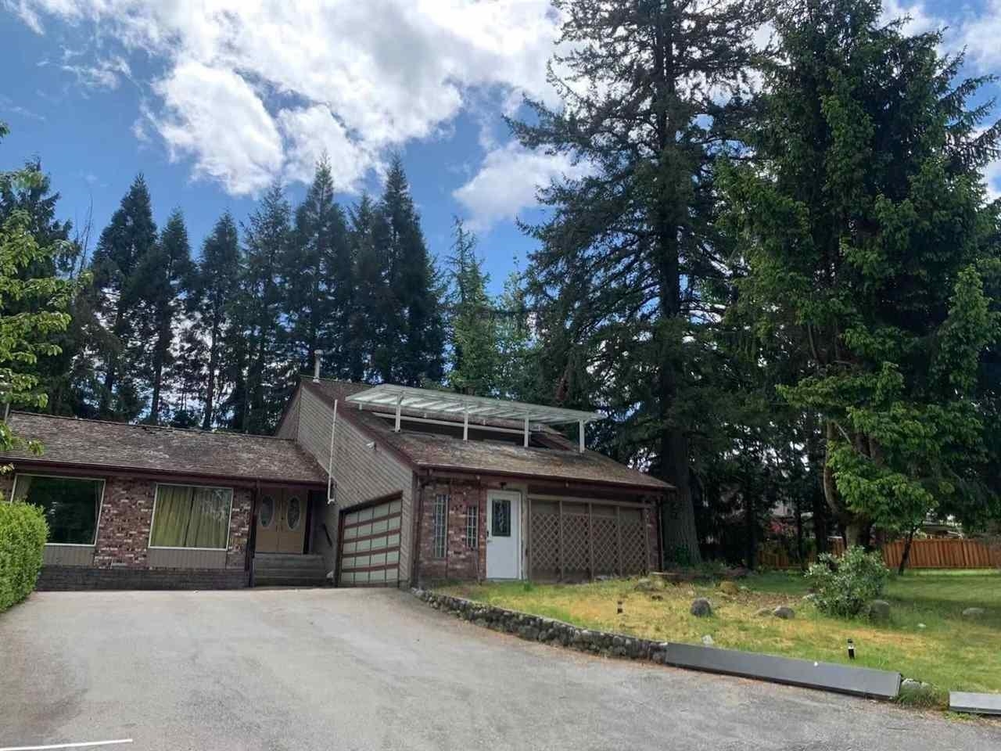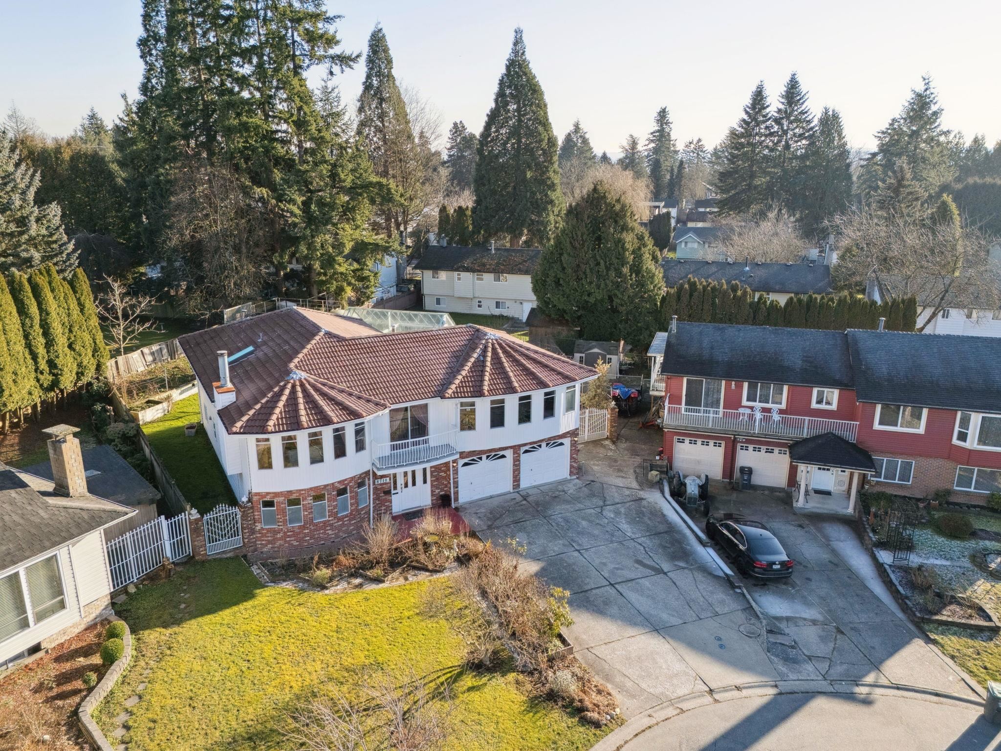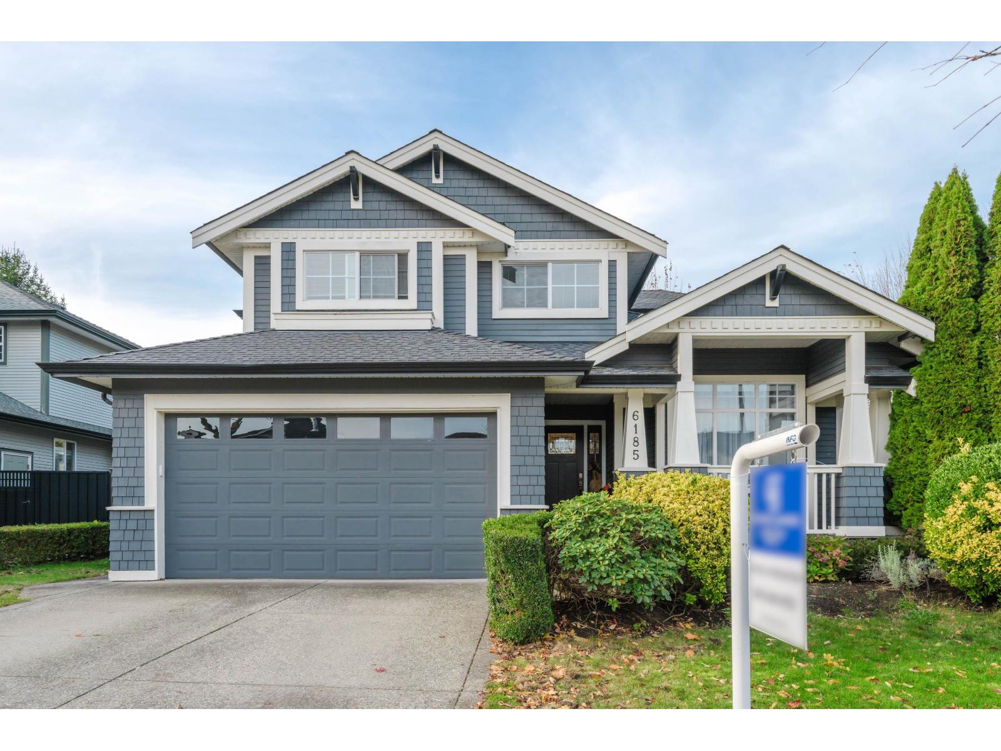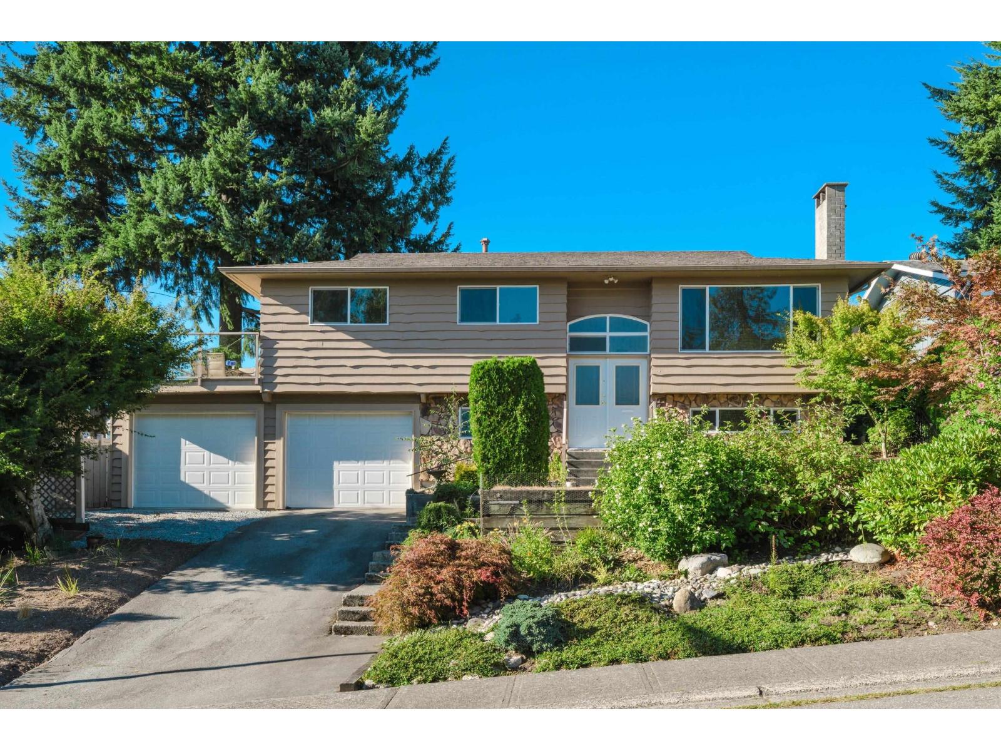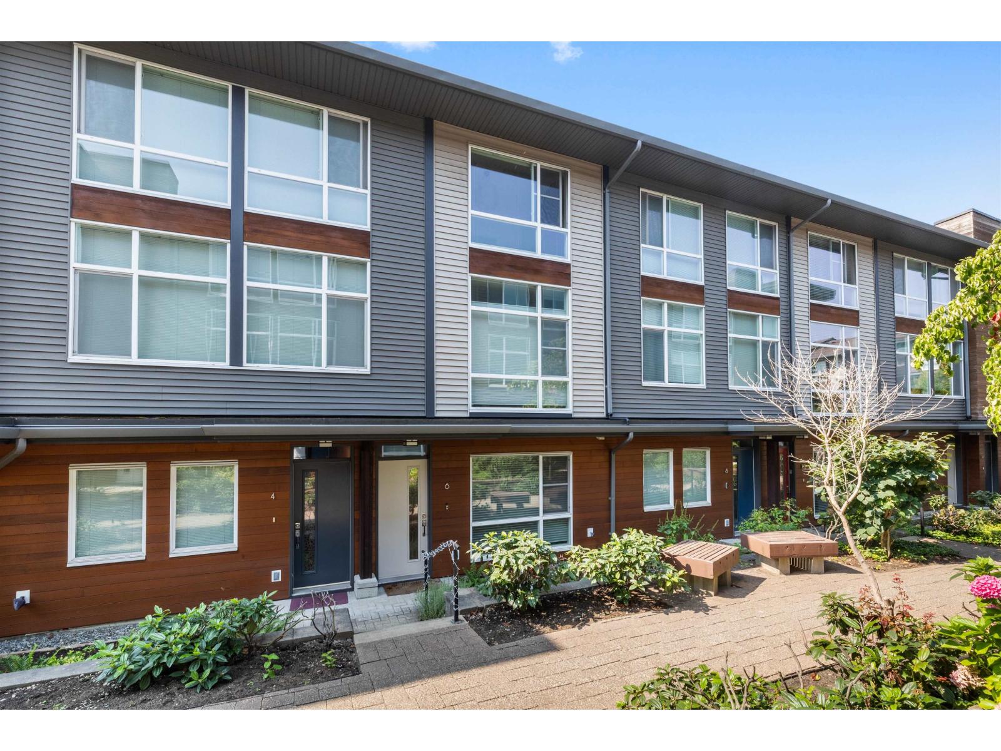- Houseful
- BC
- Surrey
- South Newton
- 146 Street
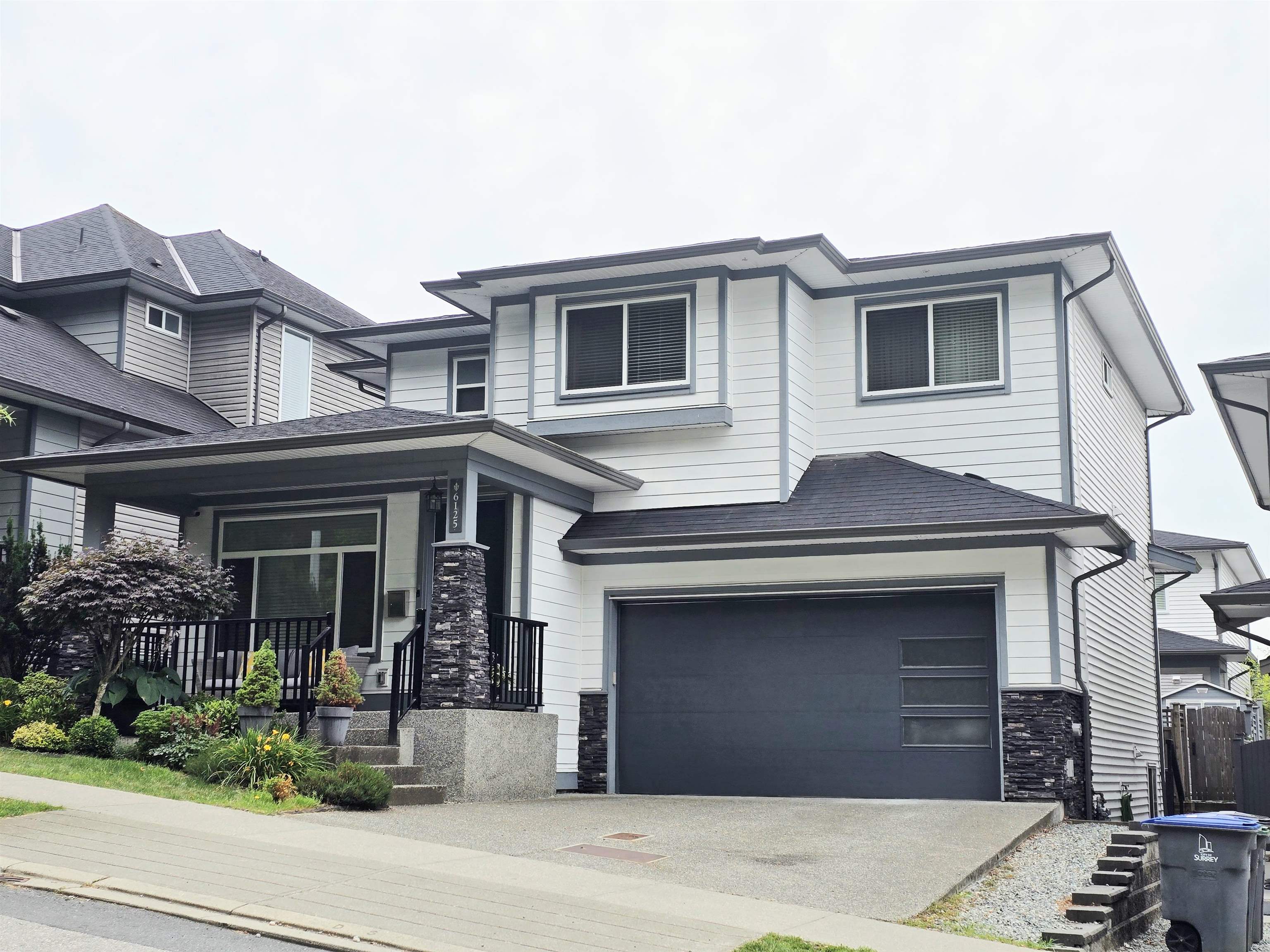
Highlights
Description
- Home value ($/Sqft)$513/Sqft
- Time on Houseful
- Property typeResidential
- Neighbourhood
- CommunityShopping Nearby
- Median school Score
- Year built2017
- Mortgage payment
Hillcrest by Marathon Homes. This stunning and meticulously home offers the perfect blend of comfort, elegance and functionality. The main floor features a bright living room, cozy family room and an open concept kithen-ideal for both everyday living and entertaining. Elegant finishes include quartz counter tops,wide plank laminate flooring throughout and stainless steel appliances. The home is equipped with centralized air conditioning & heating system for year-round comfort. Step outside to a serene, fully fenced backyard-perfect for BBQs or relaxing coffee break. Upstairs boasts 4 beds and 3 full baths. The walk up basement includes a 1 bedroom suite with the potential to convert into a 2 bedroom suite-ideal for extended family or mortgage helper. Don't miss this amazing opportunity.
Home overview
- Heat source Forced air, natural gas
- Sewer/ septic Public sewer, sanitary sewer, storm sewer
- Construction materials
- Foundation
- Roof
- Fencing Fenced
- # parking spaces 4
- Parking desc
- # full baths 4
- # half baths 1
- # total bathrooms 5.0
- # of above grade bedrooms
- Appliances Washer/dryer, dishwasher, refrigerator, stove, microwave, wine cooler
- Community Shopping nearby
- Area Bc
- Subdivision
- View Yes
- Water source Public
- Zoning description Rf13
- Lot dimensions 3462.0
- Lot size (acres) 0.08
- Basement information None
- Building size 3119.0
- Mls® # R3028392
- Property sub type Single family residence
- Status Active
- Tax year 2024
- Bedroom 4.013m X 4.572m
- Living room 3.962m X 4.267m
- Bedroom 3.048m X 3.048m
- Kitchen 2.743m X 3.658m
- Bedroom 3.861m X 4.369m
Level: Above - Bedroom 3.073m X 3.302m
Level: Above - Primary bedroom 4.267m X 5.461m
Level: Above - Bedroom 3.073m X 3.15m
Level: Above - Kitchen 3.15m X 3.81m
Level: Main - Family room 5.105m X 5.182m
Level: Main - Dining room 2.743m X 3.658m
Level: Main - Living room 3.048m X 3.353m
Level: Main
- Listing type identifier Idx

$-4,264
/ Month







