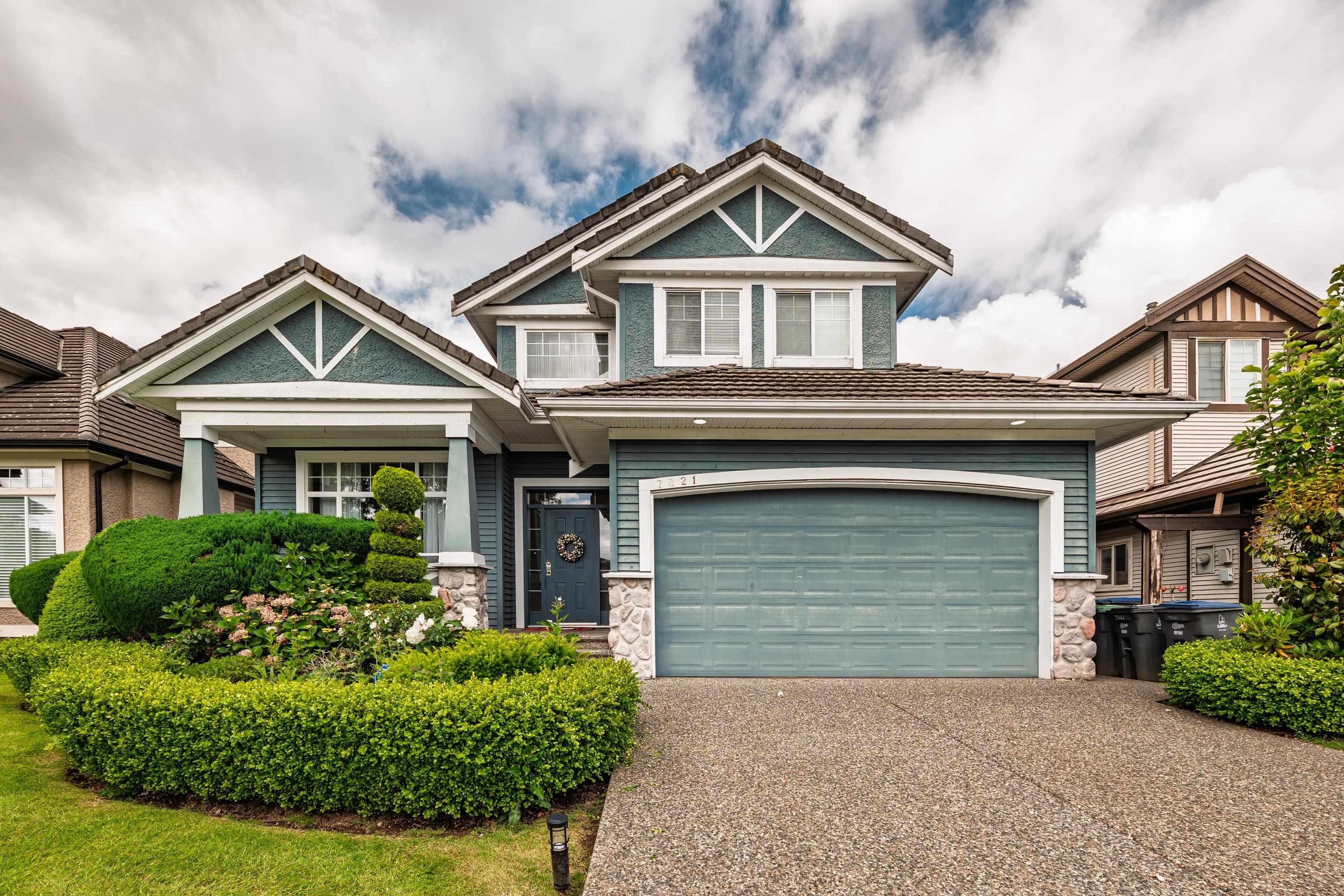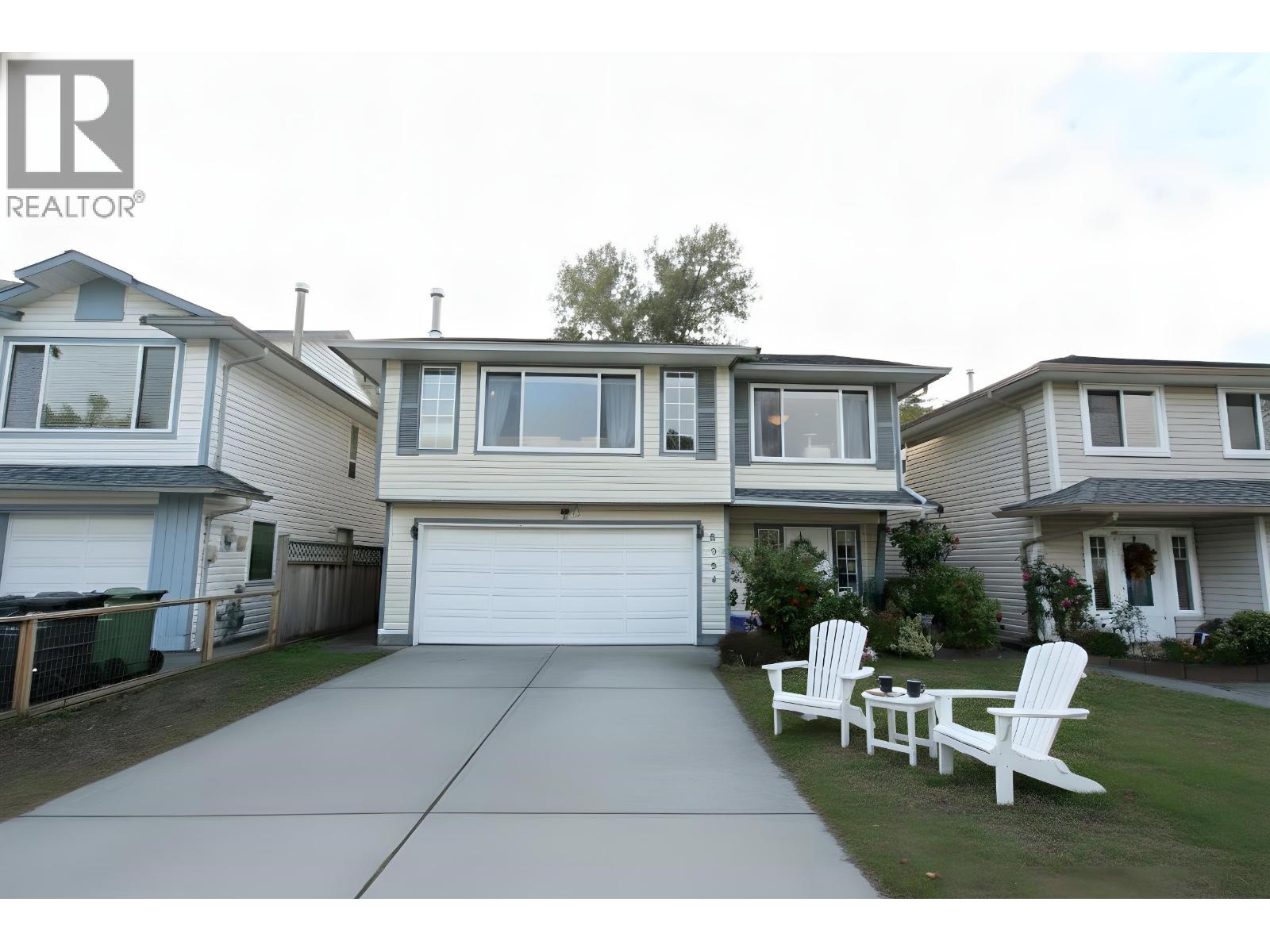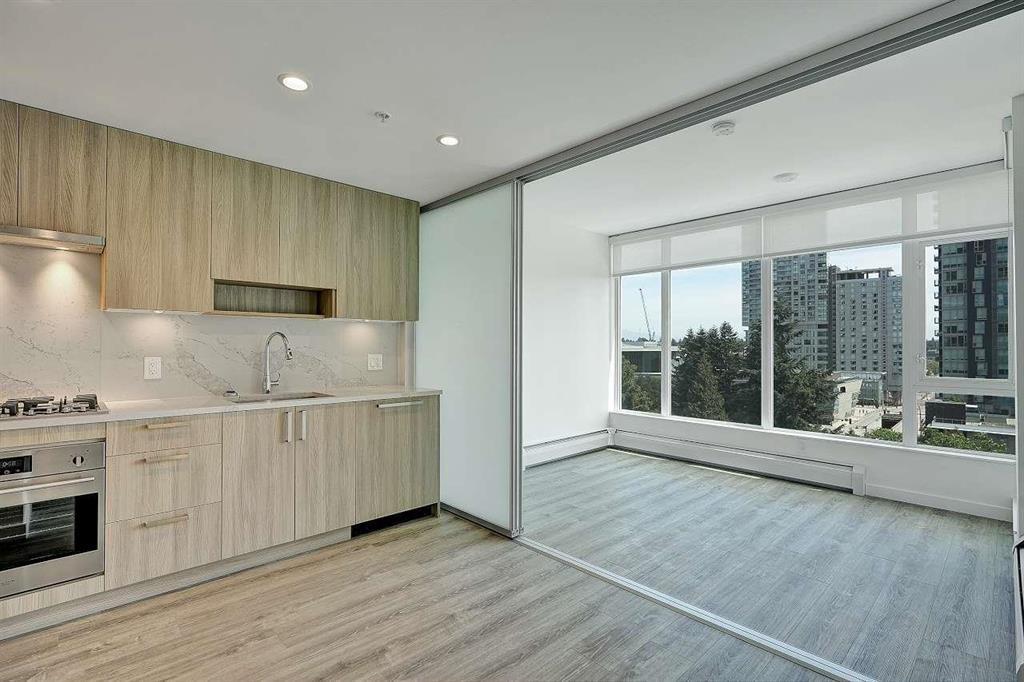Select your Favourite features
- Houseful
- BC
- Surrey
- East Newton North
- 146 Street

Highlights
Description
- Home value ($/Sqft)$459/Sqft
- Time on Houseful
- Property typeResidential
- Neighbourhood
- CommunityShopping Nearby
- Median school Score
- Year built2000
- Mortgage payment
Well-maintained 3-storey home in a sought-after, family-friendly Chimney Heights location. Functional layout with large windows and numerous upgrades: patio awning, composite sundeck, updated bathroom flooring/countertops, fresh paint, new hot water tank, A/C unit, and fence (2022). Main level features spacious living, dining, and family rooms. Upstairs has 4 large bedrooms. Basement includes a 3-bedroom suite with living and dining areas. Walk to Chimney Hill Elementary. Close to major stores, highways, transit, medical offices, and golf courses. Priced to sell! Open House Sat July 12, 2-4pm.
MLS®#R3011469 updated 3 months ago.
Houseful checked MLS® for data 3 months ago.
Home overview
Amenities / Utilities
- Heat source Forced air, natural gas
- Sewer/ septic Public sewer, sanitary sewer, storm sewer
Exterior
- Construction materials
- Foundation
- Roof
- Fencing Fenced
- # parking spaces 4
- Parking desc
Interior
- # full baths 3
- # half baths 1
- # total bathrooms 4.0
- # of above grade bedrooms
- Appliances Washer/dryer, dishwasher, refrigerator, stove
Location
- Community Shopping nearby
- Area Bc
- Subdivision
- View Yes
- Water source Public
- Zoning description Sfr
- Directions 2e2e2770e2ed8d7fe3cd04d75e883897
Lot/ Land Details
- Lot dimensions 6028.0
Overview
- Lot size (acres) 0.14
- Basement information Finished
- Building size 3850.0
- Mls® # R3011469
- Property sub type Single family residence
- Status Active
- Tax year 2024
Rooms Information
metric
- Primary bedroom 4.47m X 4.572m
Level: Above - Bedroom 3.785m X 4.089m
Level: Above - Bedroom 3.2m X 3.404m
Level: Above - Bedroom 2.997m X 4.267m
Level: Above - Dining room 2.896m X 3.81m
Level: Basement - Bedroom 3.505m X 3.353m
Level: Basement - Kitchen 5.004m X 2.921m
Level: Basement - Living room 3.15m X 3.505m
Level: Basement - Bedroom 4.572m X 2.997m
Level: Basement - Bedroom 3.505m X 3.353m
Level: Basement - Laundry 2.184m X 2.997m
Level: Main - Dining room 3.353m X 3.251m
Level: Main - Family room 4.521m X 5.283m
Level: Main - Kitchen 4.089m X 5.791m
Level: Main - Living room 3.556m X 4.496m
Level: Main
SOA_HOUSEKEEPING_ATTRS
- Listing type identifier Idx

Lock your rate with RBC pre-approval
Mortgage rate is for illustrative purposes only. Please check RBC.com/mortgages for the current mortgage rates
$-4,715
/ Month25 Years fixed, 20% down payment, % interest
$
$
$
%
$
%

Schedule a viewing
No obligation or purchase necessary, cancel at any time
Nearby Homes
Real estate & homes for sale nearby












