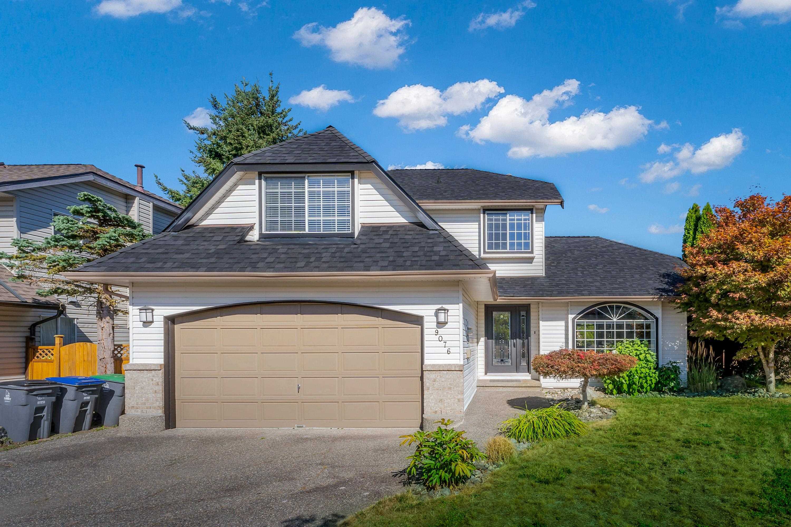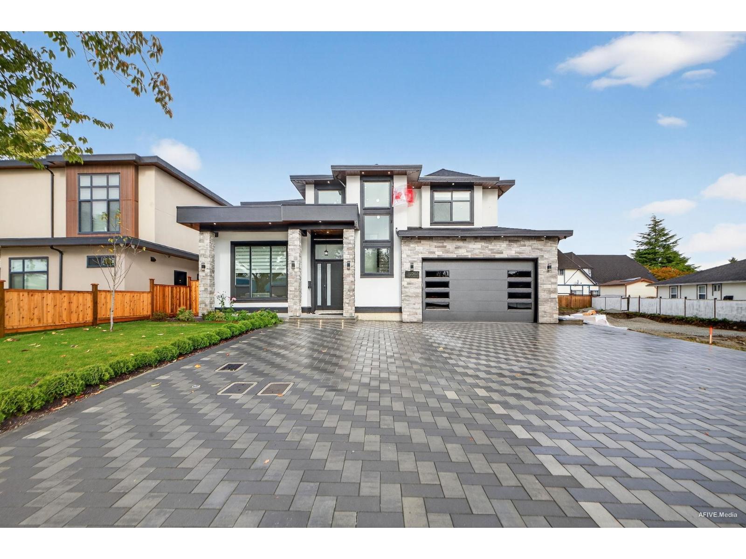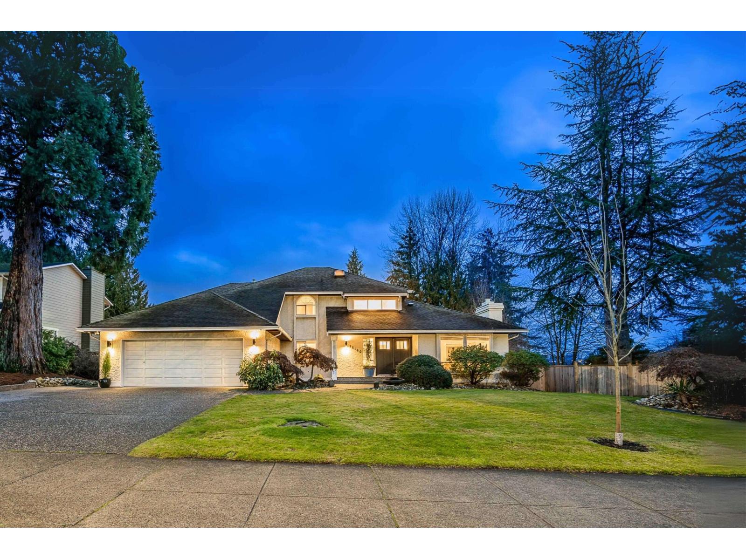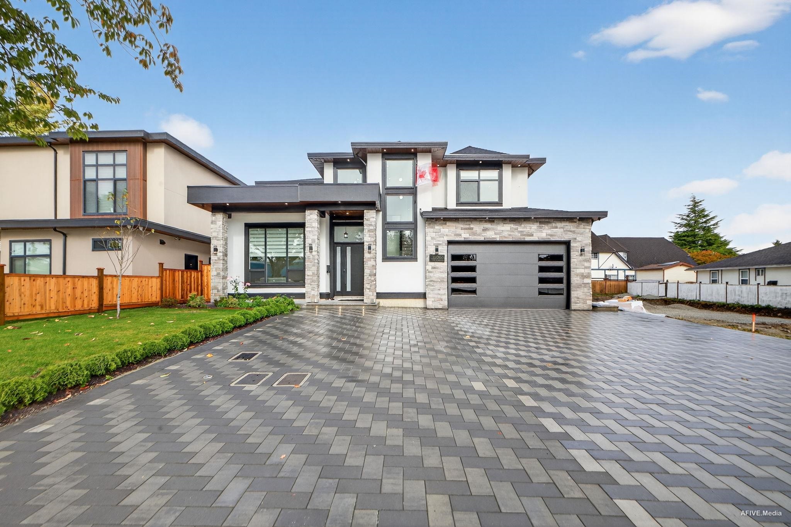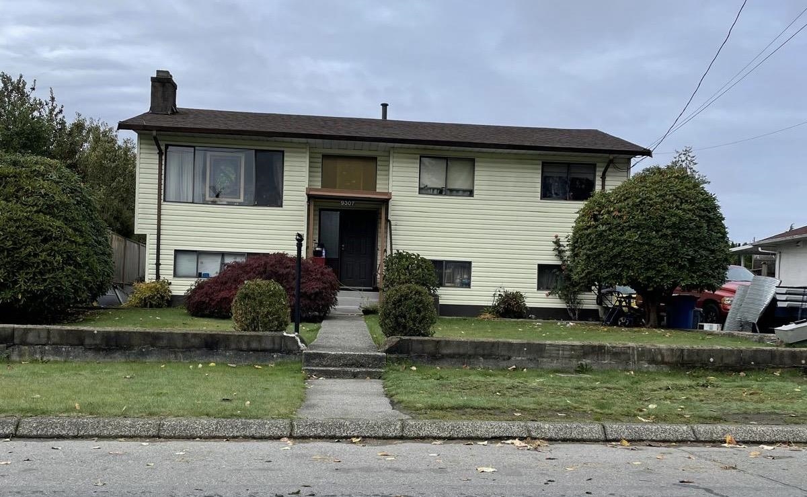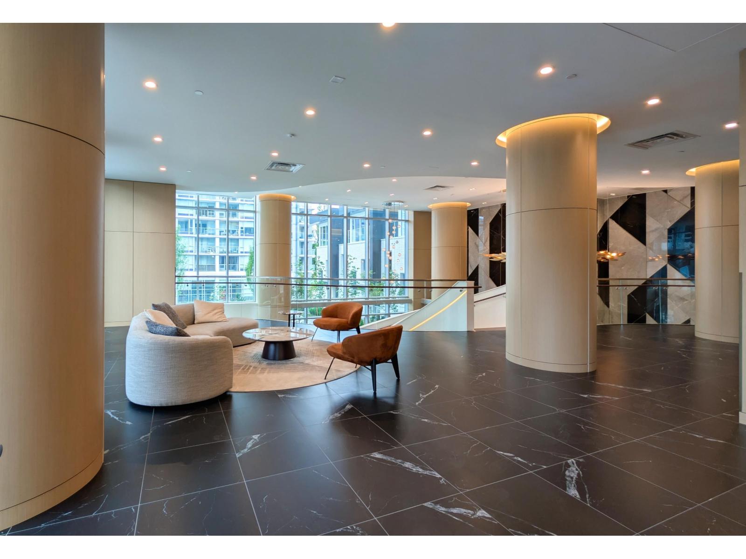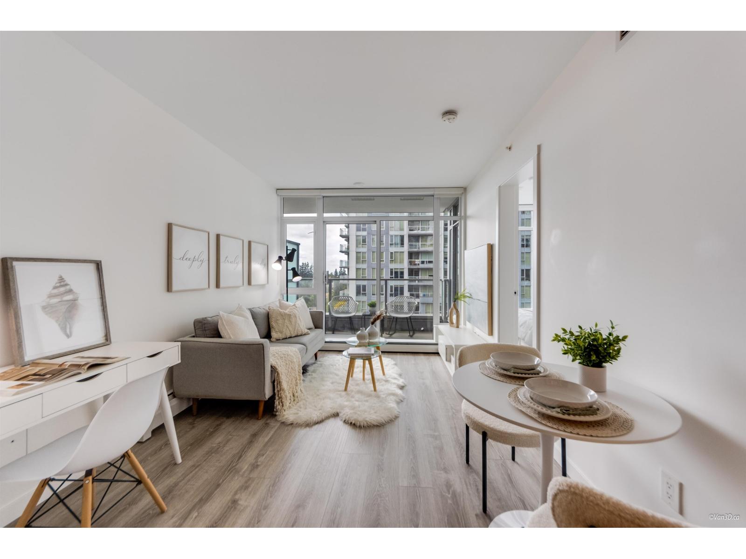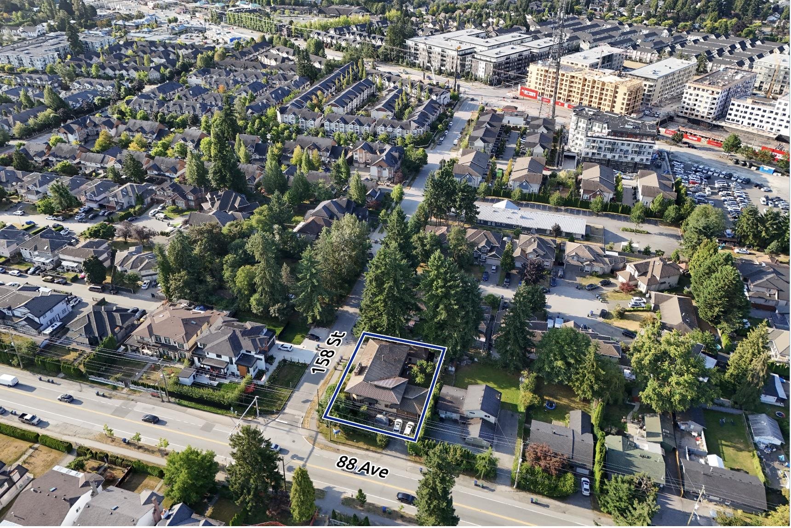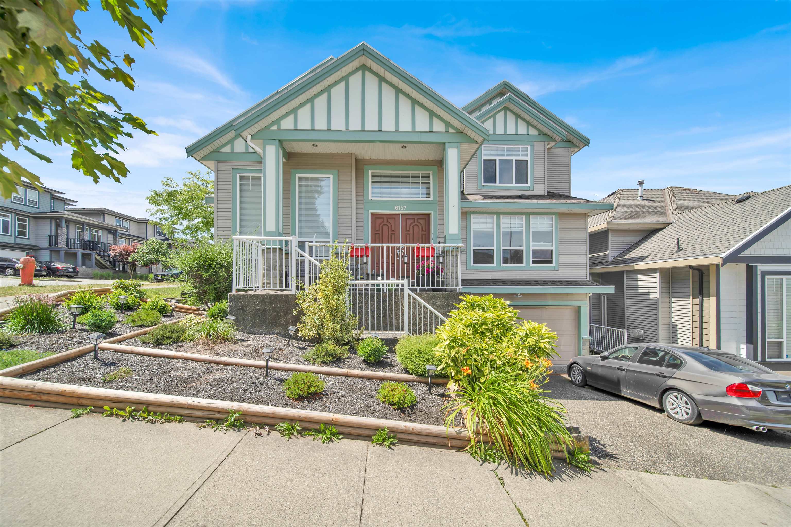
Highlights
Description
- Home value ($/Sqft)$386/Sqft
- Time on Houseful
- Property typeResidential
- Median school Score
- Year built2007
- Mortgage payment
Stunning 3 level home built on the corner of 146 street and 61A ideal for a family.This home is 4000 sq.ft. built on a 4060 sq ft lot featuring 2 bedrooms with common ensuite on the main level along with Living room, Dining area ,Huge Kitchen,Sundeck and a comfortable Family room. Generously sized 4 beds and 3 washroom on the top level.Basement consist of a 3 bedroom suite (unauth.)with a separate laundry.Close to parks, school, shopping and easy access to highway 10.
MLS®#R3049417 updated 5 days ago.
Houseful checked MLS® for data 5 days ago.
Home overview
Amenities / Utilities
- Heat source Hot water, radiant
- Sewer/ septic Public sewer, sanitary sewer, storm sewer
Exterior
- Construction materials
- Foundation
- Roof
- # parking spaces 4
- Parking desc
Interior
- # full baths 5
- # half baths 1
- # total bathrooms 6.0
- # of above grade bedrooms
- Appliances Washer/dryer, dishwasher, refrigerator, stove
Location
- Area Bc
- View No
- Water source Public
- Zoning description R4
Lot/ Land Details
- Lot dimensions 4058.0
Overview
- Lot size (acres) 0.09
- Basement information Finished, exterior entry
- Building size 3993.0
- Mls® # R3049417
- Property sub type Single family residence
- Status Active
- Tax year 2024
Rooms Information
metric
- Bedroom 3.81m X 3.658m
Level: Above - Bedroom 3.81m X 3.658m
Level: Above - Primary bedroom 4.089m X 5.69m
Level: Above - Bedroom 3.353m X 3.505m
Level: Above - Laundry 3.988m X 4.445m
Level: Basement - Kitchen 4.216m X 3.353m
Level: Basement - Laundry 1.473m X 2.565m
Level: Basement - Bedroom 4.394m X 3.353m
Level: Basement - Living room 5.639m X 4.445m
Level: Basement - Bedroom 3.15m X 3.353m
Level: Basement - Bedroom 5.207m X 3.353m
Level: Basement - Family room 5.309m X 4.14m
Level: Main - Living room 4.14m X 3.683m
Level: Main - Kitchen 3.734m X 3.835m
Level: Main - Bedroom 4.674m X 3.581m
Level: Main - Bedroom 4.267m X 5.131m
Level: Main - Dining room 4.47m X 3.683m
Level: Main
SOA_HOUSEKEEPING_ATTRS
- Listing type identifier Idx

Lock your rate with RBC pre-approval
Mortgage rate is for illustrative purposes only. Please check RBC.com/mortgages for the current mortgage rates
$-4,106
/ Month25 Years fixed, 20% down payment, % interest
$
$
$
%
$
%

Schedule a viewing
No obligation or purchase necessary, cancel at any time
Nearby Homes
Real estate & homes for sale nearby



