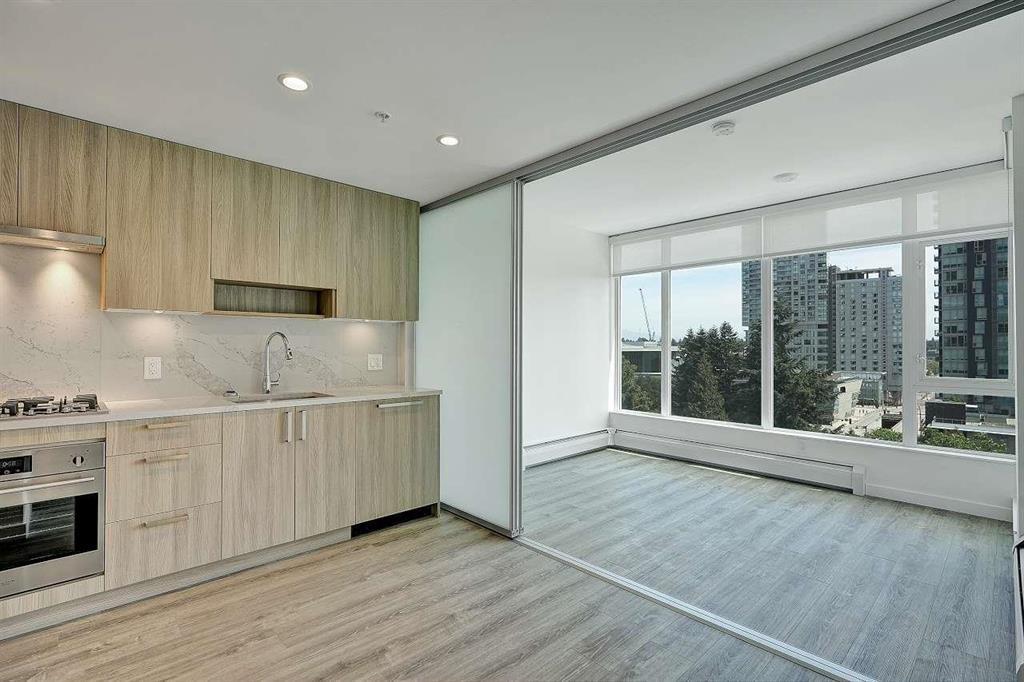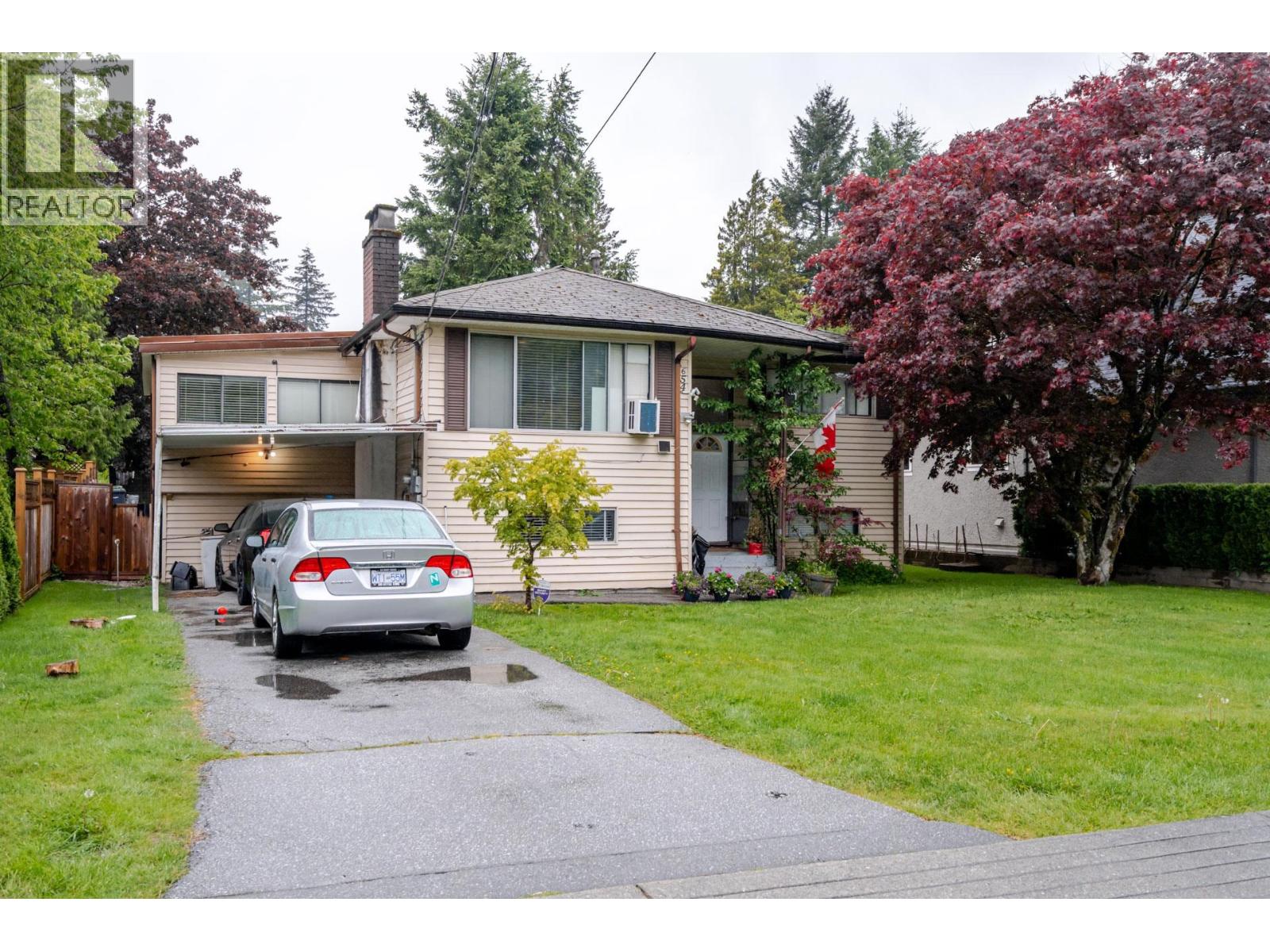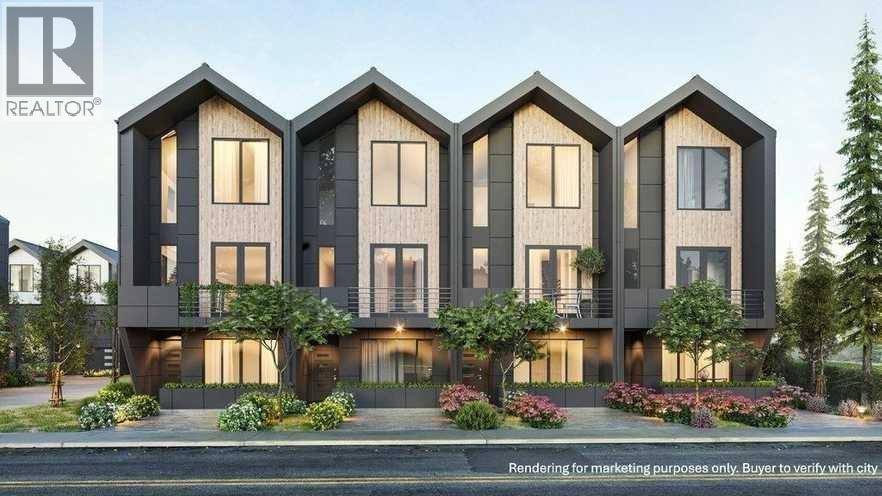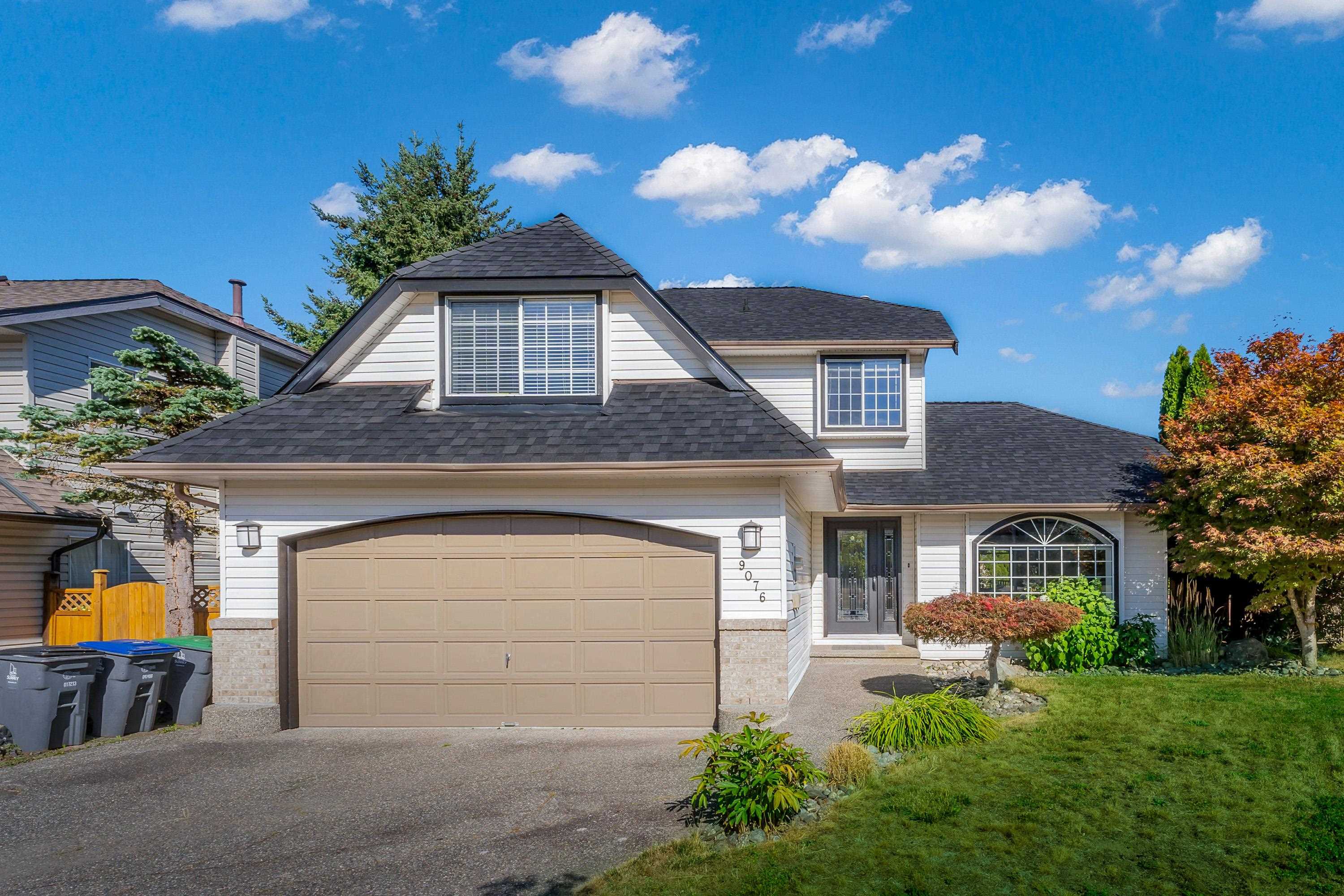Select your Favourite features
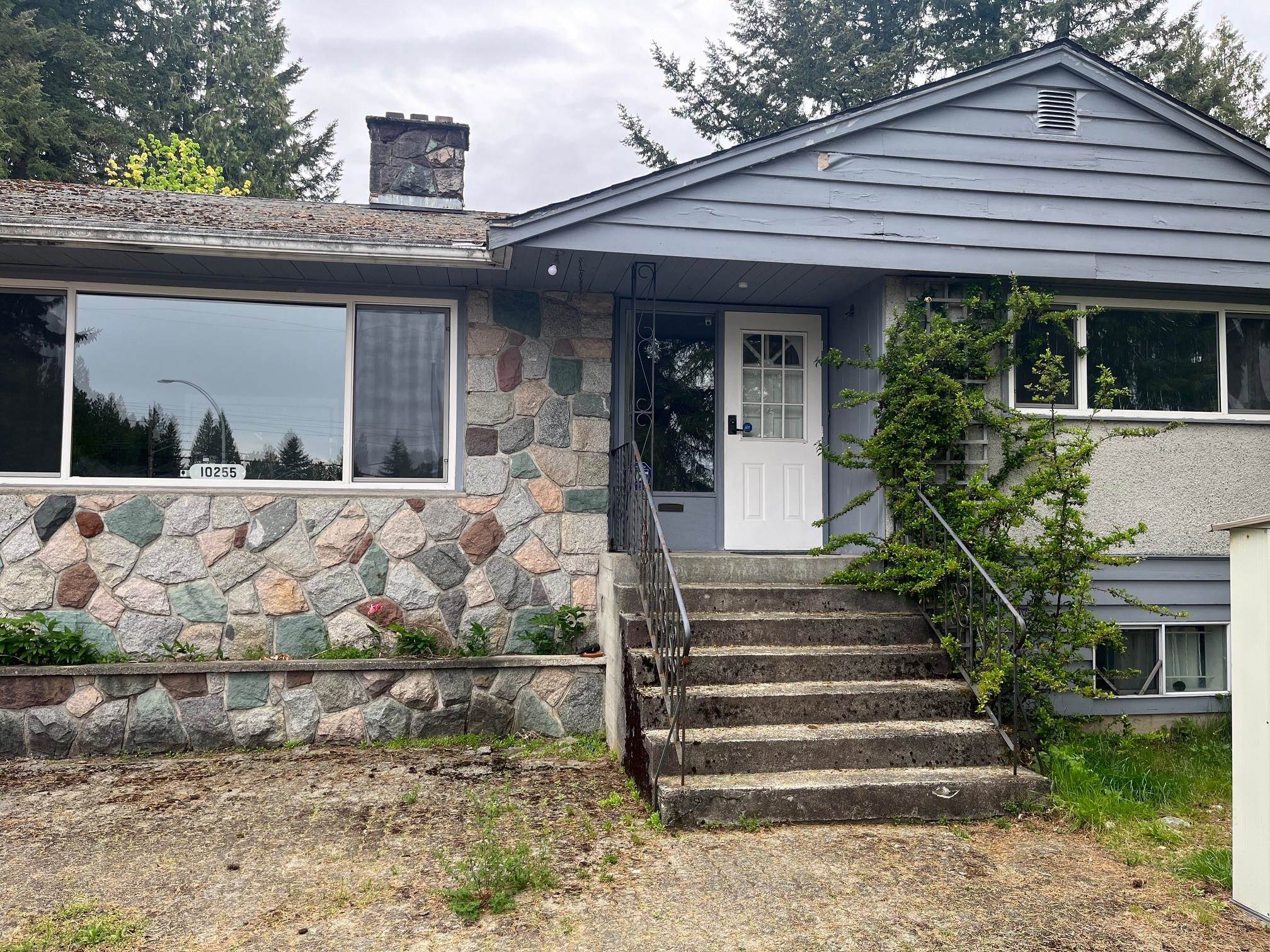
146 Street
For Sale
244 Days
$2,800,100 $201K
$2,599,000
4 beds
2 baths
2,932 Sqft
146 Street
For Sale
244 Days
$2,800,100 $201K
$2,599,000
4 beds
2 baths
2,932 Sqft
Highlights
Description
- Home value ($/Sqft)$886/Sqft
- Time on Houseful
- Property typeResidential
- StyleBasement entry
- Median school Score
- Year built1960
- Mortgage payment
ATTENTION INVESTORS/ BUILDER/DEVELOPER!! This rare, more than 16,500 Square-Foot rectangular lot, Designated multiple residential in the Official Community Plan (Guildford Plan), Stacked Townhouses development property. Excellent opportunity to own this great investment property. The spacious basement entry home 4 Bedrooms and 2 bathrooms sits on 90x169 fully fenced private lot. Great holding property as it currently rented. Situated in a prime central location, it is just a minutes away from all amenities. The buyer to do their own due diligence and check with city of surrey. Multiple carport, double garage and Lots of parking available.
MLS®#R2878972 updated 1 day ago.
Houseful checked MLS® for data 1 day ago.
Home overview
Amenities / Utilities
- Heat source Forced air
- Sewer/ septic Public sewer
Exterior
- Construction materials
- Foundation
- Roof
- Fencing Fenced
- # parking spaces 10
- Parking desc
Interior
- # full baths 2
- # total bathrooms 2.0
- # of above grade bedrooms
- Appliances Washer/dryer, refrigerator, stove
Location
- Area Bc
- Water source Public
- Zoning description R3
Lot/ Land Details
- Lot dimensions 16589.0
Overview
- Lot size (acres) 0.38
- Basement information Finished
- Building size 2932.0
- Mls® # R2878972
- Property sub type Single family residence
- Status Active
- Tax year 2023
Rooms Information
metric
- Kitchen 2.743m X 4.572m
Level: Basement - Bedroom 2.438m X 3.048m
Level: Basement - Dining room 2.743m X 3.658m
Level: Basement - Bedroom 2.438m X 2.438m
Level: Basement - Living room 4.115m X 4.267m
Level: Basement - Living room 4.089m X 5.486m
Level: Main - Primary bedroom 3.048m X 3.429m
Level: Main - Nook 3.048m X 5.486m
Level: Main - Dining room 3.632m X 3.048m
Level: Main - Bedroom 3.226m X 3.048m
Level: Main - Family room 6.096m X 6.528m
Level: Main - Kitchen 2.743m X 3.658m
Level: Main
SOA_HOUSEKEEPING_ATTRS
- Listing type identifier Idx

Lock your rate with RBC pre-approval
Mortgage rate is for illustrative purposes only. Please check RBC.com/mortgages for the current mortgage rates
$-6,931
/ Month25 Years fixed, 20% down payment, % interest
$
$
$
%
$
%

Schedule a viewing
No obligation or purchase necessary, cancel at any time
Nearby Homes
Real estate & homes for sale nearby





