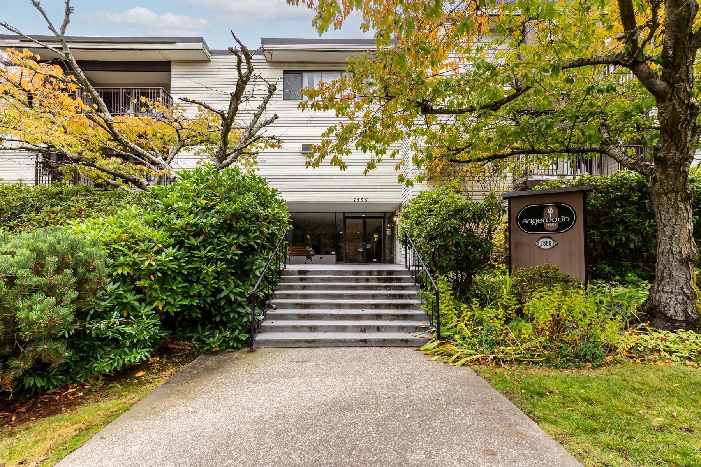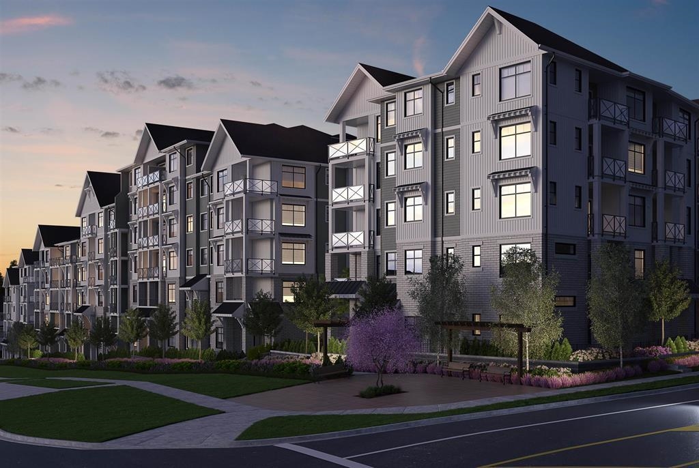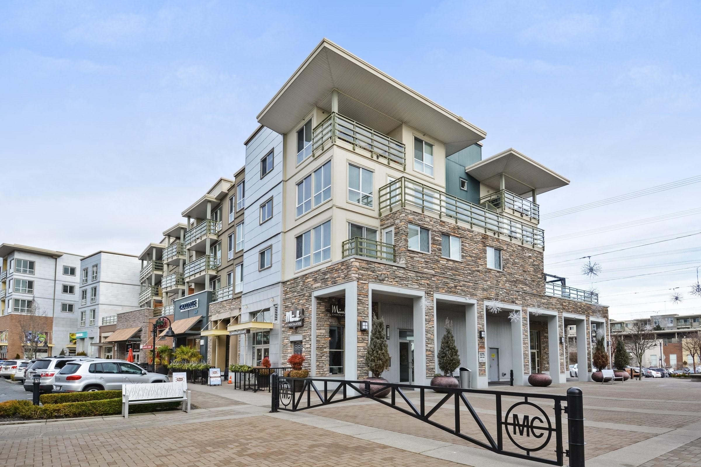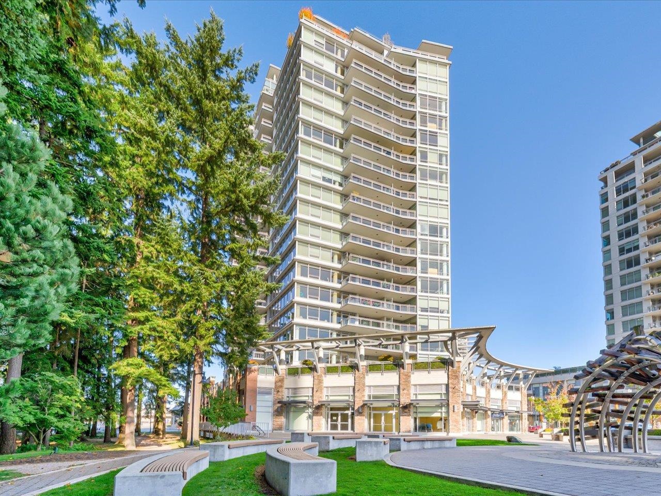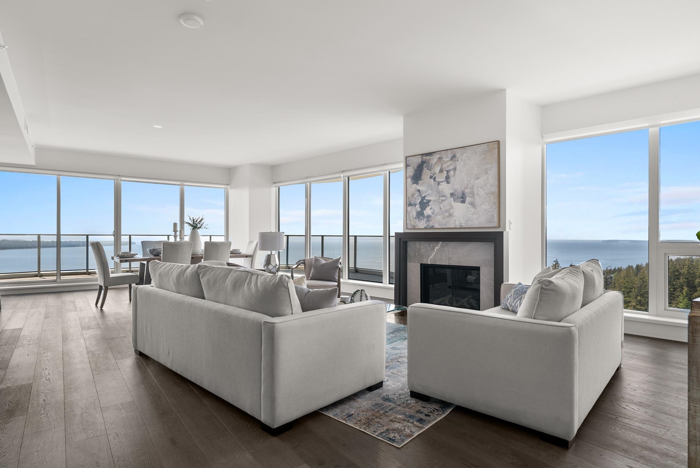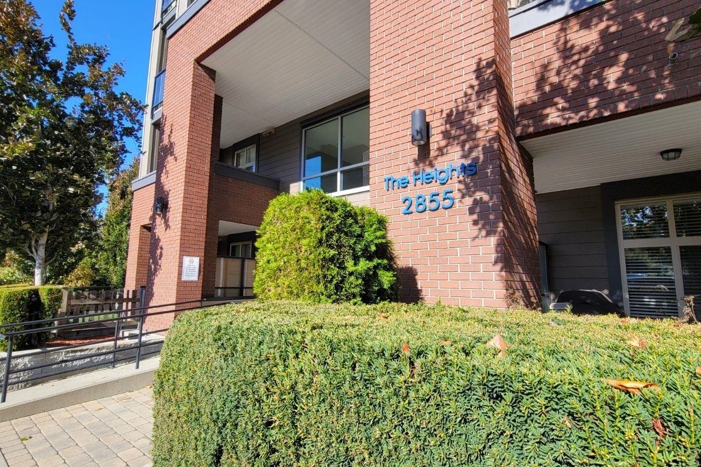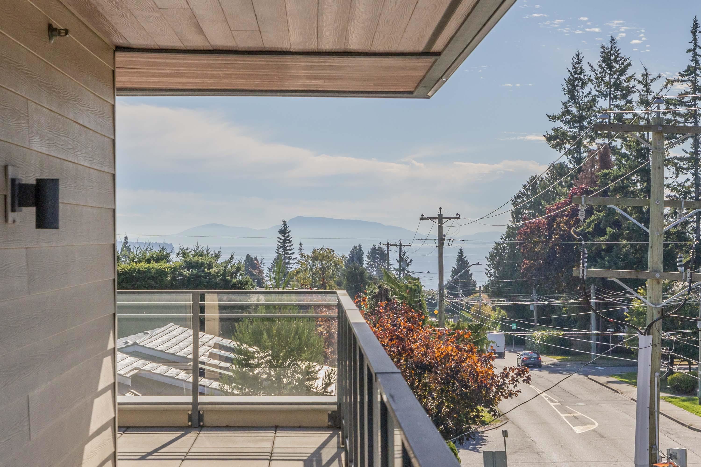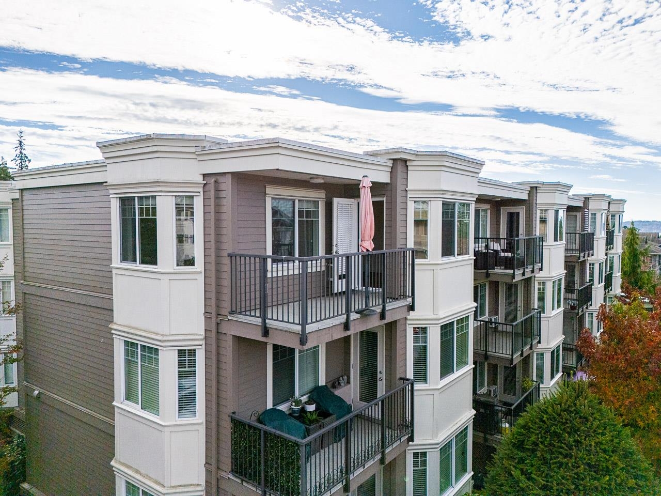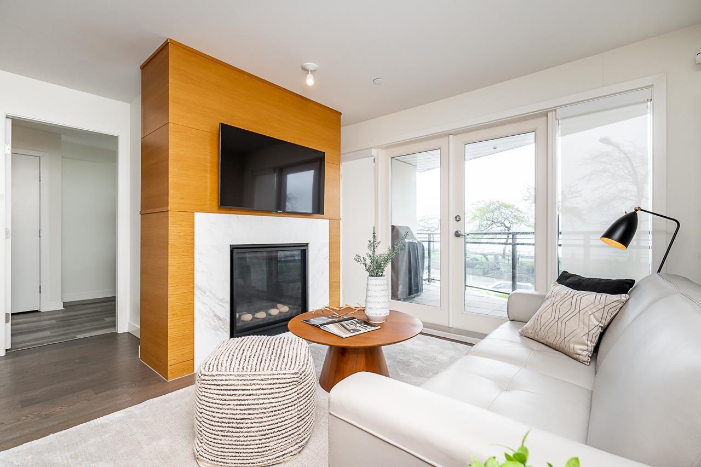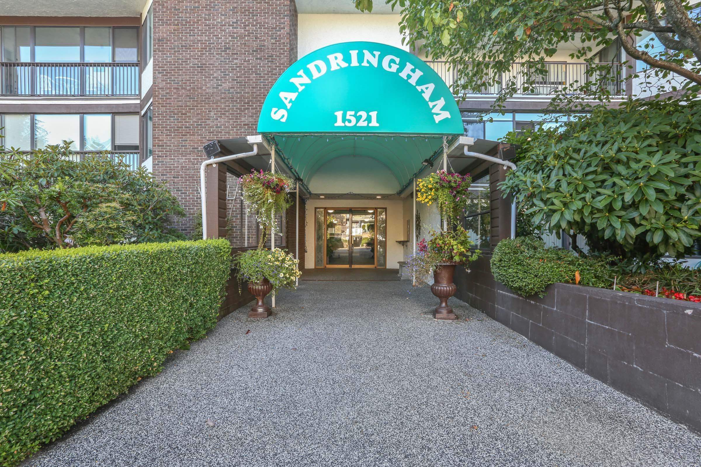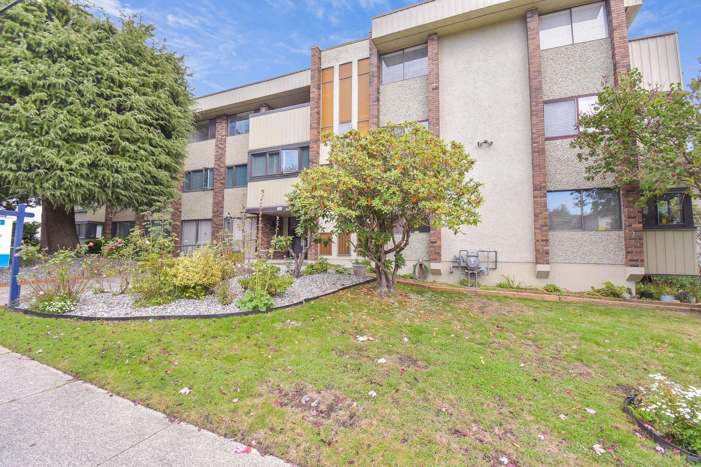- Houseful
- BC
- Surrey
- King George Corridor
- 14605 Mcdougall Drive #101
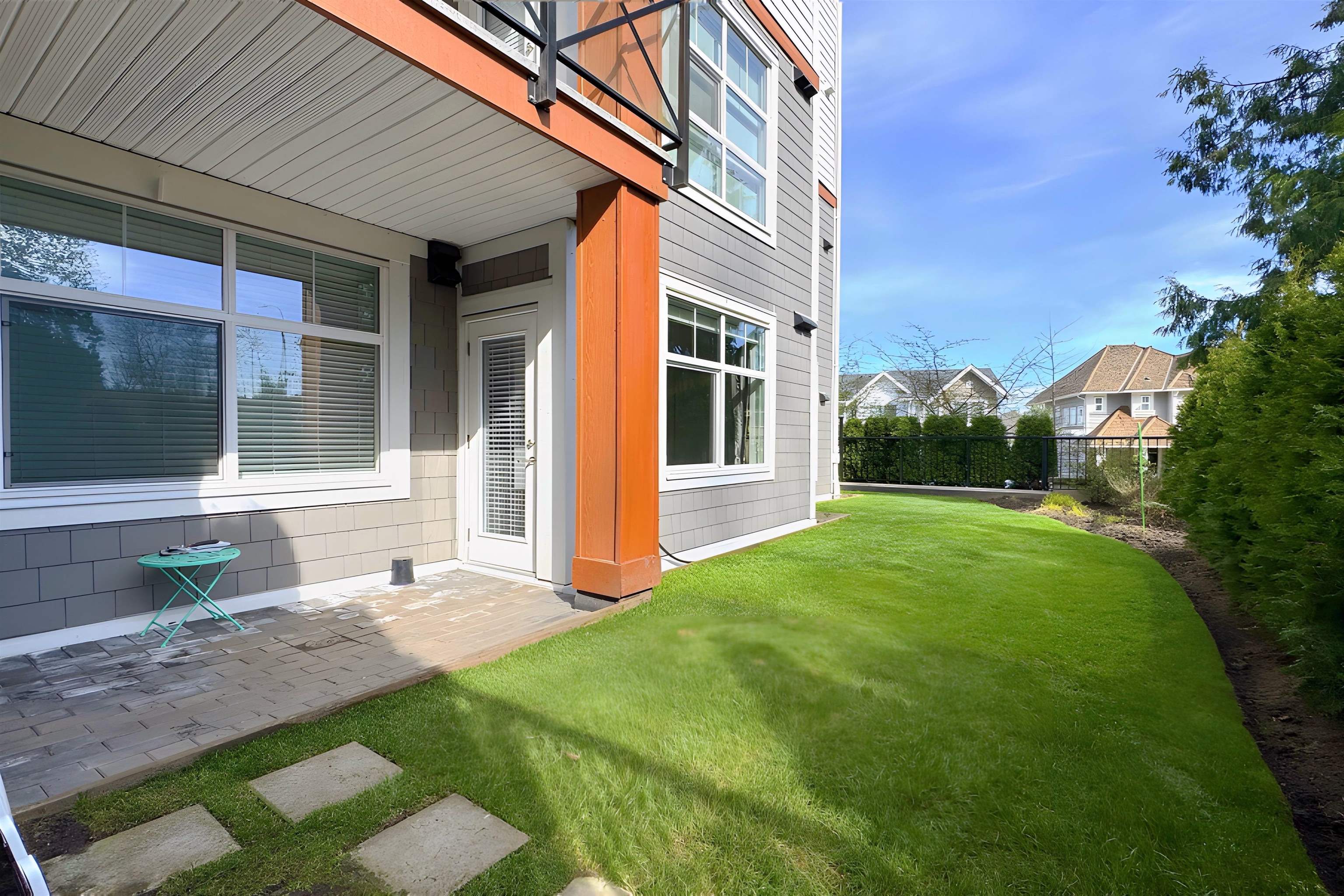
14605 Mcdougall Drive #101
For Sale
47 Days
$769,850 $20K
$749,950
2 beds
2 baths
1,011 Sqft
14605 Mcdougall Drive #101
For Sale
47 Days
$769,850 $20K
$749,950
2 beds
2 baths
1,011 Sqft
Highlights
Description
- Home value ($/Sqft)$742/Sqft
- Time on Houseful
- Property typeResidential
- StyleGround level unit
- Neighbourhood
- CommunityGated, Shopping Nearby
- Median school Score
- Year built2019
- Mortgage payment
RARE FIND: Massive, privately gated, 550+ sqft fenced yard, perfect for kids, pets, entertaining and those wanting easy in/out private access! This stunning ground-level corner unit in prime South Surrey/White Rock offers 2 beds, 2 baths, and 1,011 sqft of open living with 9’ ceilings. Enjoy 2 patios, including direct access from the primary bedroom with ensuite and walk-in closet. Cozy up to a striking 23’ reclaimed barn wood feature wall with a 72” fireplace in a custom mantle. Kitchen features white nougat quartz counters, undermount sinks, and wide-plank laminate flooring. Bonus: 2 underground parking spots with EV outlet + private storage locker.
MLS®#R3042843 updated 2 weeks ago.
Houseful checked MLS® for data 2 weeks ago.
Home overview
Amenities / Utilities
- Heat source Baseboard, electric
- Sewer/ septic Public sewer, sanitary sewer, storm sewer
Exterior
- # total stories 4.0
- Construction materials
- Foundation
- Roof
- Fencing Fenced
- # parking spaces 2
- Parking desc
Interior
- # full baths 2
- # total bathrooms 2.0
- # of above grade bedrooms
- Appliances Washer/dryer, trash compactor, dishwasher, refrigerator, stove, microwave
Location
- Community Gated, shopping nearby
- Area Bc
- Subdivision
- View Yes
- Water source Public
- Zoning description Cd
Overview
- Basement information None
- Building size 1011.0
- Mls® # R3042843
- Property sub type Apartment
- Status Active
- Tax year 2024
Rooms Information
metric
- Foyer 1.473m X 2.032m
Level: Main - Bedroom 2.972m X 3.962m
Level: Main - Study 1.88m X 2.134m
Level: Main - Living room 3.759m X 4.293m
Level: Main - Flex room 1.092m X 2.438m
Level: Main - Kitchen 2.362m X 3.048m
Level: Main - Primary bedroom 3.632m X 3.988m
Level: Main - Dining room 2.108m X 3.759m
Level: Main
SOA_HOUSEKEEPING_ATTRS
- Listing type identifier Idx

Lock your rate with RBC pre-approval
Mortgage rate is for illustrative purposes only. Please check RBC.com/mortgages for the current mortgage rates
$-2,000
/ Month25 Years fixed, 20% down payment, % interest
$
$
$
%
$
%

Schedule a viewing
No obligation or purchase necessary, cancel at any time
Nearby Homes
Real estate & homes for sale nearby

