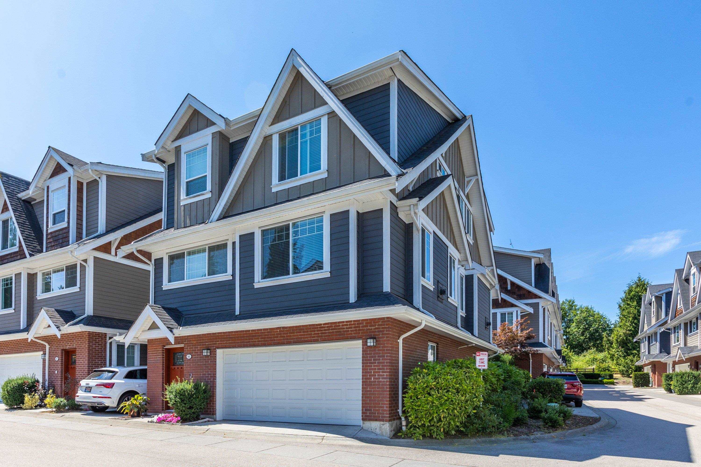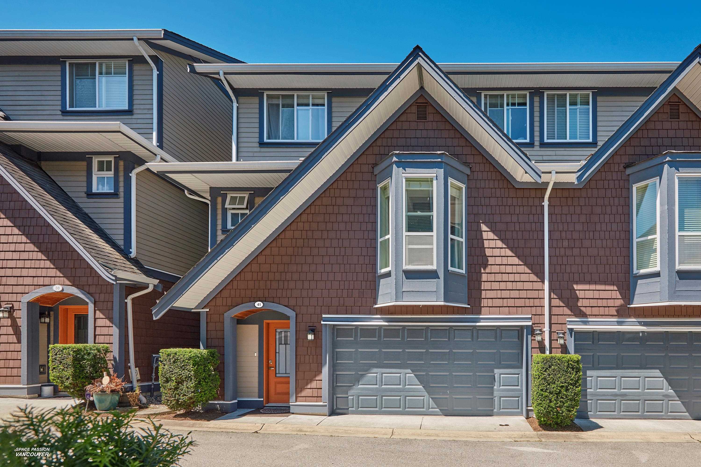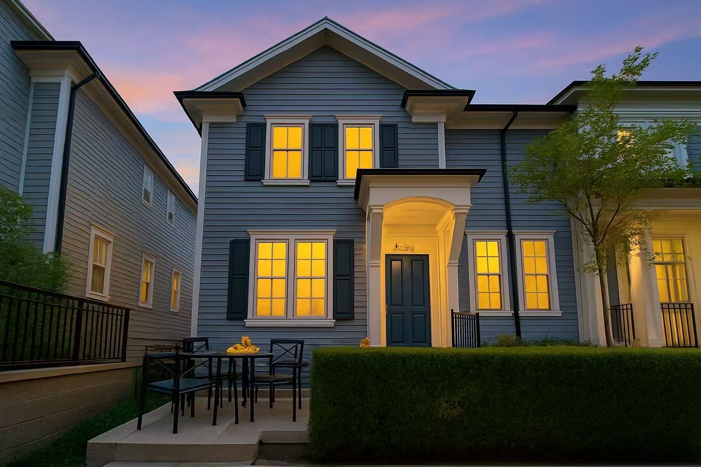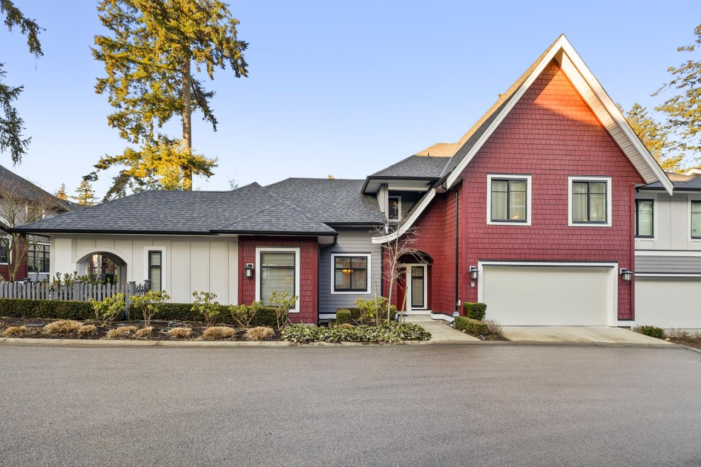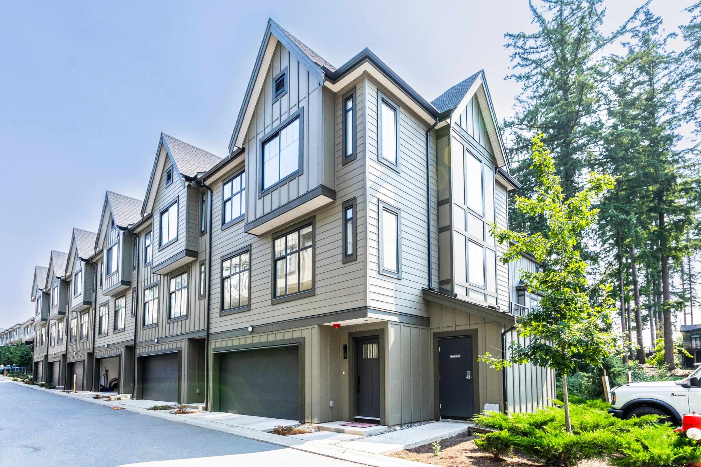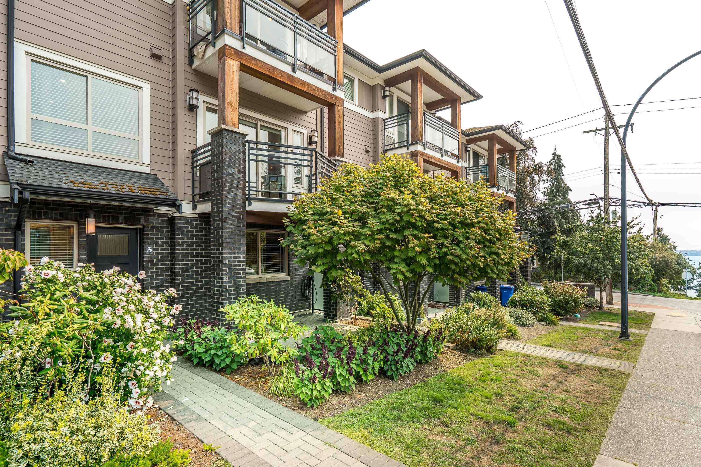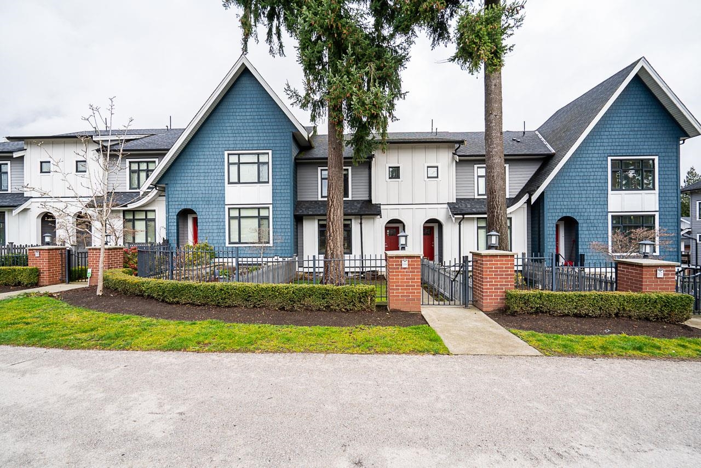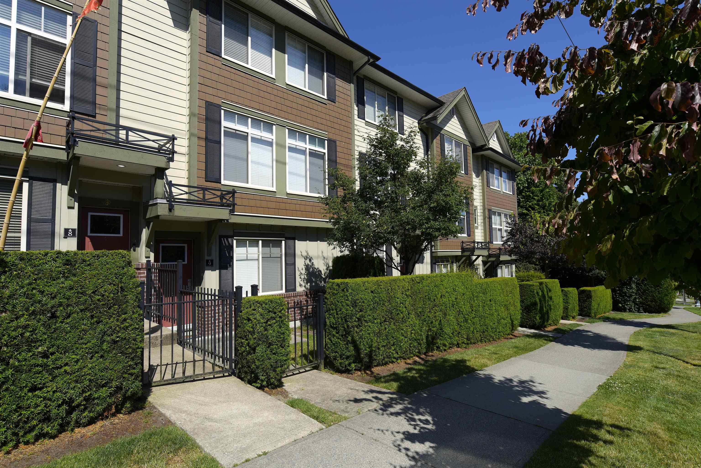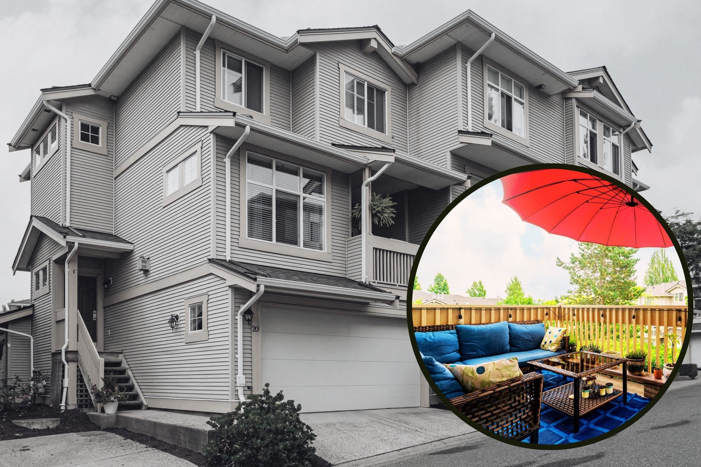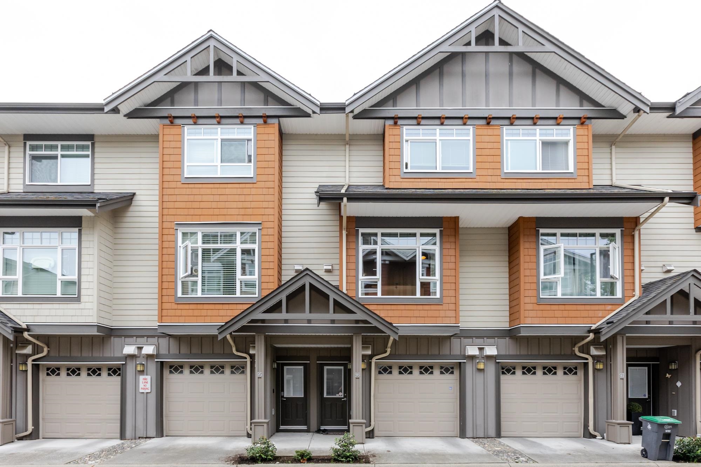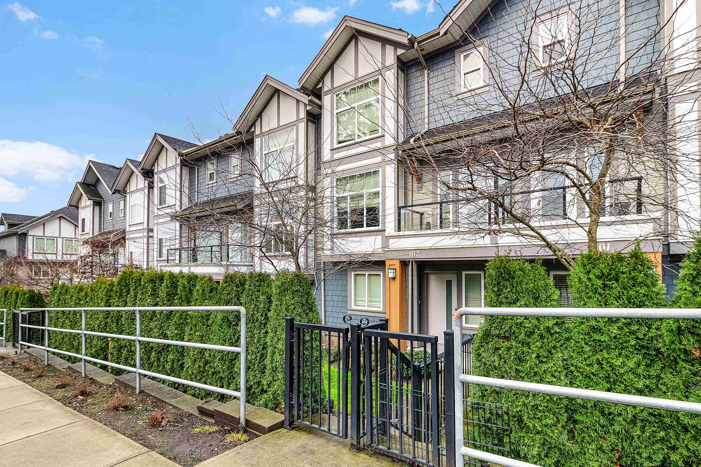- Houseful
- BC
- Surrey
- King George Corridor
- 14655 32 Avenue #20
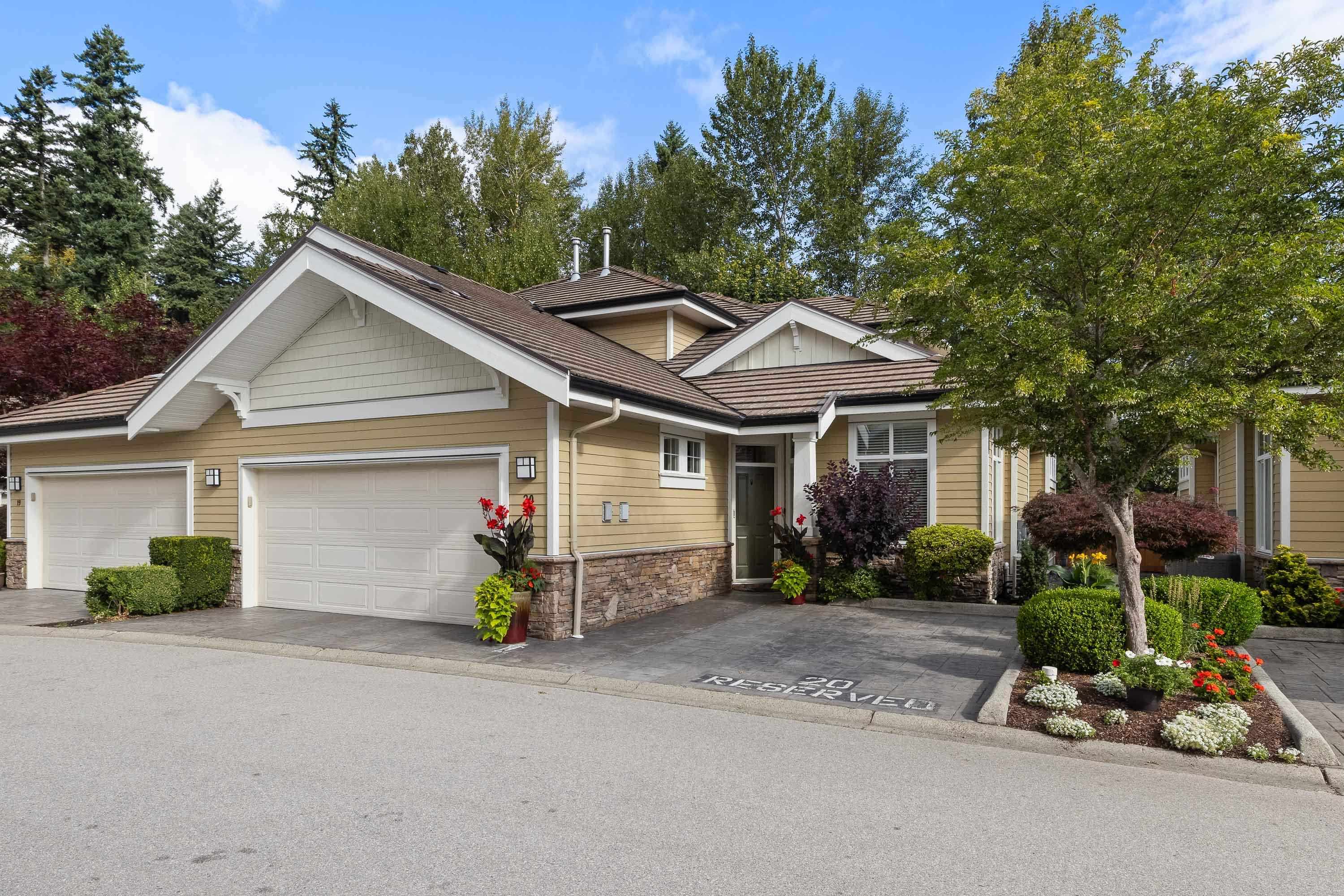
Highlights
Description
- Home value ($/Sqft)$519/Sqft
- Time on Houseful
- Property typeResidential
- Neighbourhood
- CommunityGated, Shopping Nearby
- Median school Score
- Year built2007
- Mortgage payment
Welcome to Elgin Pointe, a gated community of executive DUPLEX STYLE townhouses that is South Surrey/White Rock's best-kept secret! This unit offers main floor entry, vaulted ceilings, an open concept renovated living/dining area, new kitchen cabinets & counters. The large MAIN FLOOR PRIMARY BEDROOM'S fully renovated ensuite features double sinks, large walk-in shower, and heated floor. Upstairs comprises of 2 bedrooms, bathroom & a large den/office. The lower level offers a huge family/recreation room c/w pool table, another bedroom and bathroom, and an over-sized utility room. A recently installed heat pump provides heating & air conditioning. Quiet location in the complex with a very private backyard. The double garage and reserved parking stall accommodate 3 cars.
Home overview
- Heat source Baseboard, heat pump
- Sewer/ septic Public sewer, sanitary sewer, storm sewer
- Construction materials
- Foundation
- Roof
- Fencing Fenced
- # parking spaces 3
- Parking desc
- # full baths 3
- # half baths 1
- # total bathrooms 4.0
- # of above grade bedrooms
- Appliances Washer/dryer, dishwasher, refrigerator, stove, microwave, wine cooler
- Community Gated, shopping nearby
- Area Bc
- Subdivision
- View No
- Water source Public
- Zoning description Rm-10
- Basement information Full
- Building size 3374.0
- Mls® # R3039308
- Property sub type Townhouse
- Status Active
- Virtual tour
- Tax year 2024
- Den 3.124m X 3.581m
Level: Above - Bedroom 3.531m X 3.861m
Level: Above - Walk-in closet 1.168m X 1.575m
Level: Above - Bedroom 3.531m X 3.581m
Level: Above - Recreation room 5.08m X 11.379m
Level: Basement - Bedroom 3.581m X 4.826m
Level: Basement - Utility 3.48m X 3.683m
Level: Basement - Walk-in closet 1.626m X 2.464m
Level: Basement - Foyer 1.143m X 2.565m
Level: Main - Walk-in closet 1.448m X 2.54m
Level: Main - Dining room 3.124m X 5.664m
Level: Main - Primary bedroom 3.581m X 4.242m
Level: Main - Kitchen 3.429m X 3.556m
Level: Main - Laundry 1.473m X 3.175m
Level: Main - Living room 5.309m X 6.071m
Level: Main
- Listing type identifier Idx

$-4,667
/ Month

