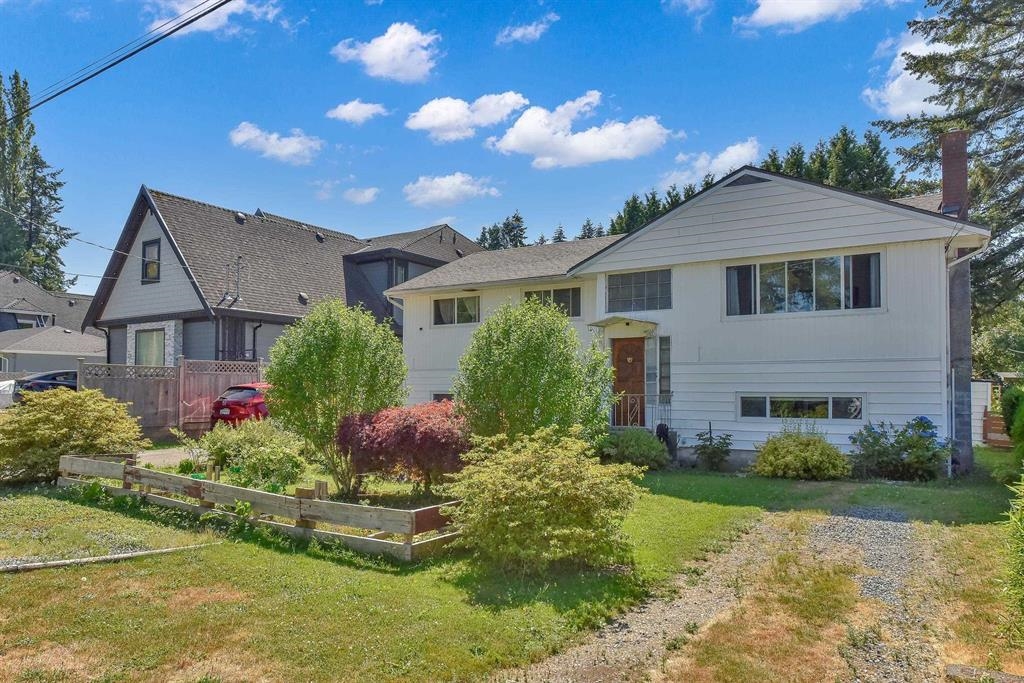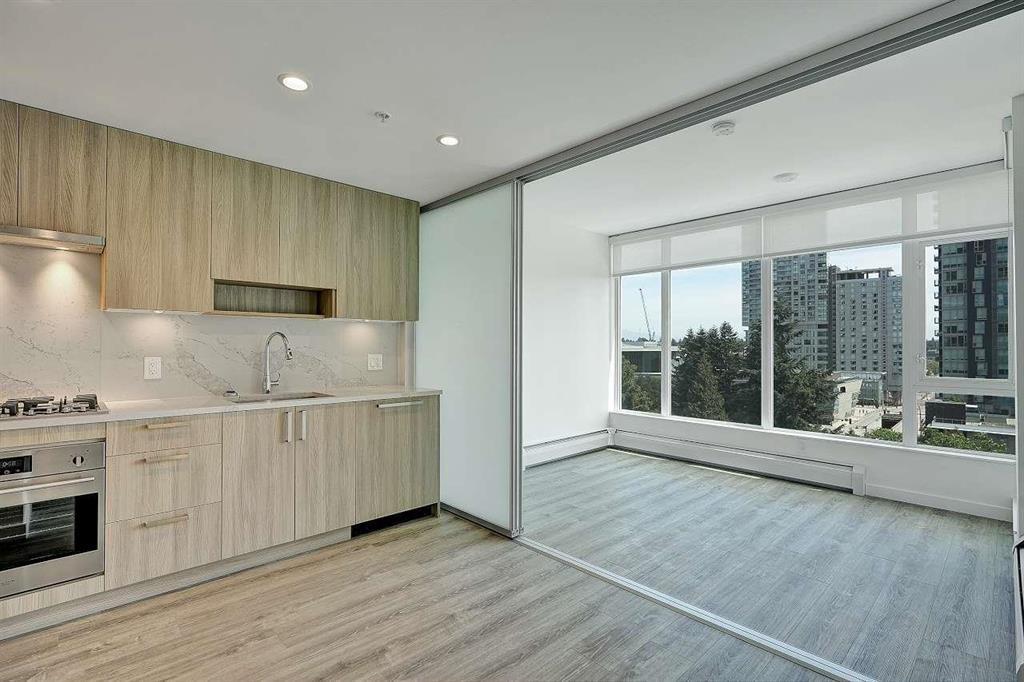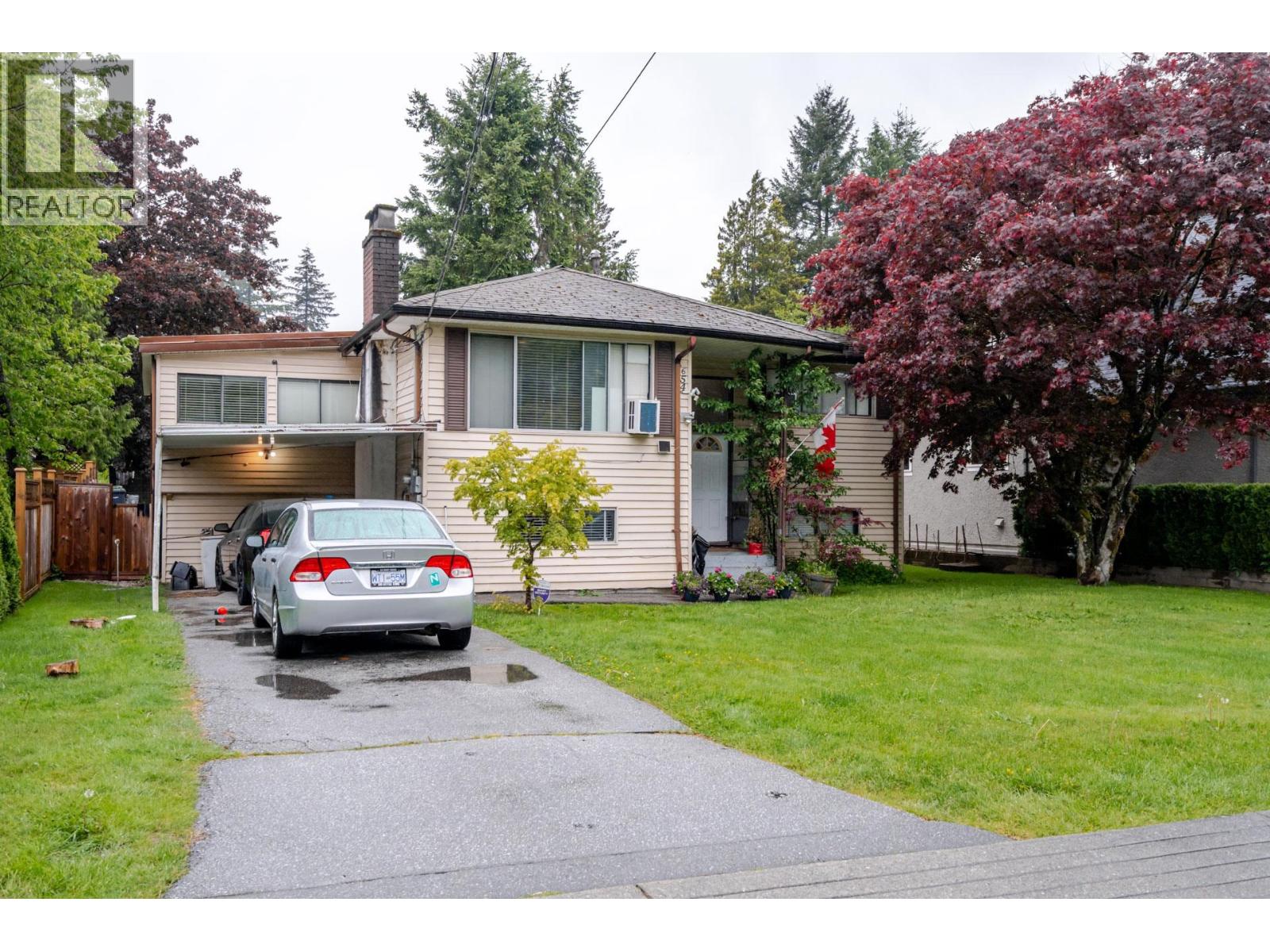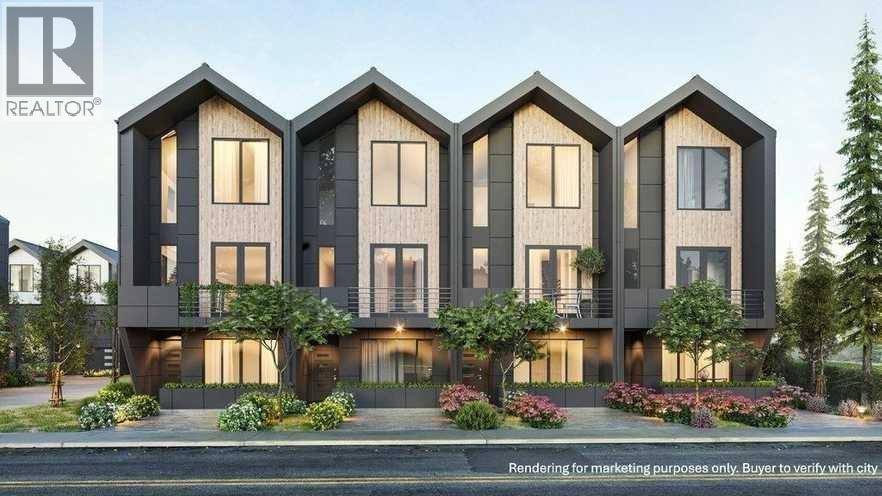
Highlights
Description
- Home value ($/Sqft)$581/Sqft
- Time on Houseful
- Property typeResidential
- StyleBasement entry
- Median school Score
- Year built1958
- Mortgage payment
East-facing home on a 65 ft frontage rectangular lot in one of North Surrey’s fastest-growing areas. Features 6 bedrooms & 2 bathrooms with a rental suite as a mortgage helper. Bonus: large detached approx 400 sqft structure at the back with driveway access - providing flexible space, ideal for a guest suite, studio, home office, or extra living area; Great potential! Very family-oriented neighbourhood; within walking distance to Ellendale Elementary and steps away from Ellendale Park. Easy access to all major routes. Close to bus stop, Guildford, church, schools, parks, malls, university, SkyTrain, etc. Plenty of space to grow into - ideal for buyers looking for functionality, flexibility, and room to customize. This home offers both comfort and smart investment value.
Home overview
- Heat source Natural gas
- Sewer/ septic Public sewer, sanitary sewer, storm sewer
- Construction materials
- Foundation
- Roof
- # parking spaces 8
- Parking desc
- # full baths 2
- # total bathrooms 2.0
- # of above grade bedrooms
- Appliances Washer/dryer, dishwasher, refrigerator, stove
- Area Bc
- View Yes
- Water source Public
- Zoning description R3
- Lot dimensions 7475.0
- Lot size (acres) 0.17
- Basement information Finished
- Building size 2460.0
- Mls® # R3023986
- Property sub type Single family residence
- Status Active
- Tax year 2024
- Bedroom 3.251m X 3.353m
- Recreation room 4.343m X 4.343m
- Laundry 2.438m X 3.124m
- Living room 2.438m X 3.861m
- Bedroom 2.616m X 3.404m
- Kitchen 2.261m X 2.311m
- Bedroom 2.743m X 3.861m
- Primary bedroom 3.505m X 3.658m
Level: Main - Living room 4.572m X 4.572m
Level: Main - Dining room 2.896m X 3.2m
Level: Main - Bedroom 2.896m X 3.353m
Level: Main - Bedroom 2.845m X 3.15m
Level: Main - Kitchen 2.54m X 4.318m
Level: Main
- Listing type identifier Idx

$-3,813
/ Month











