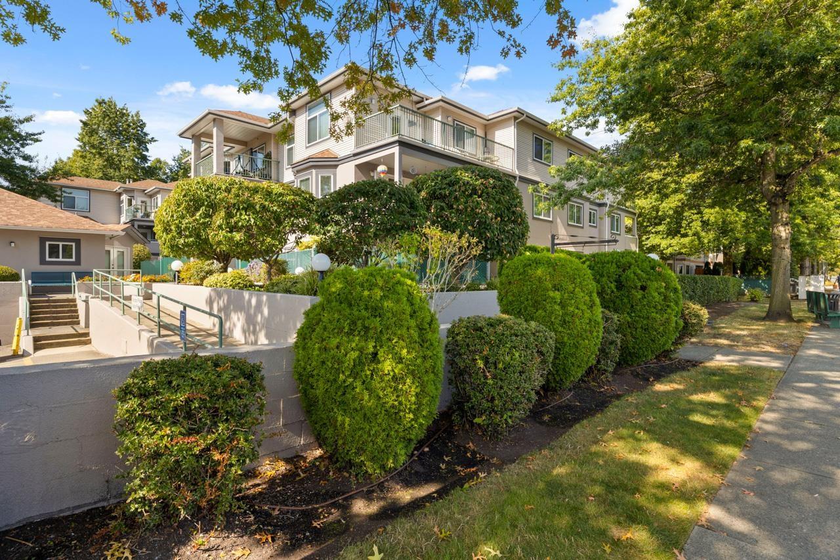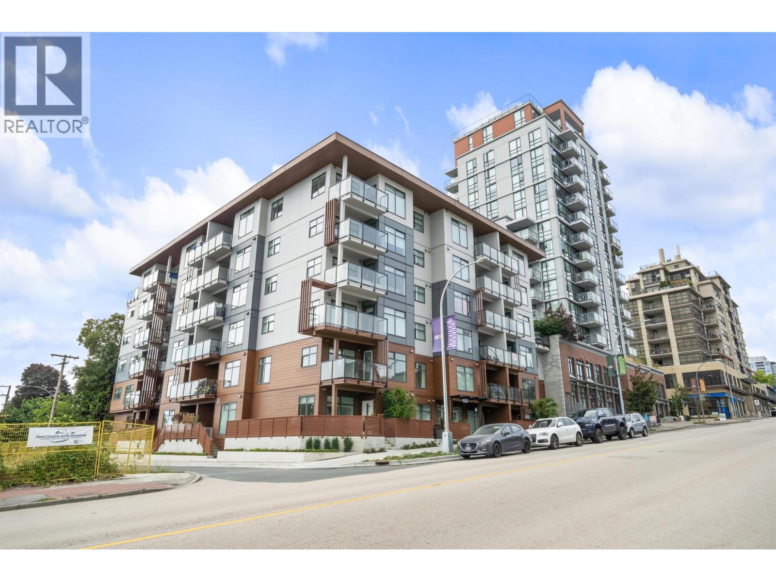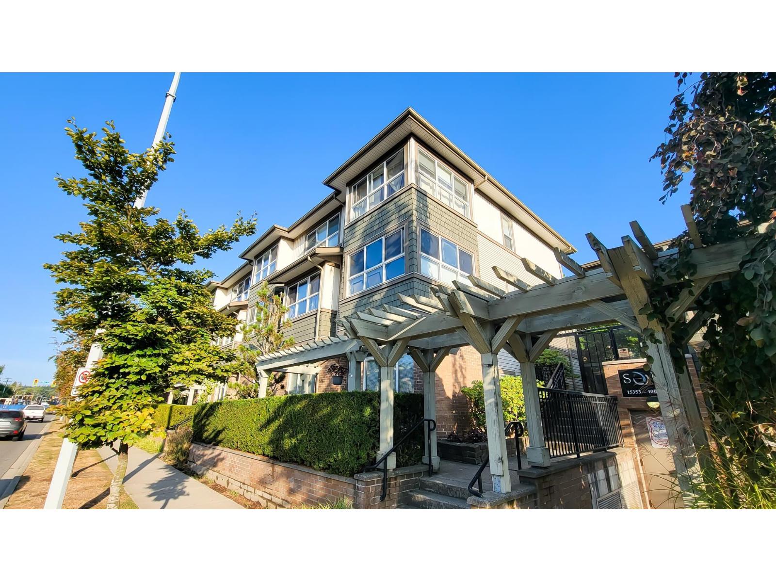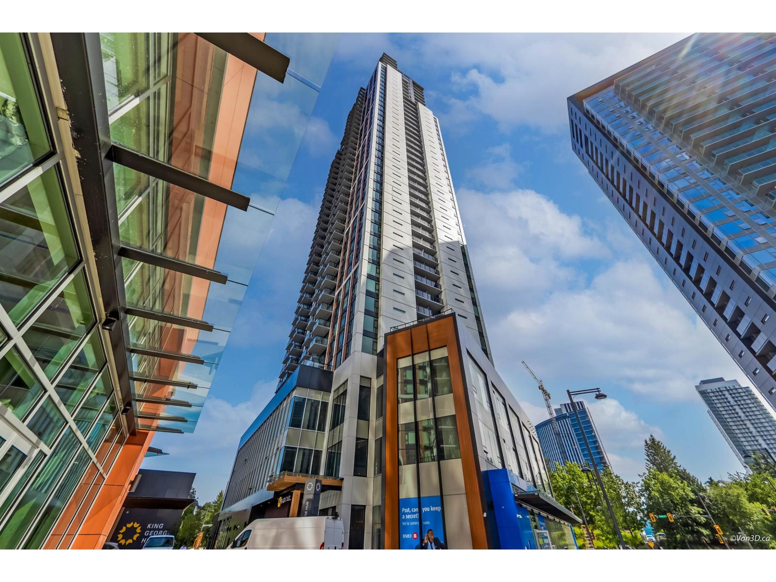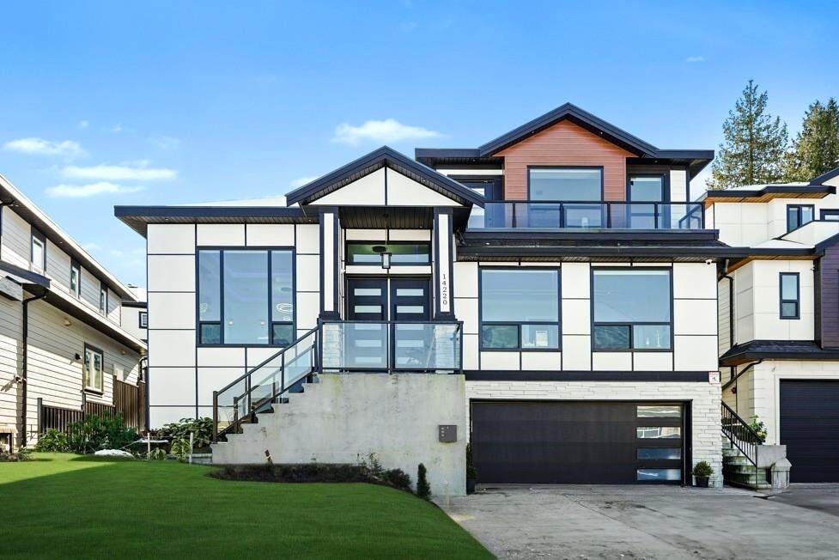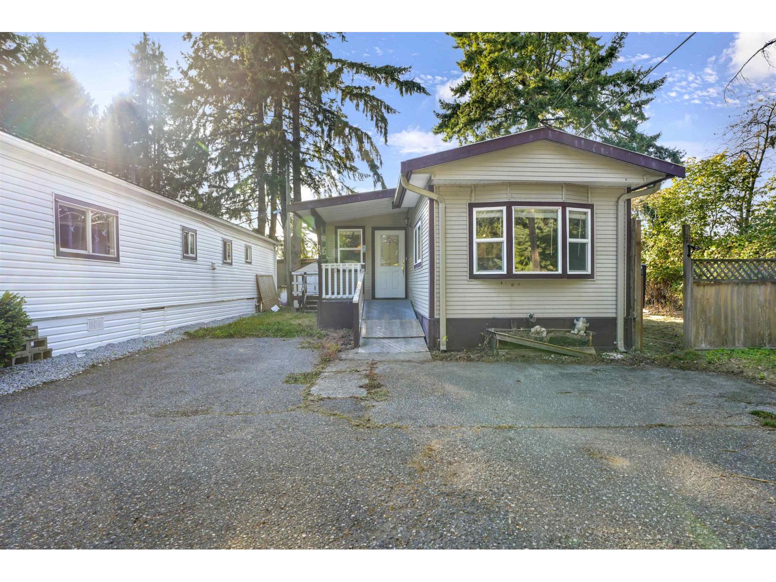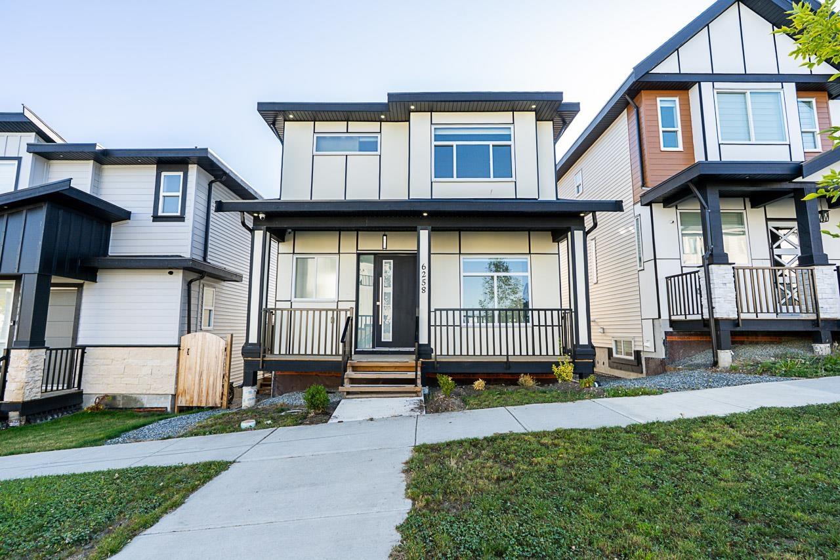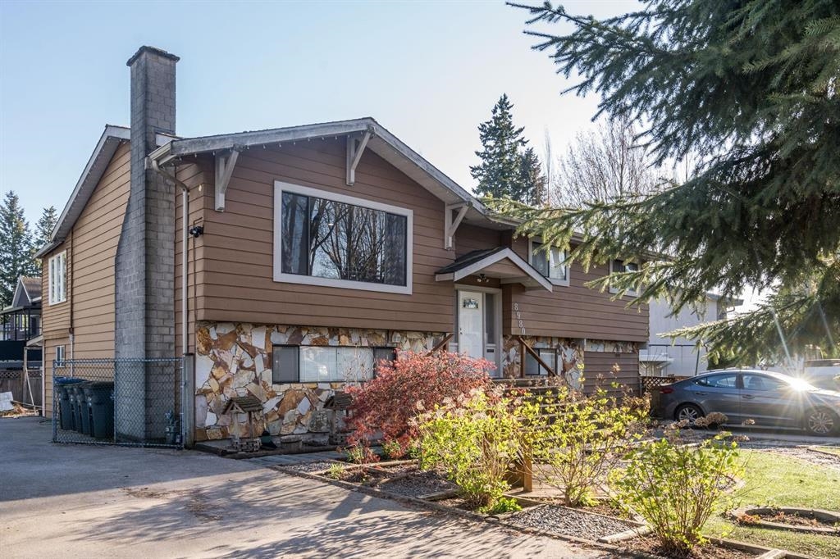
Highlights
Description
- Home value ($/Sqft)$542/Sqft
- Time on Houseful
- Property typeResidential
- Median school Score
- Year built1978
- Mortgage payment
First time Home Buyers, Investor or Builders ALERT* Located in a quiet family-friendly cul-de-sac, this 6-bedroom, 4-bathroom home is a fantastic opportunity for investors or large families. Featuring 3 separate units with 3 kitchens, this property includes a 2-bedroom suite, a 1-bedroom suite, and 3 spacious bedrooms upstairs—perfect for rental income or extended family living. Ample parking with driveways on both sides ensures convenience for multiple vehicles. Long-term tenant would prefer to stay if possible. 48 hours' notice required for showings. Don't miss this incredible opportunity!
MLS®#R3051400 updated 1 day ago.
Houseful checked MLS® for data 1 day ago.
Home overview
Amenities / Utilities
- Heat source Electric, forced air, natural gas
- Sewer/ septic Public sewer
Exterior
- Construction materials
- Foundation
- Roof
- Fencing Fenced
- # parking spaces 10
- Parking desc
Interior
- # full baths 3
- # half baths 1
- # total bathrooms 4.0
- # of above grade bedrooms
- Appliances Washer/dryer, dishwasher, refrigerator, stove
Location
- Area Bc
- View No
- Water source Public, community
- Zoning description Res
Lot/ Land Details
- Lot dimensions 7200.0
Overview
- Lot size (acres) 0.17
- Basement information Finished
- Building size 2509.0
- Mls® # R3051400
- Property sub type Single family residence
- Status Active
- Tax year 2024
Rooms Information
metric
- Laundry 1.829m X 2.134m
- Living room 3.759m X 3.378m
- Den 3.277m X 2.184m
- Bedroom 3.658m X 4.572m
- Dining room 0.94m X 3.378m
- Living room 3.378m X 4.369m
- Kitchen 0.94m X 3.378m
- Walk-in closet 3.708m X 0.94m
- Kitchen 2.794m X 2.896m
- Bedroom 3.708m X 4.902m
- Dining room 2.184m X 1.803m
- Bedroom 3.988m X 2.616m
- Living room 3.861m X 5.639m
Level: Main - Bedroom 4.267m X 4.521m
Level: Main - Bedroom 3.861m X 2.743m
Level: Main - Solarium 2.718m X 6.299m
Level: Main - Primary bedroom 3.454m X 3.988m
Level: Main - Dining room 3.581m X 2.692m
Level: Main - Kitchen 3.454m X 2.413m
Level: Main
SOA_HOUSEKEEPING_ATTRS
- Listing type identifier Idx

Lock your rate with RBC pre-approval
Mortgage rate is for illustrative purposes only. Please check RBC.com/mortgages for the current mortgage rates
$-3,624
/ Month25 Years fixed, 20% down payment, % interest
$
$
$
%
$
%

Schedule a viewing
No obligation or purchase necessary, cancel at any time
Nearby Homes
Real estate & homes for sale nearby

