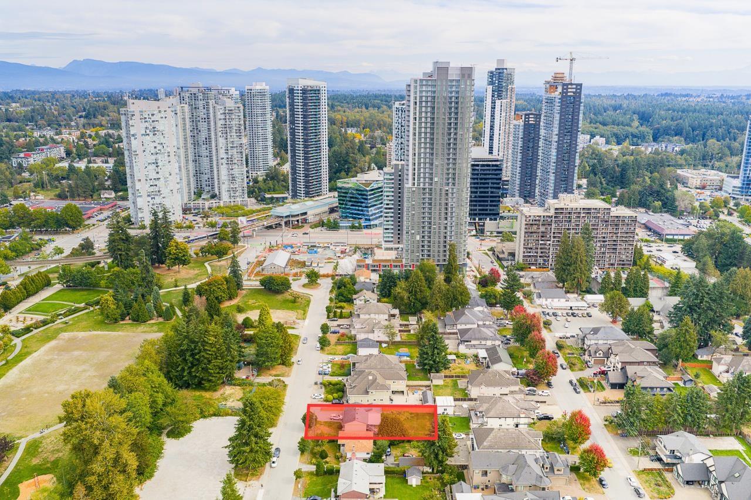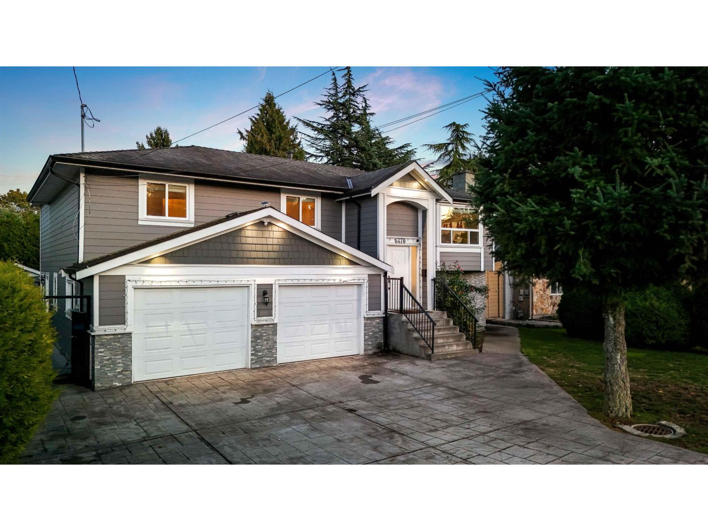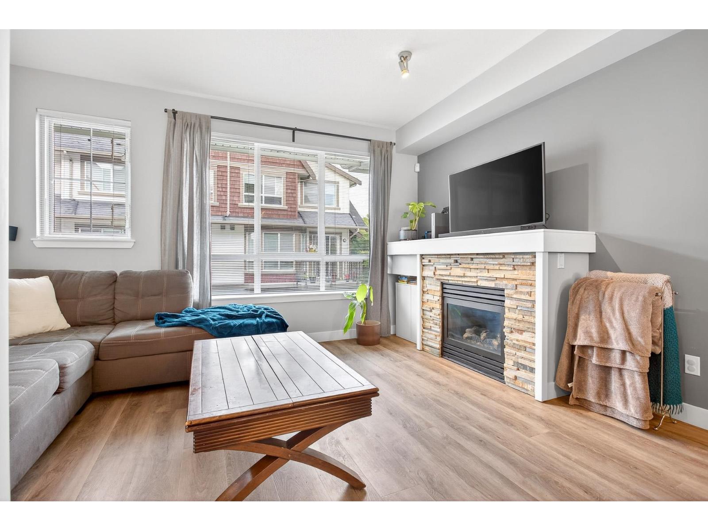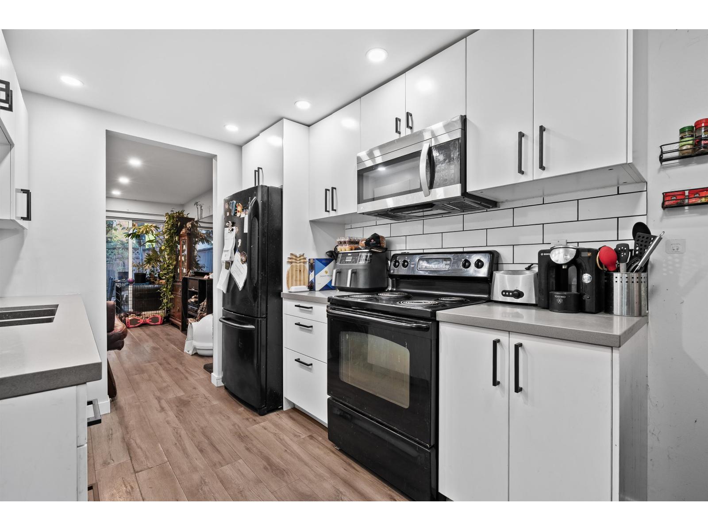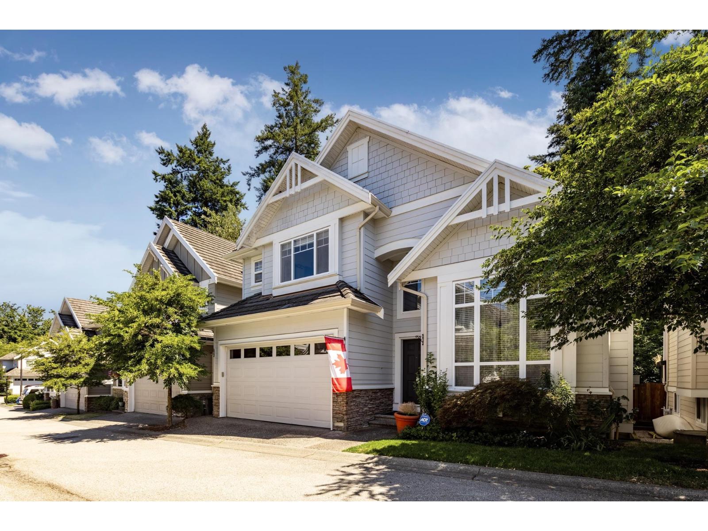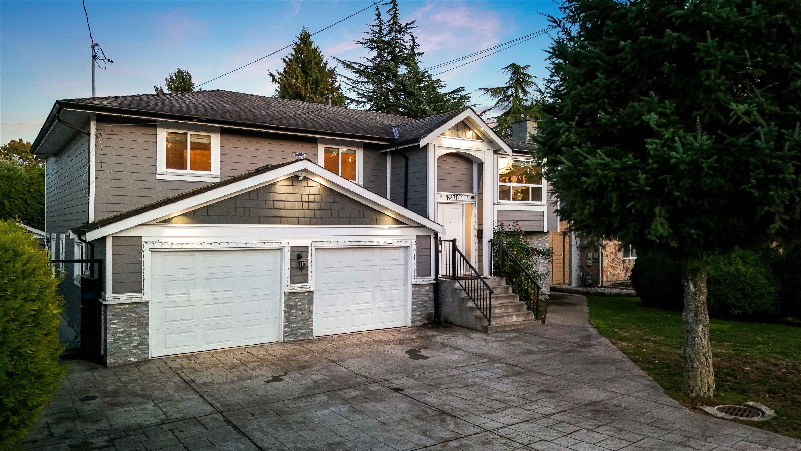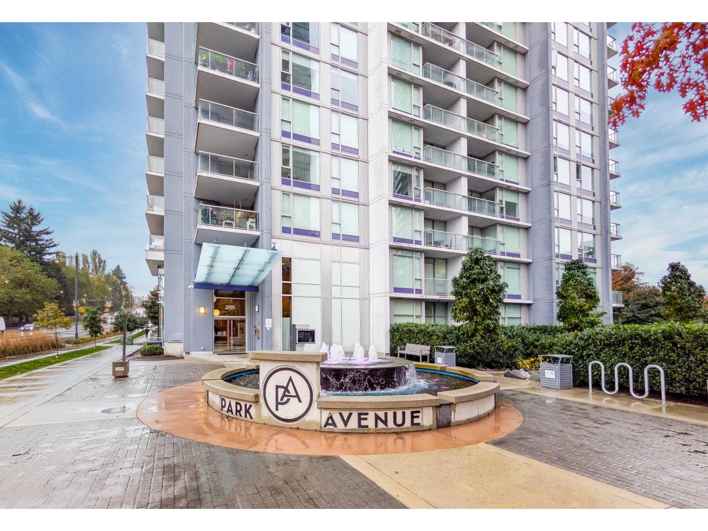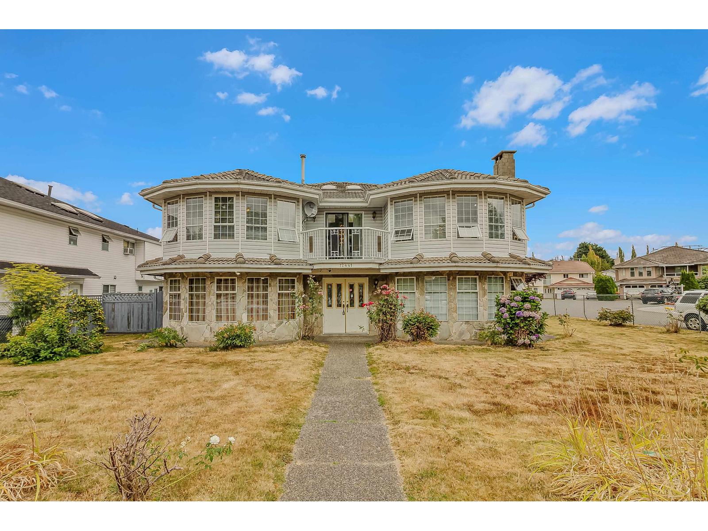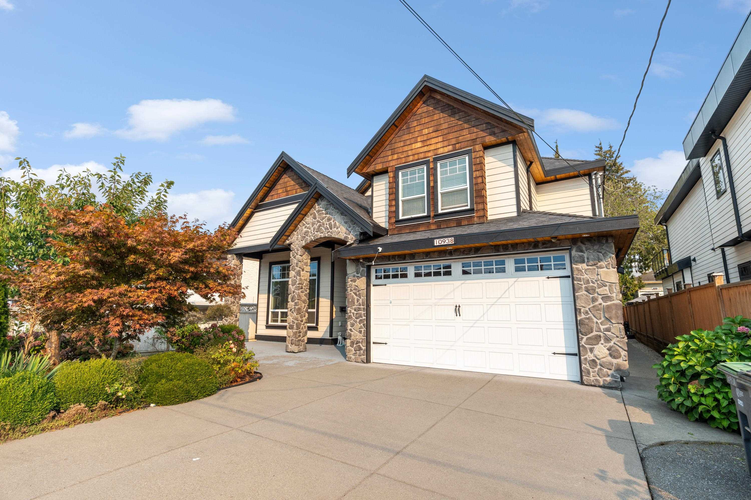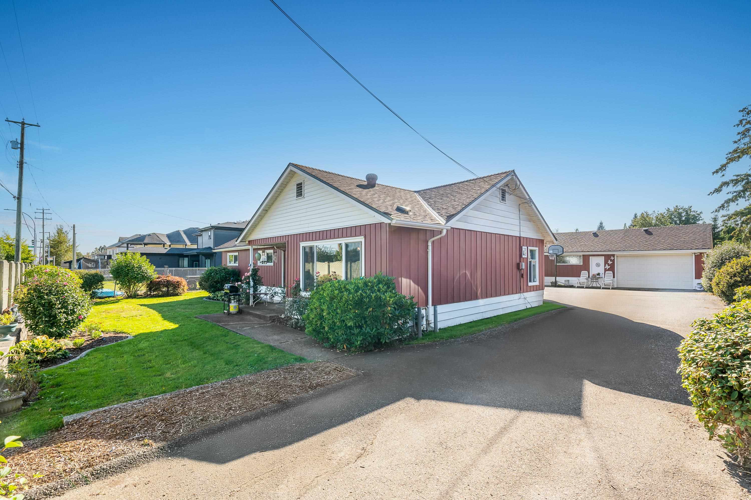- Houseful
- BC
- Surrey
- South Newton
- 146a Street

Highlights
Description
- Home value ($/Sqft)$1,384/Sqft
- Time on Houseful
- Property typeResidential
- StyleRancher/bungalow
- Neighbourhood
- CommunityShopping Nearby
- Median school Score
- Year built1982
- Mortgage payment
Behind its secure gated entry, 5763 146A Street offers an exceptional blend of privacy, comfort and future upside. The main-floor primary bedroom with ensuite delivers rare convenience while the bright open kitchen, dining and family areas flow to two generous bedrooms upstairs. Outside, enjoy a fully fenced yard with large patios, sunny deck, greenhouse and multiple sheds for hobbies, storage or entertaining. Located in a transitioning area with nearby R3/R4 developments, this property’s size, frontage and location make it an excellent candidate for rezoning or NCP amendment. Live beautifully now in a home designed for security, lifestyle and easy living while holding a property with the potential to be subdivided into multiple lots later, maximizing both value and opportunity.
Home overview
- Heat source Electric
- Sewer/ septic Septic tank
- Construction materials
- Foundation
- Roof
- # parking spaces 2
- Parking desc
- # full baths 3
- # total bathrooms 3.0
- # of above grade bedrooms
- Appliances Washer/dryer, trash compactor, dishwasher, refrigerator, stove
- Community Shopping nearby
- Area Bc
- Water source Public
- Zoning description Res
- Lot dimensions 20037.0
- Lot size (acres) 0.46
- Basement information None
- Building size 2168.0
- Mls® # R3046259
- Property sub type Single family residence
- Status Active
- Virtual tour
- Tax year 2025
- Bedroom 3.023m X 3.429m
Level: Above - Bedroom 3.023m X 3.429m
Level: Above - Family room 3.531m X 3.454m
Level: Main - Primary bedroom 3.556m X 4.699m
Level: Main - Dining room 3.251m X 3.429m
Level: Main - Foyer 1.6m X 1.753m
Level: Main - Eating area 3.531m X 2.972m
Level: Main - Other 2.311m X 2.464m
Level: Main - Bedroom 3.531m X 3.683m
Level: Main - Kitchen 3.531m X 4.343m
Level: Main - Living room 3.759m X 5.385m
Level: Main - Utility 3.505m X 1.981m
Level: Main
- Listing type identifier Idx

$-8,000
/ Month

