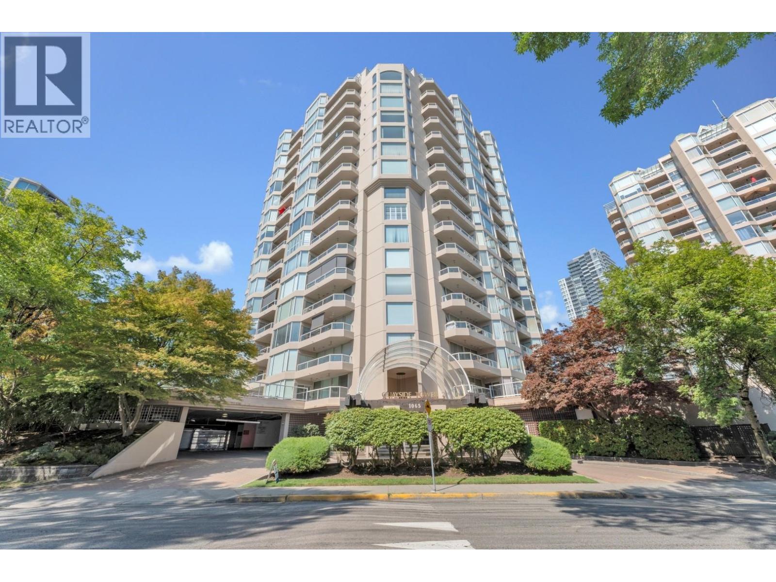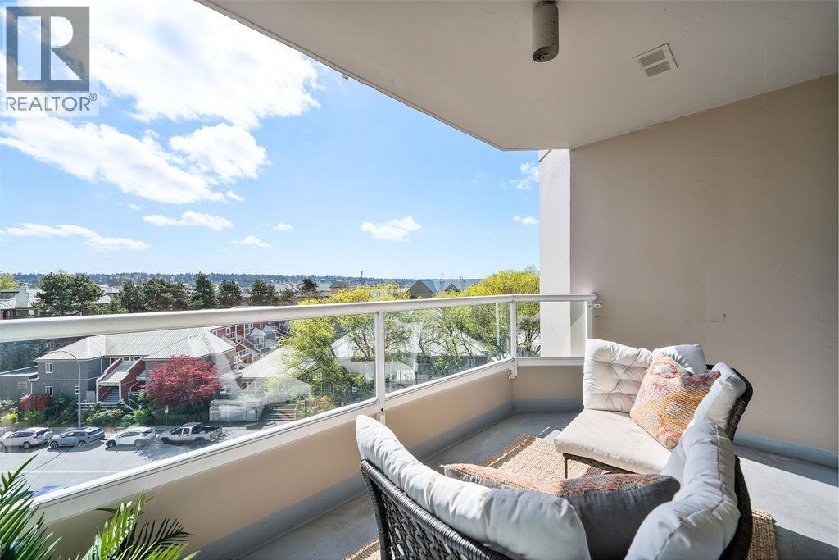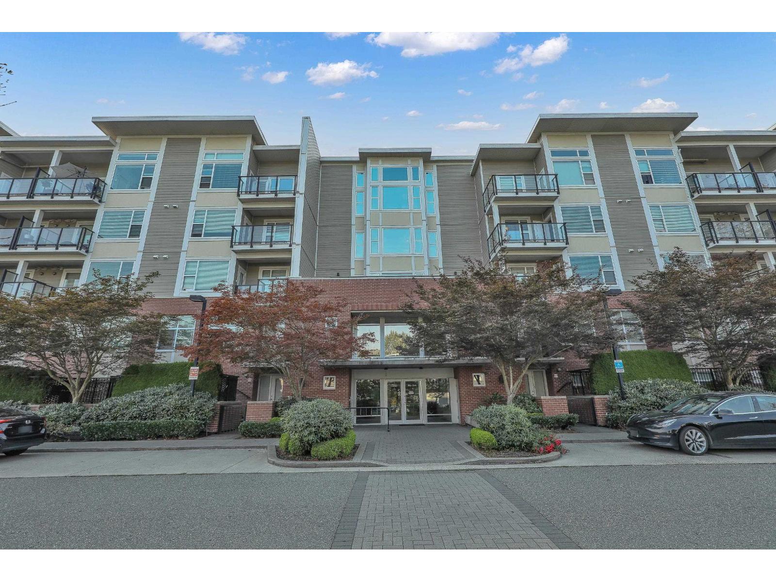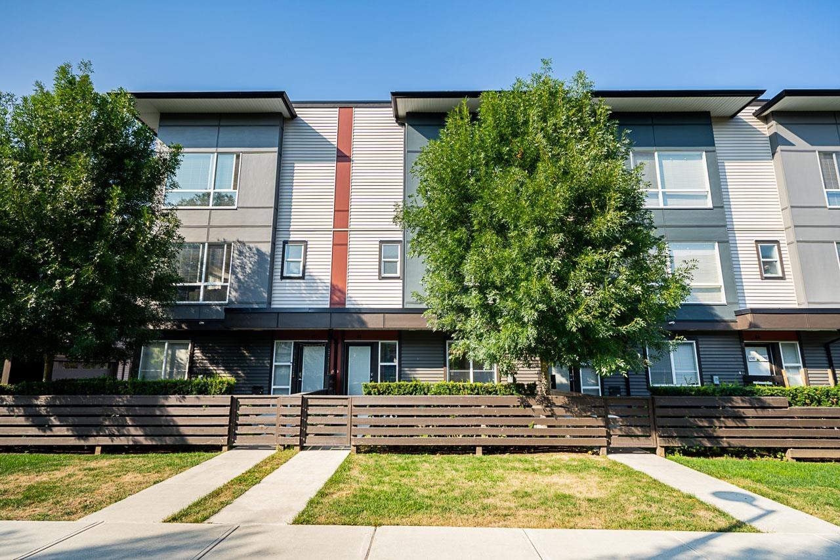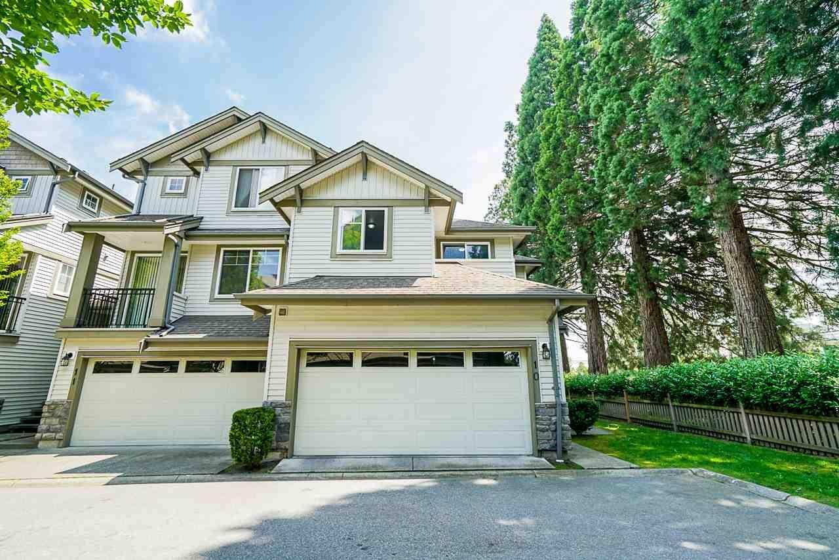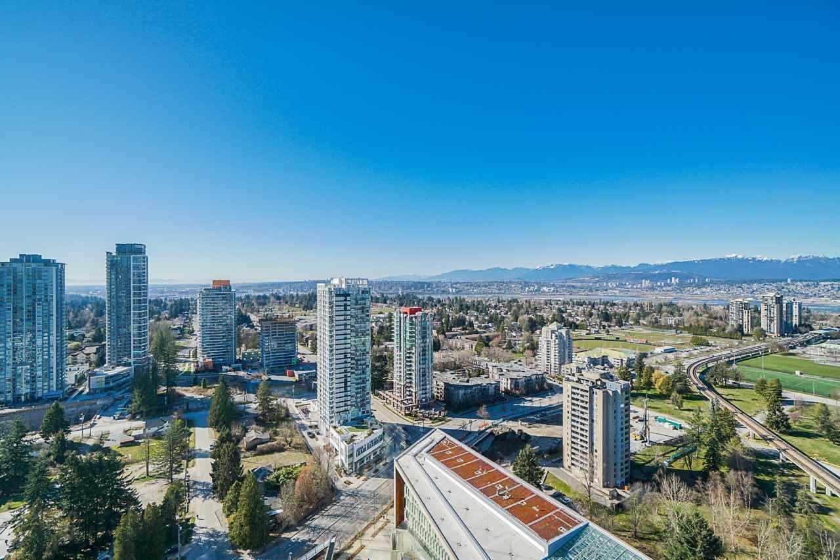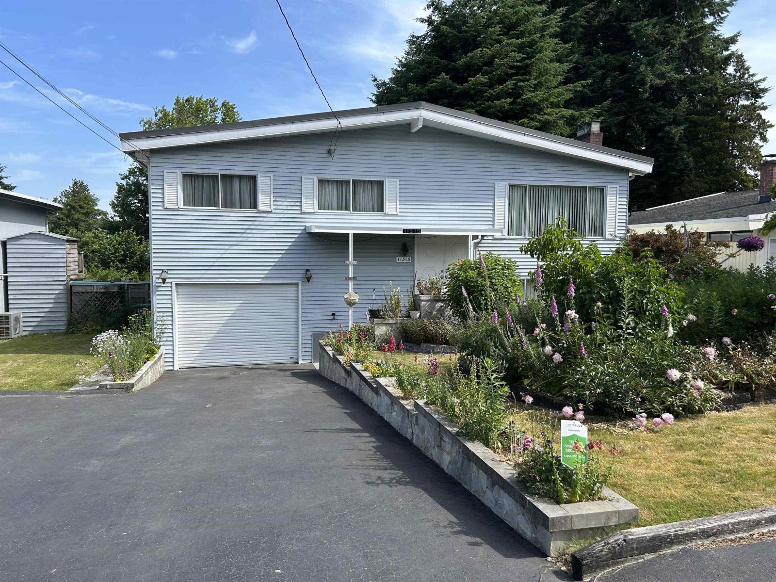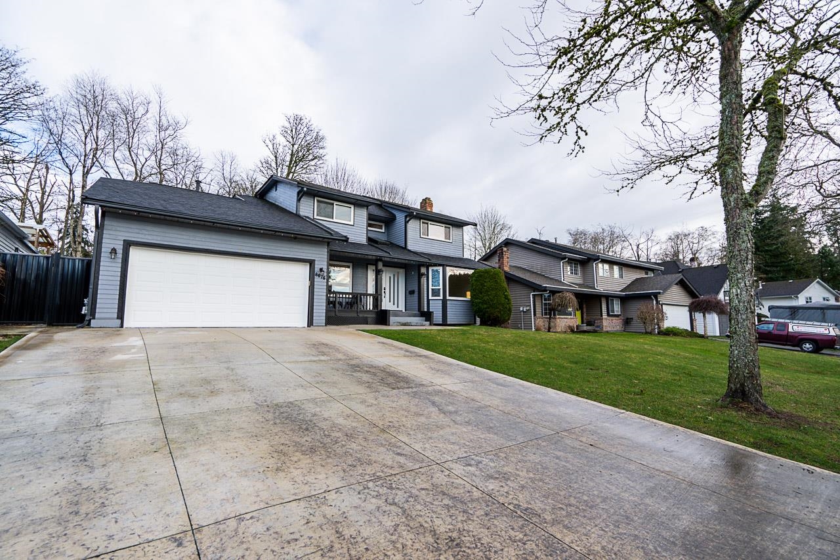
Highlights
Description
- Home value ($/Sqft)$693/Sqft
- Time on Houseful
- Property typeResidential
- CommunityShopping Nearby
- Median school Score
- Year built1986
- Mortgage payment
This beautifully renovated home in Bear Creek Green Timbers, updated in 2020 With over 2,000 sq ft of space on a 7,145 sq ft lot backing onto greenspace, the home includes 4 bedrooms, 3 bathrooms, and is in the Brookside Elementary and Enver Creek Secondary School catchment. Home features new tiles, paint, pot lights, a tankless water system, laminate flooring, double-pane windows, new fixtures, dark kitchen cabinets, granite countertops, stainless steel appliances, and a new deck with a BBQ gas line. A great opportunity that won't last! Permit applied - Potential for one bedroom suite. OPEN HOUSE 6th Sep & 7th Sep Sat & Sun 2:00pm - 4:00pm
MLS®#R3031876 updated 1 day ago.
Houseful checked MLS® for data 1 day ago.
Home overview
Amenities / Utilities
- Heat source Forced air
- Sewer/ septic Public sewer, sanitary sewer, storm sewer
Exterior
- Construction materials
- Foundation
- Roof
- Fencing Fenced
- # parking spaces 6
- Parking desc
Interior
- # full baths 3
- # total bathrooms 3.0
- # of above grade bedrooms
- Appliances Washer/dryer, dishwasher, refrigerator, stove
Location
- Community Shopping nearby
- Area Bc
- View No
- Water source Public
- Zoning description Res
Lot/ Land Details
- Lot dimensions 7145.0
Overview
- Lot size (acres) 0.16
- Basement information None
- Building size 2020.0
- Mls® # R3031876
- Property sub type Single family residence
- Status Active
- Tax year 2024
Rooms Information
metric
- Primary bedroom 3.759m X 5.359m
Level: Above - Bedroom 2.946m X 3.175m
Level: Above - Bedroom 3.15m X 3.429m
Level: Above - Dining room 3.124m X 4.039m
Level: Main - Family room 3.785m X 4.013m
Level: Main - Kitchen 3.175m X 3.581m
Level: Main - Nook 2.667m X 3.048m
Level: Main - Bedroom 3.505m X 3.962m
Level: Main - Living room 3.658m X 4.978m
Level: Main
SOA_HOUSEKEEPING_ATTRS
- Listing type identifier Idx

Lock your rate with RBC pre-approval
Mortgage rate is for illustrative purposes only. Please check RBC.com/mortgages for the current mortgage rates
$-3,731
/ Month25 Years fixed, 20% down payment, % interest
$
$
$
%
$
%

Schedule a viewing
No obligation or purchase necessary, cancel at any time
Nearby Homes
Real estate & homes for sale nearby

