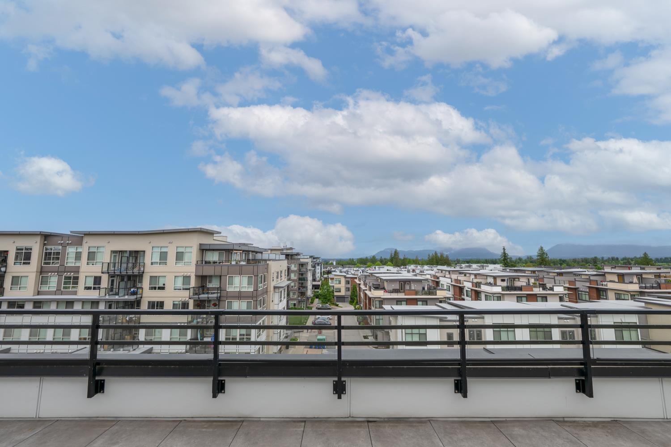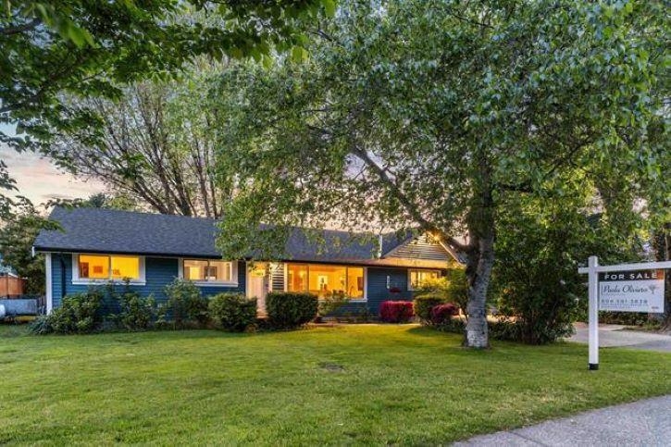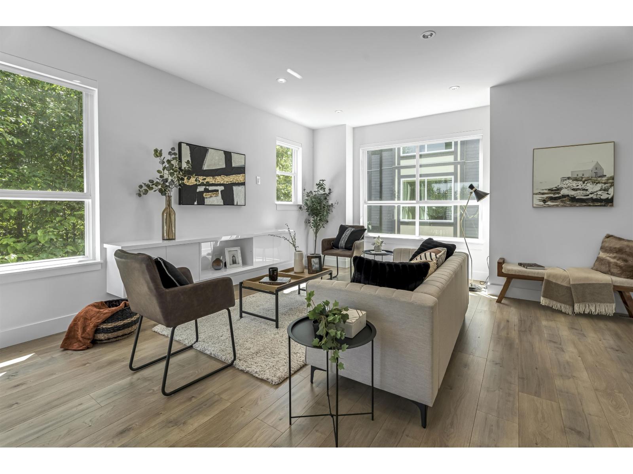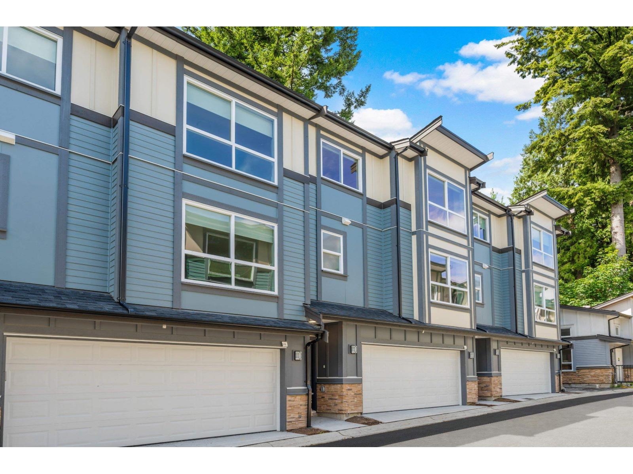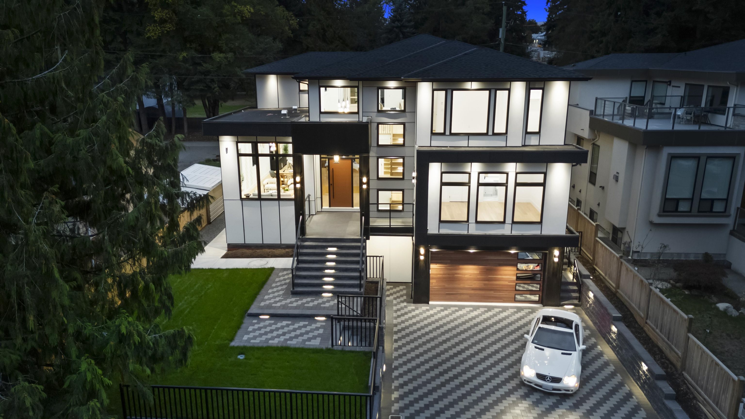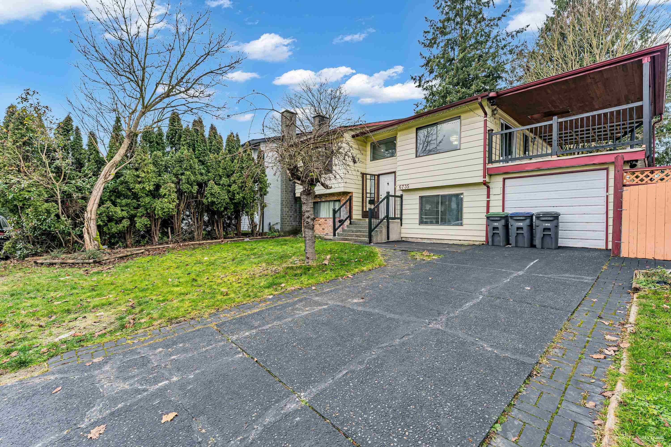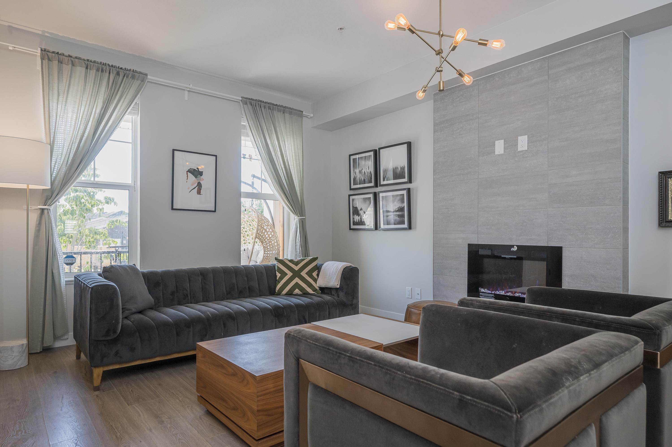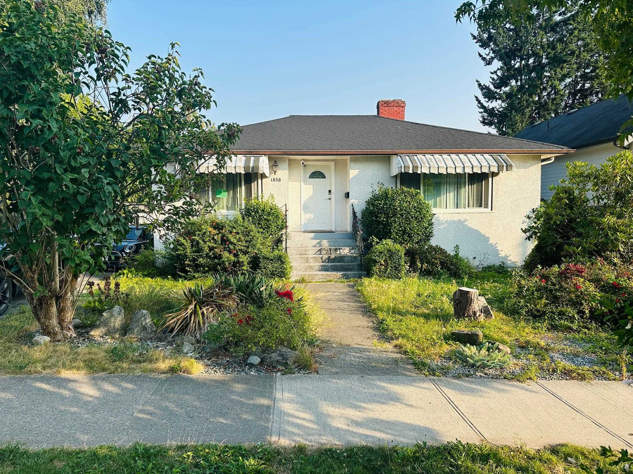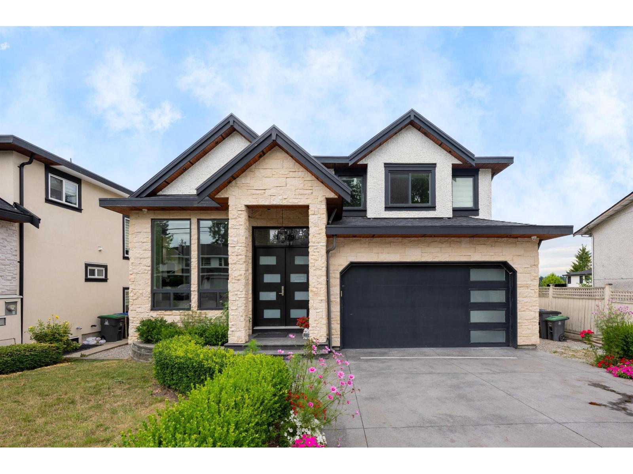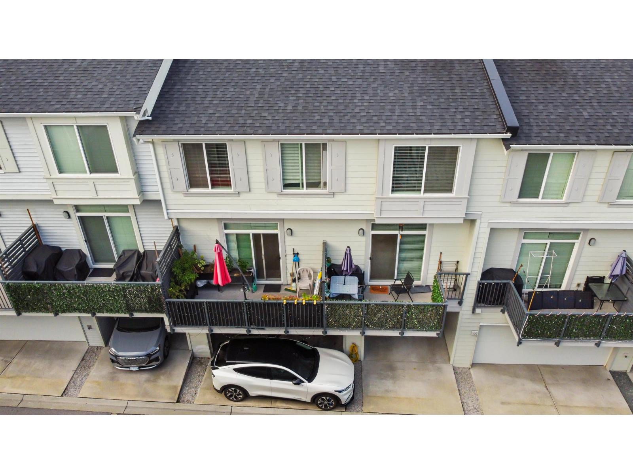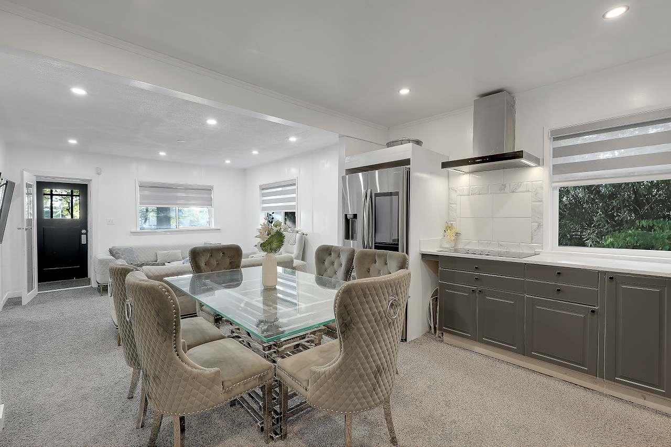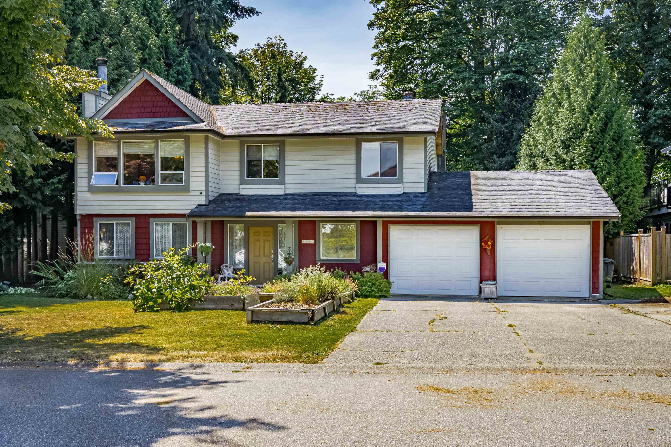
Highlights
Description
- Home value ($/Sqft)$496/Sqft
- Time on Houseful
- Property typeResidential
- StyleBasement entry
- CommunityShopping Nearby
- Median school Score
- Year built1984
- Mortgage payment
ORIGINAL OWNERS. Nice Big House! It's 1416 sq ft on the main floor, (3 bedroom 2 bathroom up) Living room and FAMILY ROOM ON THE MAIN. ( showing as eating area on floorplan ) Extra wide hallways. WELL MAINTAINED home with new boiler for heat system and ON DEMAND HOT WATER. Newer STAINLESS STEEL appliances and newer flooring mostly throughout the main floor and new flooring in the basement. Oversized primary bedroom plus a walk in closet. Super private, cool and huge SHADY DECK off the family room. BACKING ONTO GREENBELT, (Price Creek Park), for COMPLETE PRIVACY and with a 35 x 17 concrete pad. Perfect for a gazebo, cabana or a hot tub set-up. SEPARATE ENTRY to basement. Excellent potential for an INLAW SUITE. 1 or 2 bedroom, depending on configuration.
Home overview
- Heat source Baseboard, hot water, radiant
- Sewer/ septic Public sewer
- Construction materials
- Foundation
- Roof
- # parking spaces 6
- Parking desc
- # full baths 3
- # total bathrooms 3.0
- # of above grade bedrooms
- Community Shopping nearby
- Area Bc
- Subdivision
- View No
- Water source Public
- Zoning description R3
- Lot dimensions 7265.0
- Lot size (acres) 0.17
- Basement information Full, partially finished, exterior entry
- Building size 2741.0
- Mls® # R3054280
- Property sub type Single family residence
- Status Active
- Tax year 2024
- Storage 2.946m X 4.166m
- Patio 5.232m X 10.82m
- Recreation room 4.318m X 8.077m
- Bedroom 3.404m X 5.08m
- Storage 0.991m X 5.131m
- Bedroom 3.404m X 3.581m
- Flex room 3.404m X 5.08m
- Porch (enclosed) 1.575m X 5.537m
- Living room 4.14m X 4.318m
Level: Main - Primary bedroom 3.581m X 4.166m
Level: Main - Kitchen 2.769m X 4.191m
Level: Main - Family room 2.489m X 5.334m
Level: Main - Dining room 2.921m X 4.826m
Level: Main - Bedroom 2.794m X 4.013m
Level: Main - Bedroom 3.023m X 3.302m
Level: Main - Storage 0.61m X 0.711m
Level: Main - Patio 2.997m X 5.004m
Level: Main - Walk-in closet 1.473m X 1.702m
Level: Main
- Listing type identifier Idx

$-3,626
/ Month

