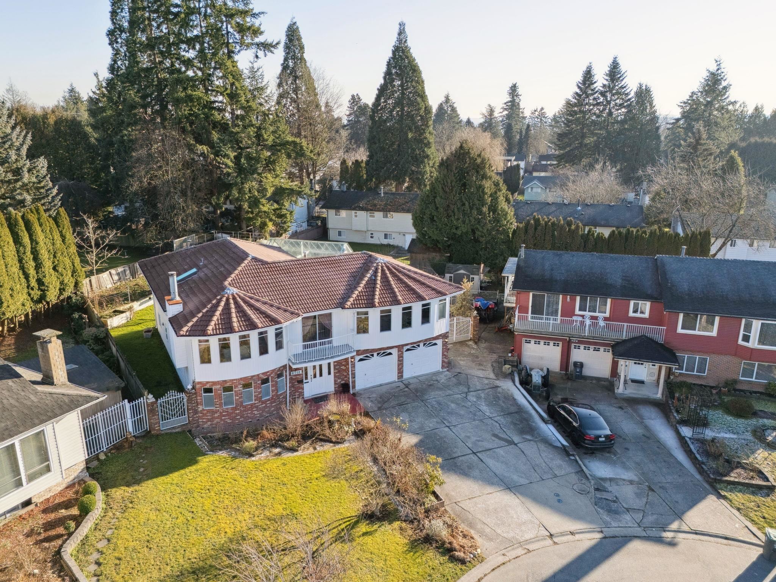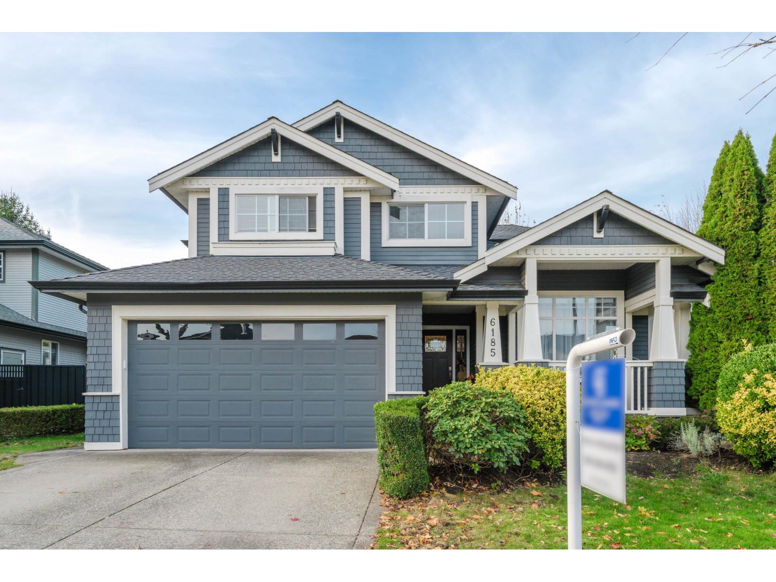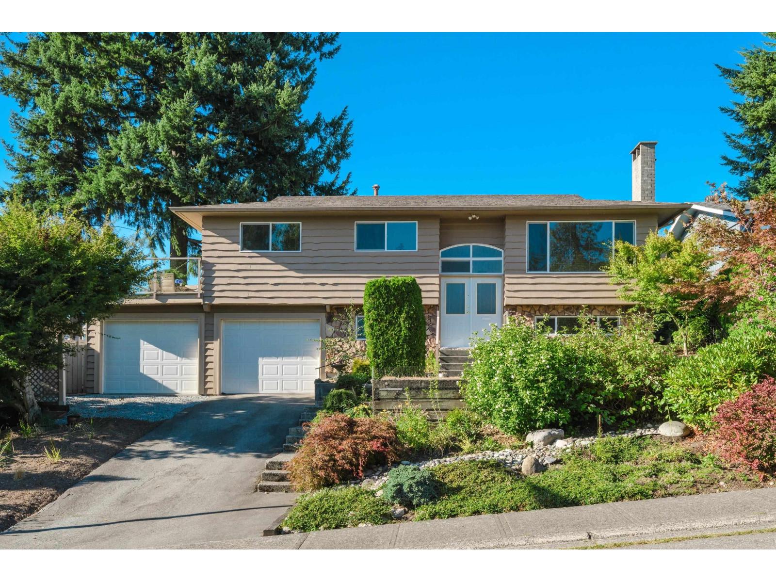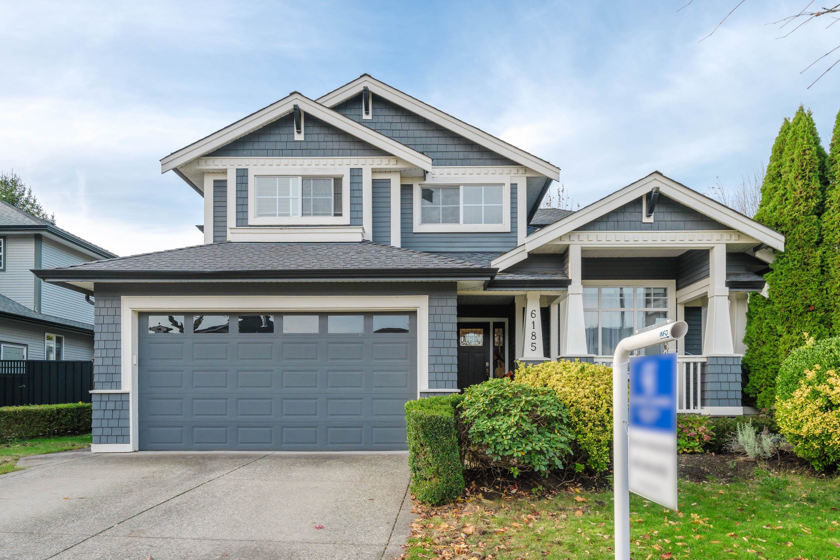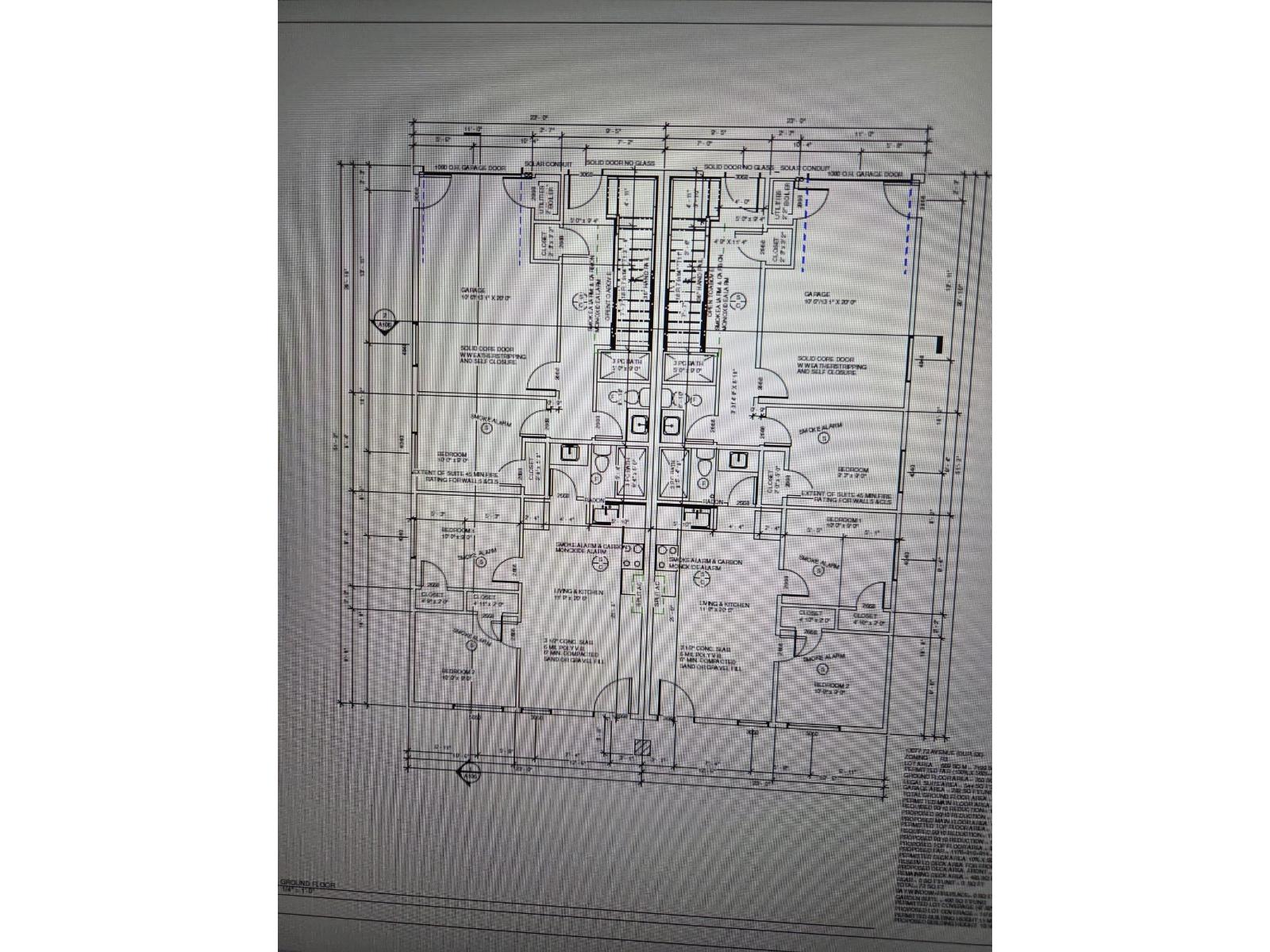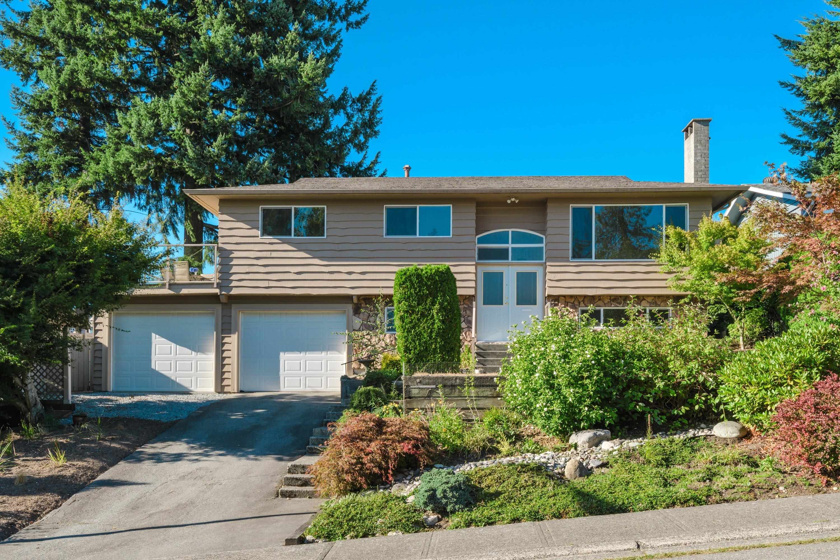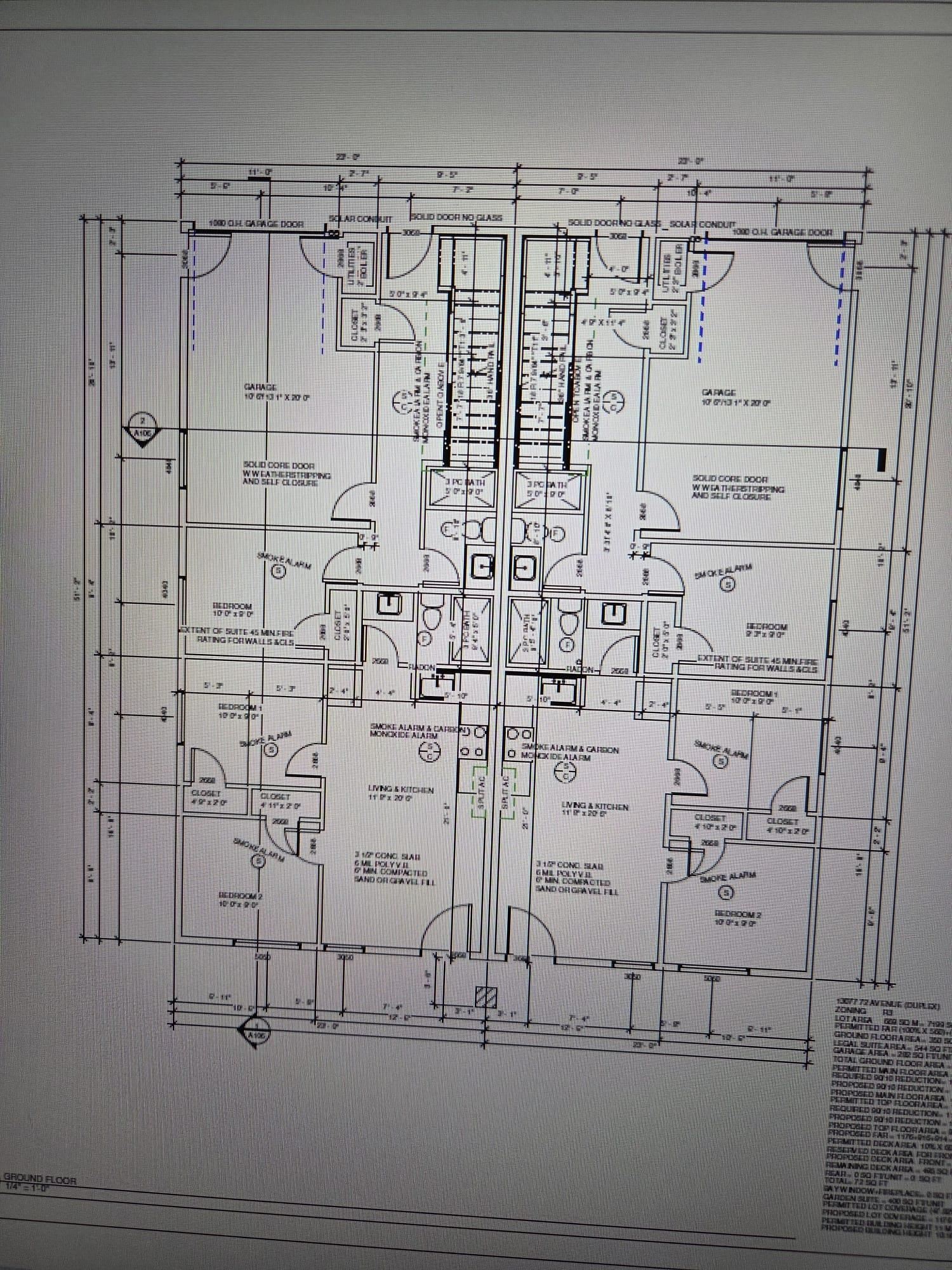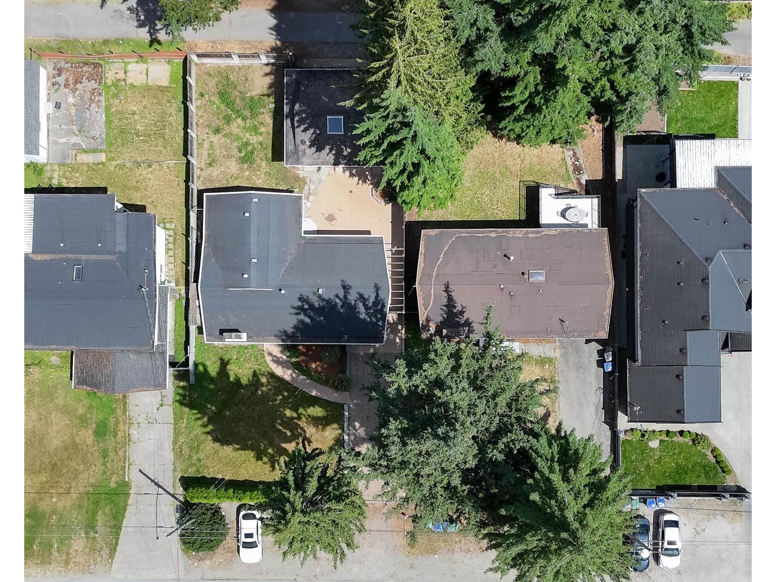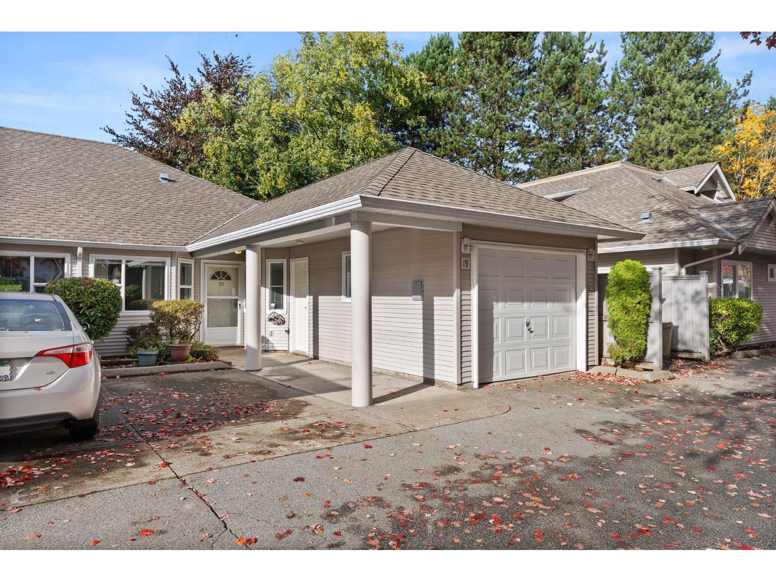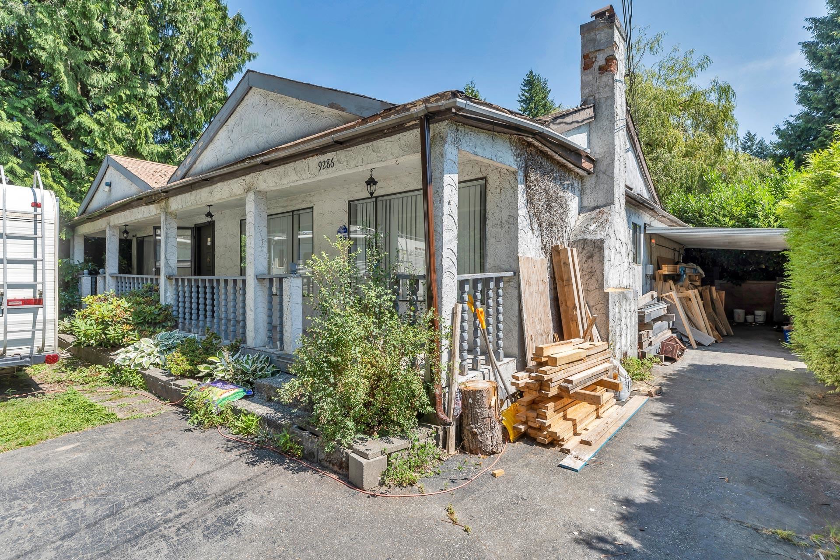
Highlights
Description
- Home value ($/Sqft)$886/Sqft
- Time on Houseful
- Property typeResidential
- StyleRancher/bungalow
- CommunityShopping Nearby
- Median school Score
- Year built1958
- Mortgage payment
INVESTOR OPPORTUNITY! Location, location, location! RARE opportunity to own & hold property within the proposed Fleetwood Development Plan. This charming rancher is currently proposed to be rezoned for townhomes, and is located directly across from Green Timbers Urban Forest, within walking distance to the future 152 & Fraser sky train stop, and a short drive from grocers, convenience, coffee shops, SFU, schools, and much more. Beautiful & private backyard features a covered patio/entertaining area, recently extended deck, tool shed, mature trees, fire pit, and a bonus detached bedroom/hobby room with full bathroom and fireplace. Property is currently tenanted with long-term tenants. This home is ready for your ideas!
MLS®#R3030869 updated 2 months ago.
Houseful checked MLS® for data 2 months ago.
Home overview
Amenities / Utilities
- Heat source Forced air, natural gas
- Sewer/ septic Public sewer, sanitary sewer, storm sewer
Exterior
- Construction materials
- Foundation
- Roof
- # parking spaces 3
- Parking desc
Interior
- # full baths 2
- # total bathrooms 2.0
- # of above grade bedrooms
- Appliances Washer/dryer, dishwasher, refrigerator, stove
Location
- Community Shopping nearby
- Area Bc
- Subdivision
- View No
- Water source Public
- Zoning description Rf
Lot/ Land Details
- Lot dimensions 8940.0
Overview
- Lot size (acres) 0.21
- Basement information None
- Building size 1578.0
- Mls® # R3030869
- Property sub type Single family residence
- Status Active
- Virtual tour
- Tax year 2024
Rooms Information
metric
- Bedroom 3.327m X 4.267m
Level: Main - Eating area 4.369m X 3.962m
Level: Main - Living room 4.216m X 6.934m
Level: Main - Primary bedroom 3.302m X 4.267m
Level: Main - Utility 2.311m X 4.267m
Level: Main - Kitchen 3.658m X 4.42m
Level: Main - Bedroom 2.667m X 3.277m
Level: Main
SOA_HOUSEKEEPING_ATTRS
- Listing type identifier Idx

Lock your rate with RBC pre-approval
Mortgage rate is for illustrative purposes only. Please check RBC.com/mortgages for the current mortgage rates
$-3,728
/ Month25 Years fixed, 20% down payment, % interest
$
$
$
%
$
%

Schedule a viewing
No obligation or purchase necessary, cancel at any time
Nearby Homes
Real estate & homes for sale nearby



