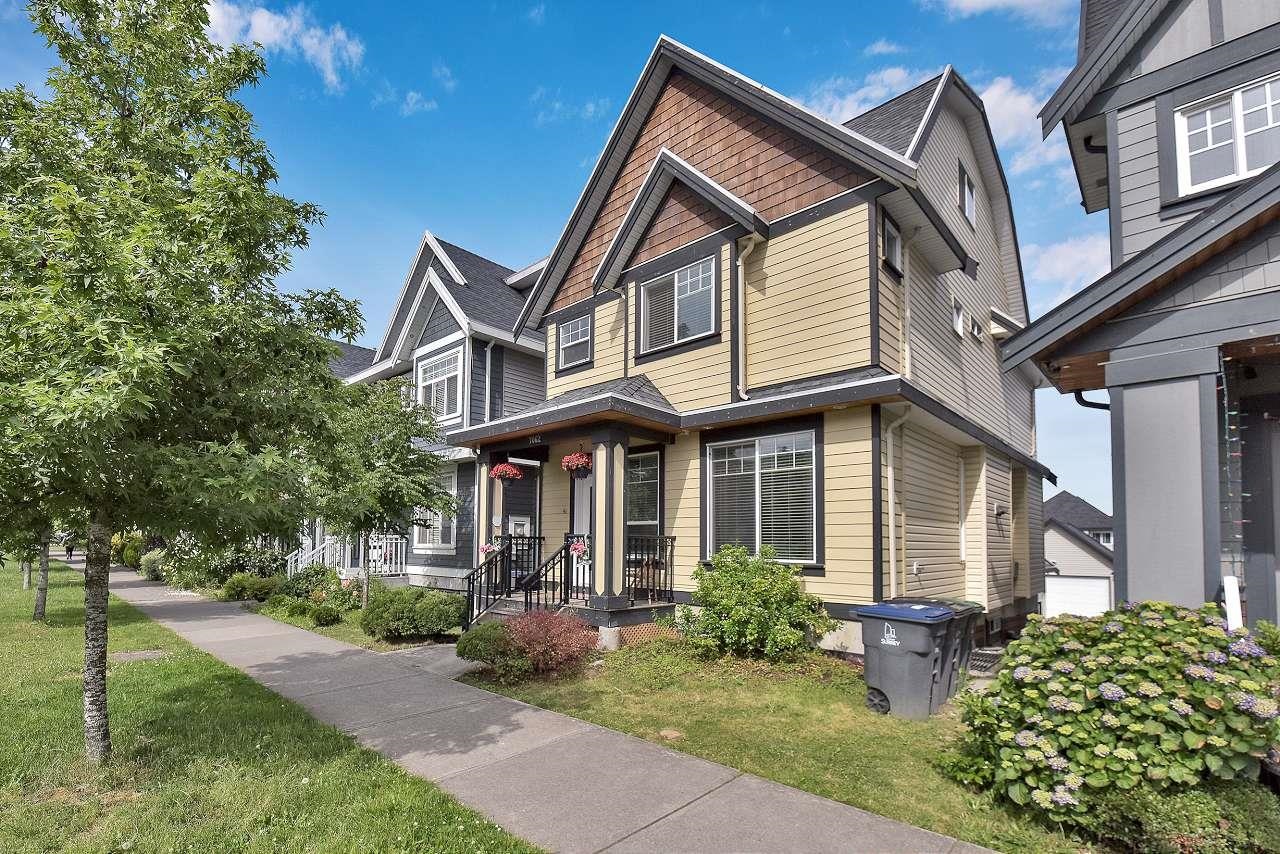- Houseful
- BC
- Surrey
- East Newton South
- 148 Street

Highlights
Description
- Home value ($/Sqft)$493/Sqft
- Time on Houseful
- Property typeResidential
- Neighbourhood
- CommunityIndependent Living, Shopping Nearby
- Median school Score
- Year built2011
- Mortgage payment
Beautifully built, Spacious 4 level home for sale in the heart of Newton. This super clean home is ready for you to move in and offers amazing features such as, 2943 Sq.ft Floor space, 6 bedrooms, 5 bathrooms, kitchen on the main with island, stainless steel appliances & Fireplace. AC in Family room, natural gas stove, New Blinds & Laminate flooring throughout the house. Covered deck, Garage and Porch, double garage plus back lane with extra parking on the side for tenants and lots of additional parking on the street. 2 bedrooms mortgage helper. Across the street from TE Scott Elementary school, Steps away from the TE Scott park. You will be centrally located close to transit, restaurants, amenities, and shopping.Open House Sat Oct 4th & Sun Oct 5th from 2-4pm
Home overview
- Heat source Baseboard, hot water, radiant
- Sewer/ septic Public sewer, sanitary sewer, storm sewer
- Construction materials
- Foundation
- Roof
- # parking spaces 3
- Parking desc
- # full baths 4
- # half baths 1
- # total bathrooms 5.0
- # of above grade bedrooms
- Appliances Washer/dryer, dishwasher, disposal, refrigerator, stove
- Community Independent living, shopping nearby
- Area Bc
- View No
- Water source Public
- Zoning description Sfr
- Lot dimensions 2713.0
- Lot size (acres) 0.06
- Basement information Full, finished
- Building size 2943.0
- Mls® # R3051228
- Property sub type Single family residence
- Status Active
- Tax year 2025
- Primary bedroom 3.734m X 3.759m
- Primary bedroom 3.734m X 4.089m
Level: Above - Bedroom 3.124m X 3.81m
Level: Above - Walk-in closet 1.549m X 2.438m
Level: Above - Bedroom 3.048m X 3.988m
Level: Above - Bedroom 2.692m X 3.861m
Level: Basement - Living room 3.607m X 4.318m
Level: Basement - Utility 1.372m X 2.362m
Level: Basement - Kitchen 2.311m X 4.648m
Level: Basement - Bedroom 3.073m X 3.861m
Level: Basement - Kitchen 2.54m X 4.648m
Level: Main - Family room 3.734m X 4.648m
Level: Main - Dining room 2.261m X 3.302m
Level: Main - Laundry 1.524m X 2.337m
Level: Main - Foyer 1.219m X 2.108m
Level: Main - Living room 4.089m X 4.674m
Level: Main
- Listing type identifier Idx

$-3,867
/ Month









