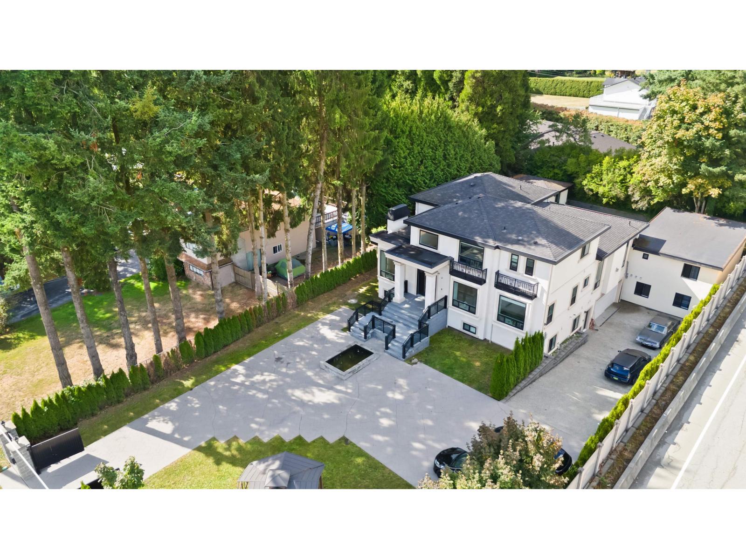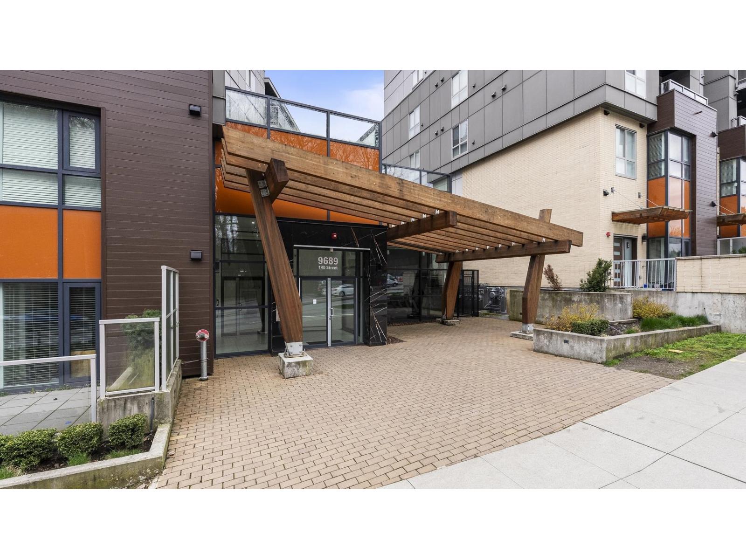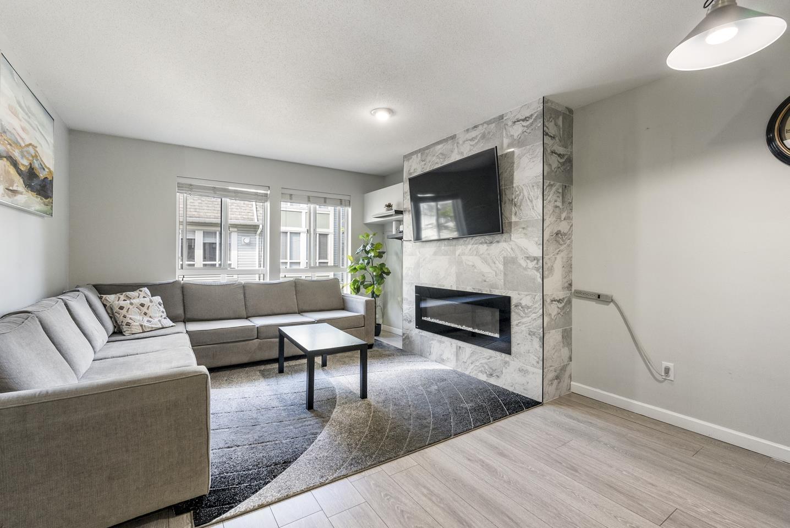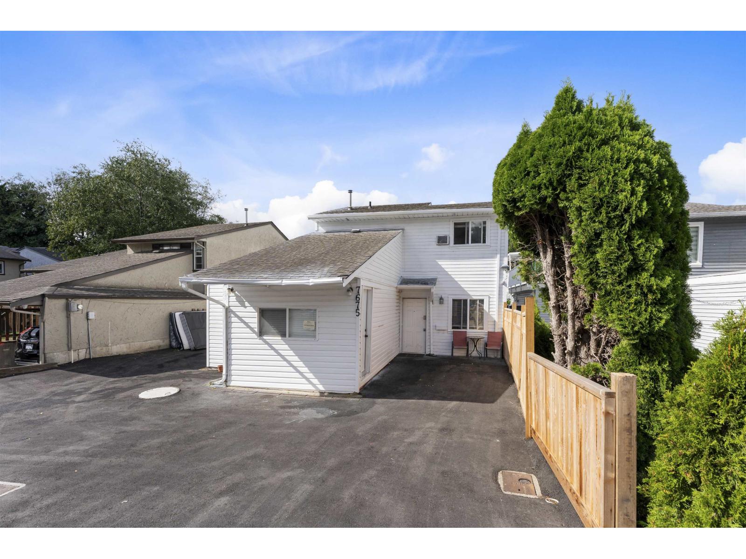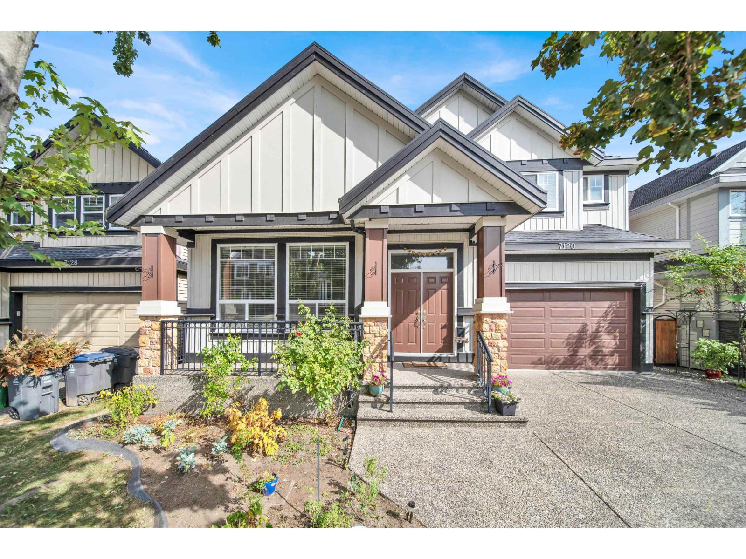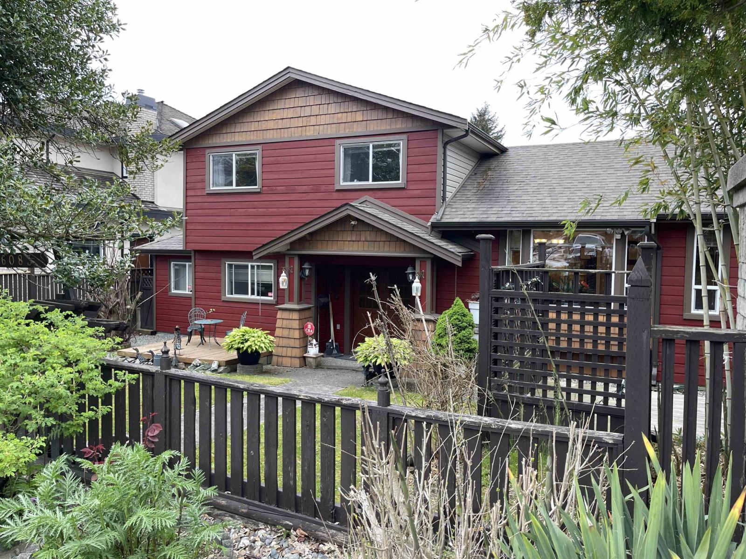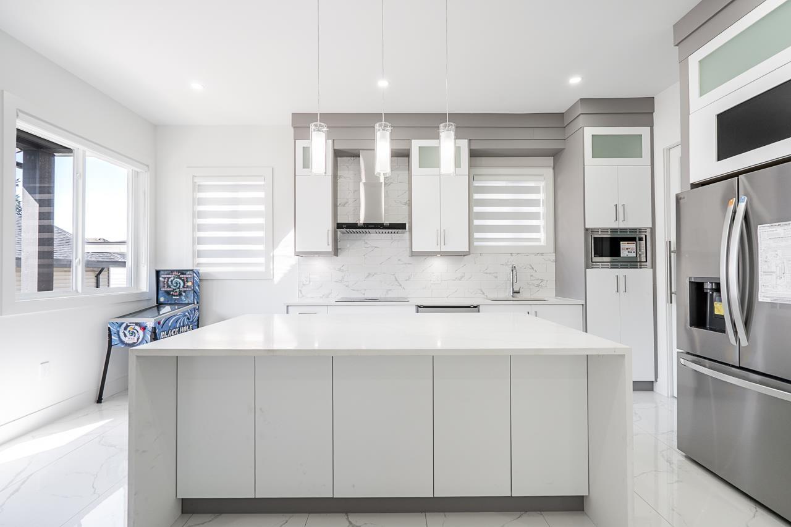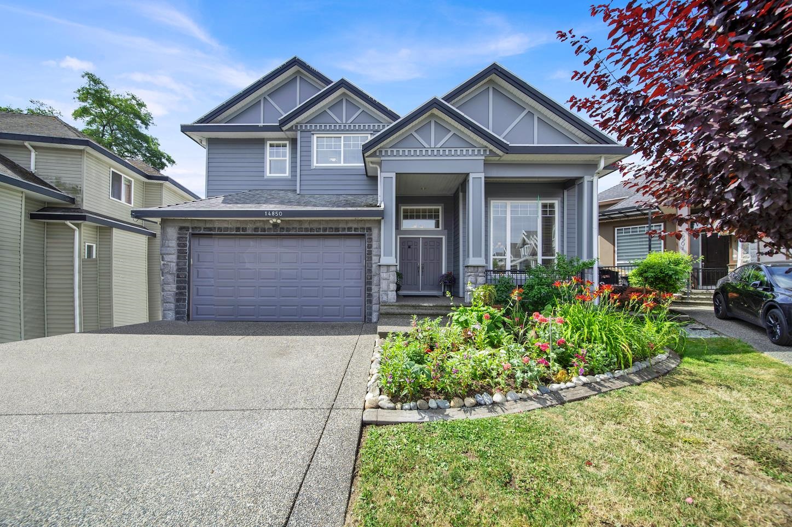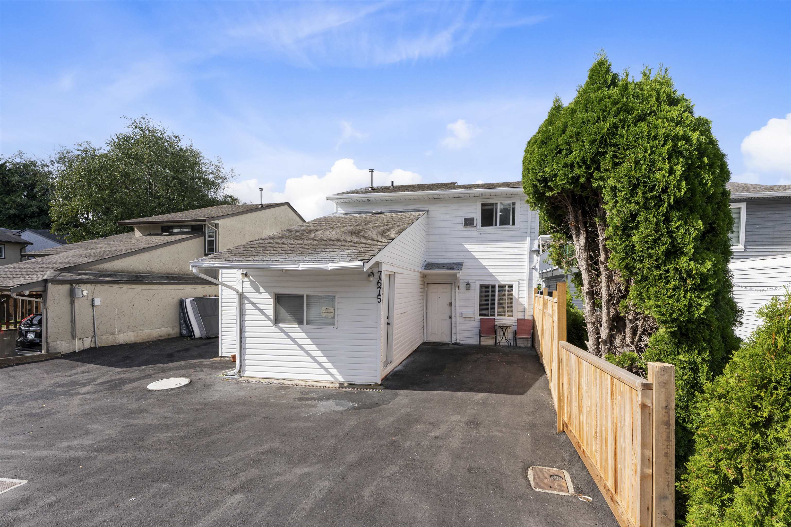- Houseful
- BC
- Surrey
- East Panorama Ridge
- 148 Street
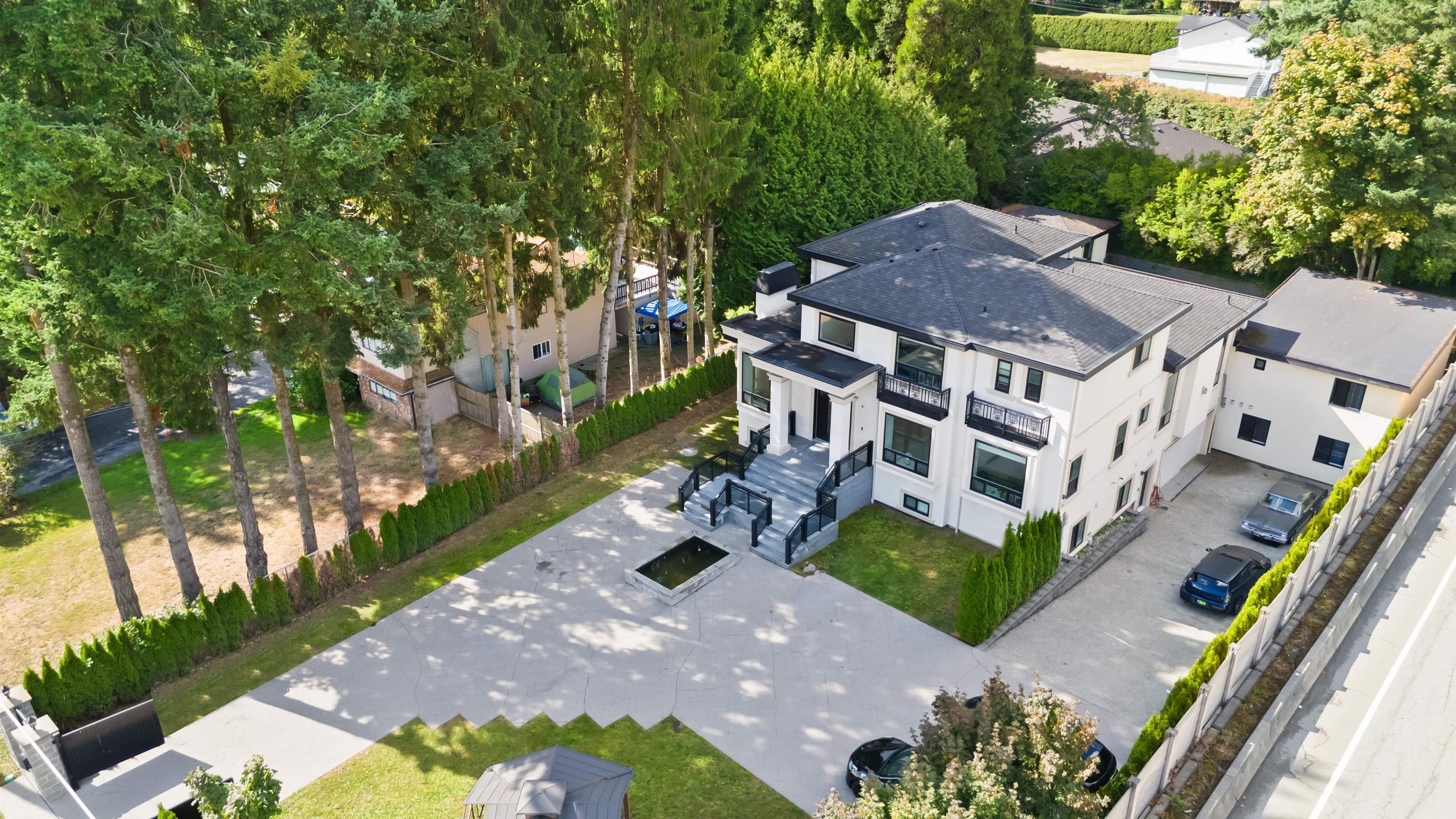
Highlights
Description
- Home value ($/Sqft)$371/Sqft
- Time on Houseful
- Property typeResidential
- Neighbourhood
- Median school Score
- Year built2017
- Mortgage payment
Panorama Ridge estate on a rare 17,116 sq.ft. lot, built in 2017 and designed for resort-style living. Approx. 8,695 sq.ft. with a dramatic entry, soaring ceilings, entertainer’s kitchen + spice/wok kitchen, and a main-floor primary suite. Stacking doors open to an incredibly private yard. Downstairs is your wellness club with an indoor pool, sauna, gym, media and bar. Major bonus: multiple revenue-generating suites producing $5,000+ monthly—ideal to offset costs or for multi-gen living. Potential for future industrial or office/retail development (buyer to verify with City/OCP). Radiant heat, A/C, double garage + RV parking. Open House Sept 27 & 28, 2–4pm
MLS®#R3051043 updated 1 hour ago.
Houseful checked MLS® for data 1 hour ago.
Home overview
Amenities / Utilities
- Heat source Electric, natural gas, radiant
- Sewer/ septic Public sewer, sanitary sewer, storm sewer
Exterior
- Construction materials
- Foundation
- Roof
- # parking spaces 15
- Parking desc
Interior
- # full baths 10
- # half baths 1
- # total bathrooms 11.0
- # of above grade bedrooms
- Appliances Washer/dryer, dishwasher, refrigerator, stove
Location
- Area Bc
- View Yes
- Water source Public
- Zoning description R1
- Directions Feaf64a7e17a589cc086c8d4782f76ce
Lot/ Land Details
- Lot dimensions 17116.0
Overview
- Lot size (acres) 0.39
- Basement information Finished
- Building size 8695.0
- Mls® # R3051043
- Property sub type Single family residence
- Status Active
- Tax year 2025
Rooms Information
metric
- Living room 5.969m X 7.315m
- Bedroom 4.445m X 6.604m
- Recreation room 7.62m X 14.021m
- Bar room 2.438m X 3.759m
- Sauna 1.829m X 3.759m
- Bedroom 4.496m X 4.801m
- Bedroom 4.648m X 3.962m
Level: Above - Bedroom 6.121m X 4.724m
Level: Above - Bedroom 4.293m X 5.207m
Level: Above - Laundry 1.626m X 2.083m
Level: Above - Kitchen 1.702m X 2.769m
Level: Basement - Bedroom 2.261m X 4.039m
Level: Basement - Kitchen 1.854m X 3.404m
Level: Basement - Living room 3.429m X 4.572m
Level: Basement - Primary bedroom 5.639m X 4.013m
Level: Main - Eating area 5.639m X 3.658m
Level: Main - Wok kitchen 2.464m X 3.861m
Level: Main - Dining room 4.597m X 3.658m
Level: Main - Family room 8.026m X 6.629m
Level: Main - Kitchen 6.121m X 4.039m
Level: Main - Living room 4.597m X 4.115m
Level: Main
SOA_HOUSEKEEPING_ATTRS
- Listing type identifier Idx

Lock your rate with RBC pre-approval
Mortgage rate is for illustrative purposes only. Please check RBC.com/mortgages for the current mortgage rates
$-8,600
/ Month25 Years fixed, 20% down payment, % interest
$
$
$
%
$
%

Schedule a viewing
No obligation or purchase necessary, cancel at any time
Nearby Homes
Real estate & homes for sale nearby

