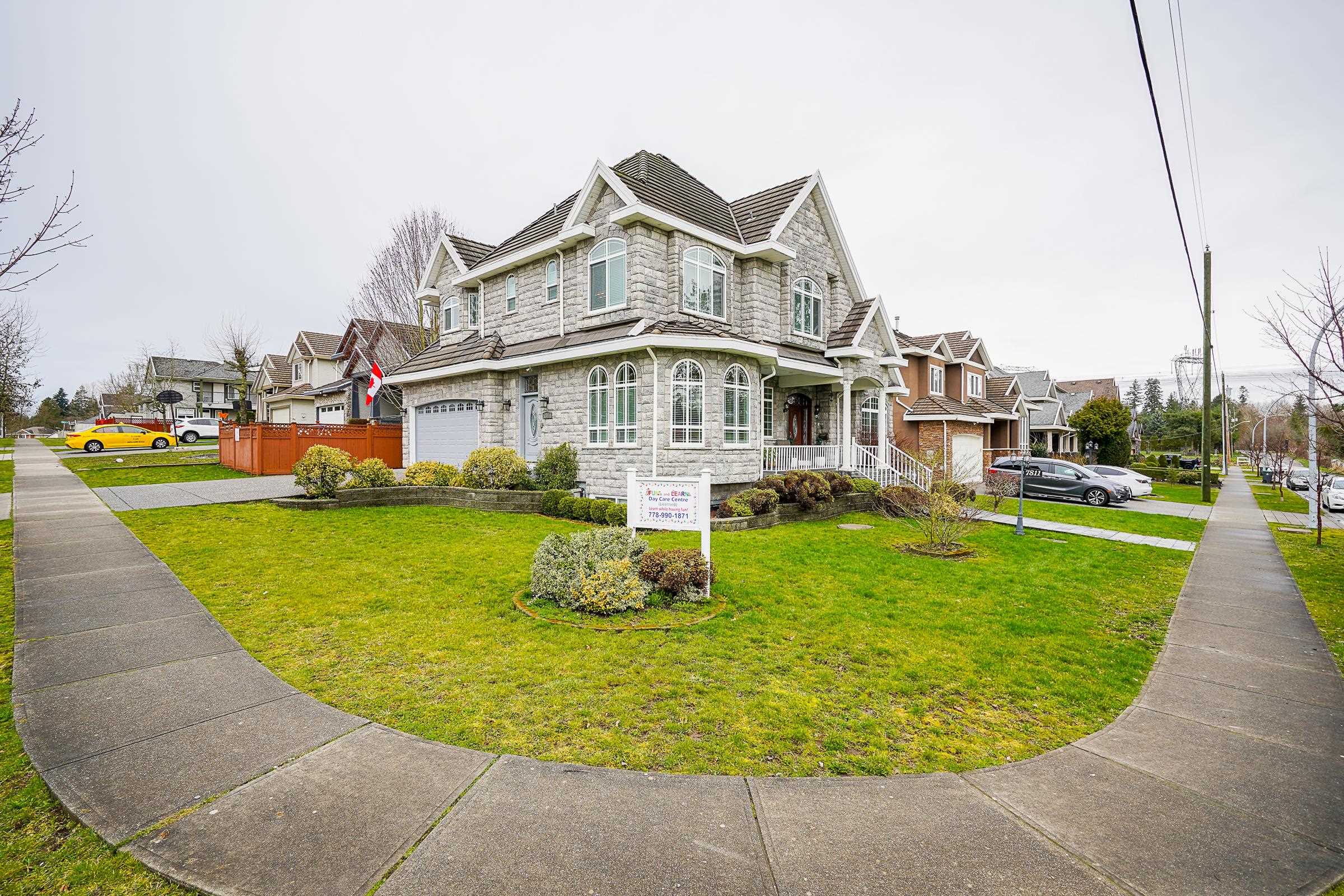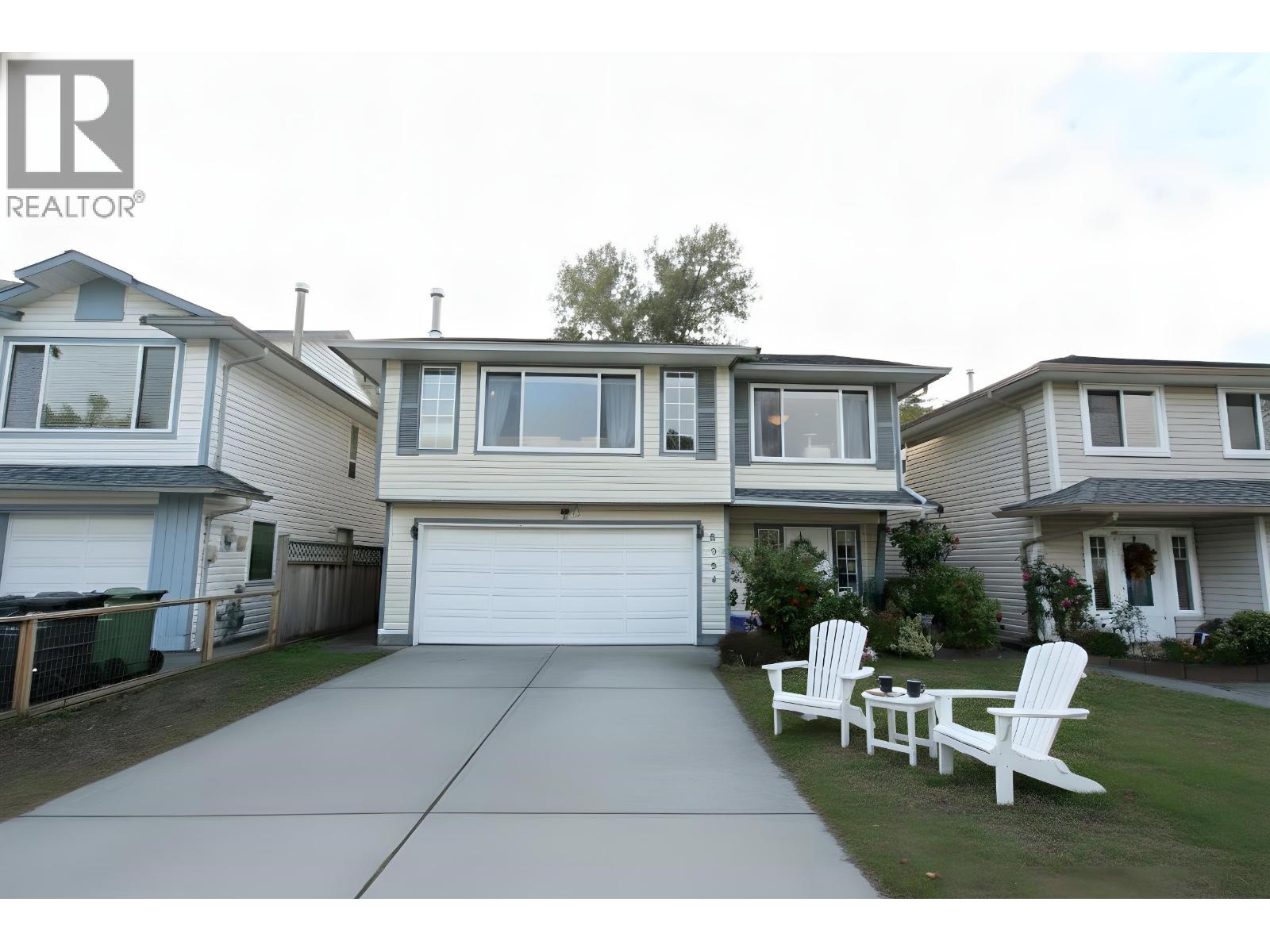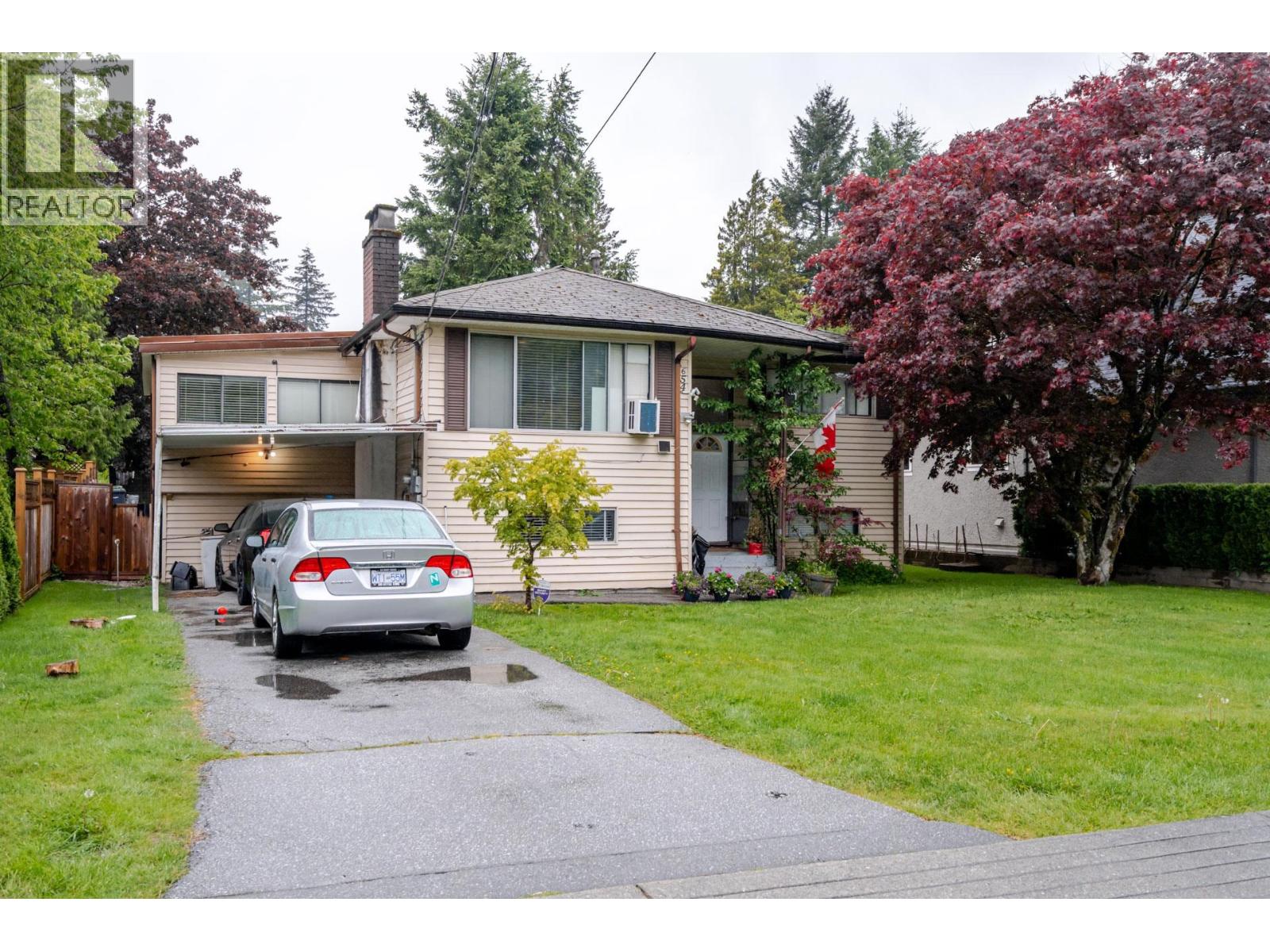- Houseful
- BC
- Surrey
- East Newton North
- 148 Street

Highlights
Description
- Home value ($/Sqft)$476/Sqft
- Time on Houseful
- Property typeResidential
- Neighbourhood
- Median school Score
- Year built2007
- Mortgage payment
AWESOME DEAL NOT TO MISS. Selling with a running home based Daycare Business is included with the house. This Gorgeous 6 Bedroom and 5 Bathroom Owner Built Custom Home is on a quiet corner lot. House has 2 Living rooms, Family Room, Den, Foyer, Exercise Room, Recreational Room, Theatre Room, 4 Bedrooms Upstairs and a 2 Bedroom Basement Suite. House has lots of parking space, Front & Back Covered Deck with an additional Porch on Ground Floor. Built with modern equipment's Air Conditioning/Emergency Heating, HRV system, Engineered Hardwood & Laminate Floors, 9 Zones Radiant Heat Controls, Individual in all Bedrooms, LED lights, Green Tint Windows, Video Security System. Cultured Stone on front and side ($110k value). OPEN HOUSE ON SATURDAY OCTOBER 4TH FROM 11 AM - 1 PM. ONE DAY ONLY.
Home overview
- Heat source Radiant
- Sewer/ septic Public sewer, sanitary sewer, storm sewer
- Construction materials
- Foundation
- Roof
- # parking spaces 4
- Parking desc
- # full baths 4
- # half baths 1
- # total bathrooms 5.0
- # of above grade bedrooms
- Appliances Washer/dryer, dishwasher, refrigerator, stove
- Area Bc
- View Yes
- Water source Public
- Zoning description Rf (r)
- Lot dimensions 6574.0
- Lot size (acres) 0.15
- Basement information Finished
- Building size 4725.0
- Mls® # R3035219
- Property sub type Single family residence
- Status Active
- Tax year 2024
- Bedroom 3.353m X 3.962m
Level: Above - Bedroom 3.658m X 3.962m
Level: Above - Bedroom 3.962m X 3.962m
Level: Above - Primary bedroom 3.962m X 5.486m
Level: Above - Bedroom 3.048m X 4.267m
Level: Basement - Media room 6.096m X 6.096m
Level: Basement - Recreation room 5.182m X 6.096m
Level: Basement - Bedroom 3.962m X 4.877m
Level: Basement - Kitchen 4.267m X 4.572m
Level: Basement - Recreation room 5.182m X 6.096m
Level: Basement - Foyer 5.182m X 3.658m
Level: Main - Kitchen 3.658m X 5.486m
Level: Main - Living room 5.182m X 4.267m
Level: Main - Porch (enclosed) 2.438m X 2.438m
Level: Main - Den 3.962m X 4.267m
Level: Main - Dining room 2.743m X 4.572m
Level: Main - Great room 5.182m X 6.096m
Level: Main
- Listing type identifier Idx

$-5,997
/ Month












