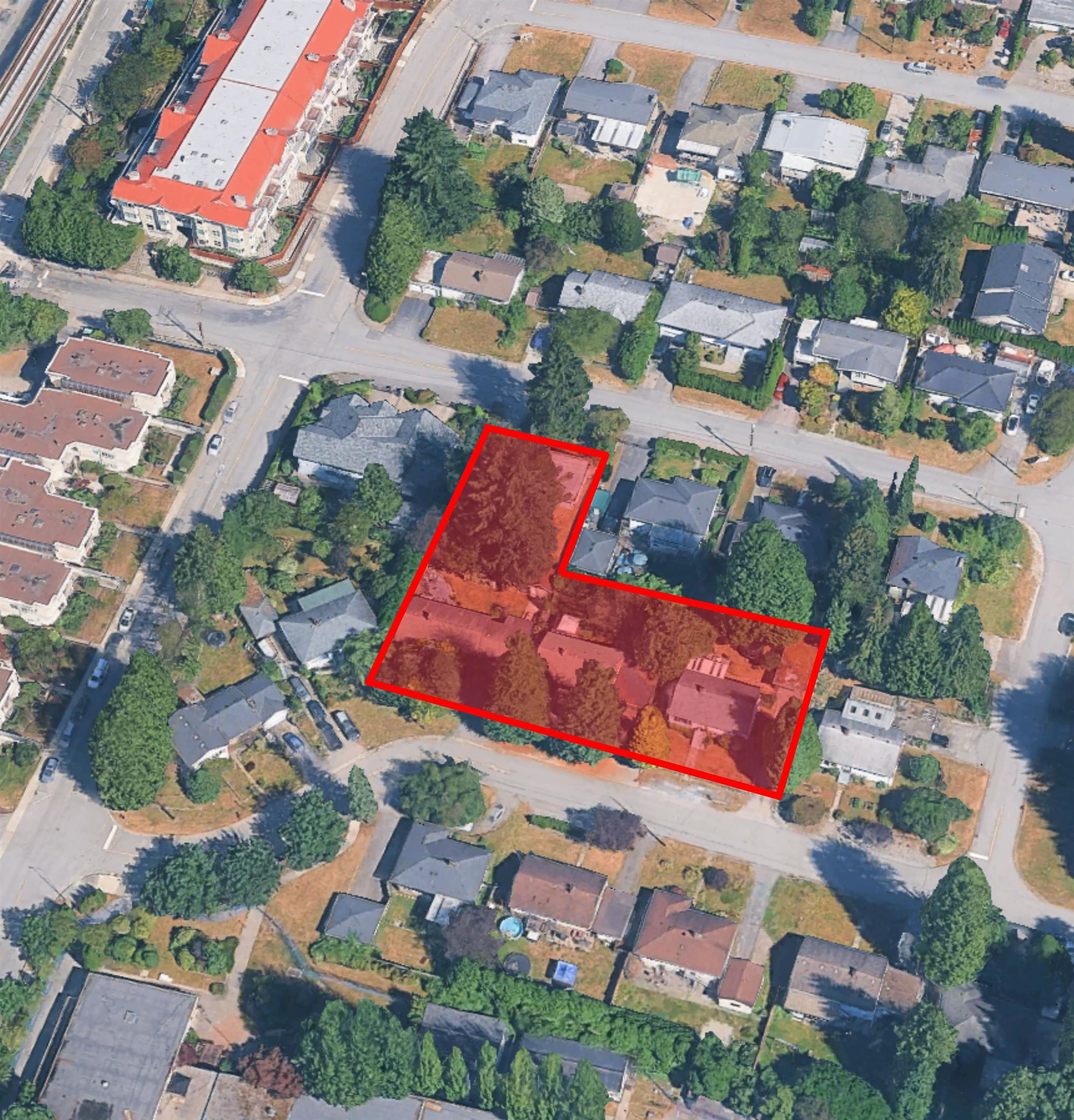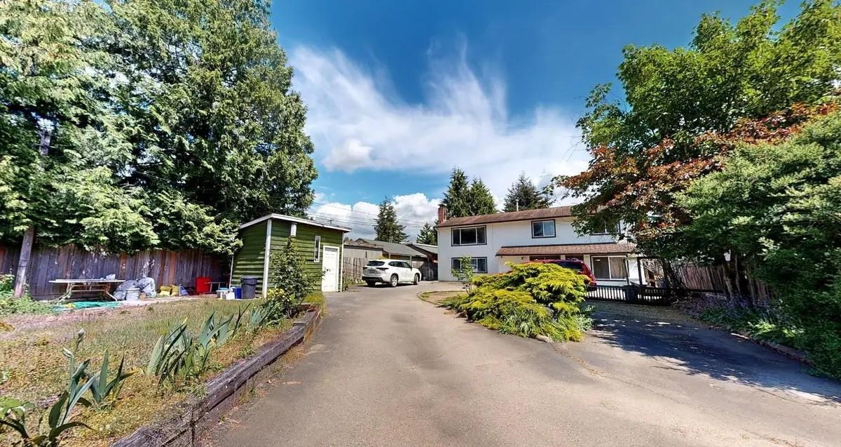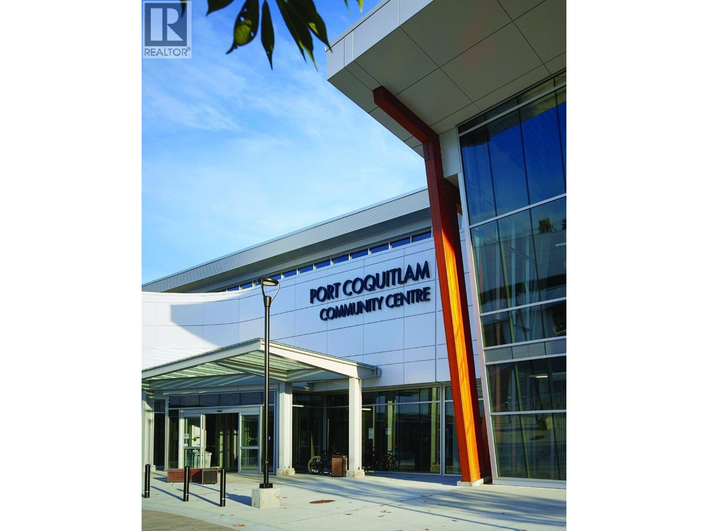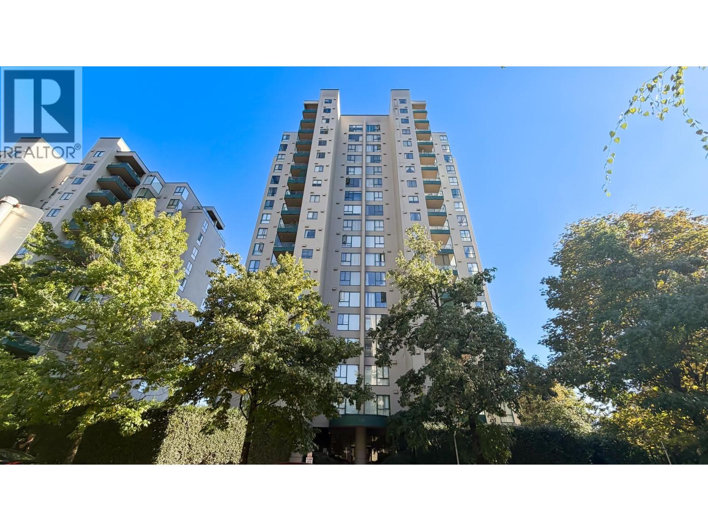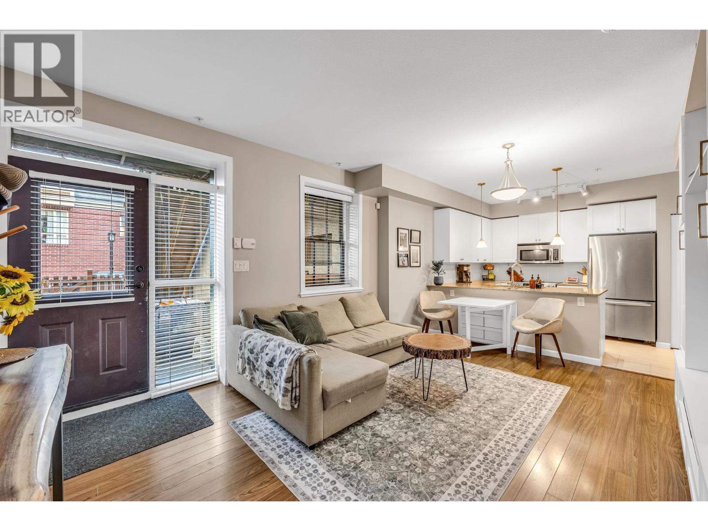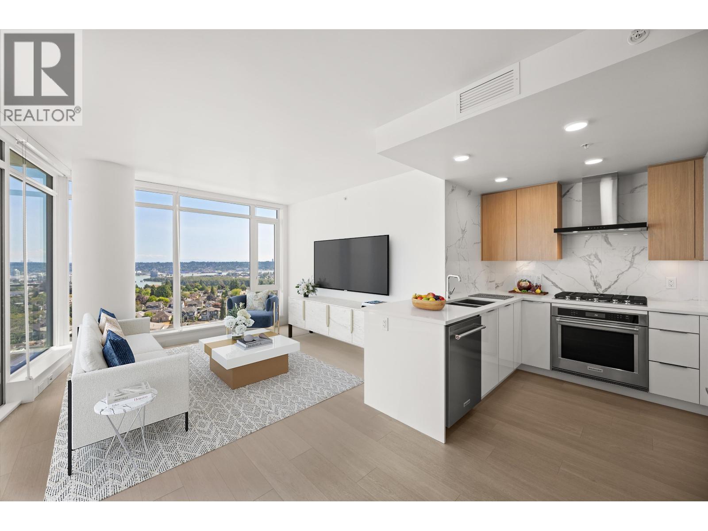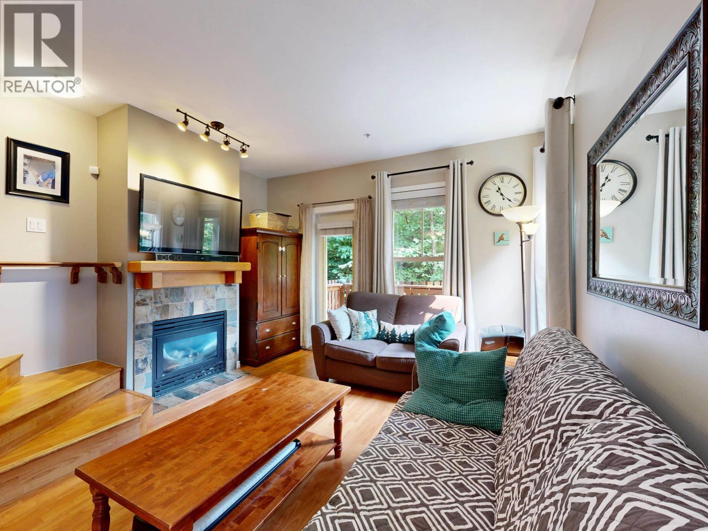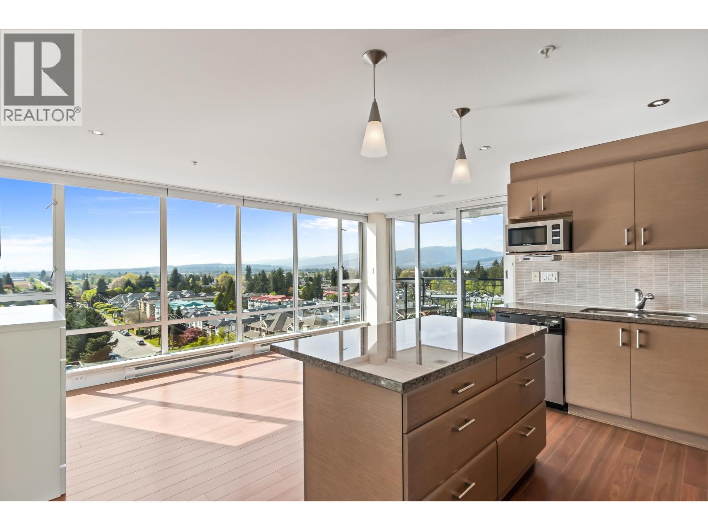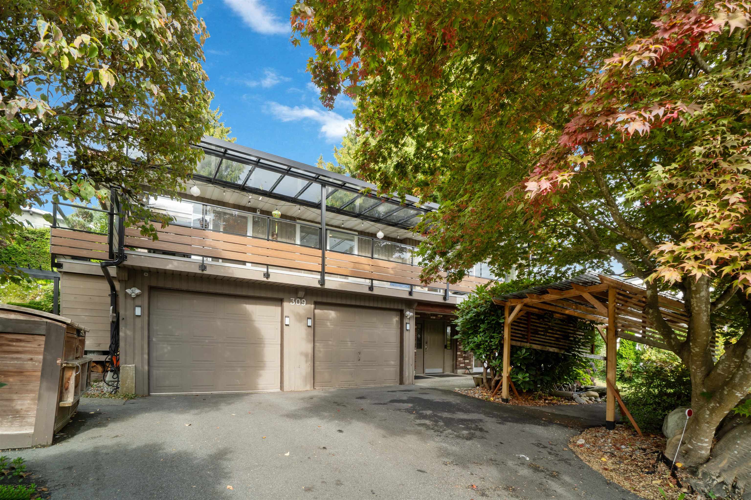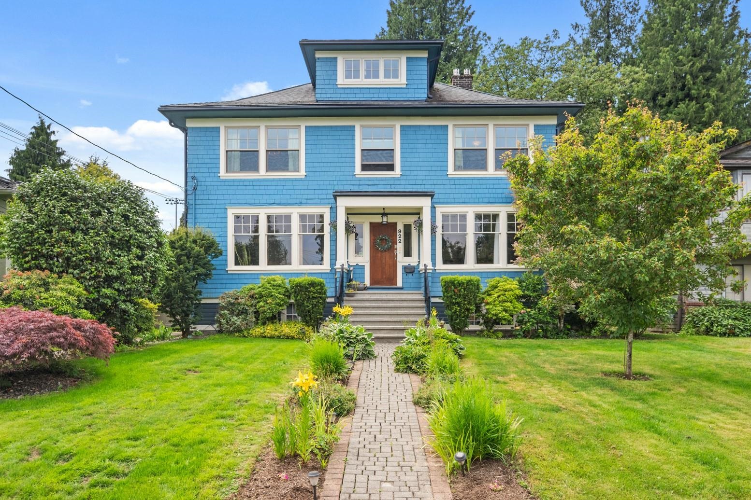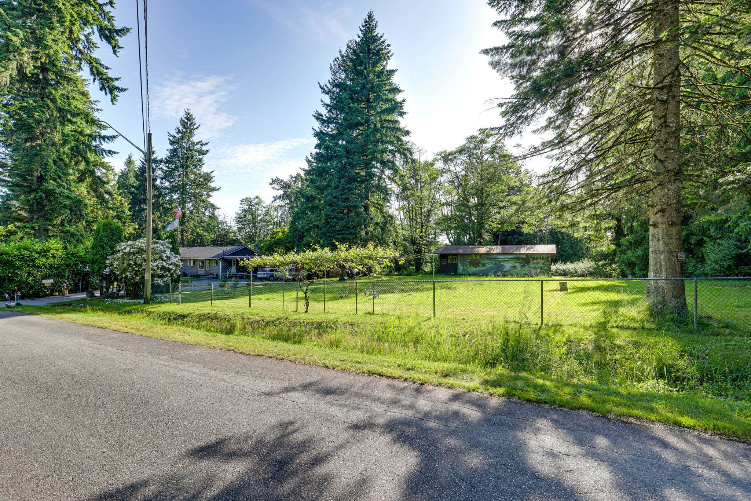
Highlights
Description
- Home value ($/Sqft)$1,135/Sqft
- Time on Houseful
- Property typeResidential
- StyleRancher/bungalow w/bsmt.
- CommunityShopping Nearby
- Median school Score
- Year built1963
- Mortgage payment
Serenity within the city! Enjoy the sounds of birds and viewing wildlife from this unique and amazing 2.49 Acre Property. Located on a quiet no-thru street, close to transit, shopping, restaurants, golf course, etc, 2 blocks from Maple Green Elementary School and approx 10 blocks from the future Skytrain Station. This Rancher has a park-like setting, includes a walk-out basement with a 2 bedroom unauthorized suite, separate entry and laundry. Well-kept yard and workshop with 220 power. Potential to subdivide the property by rezoning plus keep the existing home. Price Creek runs along the western edge of the property. Sewer at 84th and 148 is about 500 feet away.
MLS®#R3048075 updated 2 weeks ago.
Houseful checked MLS® for data 2 weeks ago.
Home overview
Amenities / Utilities
- Heat source Forced air, natural gas, wood
- Sewer/ septic Septic tank
Exterior
- Construction materials
- Foundation
- Roof
- Fencing Fenced
- # parking spaces 6
- Parking desc
Interior
- # full baths 2
- # half baths 1
- # total bathrooms 3.0
- # of above grade bedrooms
- Appliances Washer/dryer, dishwasher, refrigerator, oven, range top
Location
- Community Shopping nearby
- Area Bc
- View Yes
- Water source Public
- Zoning description Ra
Lot/ Land Details
- Lot dimensions 106119.48
Overview
- Lot size (acres) 2.44
- Basement information Finished, exterior entry
- Building size 2625.0
- Mls® # R3048075
- Property sub type Single family residence
- Status Active
- Tax year 2024
Rooms Information
metric
- Living room 3.912m X 5.029m
- Bedroom 3.175m X 4.42m
- Laundry 2.438m X 2.438m
- Kitchen 2.438m X 3.912m
- Bedroom 2.896m X 2.896m
- Foyer 1.829m X 2.286m
Level: Main - Laundry 1.549m X 1.88m
Level: Main - Bedroom 3.226m X 4.039m
Level: Main - Kitchen 3.658m X 4.267m
Level: Main - Dining room 3.048m X 3.607m
Level: Main - Eating area 2.896m X 3.581m
Level: Main - Den 1.676m X 2.743m
Level: Main - Family room 3.658m X 5.232m
Level: Main - Primary bedroom 3.2m X 4.318m
Level: Main - Living room 4.039m X 4.369m
Level: Main
SOA_HOUSEKEEPING_ATTRS
- Listing type identifier Idx

Lock your rate with RBC pre-approval
Mortgage rate is for illustrative purposes only. Please check RBC.com/mortgages for the current mortgage rates
$-7,947
/ Month25 Years fixed, 20% down payment, % interest
$
$
$
%
$
%

Schedule a viewing
No obligation or purchase necessary, cancel at any time
Nearby Homes
Real estate & homes for sale nearby

