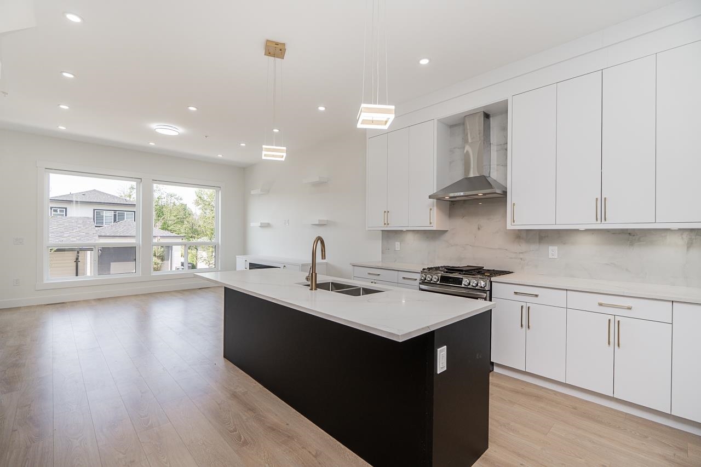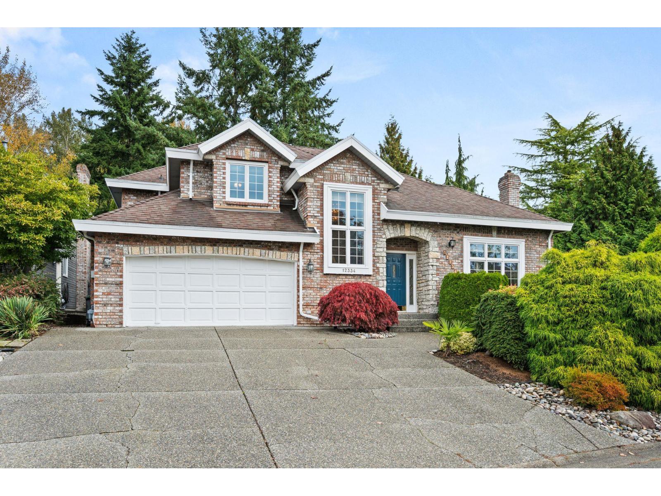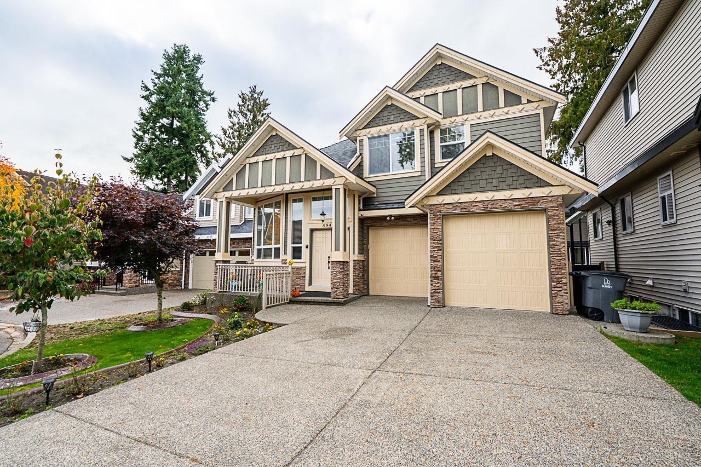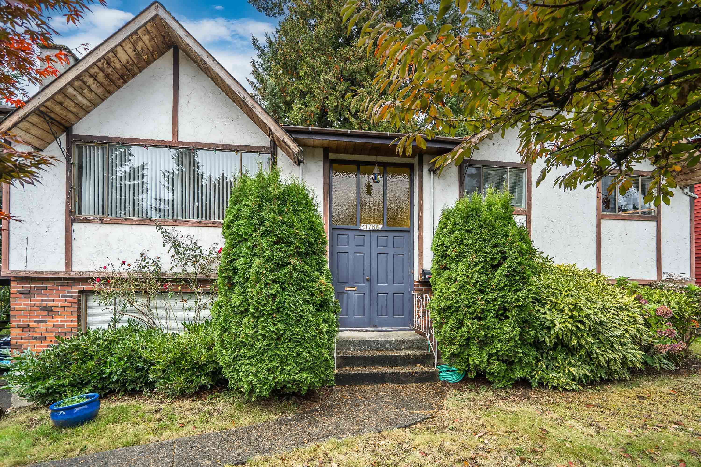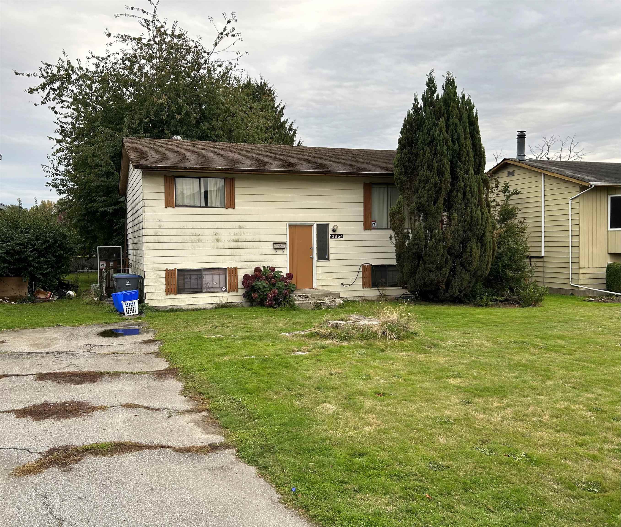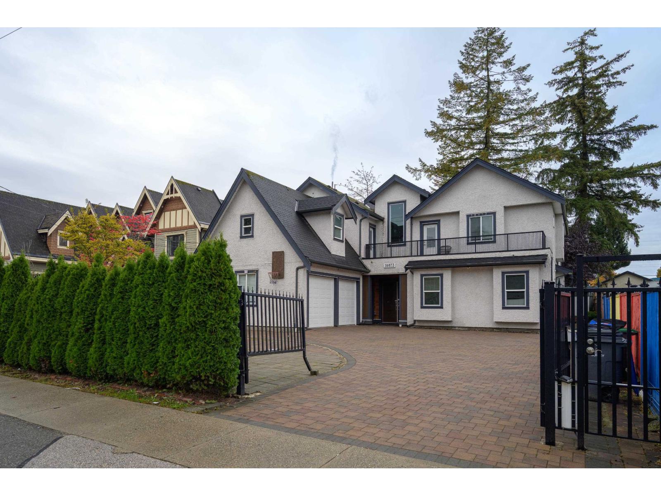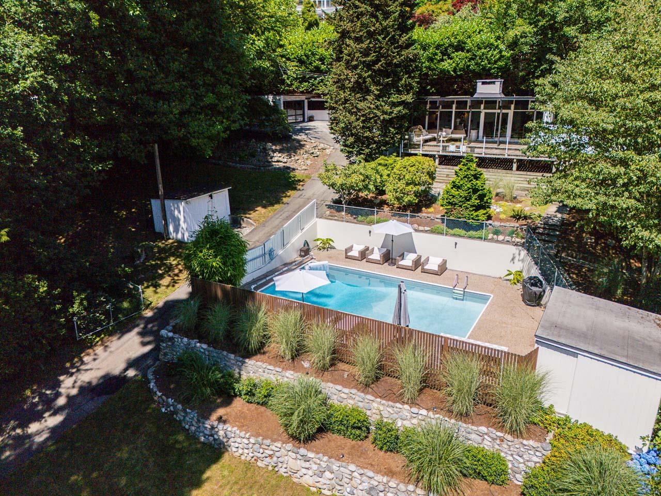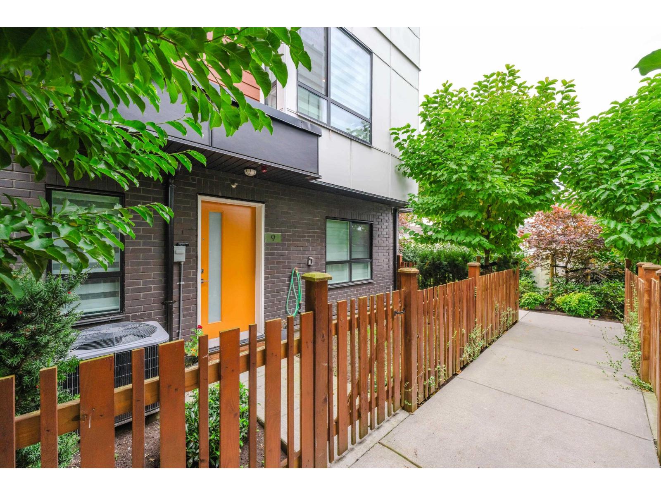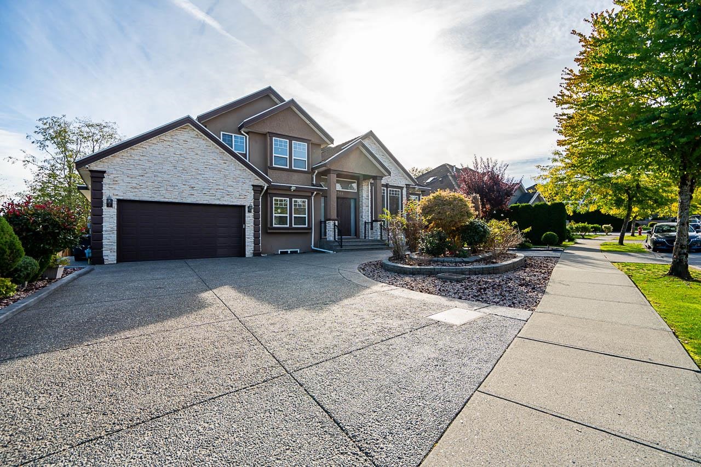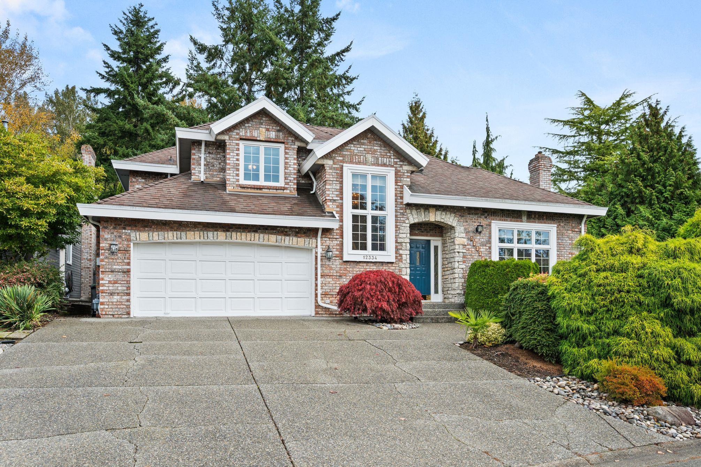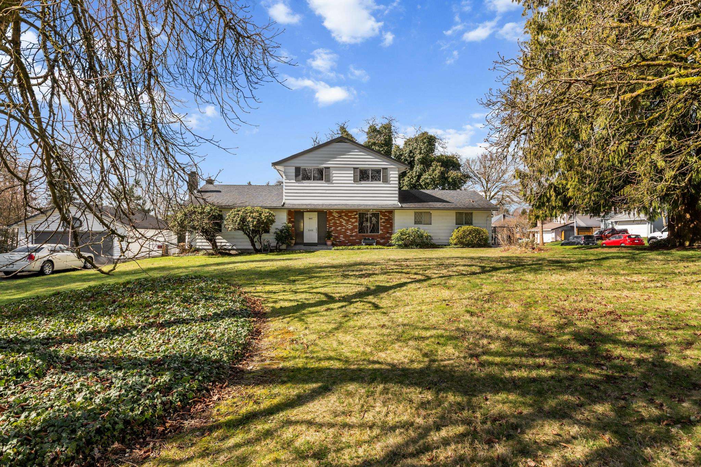
Highlights
Description
- Home value ($/Sqft)$909/Sqft
- Time on Houseful
- Property typeResidential
- Median school Score
- Year built1969
- Mortgage payment
Here's your opportunity to own one of the LAST DEVELOPMENT PARCELS in the neighbourhood. This CORNER LOT offers a SUBDIVISION possibility of future TWO R3 lots allowing you a fourplex or a higher density option. The current home features 4 beds / 3 baths and is occupied by ORIGINAL OWNERS. Highlights include expansive living spaces on the main level and a kitchen with ample cabinetry. Upstairs include 4 bedrooms including a generous sized principal room with ensuite. BONUS: DETACHED WORKSHOP with POWER allows multitude of possibilities. Located within walking distance to both levels of school and all major arteries including future Sky train station. Inquire today!!
MLS®#R3019800 updated 2 months ago.
Houseful checked MLS® for data 2 months ago.
Home overview
Amenities / Utilities
- Heat source Forced air, natural gas
- Sewer/ septic Public sewer, sanitary sewer, storm sewer
Exterior
- Construction materials
- Foundation
- Roof
- Fencing Fenced
- # parking spaces 8
- Parking desc
Interior
- # full baths 2
- # half baths 1
- # total bathrooms 3.0
- # of above grade bedrooms
Location
- Area Bc
- Subdivision
- View Yes
- Water source Public
- Zoning description R3
Lot/ Land Details
- Lot dimensions 17977.0
Overview
- Lot size (acres) 0.41
- Basement information Crawl space
- Building size 1979.0
- Mls® # R3019800
- Property sub type Single family residence
- Status Active
- Virtual tour
- Tax year 2024
Rooms Information
metric
- Bedroom 2.997m X 2.997m
Level: Above - Bedroom 3.327m X 3.15m
Level: Above - Bedroom 2.997m X 3.15m
Level: Above - Primary bedroom 3.277m X 4.496m
Level: Above - Workshop 7.696m X 6.198m
Level: Main - Foyer 3.683m X 4.318m
Level: Main - Laundry 1.88m X 2.794m
Level: Main - Eating area 2.184m X 4.013m
Level: Main - Family room 5.969m X 3.708m
Level: Main - Kitchen 2.921m X 4.013m
Level: Main - Living room 5.969m X 3.835m
Level: Main - Dining room 3.302m X 4.318m
Level: Main
SOA_HOUSEKEEPING_ATTRS
- Listing type identifier Idx

Lock your rate with RBC pre-approval
Mortgage rate is for illustrative purposes only. Please check RBC.com/mortgages for the current mortgage rates
$-4,797
/ Month25 Years fixed, 20% down payment, % interest
$
$
$
%
$
%

Schedule a viewing
No obligation or purchase necessary, cancel at any time
Nearby Homes
Real estate & homes for sale nearby

