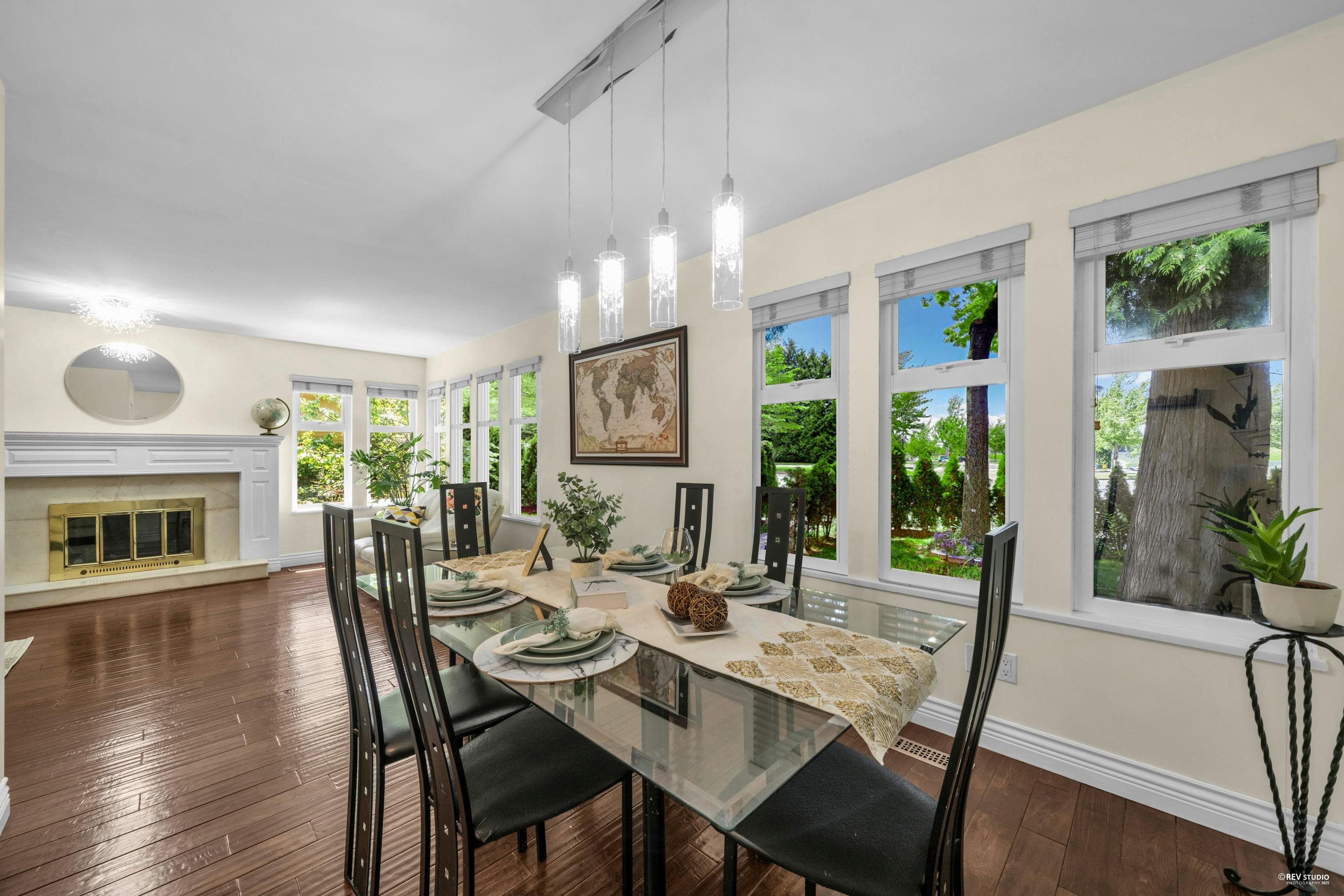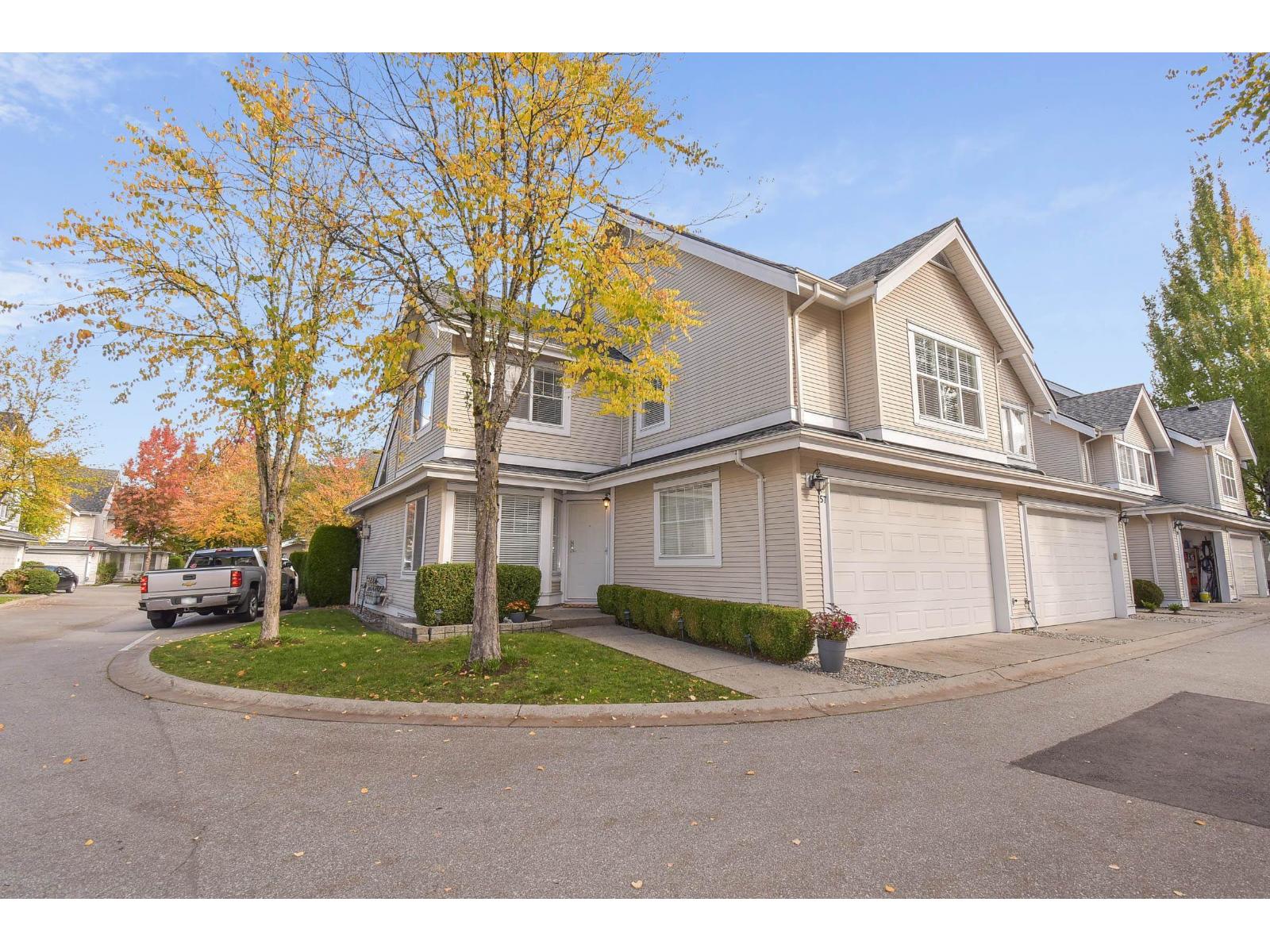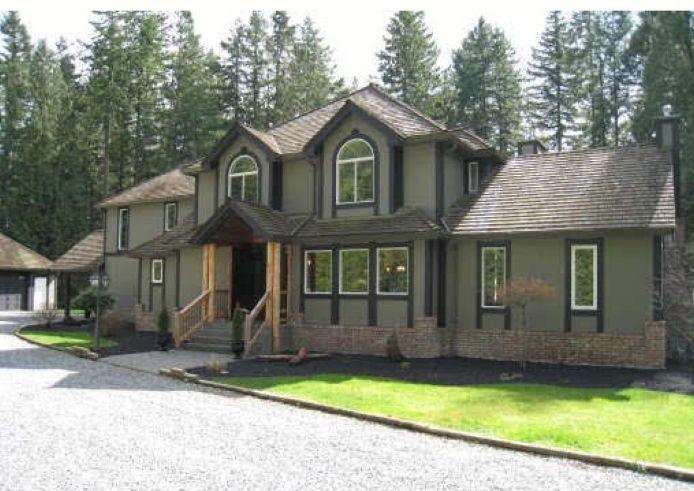
Highlights
Description
- Home value ($/Sqft)$643/Sqft
- Time on Houseful
- Property typeResidential
- Style3 level split
- CommunityShopping Nearby
- Median school Score
- Year built1982
- Mortgage payment
Welcome to this Stunning Custom Built home nestled in highly sought after neighbourhood! This beautiful 4 Bed/3 Bath family home on a private 6,900 sqft Lot 3 minutes walk to Semiahmoo Secondary School & HT Thrift Elementary. Many Updates Inside & Out: Newer Windows, Newer Roof, Hardy Plank Siding, Hardwood Flooring, Fresh New Paint, Upgraded Kitchen Countertops & Cabinets, High-end Appliances, Updated All Bathrooms, HVAC & ENERGY EFFICIENT Furnace and much more! Well appointed floorplan featuring One Bedroom/Office on the main. Lots of Windows for ample natural light, 2 Gas Fireplaces. Entertaining sized living & dining rooms, beautifully updated kitchen & family room boast adjoining Solarium enjoy year around, view of the Gorgeous Landscaped Private Backyard. OPEN HOUSE SEP 27, SAT 2-4PM
Home overview
- Heat source Forced air, natural gas
- Sewer/ septic Public sewer, sanitary sewer, storm sewer
- Construction materials
- Foundation
- Roof
- Fencing Fenced
- # parking spaces 6
- Parking desc
- # full baths 2
- # half baths 1
- # total bathrooms 3.0
- # of above grade bedrooms
- Appliances Washer/dryer, dishwasher, refrigerator, stove
- Community Shopping nearby
- Area Bc
- Water source Public
- Zoning description Mf
- Lot dimensions 6900.0
- Lot size (acres) 0.16
- Basement information None
- Building size 2175.0
- Mls® # R3043107
- Property sub type Single family residence
- Status Active
- Tax year 2024
- Bedroom 3.048m X 2.972m
Level: Above - Bedroom 3.048m X 2.972m
Level: Above - Primary bedroom 3.708m X 3.988m
Level: Above - Kitchen 2.946m X 4.267m
Level: Main - Solarium 4.039m X 3.251m
Level: Main - Living room 3.912m X 5.563m
Level: Main - Bedroom 2.438m X 2.946m
Level: Main - Family room 4.039m X 6.452m
Level: Main - Laundry 1.93m X 2.997m
Level: Main - Dining room 3.531m X 2.743m
Level: Main - Foyer 1.981m X 1.981m
Level: Main
- Listing type identifier Idx

$-3,731
/ Month











