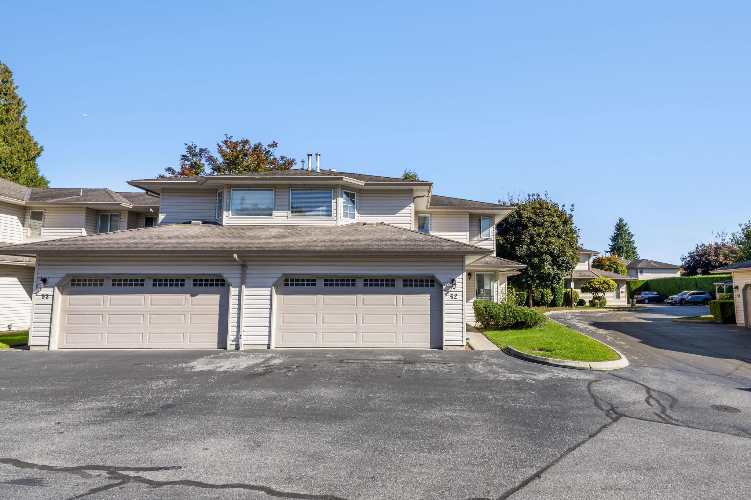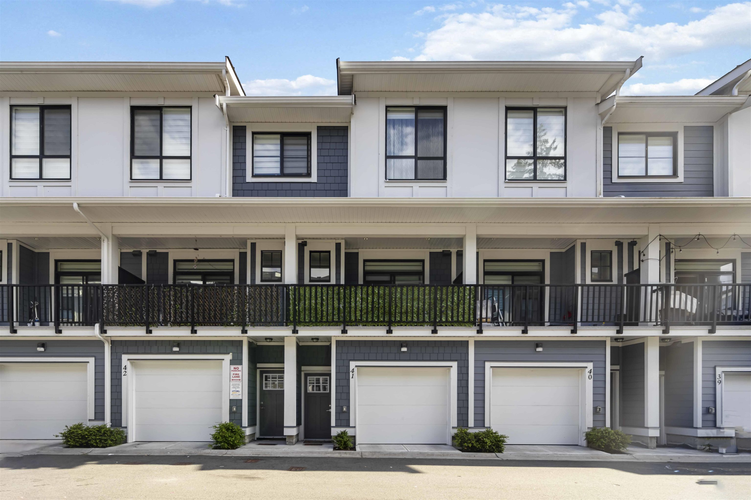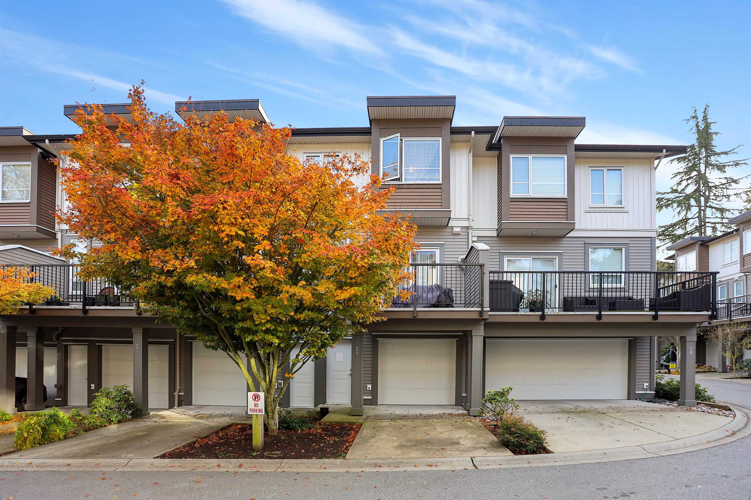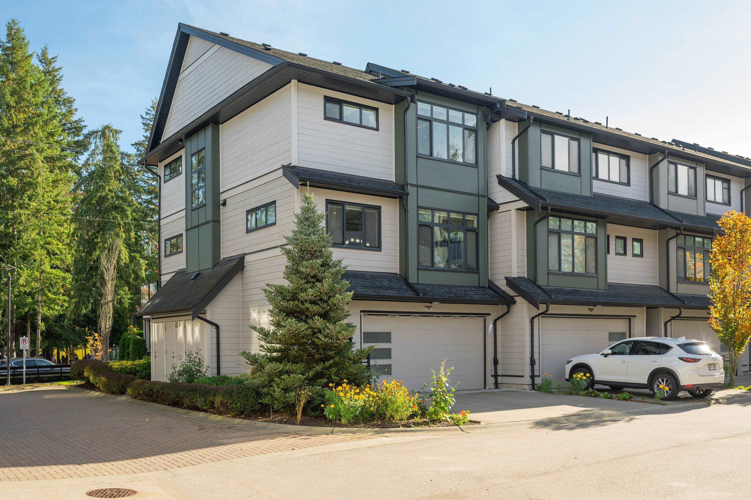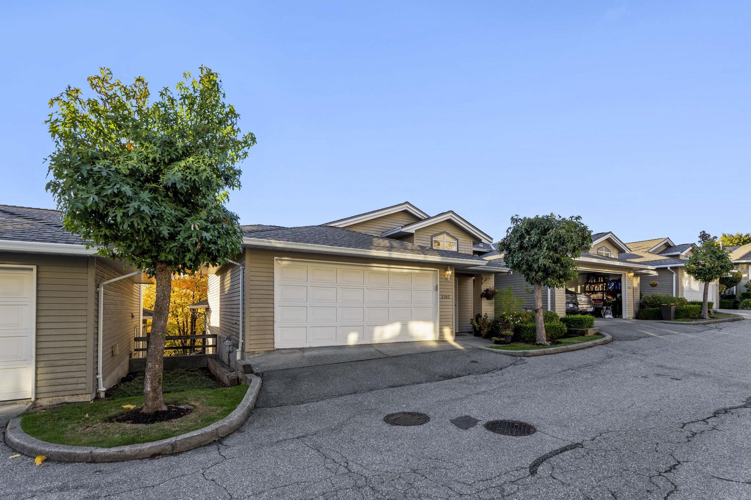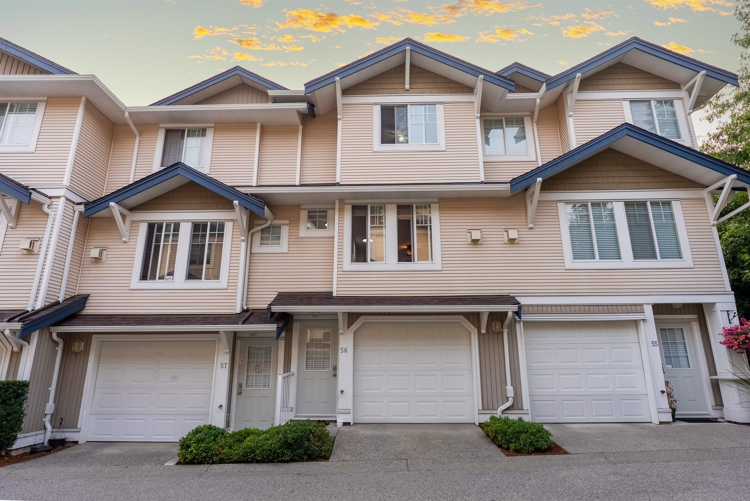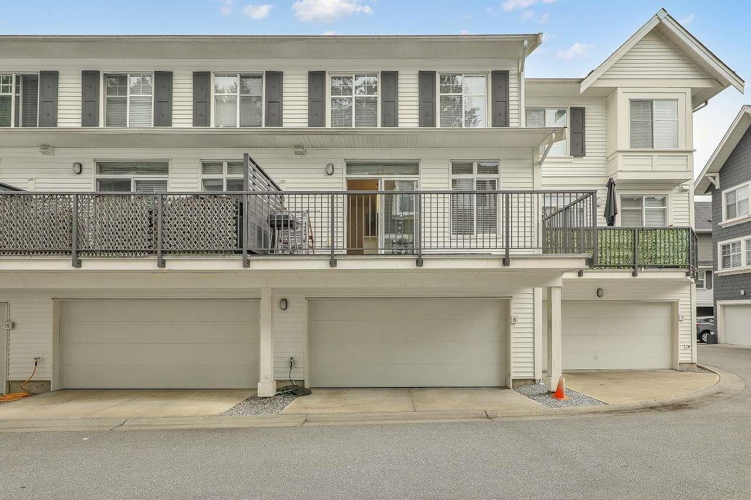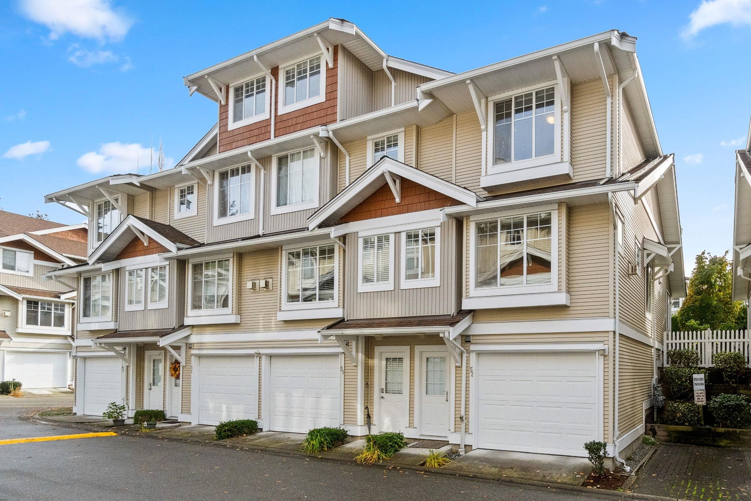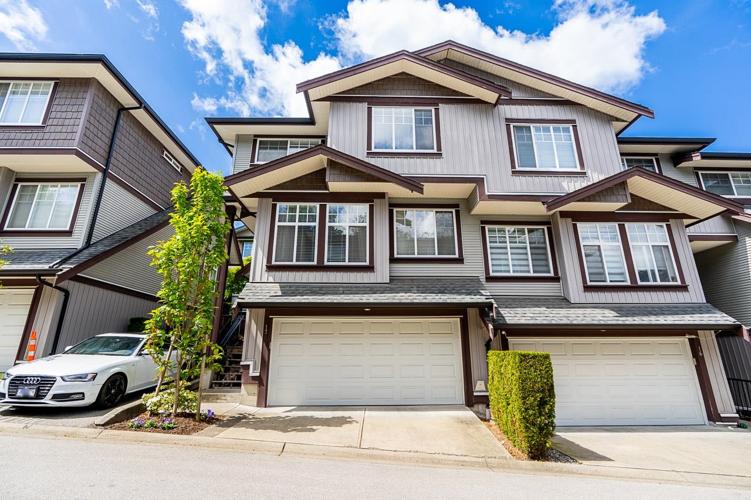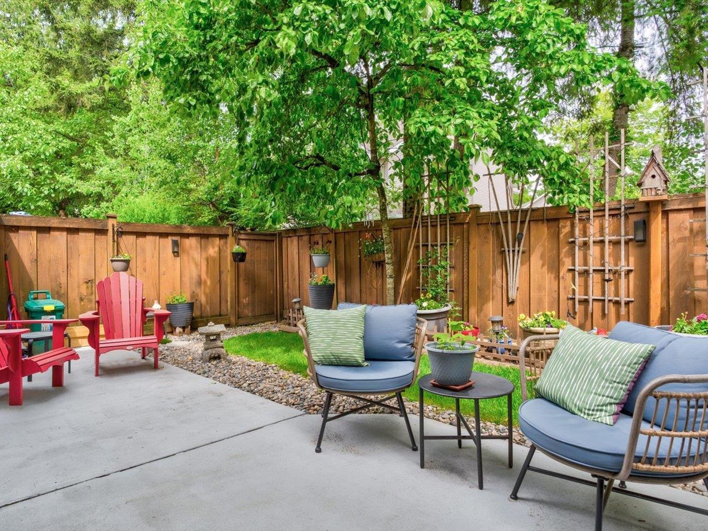Select your Favourite features
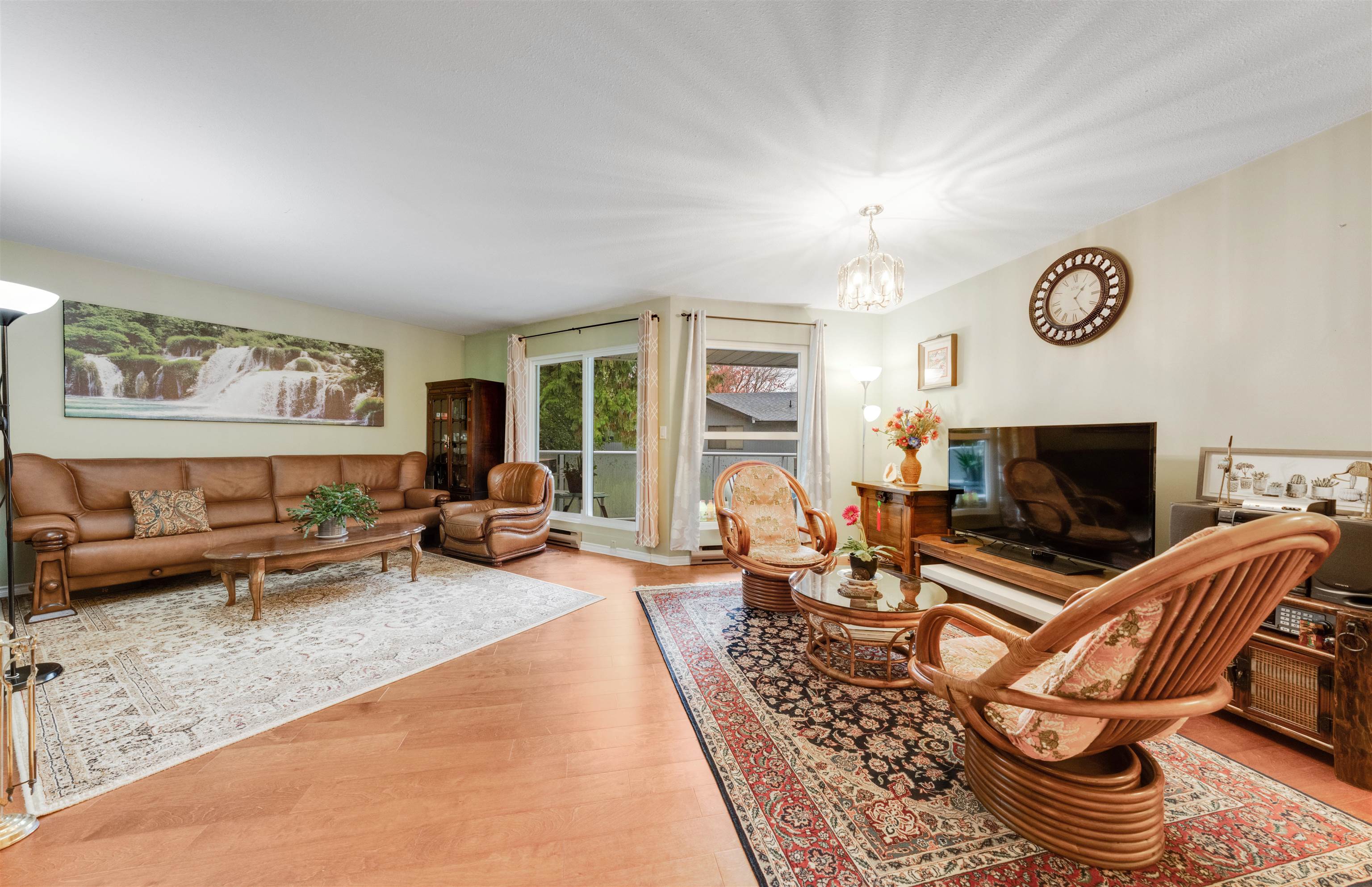
Highlights
Description
- Home value ($/Sqft)$456/Sqft
- Time on Houseful
- Property typeResidential
- CommunityAdult Oriented, Gated, Shopping Nearby
- Median school Score
- Year built1986
- Mortgage payment
Rarely Available! Extremly Well Maintained, Tastefully Updated & Move-In Ready 2 Large Bedroom, 2 Full Bathroom Upper Level Townhome in one of Guildford’s Most Desirable Gated Communities. Offers 1,315 Square Feet of Bright Open Living Space with Top Quality Solid Hardwood Floors, Cozy Wood Fireplace & Spacious Living & Dining Area opening to a Large Covered Deck with Peaceful Views of Green. Modern Renovated Kitchen features Stainless Steel Appliances, Polished Quartz Countertops, Solid Cabinetry, & Separate Eating Area. Oversized Primary Bedroom with Walk-In Closet and Private Ensuite. Includes In Suite Laundry, ALL NEW Windows, and Covered Parking just Steps from your Door. All Ages Welcome, Pets Allowed, Walk to Guildford Town Centre, T&T, Restaurants, Parks, & Transit. Don't miss it!
MLS®#R3064199 updated 8 hours ago.
Houseful checked MLS® for data 8 hours ago.
Home overview
Amenities / Utilities
- Heat source Wood
- Sewer/ septic Public sewer, sanitary sewer, storm sewer
Exterior
- # total stories 2.0
- Construction materials
- Foundation
- Roof
- # parking spaces 1
- Parking desc
Interior
- # full baths 2
- # total bathrooms 2.0
- # of above grade bedrooms
- Appliances Washer/dryer, dishwasher, refrigerator, stove, freezer, microwave
Location
- Community Adult oriented, gated, shopping nearby
- Area Bc
- Subdivision
- View Yes
- Water source Public
- Zoning description Mr45
Overview
- Basement information None
- Building size 1315.0
- Mls® # R3064199
- Property sub type Townhouse
- Status Active
- Tax year 2025
Rooms Information
metric
- Dining room 2.286m X 3.099m
Level: Main - Foyer 1.321m X 5.055m
Level: Main - Other 0.711m X 1.524m
Level: Main - Primary bedroom 3.962m X 3.962m
Level: Main - Walk-in closet 1.219m X 1.524m
Level: Main - Living room 4.267m X 7.01m
Level: Main - Laundry 1.524m X 2.743m
Level: Main - Bedroom 3.048m X 3.658m
Level: Main - Kitchen 2.743m X 3.124m
Level: Main
SOA_HOUSEKEEPING_ATTRS
- Listing type identifier Idx

Lock your rate with RBC pre-approval
Mortgage rate is for illustrative purposes only. Please check RBC.com/mortgages for the current mortgage rates
$-1,597
/ Month25 Years fixed, 20% down payment, % interest
$
$
$
%
$
%

Schedule a viewing
No obligation or purchase necessary, cancel at any time
Nearby Homes
Real estate & homes for sale nearby

