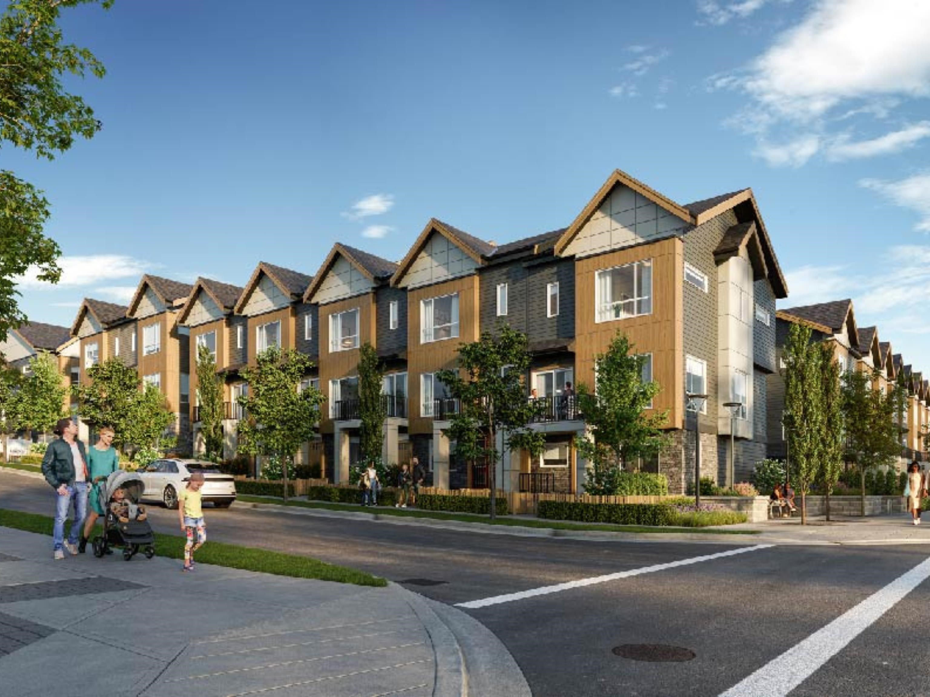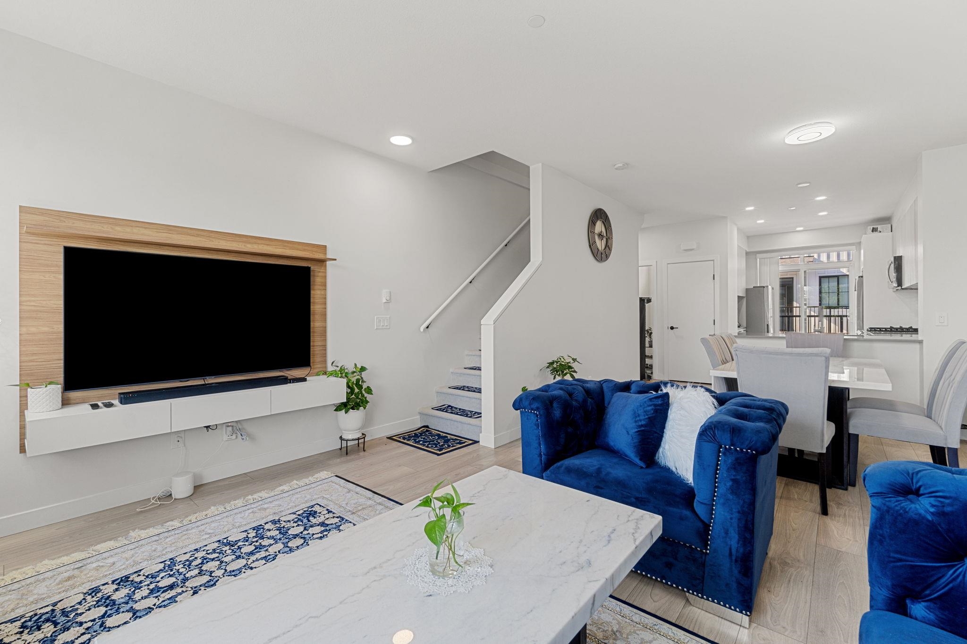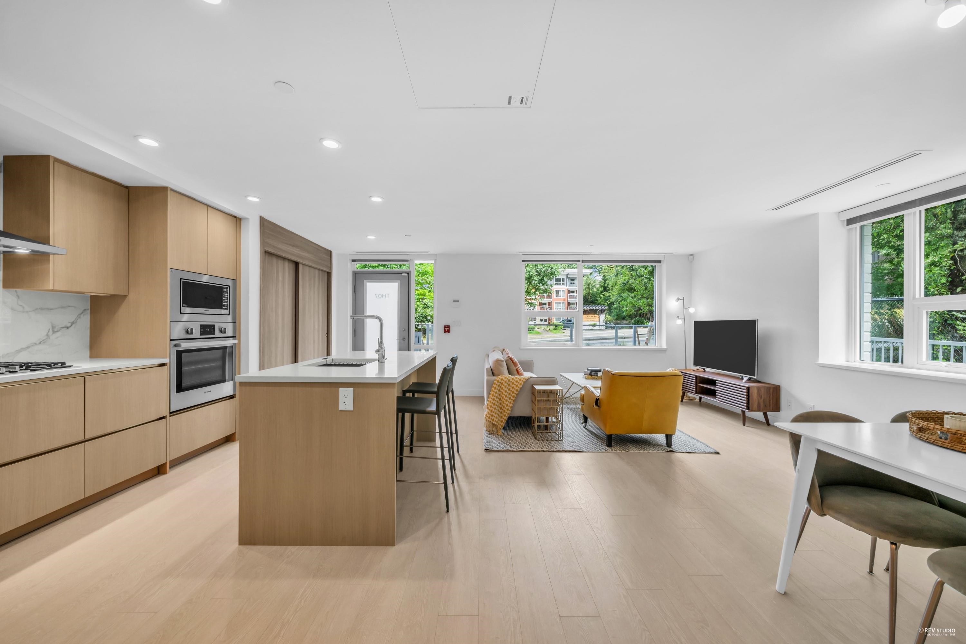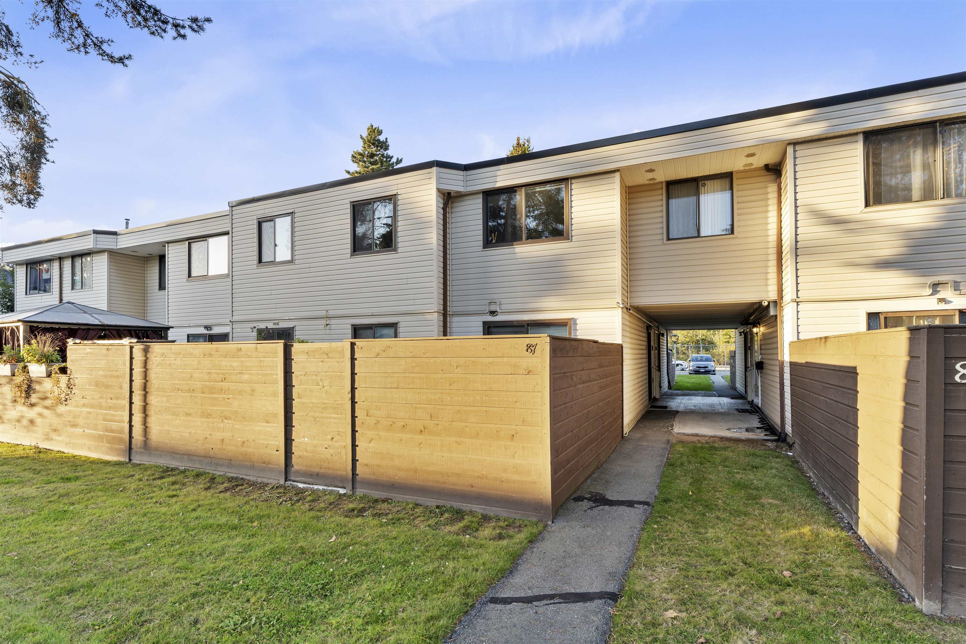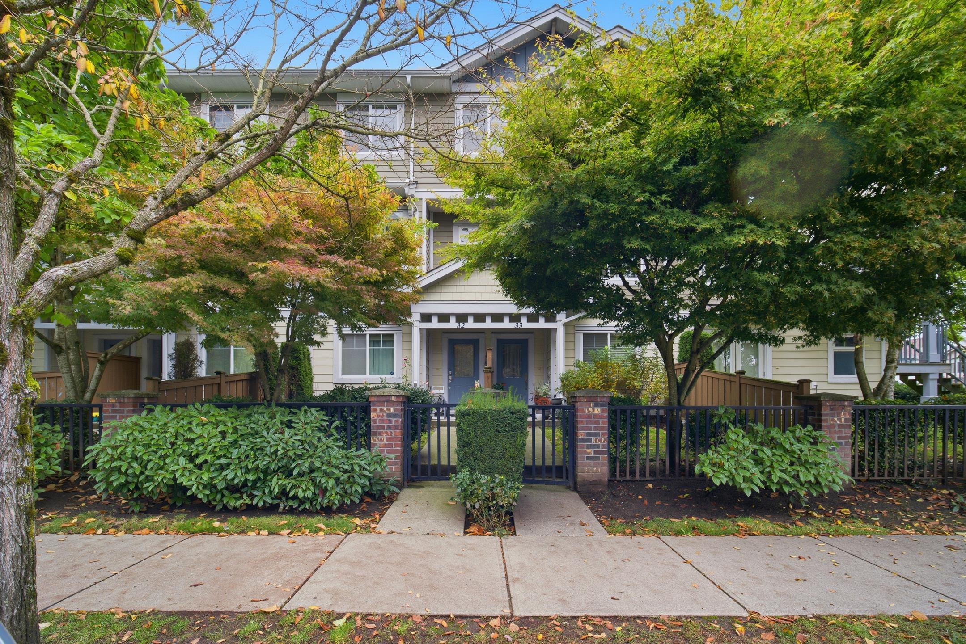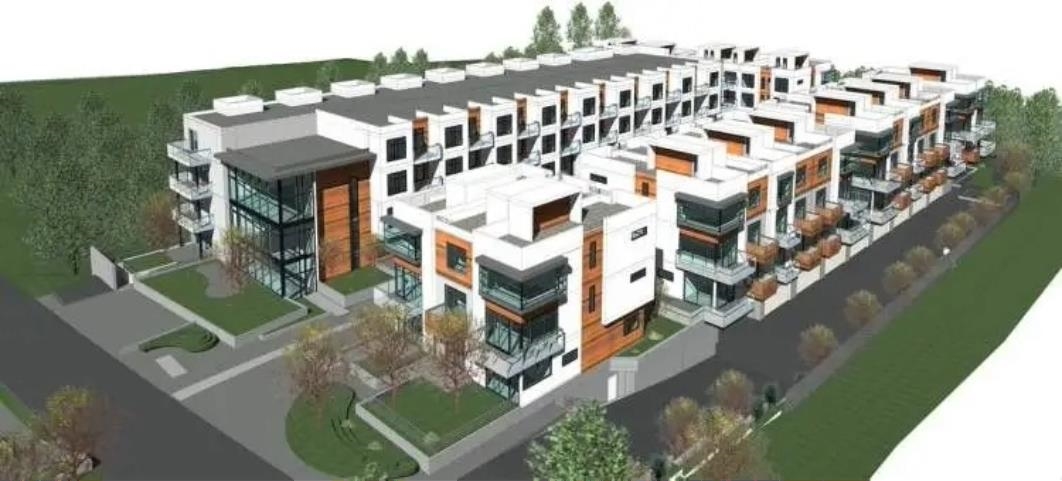- Houseful
- BC
- Surrey
- Guildford Town Centre
- 14855 100 Avenue #39
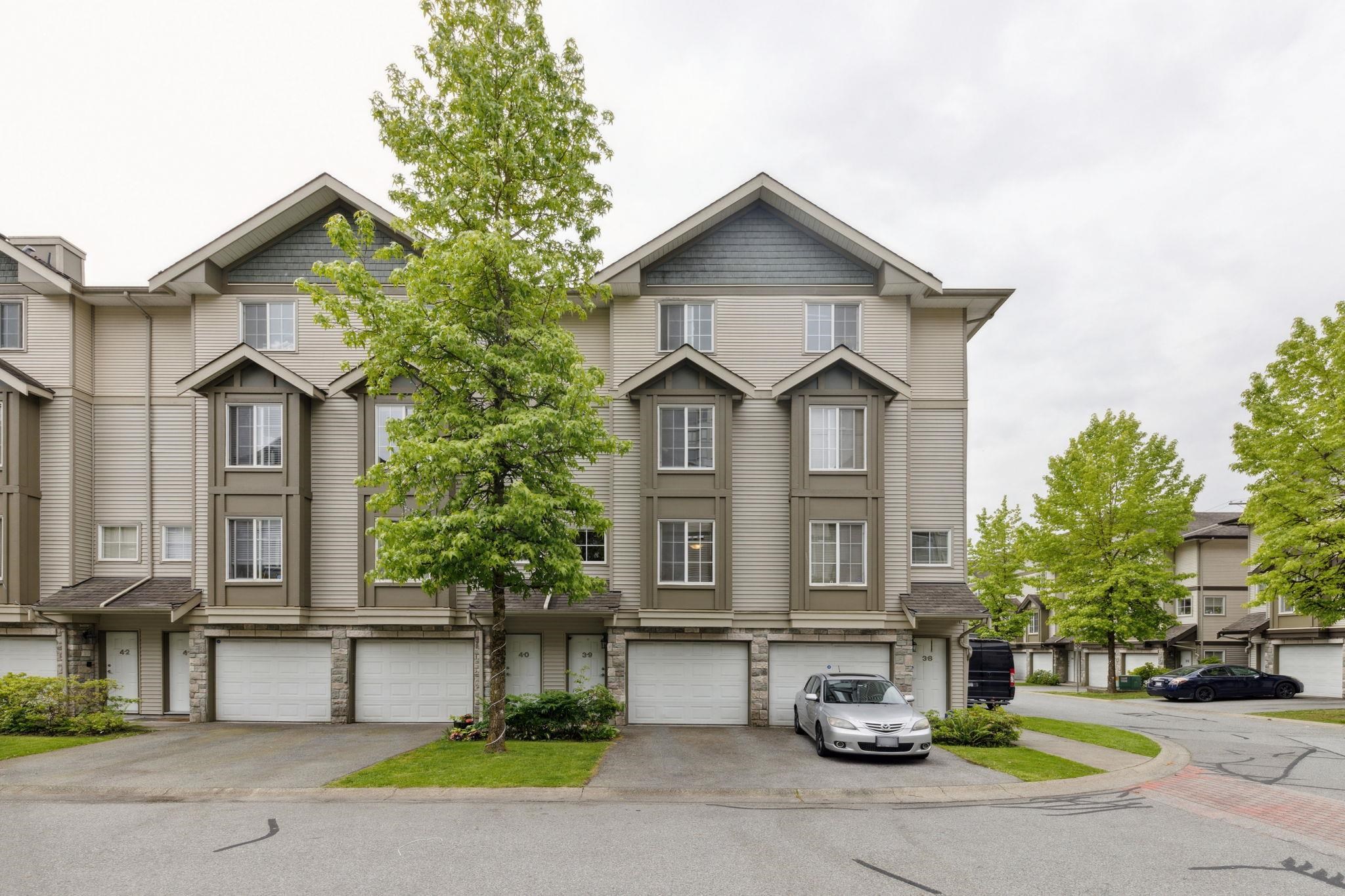
14855 100 Avenue #39
For Sale
127 Days
$779,900 $80K
$699,900
3 beds
3 baths
1,435 Sqft
14855 100 Avenue #39
For Sale
127 Days
$779,900 $80K
$699,900
3 beds
3 baths
1,435 Sqft
Highlights
Description
- Home value ($/Sqft)$488/Sqft
- Time on Houseful
- Property typeResidential
- Style3 storey
- Neighbourhood
- CommunityShopping Nearby
- Median school Score
- Year built2007
- Mortgage payment
Welcome to Guildford Park Place — a well-managed community in a central Guildford location. This spacious 4-level townhome offers 3 bedrooms, 3 bathrooms and 1,435 SQFT of living space, with an extra DEN/ STR (4th bed) room conveniently located off the garage on the ground level. Updated FLOORING & Appli, the second level features a bright living and dining area, plus a south-facing patio off the kitchen—perfect for BBQs or pets. The private top floor is dedicated to the primary suite, complete with ensuite, walk-in closet & outdoor deck. Amenities including two outdoor pools, two tennis courts, and a fully equipped fitness centre. Walkable to schools, shopping, transit. ATTACHED GARAGE.
MLS®#R3016935 updated 2 weeks ago.
Houseful checked MLS® for data 2 weeks ago.
Home overview
Amenities / Utilities
- Heat source Baseboard, electric
- Sewer/ septic Public sewer
Exterior
- # total stories 4.0
- Construction materials
- Foundation
- Roof
- Fencing Fenced
- # parking spaces 2
- Parking desc
Interior
- # full baths 2
- # half baths 1
- # total bathrooms 3.0
- # of above grade bedrooms
Location
- Community Shopping nearby
- Area Bc
- Subdivision
- View Yes
- Water source Public
- Zoning description Cd
Overview
- Basement information None
- Building size 1435.0
- Mls® # R3016935
- Property sub type Townhouse
- Status Active
- Tax year 2024
Rooms Information
metric
- Den 2.591m X 4.394m
- Walk-in closet 1.626m X 1.854m
- Primary bedroom 4.394m X 5.182m
- Bedroom 2.616m X 3.683m
Level: Above - Flex room 1.219m X 1.93m
Level: Above - Bedroom 2.337m X 3.302m
Level: Above - Dining room 2.438m X 3.048m
Level: Main - Patio 3.454m X 4.572m
Level: Main - Living room 4.115m X 4.369m
Level: Main - Kitchen 2.591m X 4.394m
Level: Main
SOA_HOUSEKEEPING_ATTRS
- Listing type identifier Idx

Lock your rate with RBC pre-approval
Mortgage rate is for illustrative purposes only. Please check RBC.com/mortgages for the current mortgage rates
$-1,866
/ Month25 Years fixed, 20% down payment, % interest
$
$
$
%
$
%

Schedule a viewing
No obligation or purchase necessary, cancel at any time
Nearby Homes
Real estate & homes for sale nearby

