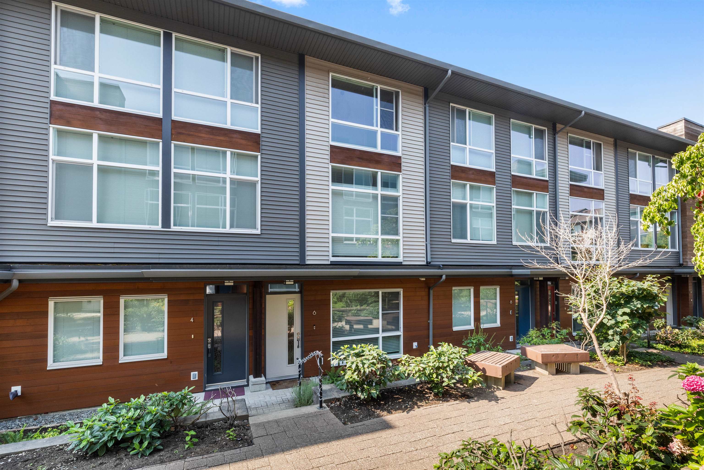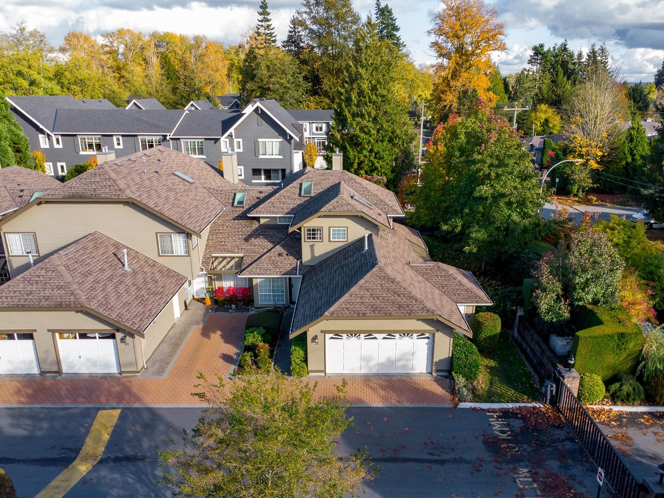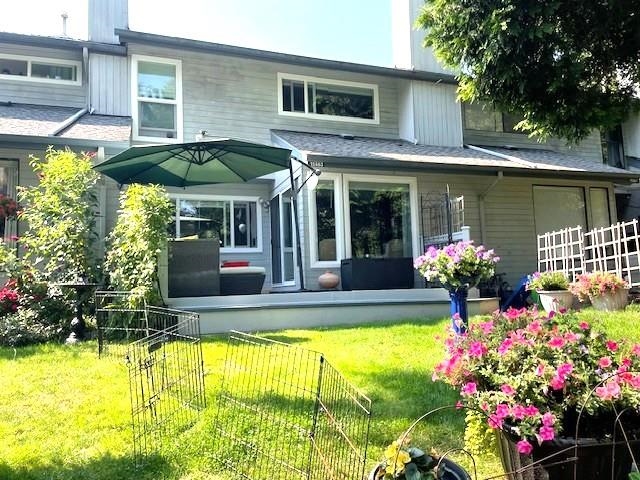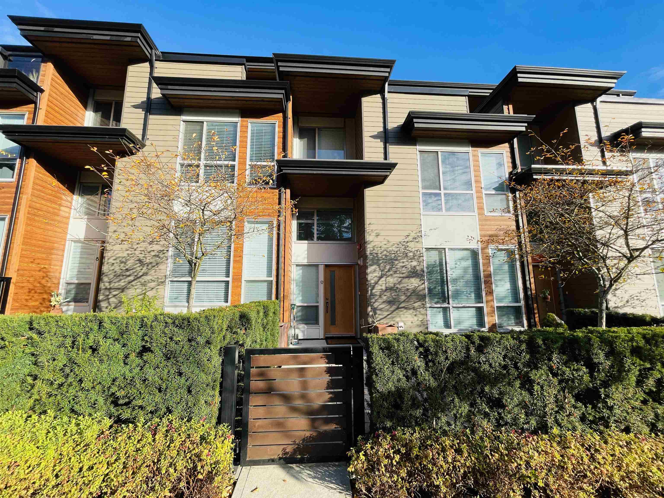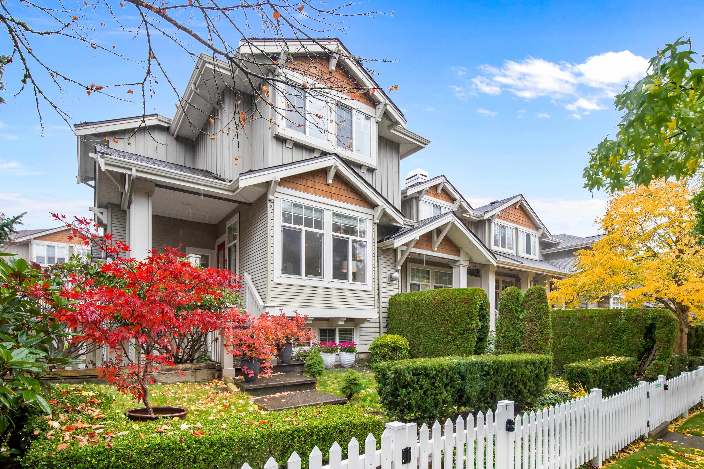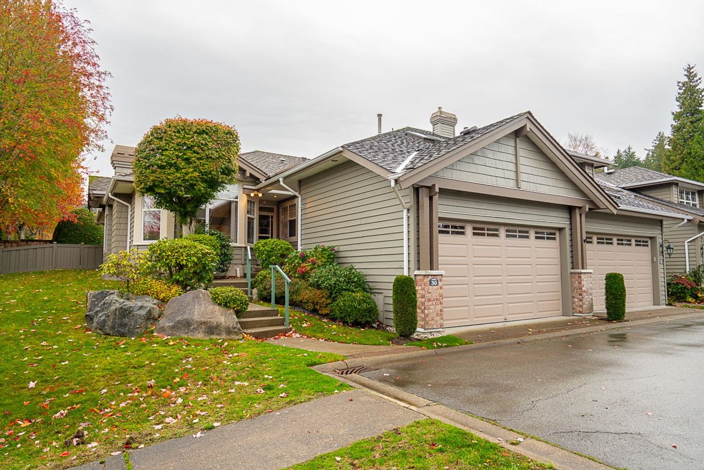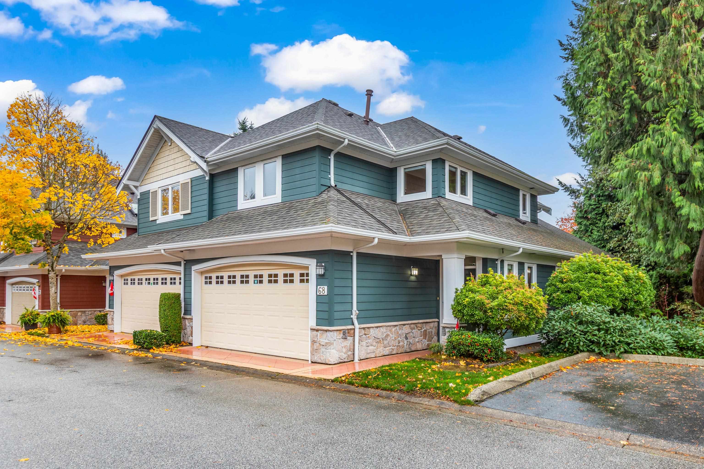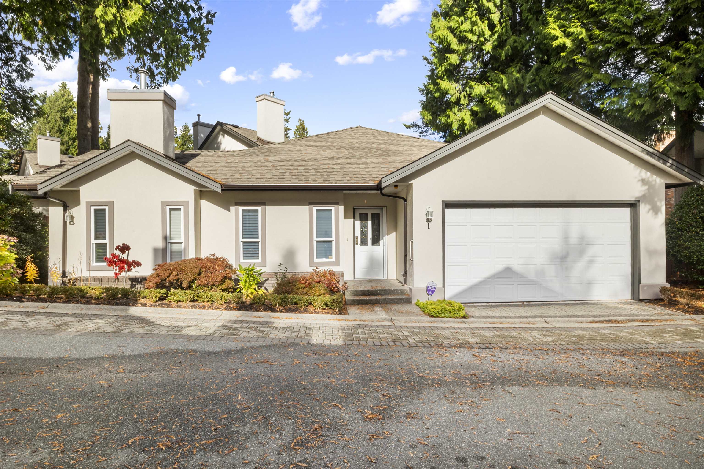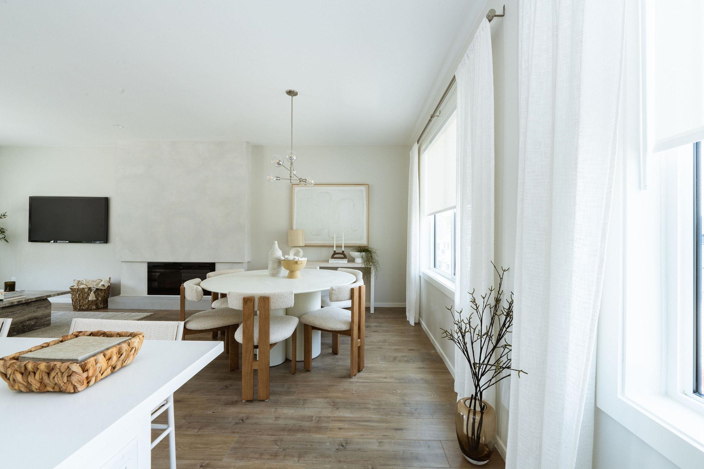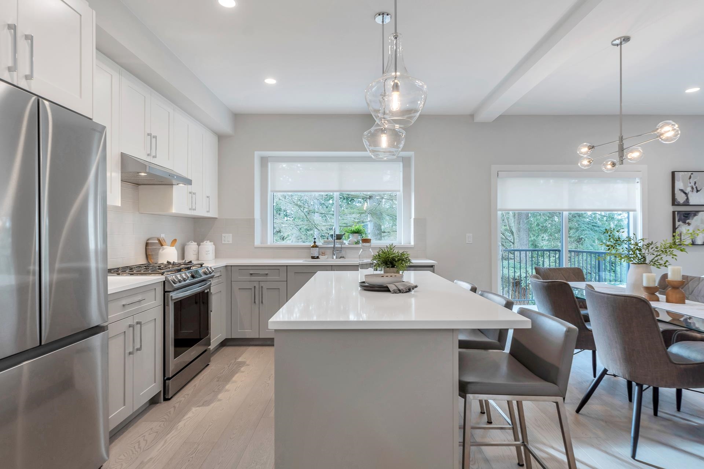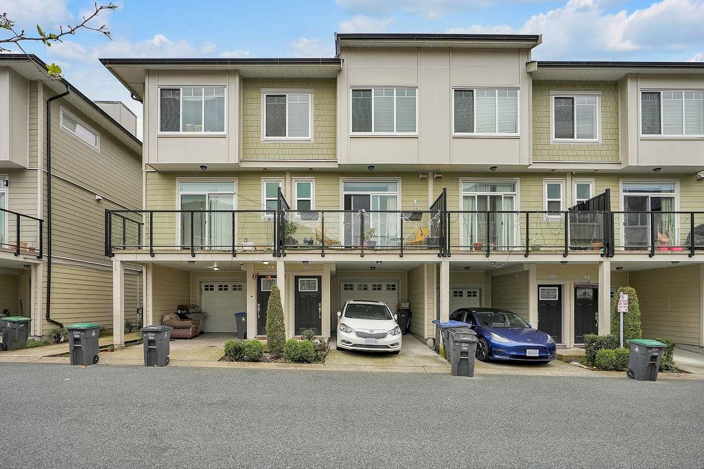Select your Favourite features
- Houseful
- BC
- Surrey
- King George Corridor
- 14877 33 Avenue #36
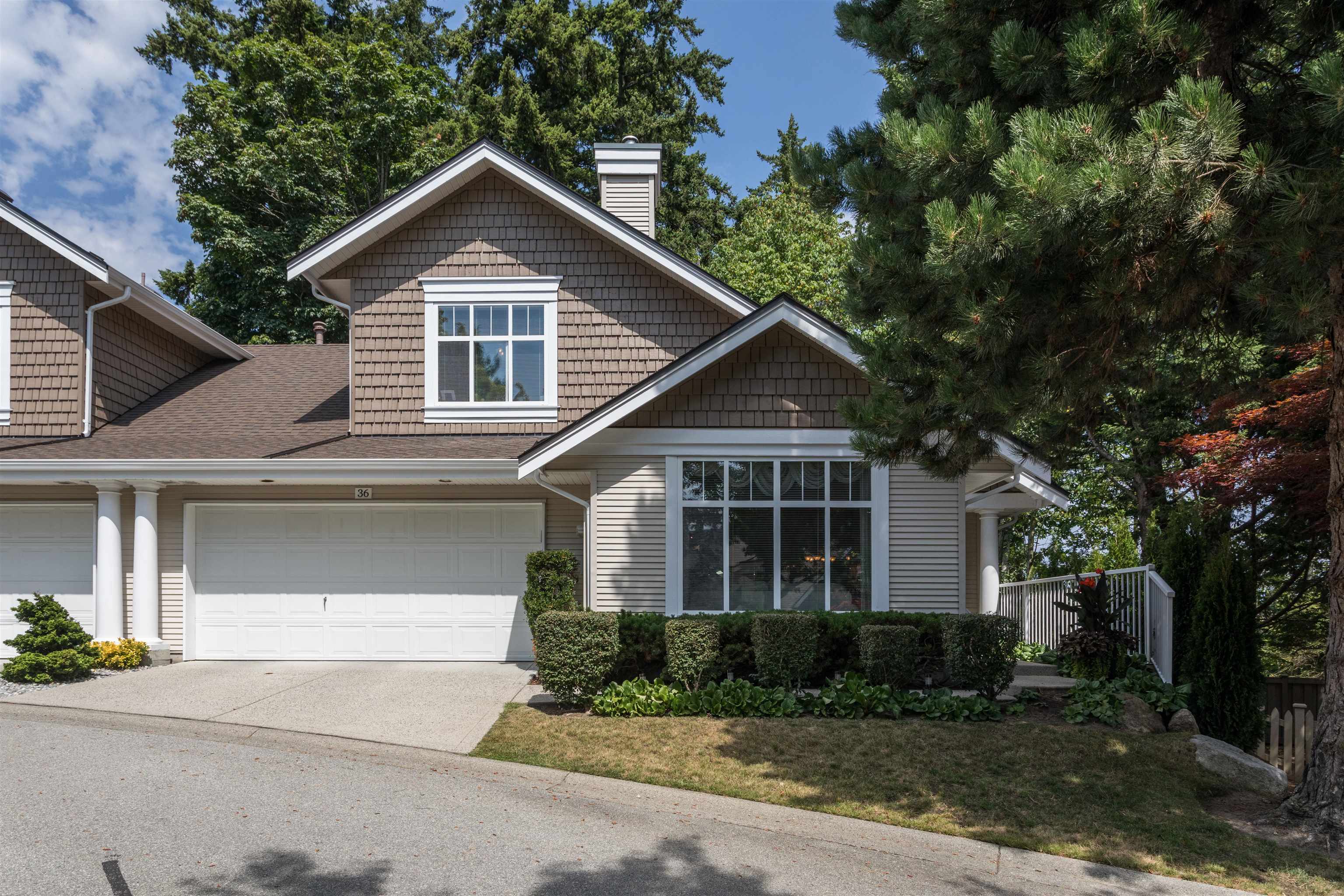
Highlights
Description
- Home value ($/Sqft)$686/Sqft
- Time on Houseful
- Property typeResidential
- Neighbourhood
- CommunityAdult Oriented, Gated, Retirement Community, Shopping Nearby
- Median school Score
- Year built1998
- Mortgage payment
Welcome to this stunning 2-storey duplex in the gated 55+ Sandhurst complex! This rare corner unit boasts the largest floor plan in the complex, featuring a full-size double garage with attic storage and drop-down ladder. The main level offers high vaulted ceilings, 2 gas fireplaces, and a spacious primary bedroom with ensuite. Engineered hardwood throughout the home. The family room includes custom built-in cabinetry and shelving. Renovated kitchen and bathrooms (2020), plus elegant crown moulding and trim adds to the elegance of the home. Hot water on demand and a new furnace recently installed. The clubhouse includes a gym and common room. A perfect blend of style, comfort, and convenience! Open House Sat Nov.1st 1-3pm
MLS®#R3052553 updated 2 days ago.
Houseful checked MLS® for data 2 days ago.
Home overview
Amenities / Utilities
- Heat source Forced air
- Sewer/ septic Public sewer
Exterior
- Construction materials
- Foundation
- Roof
- # parking spaces 2
- Parking desc
Interior
- # full baths 2
- # half baths 1
- # total bathrooms 3.0
- # of above grade bedrooms
- Appliances Washer/dryer, dishwasher, refrigerator, stove
Location
- Community Adult oriented, gated, retirement community, shopping nearby
- Area Bc
- Subdivision
- View No
- Water source Public
- Zoning description 00-0
Overview
- Basement information None
- Building size 1786.0
- Mls® # R3052553
- Property sub type Townhouse
- Status Active
- Tax year 2024
Rooms Information
metric
- Bedroom 3.124m X 3.886m
Level: Above - Bedroom 3.658m X 4.115m
Level: Above - Primary bedroom 4.75m X 3.81m
Level: Main - Laundry 1.6m X 1.905m
Level: Main - Eating area 2.032m X 2.896m
Level: Main - Living room 6.121m X 4.242m
Level: Main - Kitchen 3.327m X 2.87m
Level: Main - Walk-in closet 1.575m X 1.854m
Level: Main - Foyer 1.676m X 1.524m
Level: Main - Dining room 3.124m X 4.623m
Level: Main
SOA_HOUSEKEEPING_ATTRS
- Listing type identifier Idx

Lock your rate with RBC pre-approval
Mortgage rate is for illustrative purposes only. Please check RBC.com/mortgages for the current mortgage rates
$-3,267
/ Month25 Years fixed, 20% down payment, % interest
$
$
$
%
$
%

Schedule a viewing
No obligation or purchase necessary, cancel at any time
Nearby Homes
Real estate & homes for sale nearby

