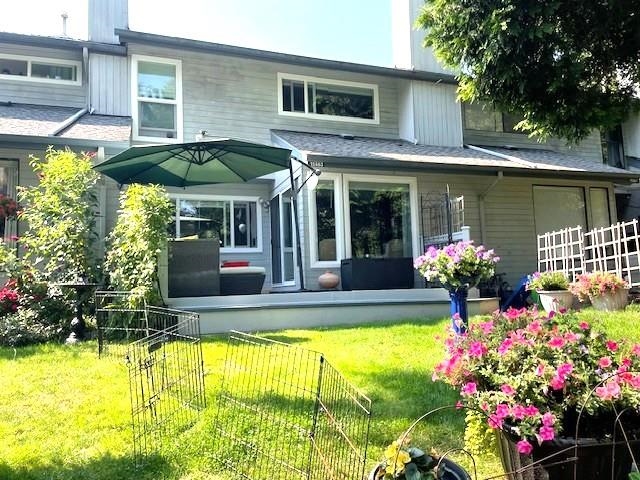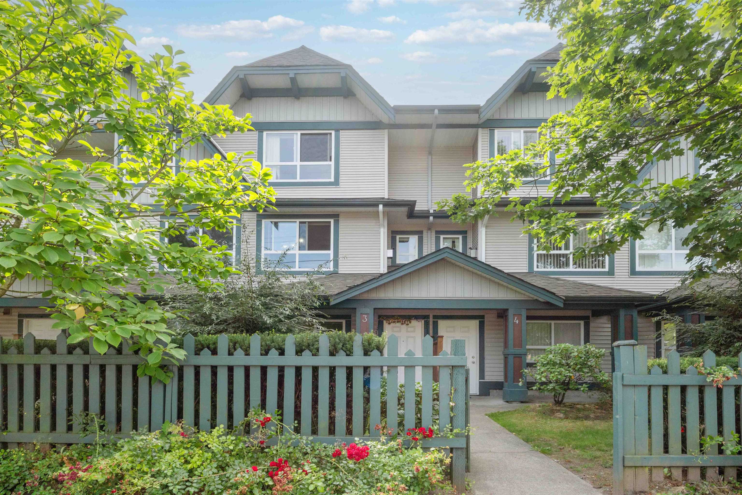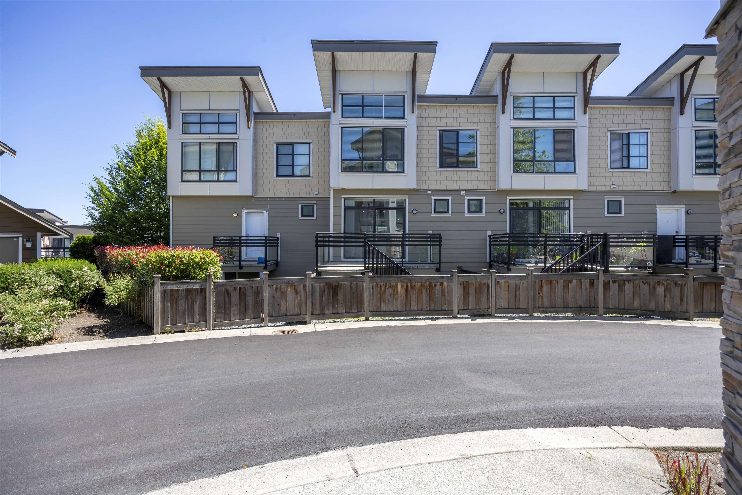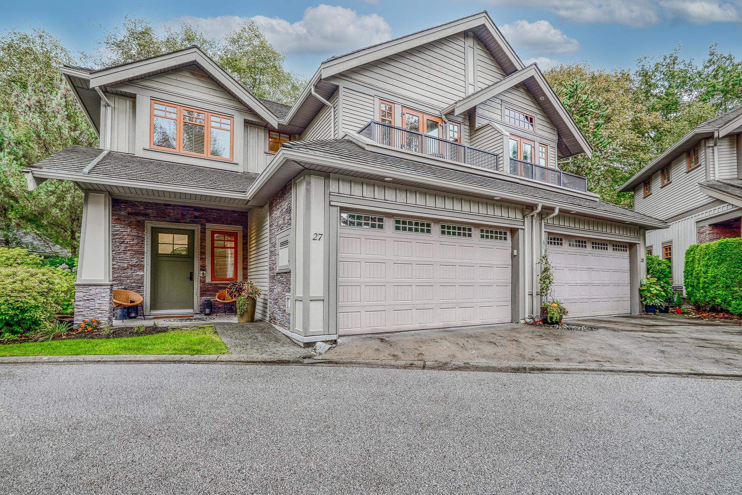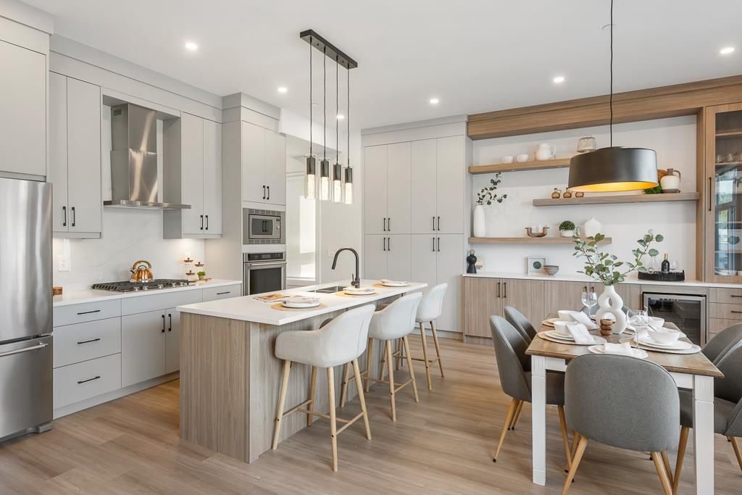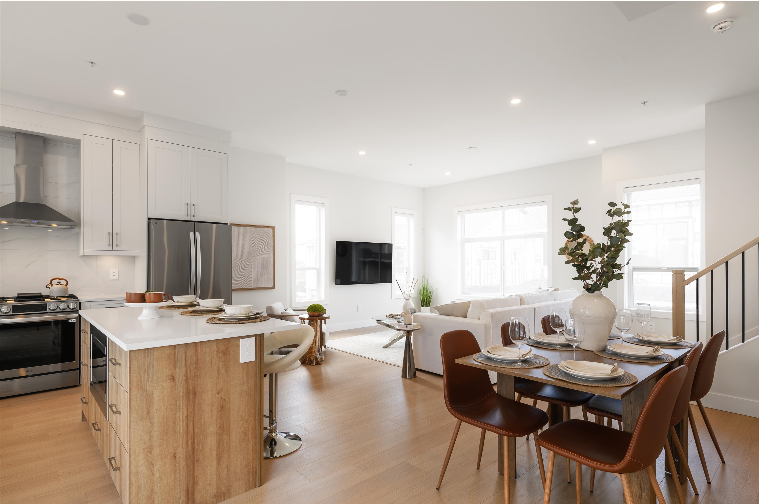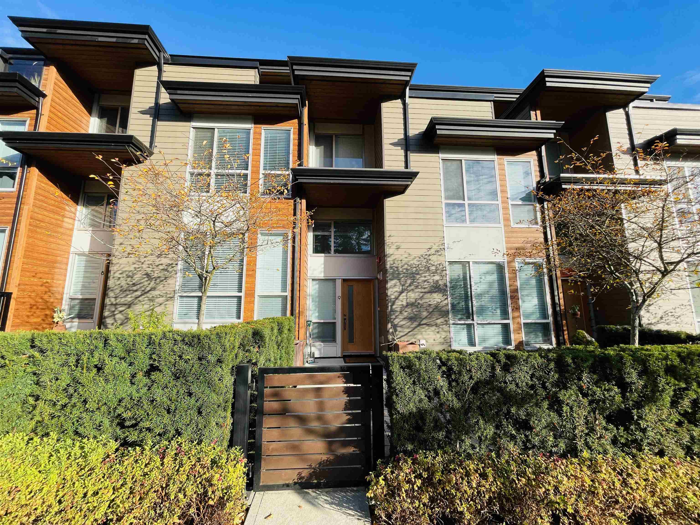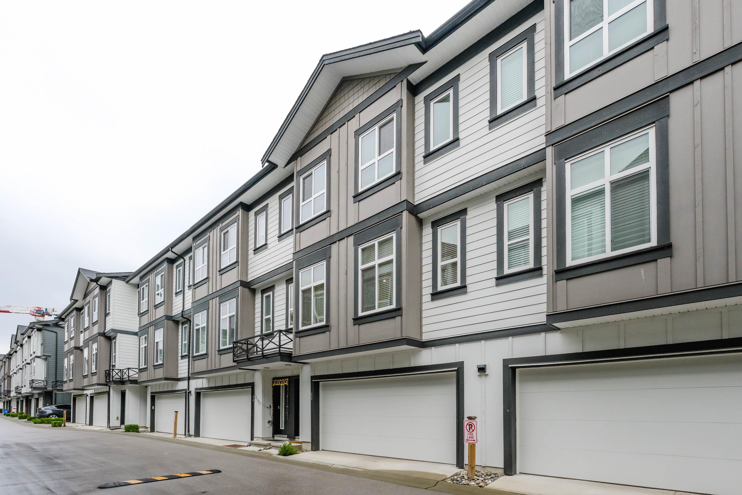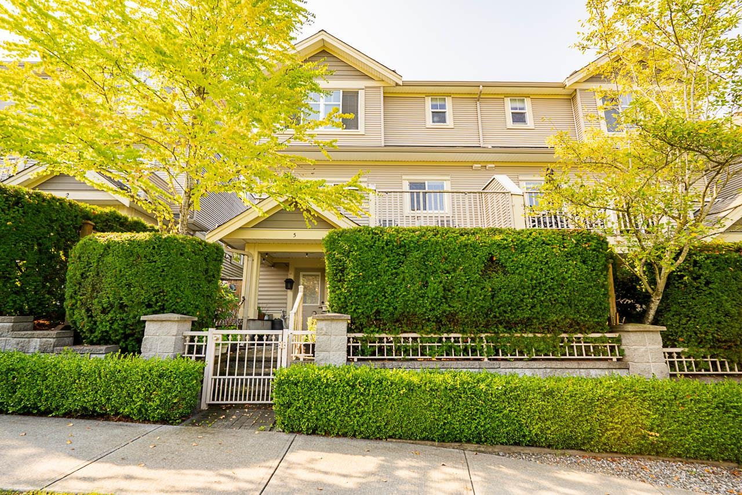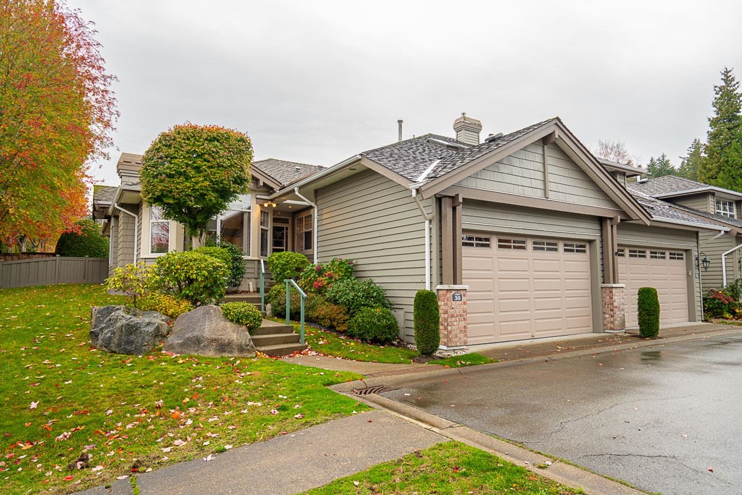Select your Favourite features
- Houseful
- BC
- Surrey
- South Newton
- 14877 58 Avenue #10
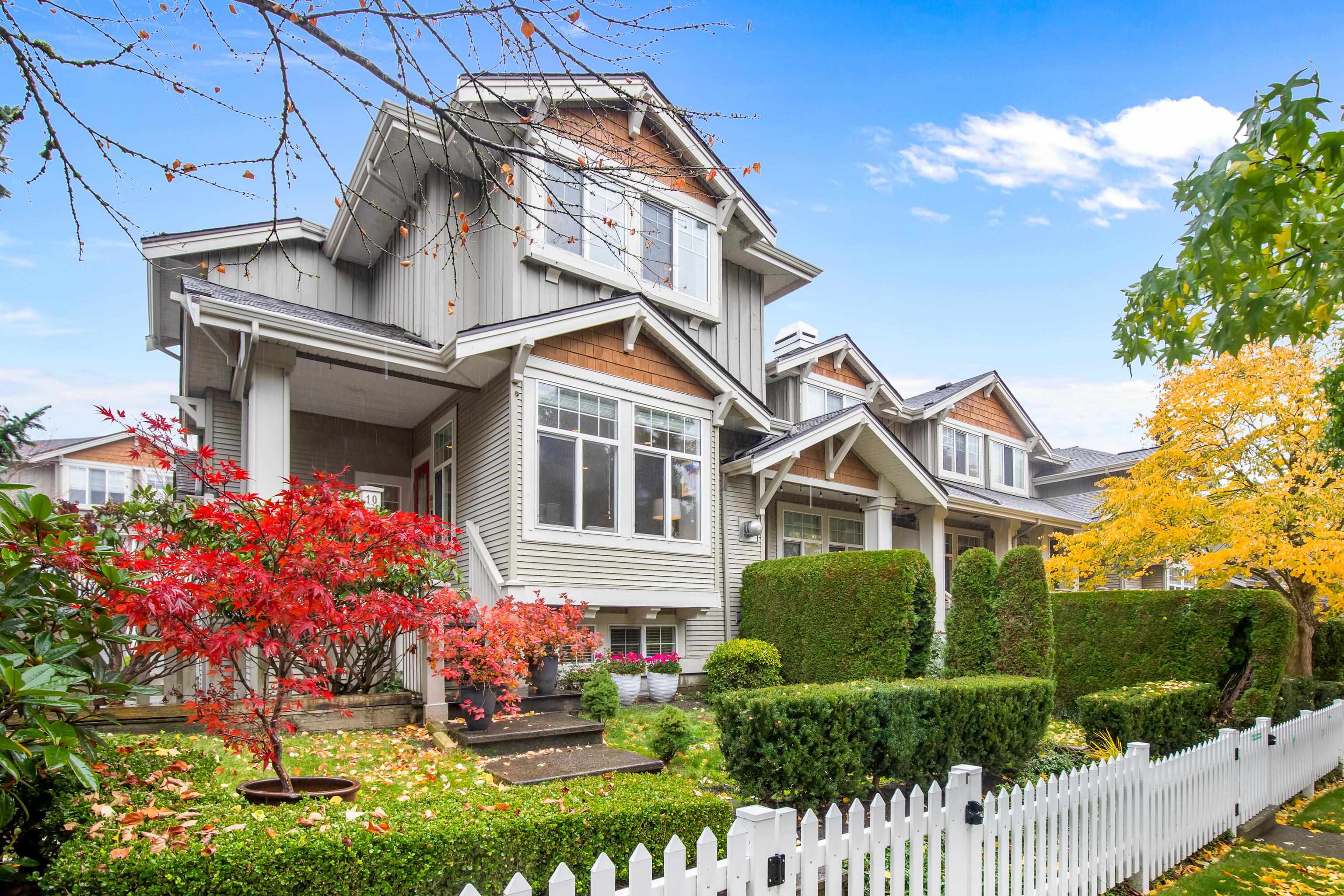
Highlights
Description
- Home value ($/Sqft)$519/Sqft
- Time on Houseful
- Property typeResidential
- Style3 storey
- Neighbourhood
- Median school Score
- Year built1997
- Mortgage payment
Welcome to Redmill by Dawson Developments. This spacious & elegant 4 bedroom, 3 bathroom end unit is flooded with natural light and is adorned by a large, south facing yard. This home has been fully updated with a completely reconfigured kitchen and dining area, updated flooring, fixtures, appliances and bathrooms. Other features include 9' ceilings, a large living room with custom stone gas fireplace, a double side by side garage, a large balcony off of the dining area and a covered porch off the main living room that is perfect for entertaining. Ideal Panorama location that is close to transit, YMCA, Fresh Street, Cambridge Elementary, Panorama Village Park and all other amenities and commuter routes. Bonus street parking off the front yard and visitor parking right beside the unit!
MLS®#R3062567 updated 6 hours ago.
Houseful checked MLS® for data 6 hours ago.
Home overview
Amenities / Utilities
- Heat source Electric, forced air, natural gas
- Sewer/ septic Public sewer, sanitary sewer, storm sewer
Exterior
- Construction materials
- Foundation
- Roof
- # parking spaces 2
- Parking desc
Interior
- # full baths 3
- # total bathrooms 3.0
- # of above grade bedrooms
- Appliances Washer/dryer, dishwasher, refrigerator, stove, microwave
Location
- Area Bc
- Subdivision
- View No
- Water source Public
- Zoning description Cd
Overview
- Basement information None
- Building size 1716.0
- Mls® # R3062567
- Property sub type Townhouse
- Status Active
- Virtual tour
- Tax year 2025
Rooms Information
metric
- Storage 1.499m X 2.21m
- Bedroom 3.429m X 4.242m
- Utility 0.94m X 2.032m
- Bedroom 2.921m X 3.226m
Level: Above - Bedroom 2.769m X 2.921m
Level: Above - Primary bedroom 4.013m X 4.267m
Level: Above - Living room 4.293m X 5.994m
Level: Main - Kitchen 2.946m X 5.258m
Level: Main - Dining room 2.819m X 3.658m
Level: Main
SOA_HOUSEKEEPING_ATTRS
- Listing type identifier Idx

Lock your rate with RBC pre-approval
Mortgage rate is for illustrative purposes only. Please check RBC.com/mortgages for the current mortgage rates
$-2,373
/ Month25 Years fixed, 20% down payment, % interest
$
$
$
%
$
%

Schedule a viewing
No obligation or purchase necessary, cancel at any time
Nearby Homes
Real estate & homes for sale nearby

