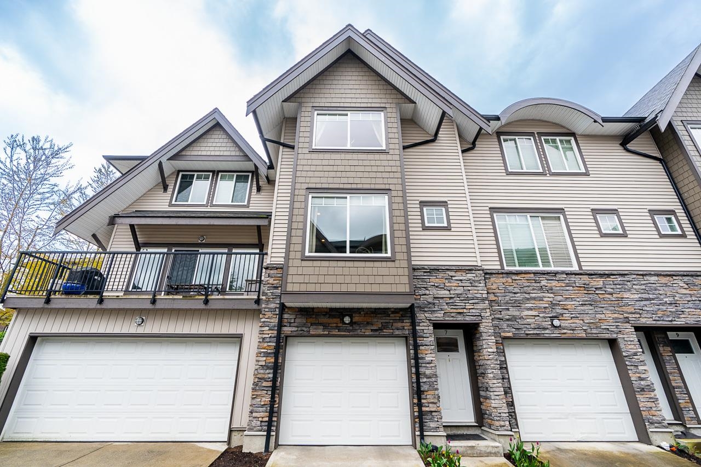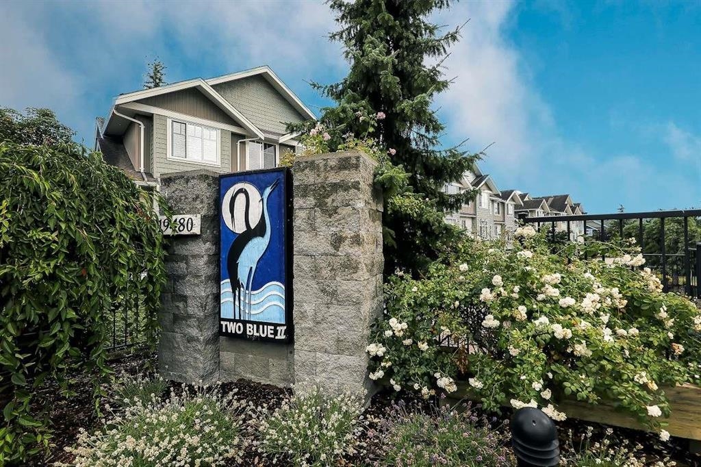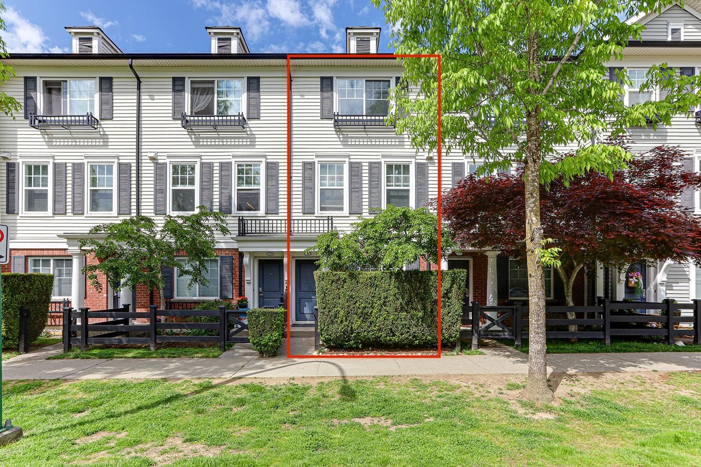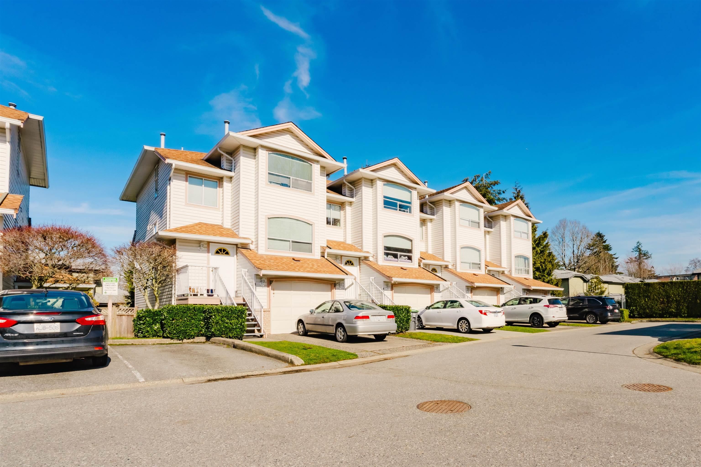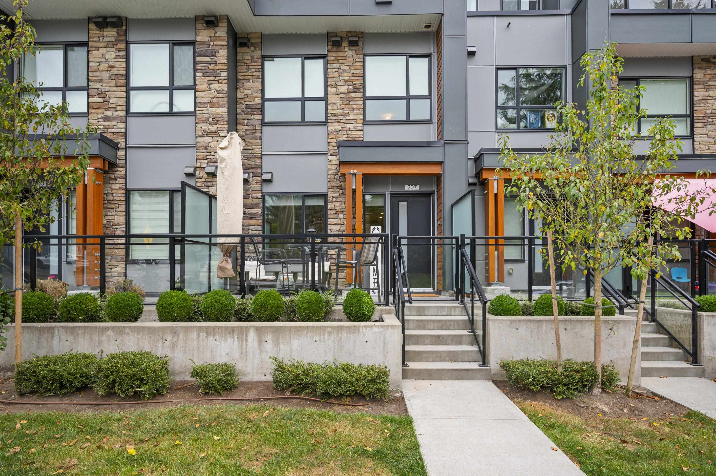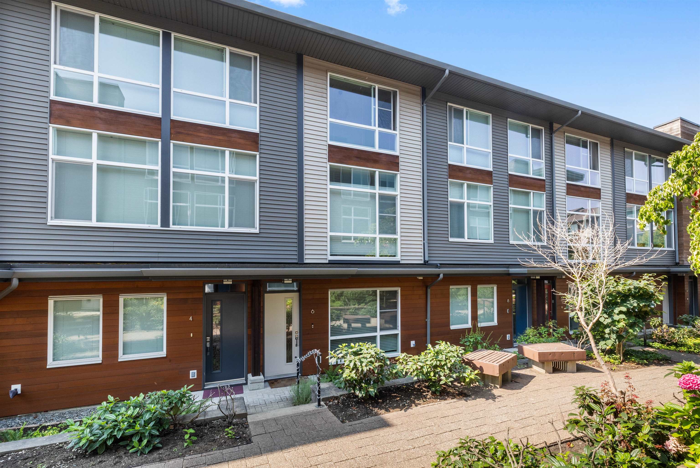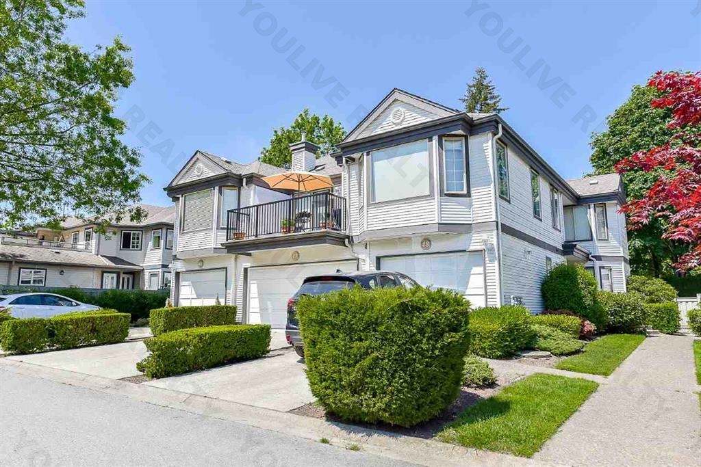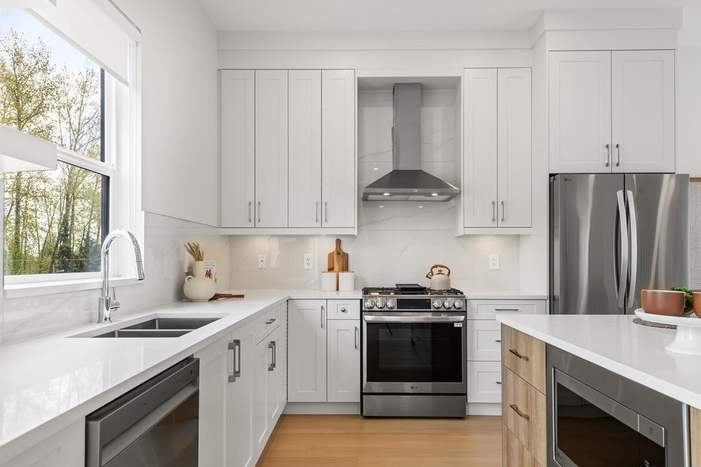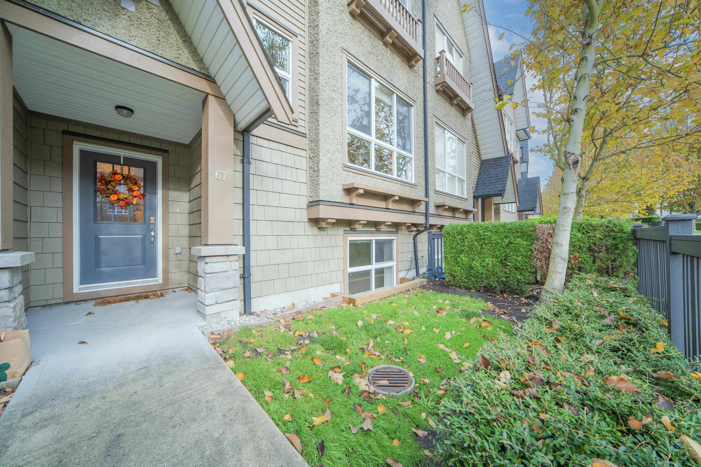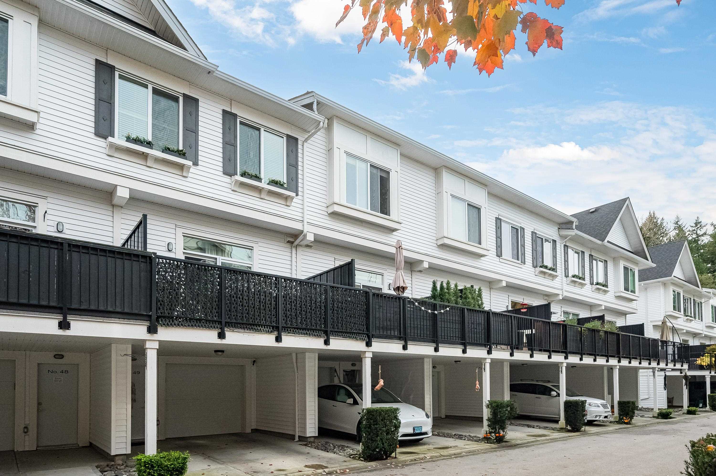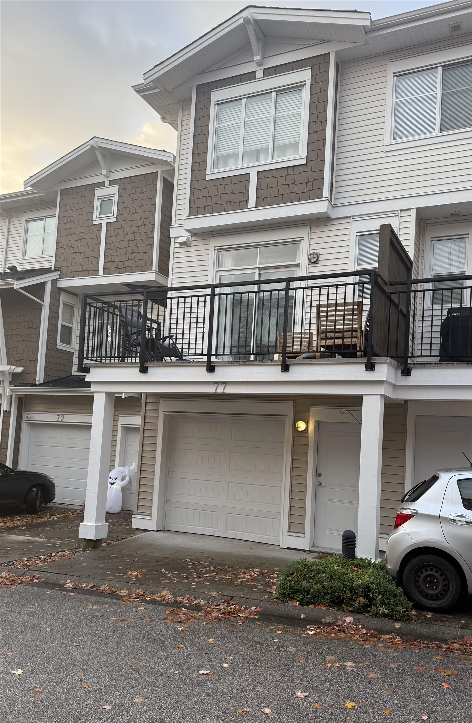Select your Favourite features
- Houseful
- BC
- Surrey
- South Newton
- 14877 58 Avenue #3
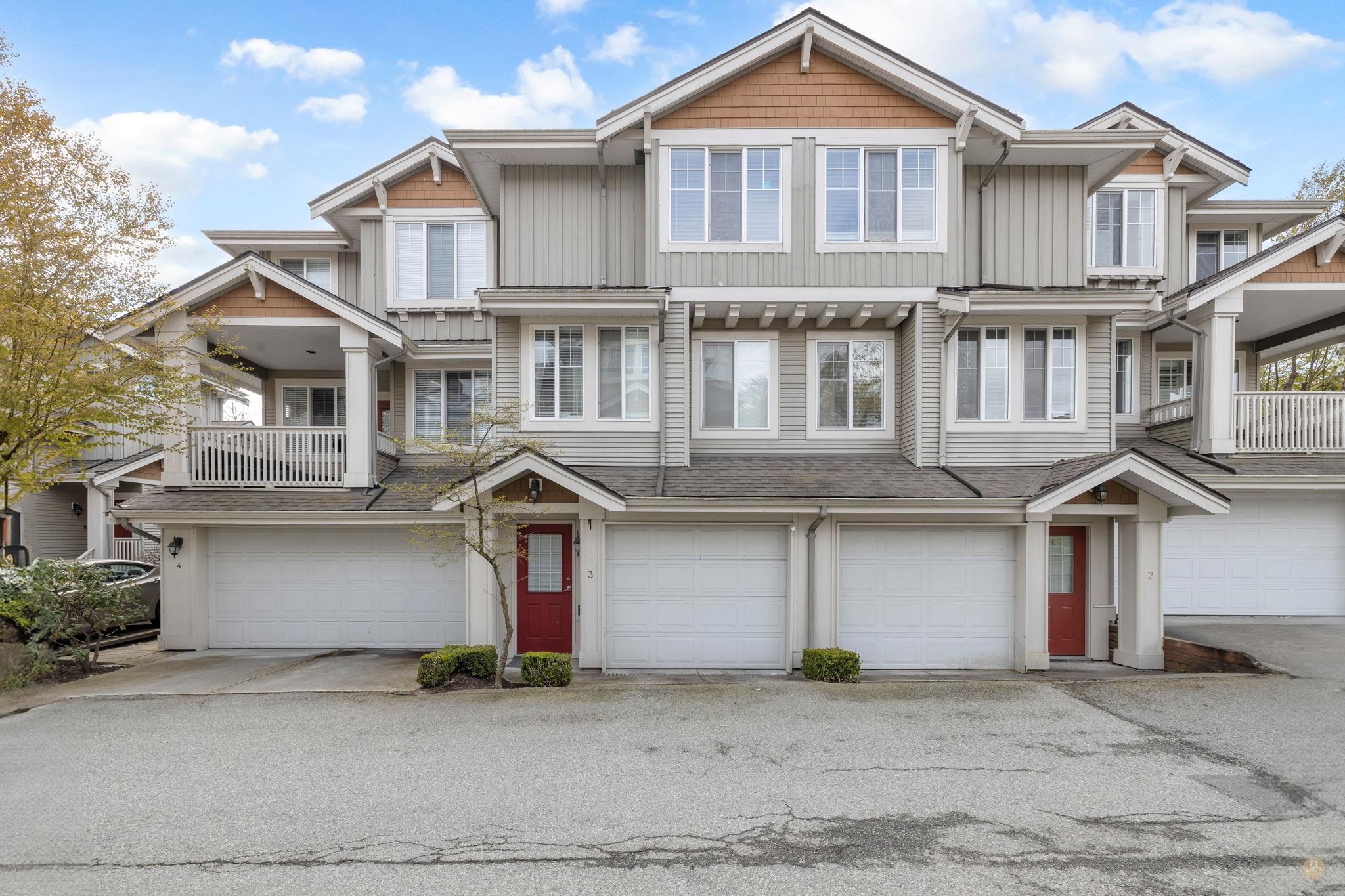
14877 58 Avenue #3
For Sale
45 Days
$745,000 $46K
$699,000
2 beds
2 baths
1,184 Sqft
14877 58 Avenue #3
For Sale
45 Days
$745,000 $46K
$699,000
2 beds
2 baths
1,184 Sqft
Highlights
Description
- Home value ($/Sqft)$590/Sqft
- Time on Houseful
- Property typeResidential
- Style3 storey
- Neighbourhood
- CommunityShopping Nearby
- Median school Score
- Year built1997
- Mortgage payment
Duplex Style Townhouse! Discover the charm of this bright and spacious 2-bed, 2-bath townhome with 2 parkings located in family-friendly atmosphere, lush green spaces & convenient amenities. Offers fenced-in yard, contemporary laminate flooring under bright windows and high ceilings. Kitchen boasts stainless steel appliances and crisp quartz counters with a convenient breakfast bar. Adjacent laundry and naturally lit bedrooms, including a primacy suite with an ensuite and walk-in closet, provide comfort and convenience. Steps away from school, park, Starbucks, Fresh St. Market, McDonalds, Shoppers Drug, 152 St, Hwy 10 & King George. Walking distance to new French Immersion school - Snokomish Elementary. Call now to book appointment. OPEN HOUSE Saturday - Sunday 12 - 3 PM
MLS®#R3049842 updated 5 days ago.
Houseful checked MLS® for data 5 days ago.
Home overview
Amenities / Utilities
- Heat source Baseboard, forced air, natural gas
- Sewer/ septic Public sewer, sanitary sewer, storm sewer
Exterior
- Construction materials
- Foundation
- Roof
- Fencing Fenced
- # parking spaces 2
- Parking desc
Interior
- # full baths 2
- # total bathrooms 2.0
- # of above grade bedrooms
- Appliances Washer/dryer, dishwasher, refrigerator, stove, microwave
Location
- Community Shopping nearby
- Area Bc
- Subdivision
- Water source Public
- Zoning description Cd
Overview
- Basement information Finished, none
- Building size 1184.0
- Mls® # R3049842
- Property sub type Townhouse
- Status Active
- Virtual tour
- Tax year 2025
Rooms Information
metric
- Utility 1.829m X 0.838m
- Foyer 3.327m X 1.321m
- Bedroom 3.632m X 3.607m
Level: Above - Walk-in closet 1.702m X 0.94m
Level: Above - Other 3.937m X 2.057m
Level: Above - Walk-in closet 1.499m X 1.067m
Level: Above - Primary bedroom 4.115m X 3.48m
Level: Above - Kitchen 3.023m X 3.607m
Level: Main - Family room 2.286m X 4.648m
Level: Main - Living room 3.886m X 4.648m
Level: Main - Dining room 2.032m X 3.708m
Level: Main - Porch (enclosed) 2.007m X 4.648m
Level: Main
SOA_HOUSEKEEPING_ATTRS
- Listing type identifier Idx

Lock your rate with RBC pre-approval
Mortgage rate is for illustrative purposes only. Please check RBC.com/mortgages for the current mortgage rates
$-1,864
/ Month25 Years fixed, 20% down payment, % interest
$
$
$
%
$
%

Schedule a viewing
No obligation or purchase necessary, cancel at any time
Nearby Homes
Real estate & homes for sale nearby

