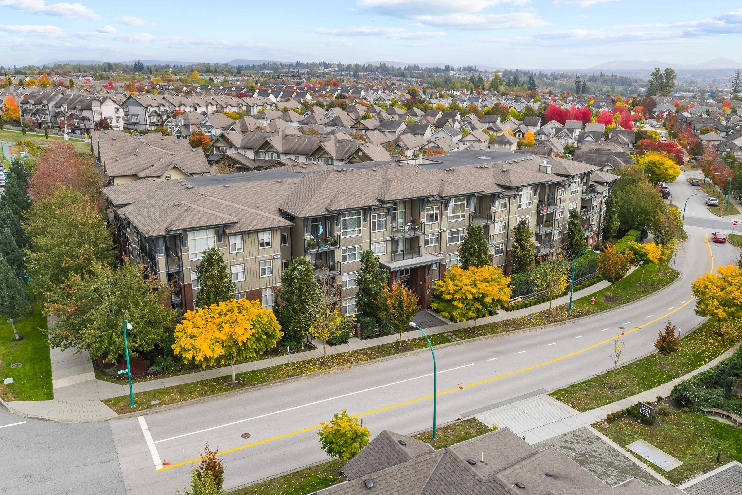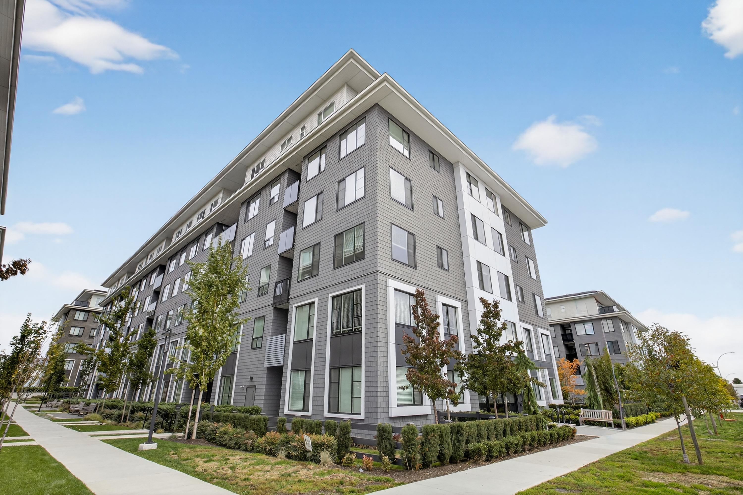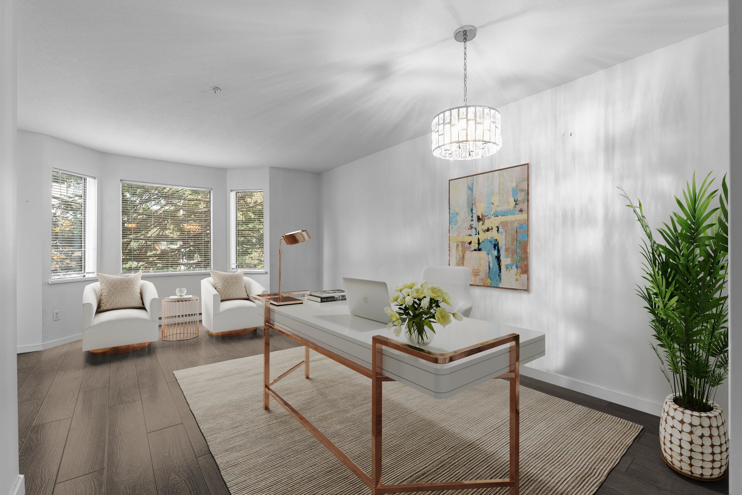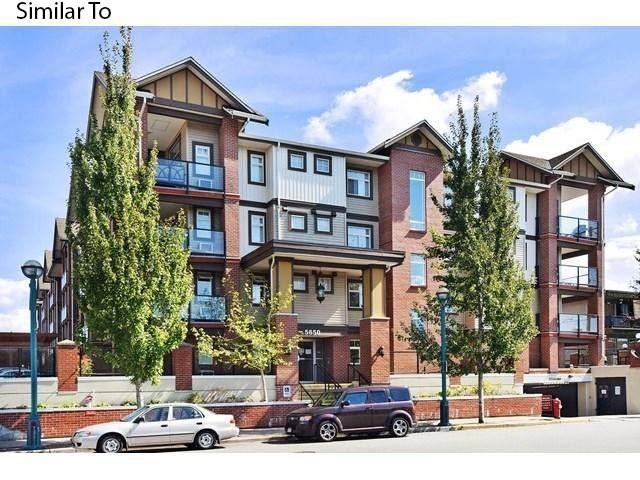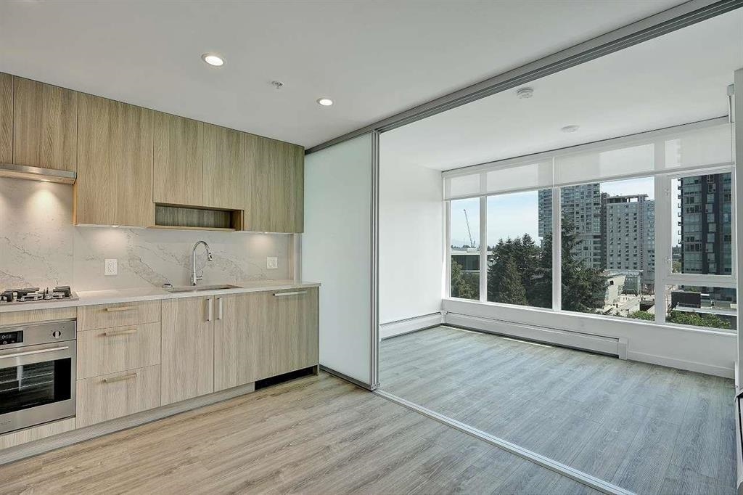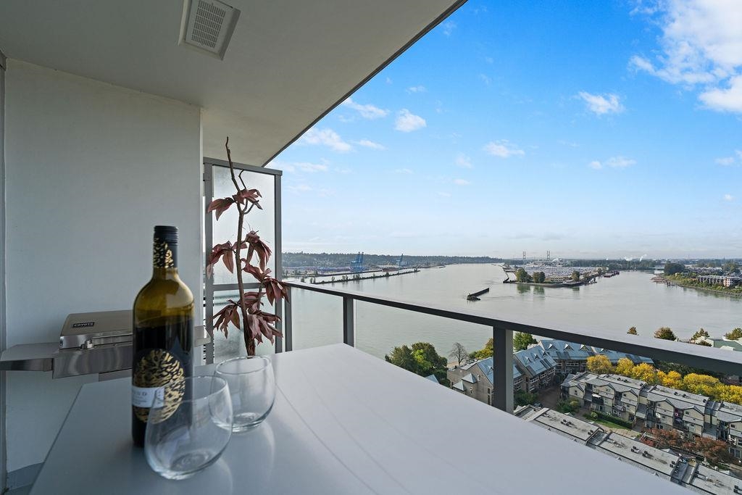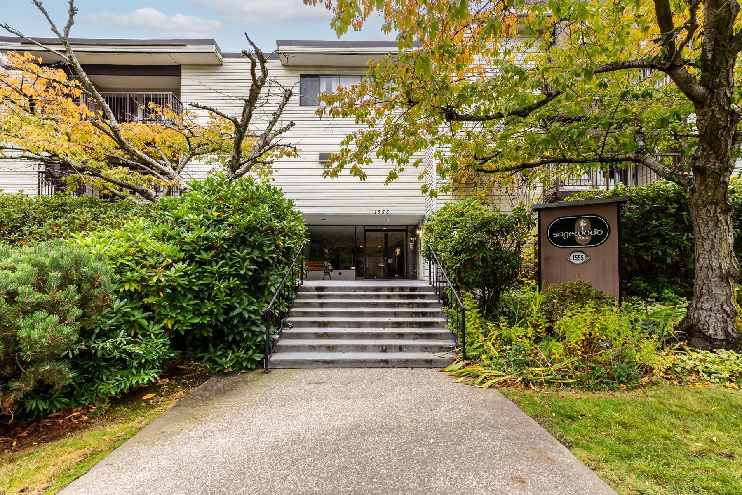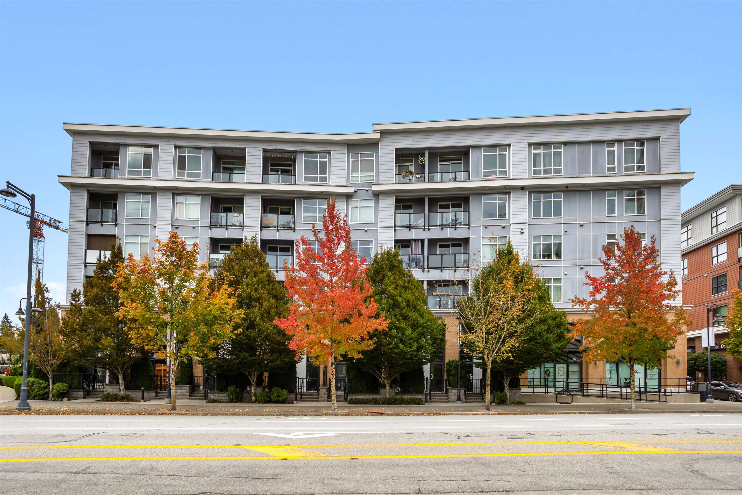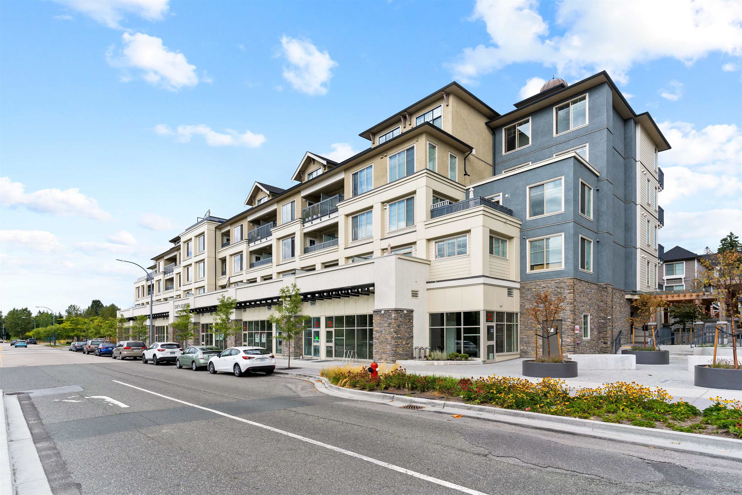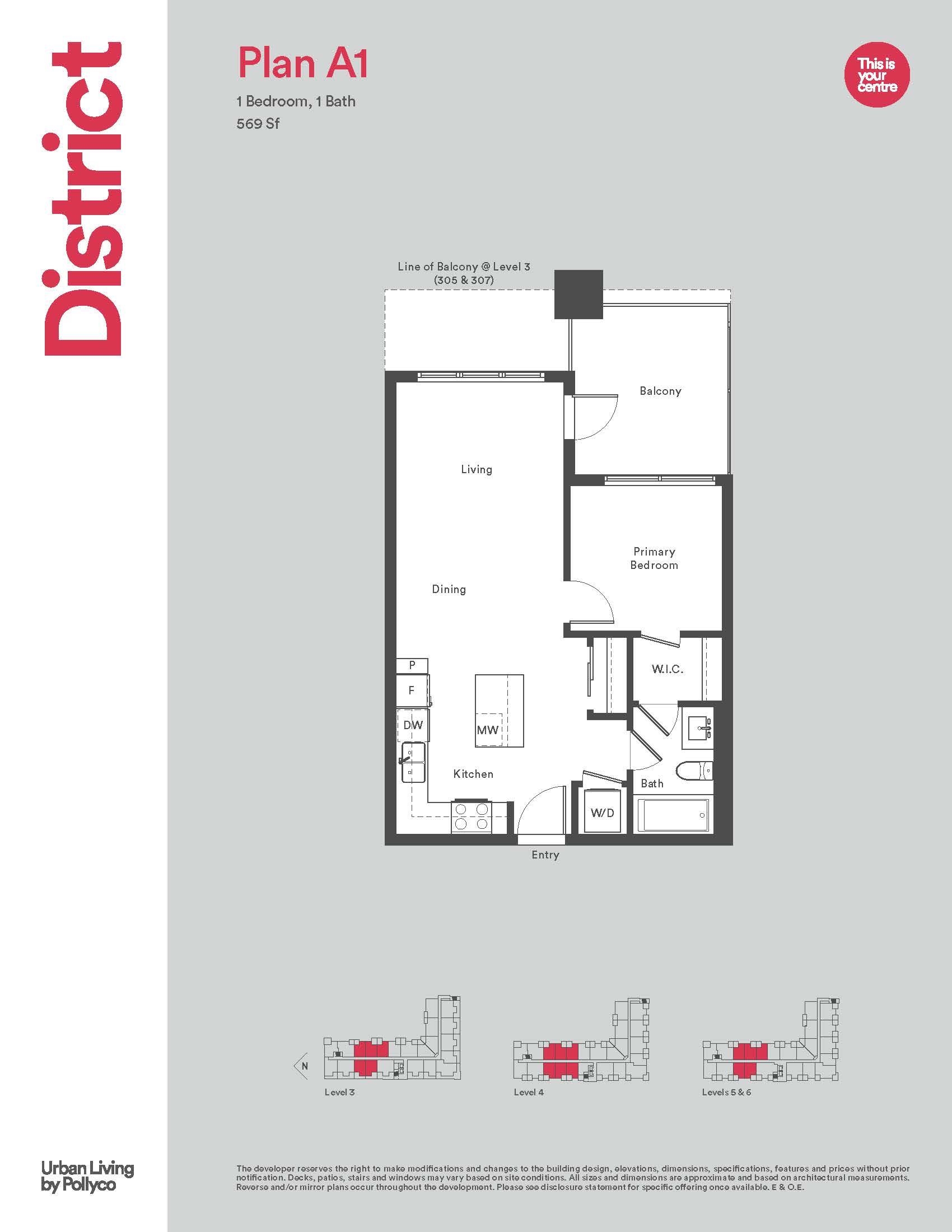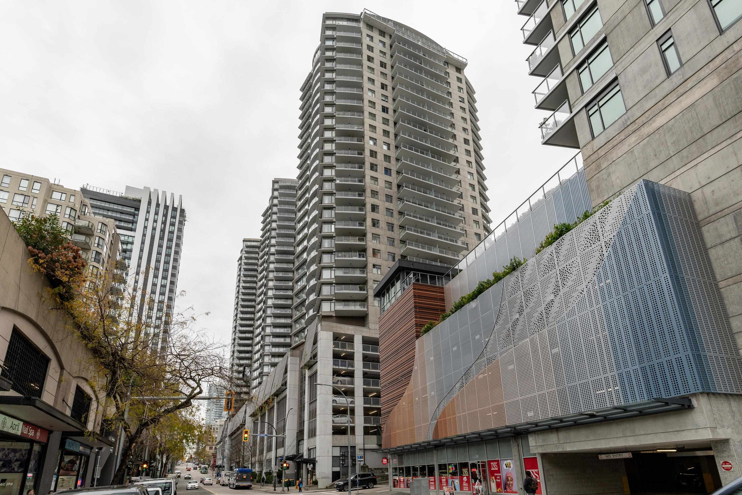Select your Favourite features
- Houseful
- BC
- Surrey
- South Newton
- 14885 60 Avenue #308
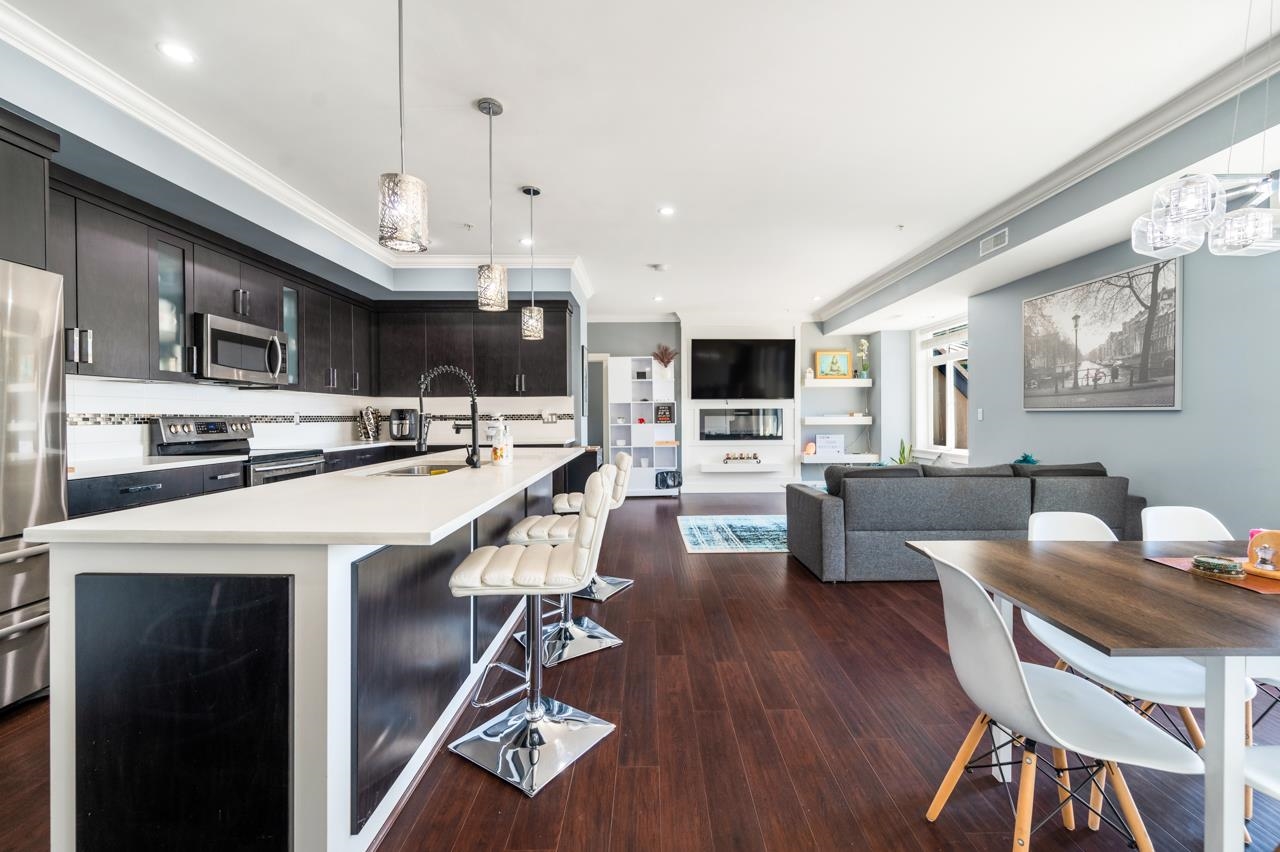
14885 60 Avenue #308
For Sale
148 Days
$725,000 $32K
$693,000
2 beds
2 baths
1,400 Sqft
14885 60 Avenue #308
For Sale
148 Days
$725,000 $32K
$693,000
2 beds
2 baths
1,400 Sqft
Highlights
Description
- Home value ($/Sqft)$495/Sqft
- Time on Houseful
- Property typeResidential
- StylePenthouse
- Neighbourhood
- CommunityRestaurant, Shopping Nearby
- Median school Score
- Year built2013
- Mortgage payment
GREAT OPPORTUNITY, FANTASTIC VALUE. Penthouse living in a Prime Location! This exceptional top-floor unit offers unmatched everyday convenience with daycare, salon, dental and beauty clinics, a meat market, and café just steps from your door. One of the most desirable homes in the complex, this spacious penthouse features an open-concept layout that’s perfect for entertaining. The primary bedroom includes a spa-inspired ensuite and a generous walk-in closet. Highlights include full-size in-suite laundry, stainless steel appliances, quartz countertops, a striking built-in fireplace, and two sun-drenched south-facing balconies. Enjoy year-round comfort with an efficient HVAC system. Don’t miss this rare opportunity! OPEN HOUSE: September 28th | 2:00 – 4:00 PM.
MLS®#R3007296 updated 3 weeks ago.
Houseful checked MLS® for data 3 weeks ago.
Home overview
Amenities / Utilities
- Heat source Electric, forced air, heat pump
- Sewer/ septic Public sewer, sanitary sewer
Exterior
- # total stories 4.0
- Construction materials
- Foundation
- Roof
- # parking spaces 2
- Parking desc
Interior
- # full baths 2
- # total bathrooms 2.0
- # of above grade bedrooms
- Appliances Washer/dryer, trash compactor, dishwasher, refrigerator, stove, microwave
Location
- Community Restaurant, shopping nearby
- Area Bc
- Subdivision
- View No
- Water source Public
- Zoning description Cd
Overview
- Basement information None
- Building size 1400.0
- Mls® # R3007296
- Property sub type Apartment
- Status Active
- Virtual tour
- Tax year 2024
Rooms Information
metric
- Laundry 2.997m X 1.473m
Level: Main - Living room 5.537m X 5.41m
Level: Main - Foyer 2.362m X 3.683m
Level: Main - Primary bedroom 5.309m X 3.48m
Level: Main - Kitchen 2.743m X 4.801m
Level: Main - Walk-in closet 2.362m X 1.905m
Level: Main - Dining room 3.962m X 3.302m
Level: Main - Bedroom 5.08m X 3.683m
Level: Main - Walk-in closet 1.499m X 1.956m
Level: Main
SOA_HOUSEKEEPING_ATTRS
- Listing type identifier Idx

Lock your rate with RBC pre-approval
Mortgage rate is for illustrative purposes only. Please check RBC.com/mortgages for the current mortgage rates
$-1,848
/ Month25 Years fixed, 20% down payment, % interest
$
$
$
%
$
%

Schedule a viewing
No obligation or purchase necessary, cancel at any time
Nearby Homes
Real estate & homes for sale nearby

