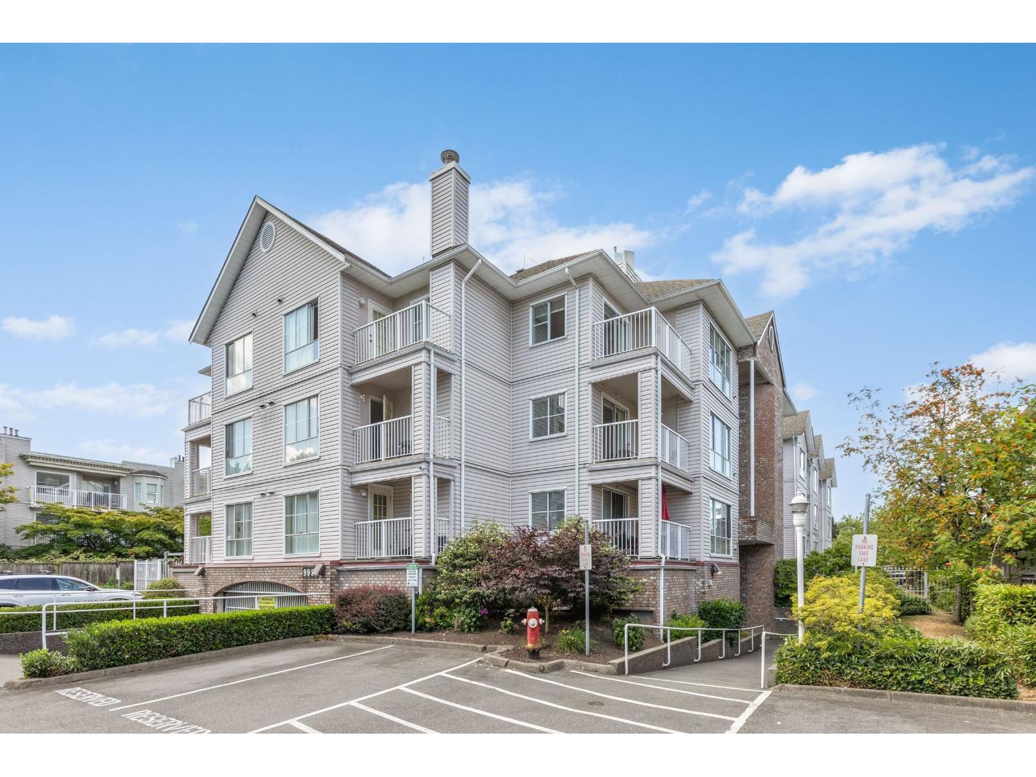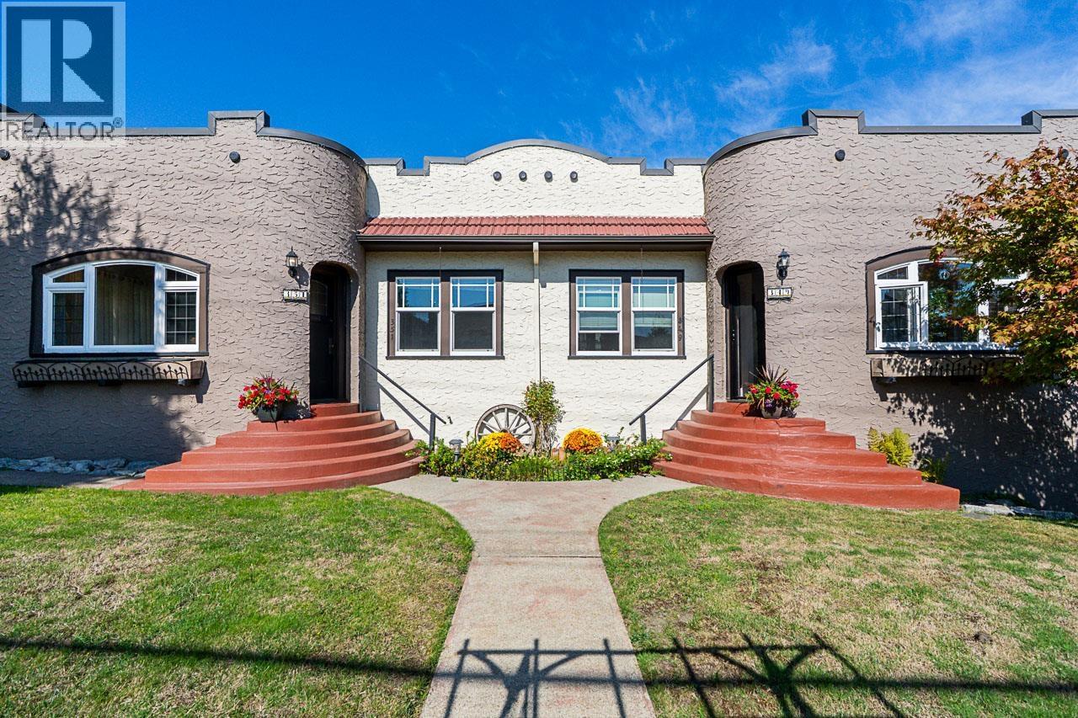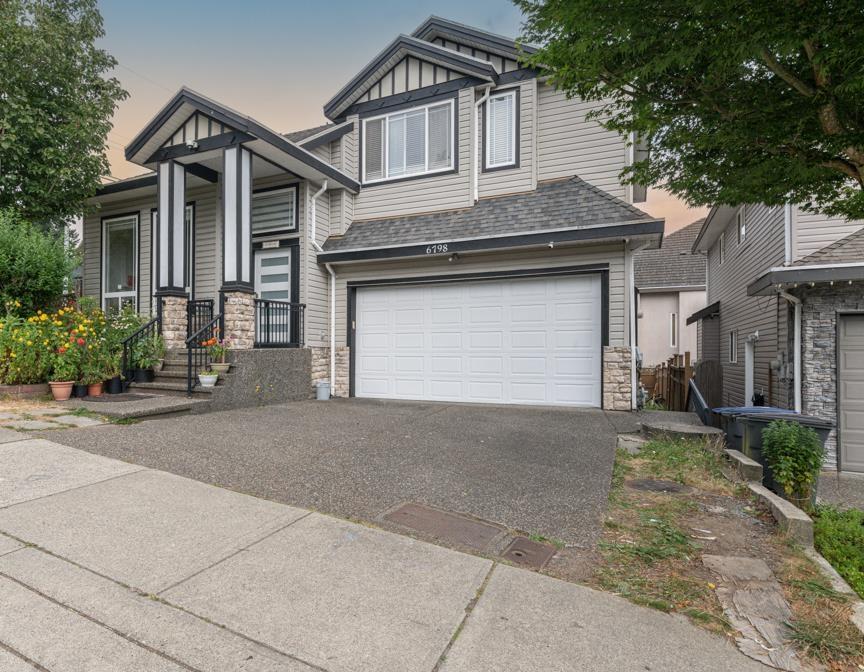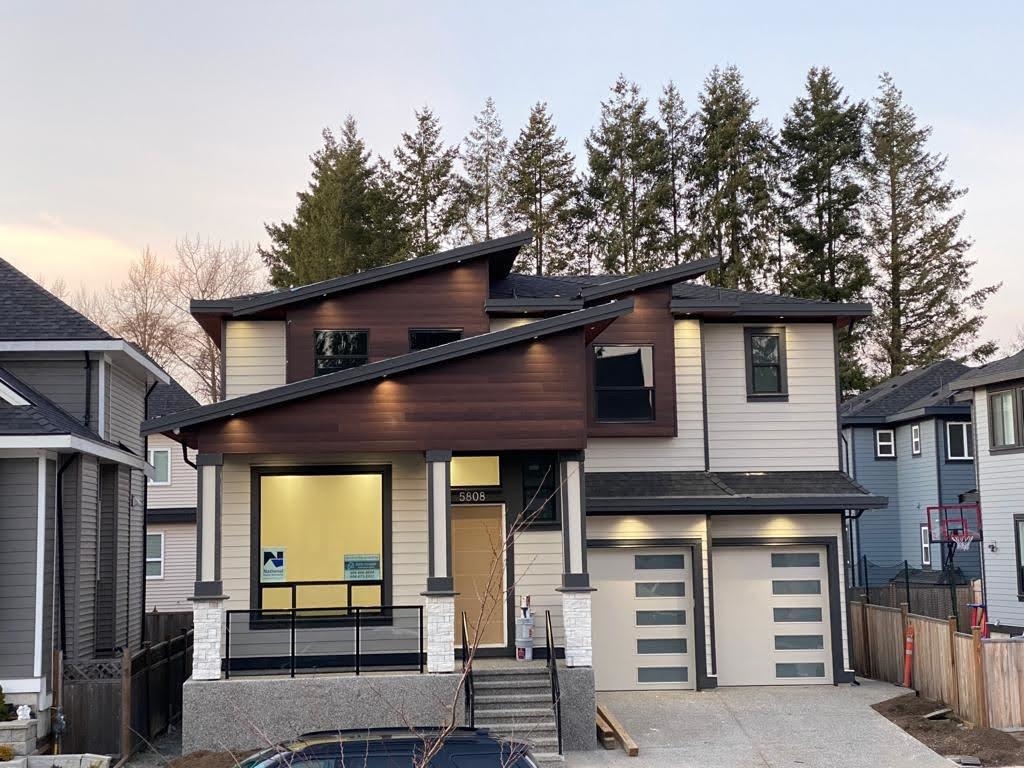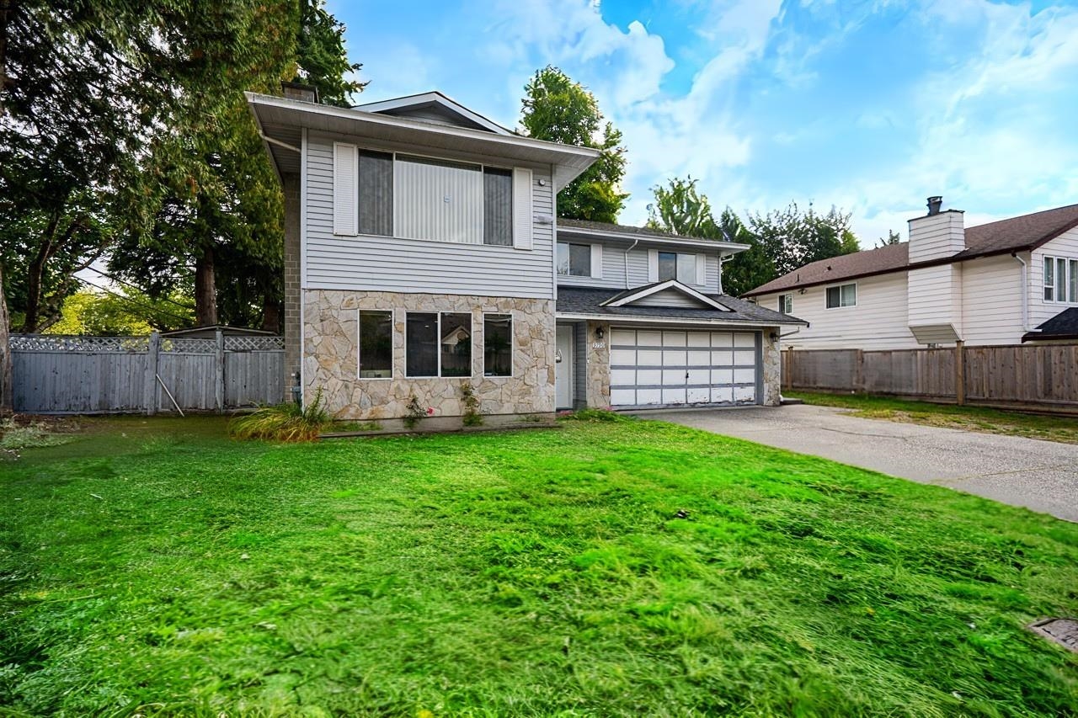
Highlights
Description
- Home value ($/Sqft)$482/Sqft
- Time on Houseful
- Property typeResidential
- CommunityShopping Nearby
- Median school Score
- Year built1983
- Mortgage payment
PRIME CORNER LOT in the heart of Guildford, right next to Bonaccord Elementary & steps from the NEW Langley–Surrey SkyTrain extension! This well-kept home offers a private oversized yard for kids, pets, gardens, or future ideas. Inside, bright living spaces flow upstairs while a separate-entry suite adds flexibility for family or rental income. The oversized covered sundeck extends outdoor living year-round, ideal for BBQs & gatherings. A double garage, RV parking & long driveway add convenience, while the location puts you minutes from Guildford Town Centre, T&T Supermarket, Green Timbers Urban Forest & major routes. An opportunity to own a home that blends space, convenience & long-term value in one of North Surrey’s most sought-after neighborhoods. Open House Sat & Sun 2-4pm Sep 27 & 28
Home overview
- Heat source Forced air, natural gas
- Sewer/ septic Public sewer, sanitary sewer, storm sewer
- Construction materials
- Foundation
- Roof
- # parking spaces 8
- Parking desc
- # full baths 3
- # total bathrooms 3.0
- # of above grade bedrooms
- Appliances Washer/dryer, dishwasher, refrigerator, stove
- Community Shopping nearby
- Area Bc
- View Yes
- Water source Public
- Zoning description Sfr
- Lot dimensions 7128.0
- Lot size (acres) 0.16
- Basement information None
- Building size 2800.0
- Mls® # R3052119
- Property sub type Single family residence
- Status Active
- Tax year 2025
- Mud room 3.099m X 3.277m
- Bedroom 2.311m X 3.404m
- Recreation room 3.937m X 8.611m
- Living room 2.362m X 4.928m
- Kitchen 1.778m X 2.616m
- Foyer 1.829m X 5.791m
- Bedroom 2.667m X 2.972m
- Bedroom 2.946m X 3.124m
Level: Main - Primary bedroom 3.531m X 4.928m
Level: Main - Eating area 2.489m X 2.692m
Level: Main - Living room 4.064m X 5.41m
Level: Main - Dining room 3.175m X 3.556m
Level: Main - Storage 1.397m X 1.473m
Level: Main - Bedroom 2.794m X 2.946m
Level: Main - Bedroom 2.337m X 4.191m
Level: Main - Walk-in closet 1.118m X 2.337m
Level: Main - Kitchen 2.769m X 3.15m
Level: Main
- Listing type identifier Idx

$-3,600
/ Month

