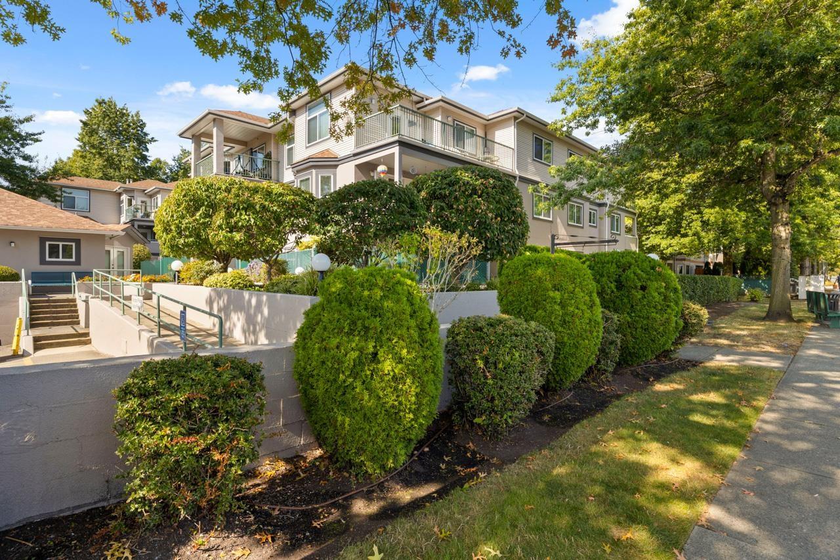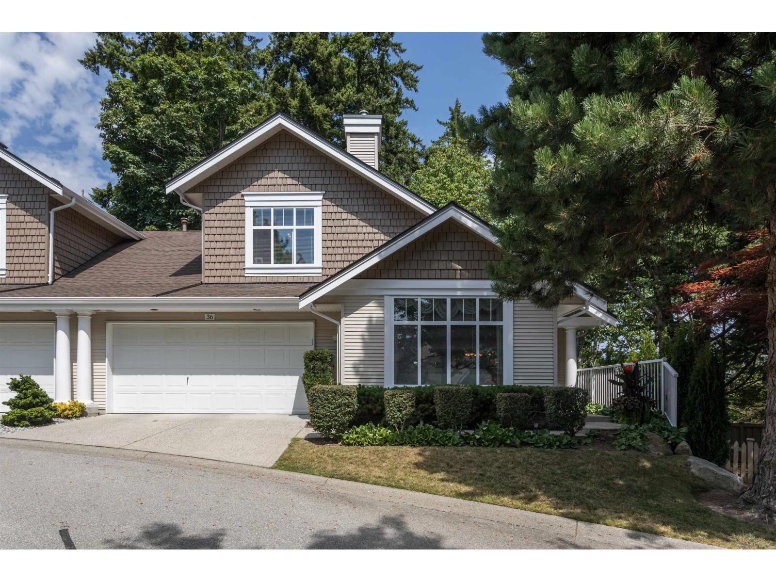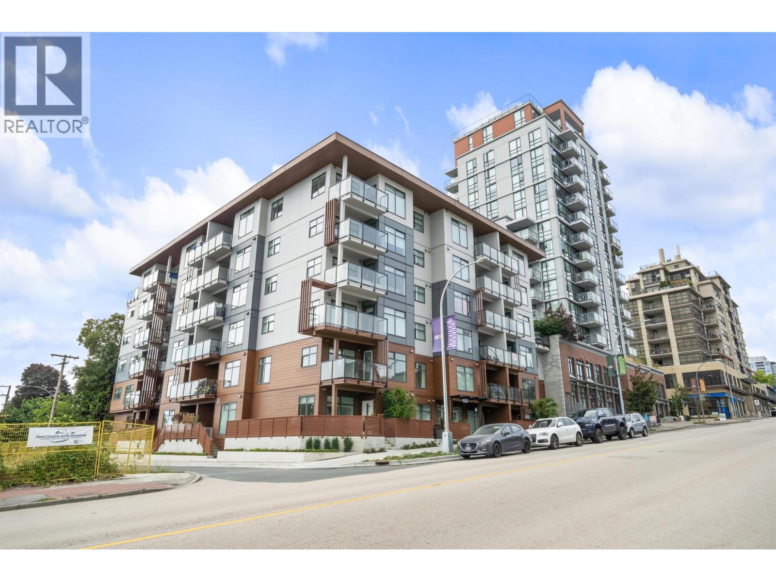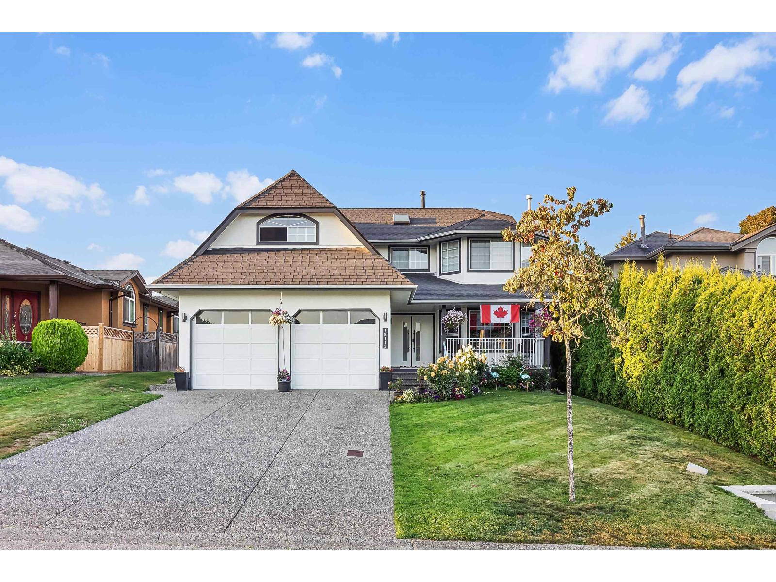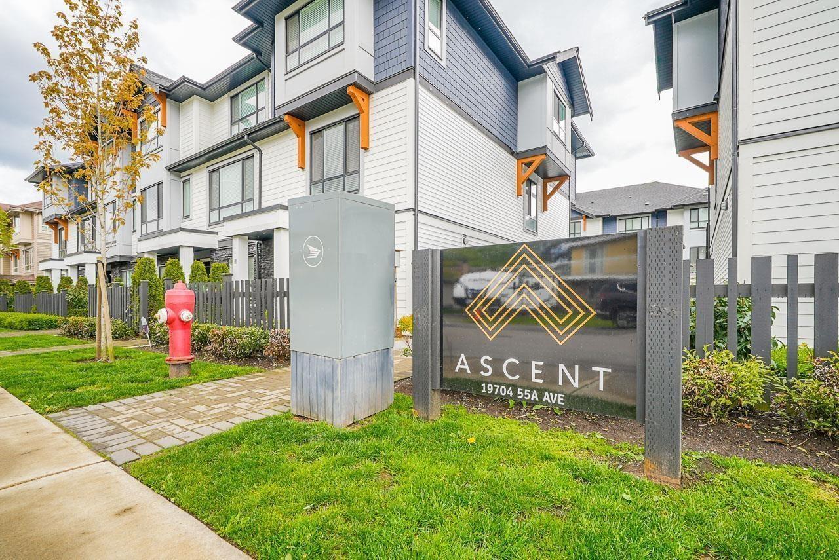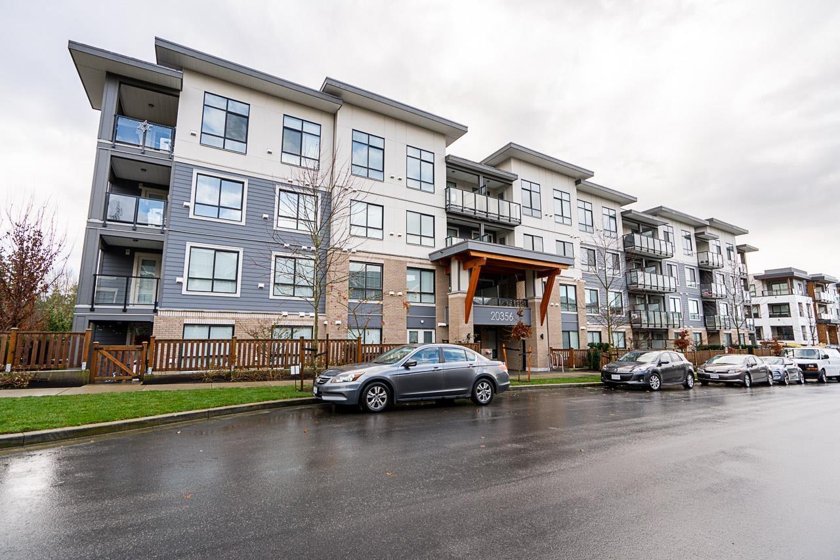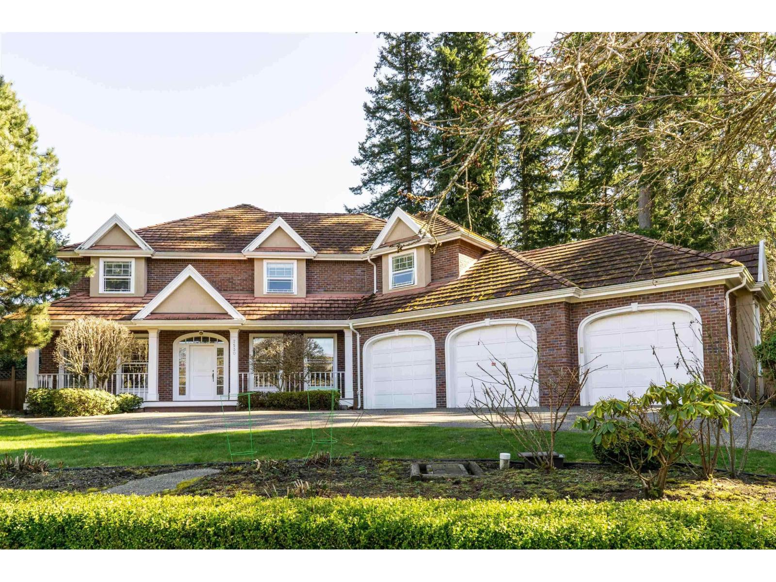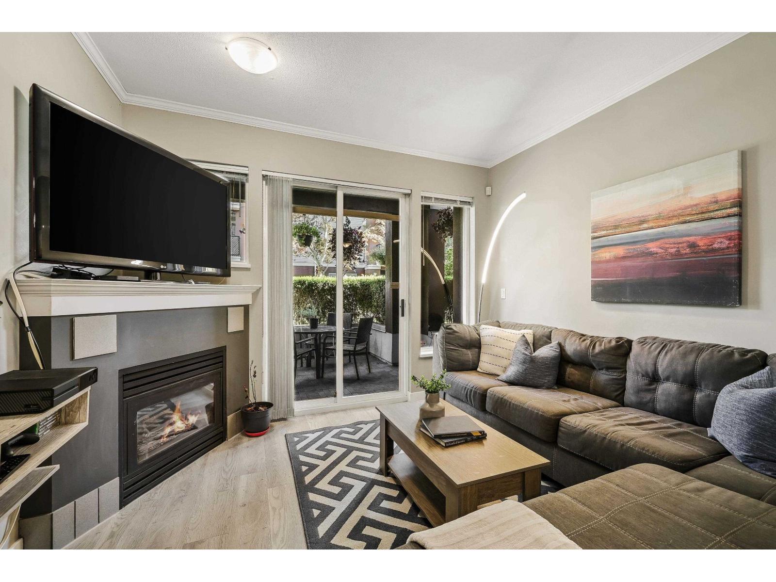- Houseful
- BC
- Surrey
- East Newton South
- 148a Street
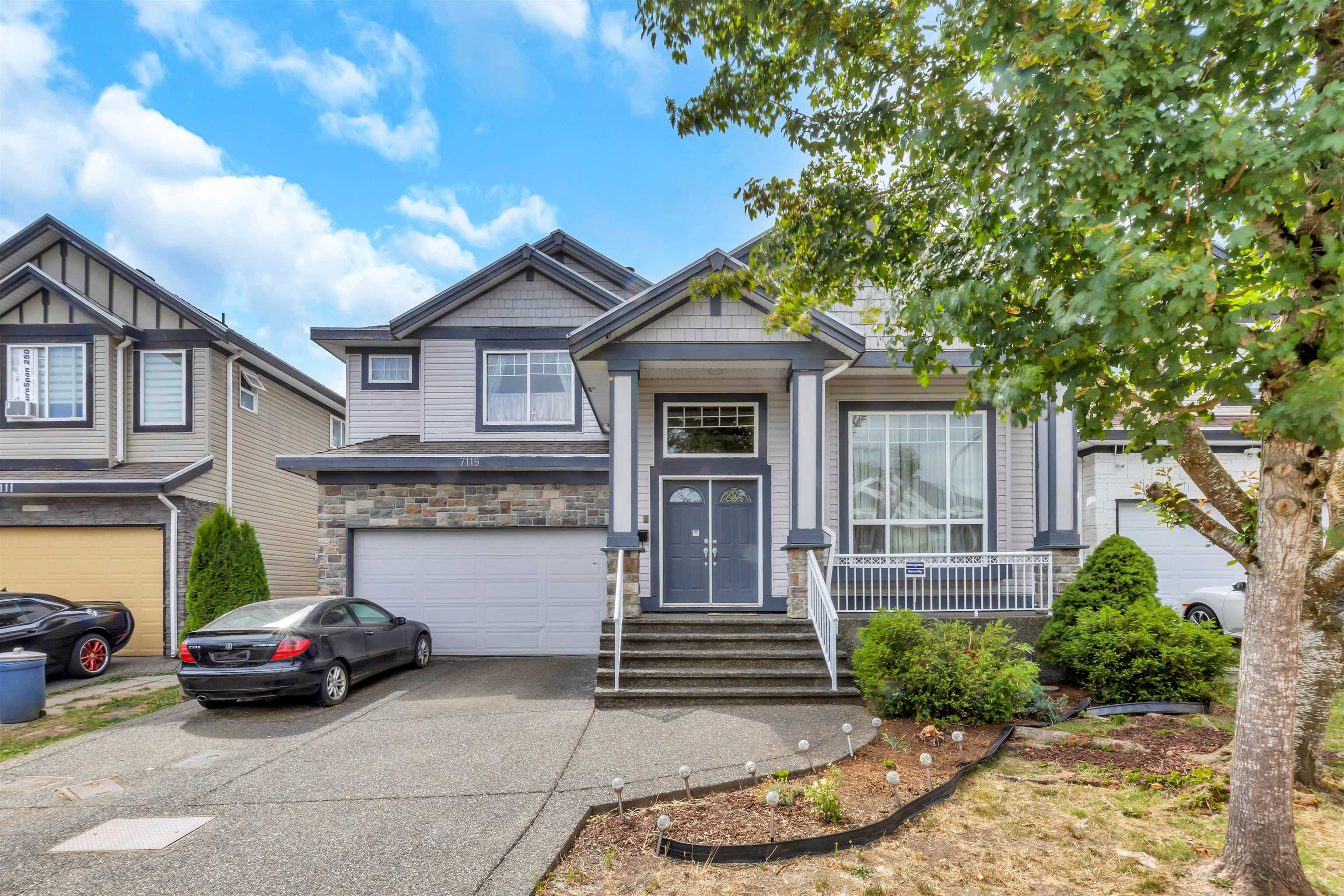
Highlights
Description
- Home value ($/Sqft)$480/Sqft
- Time on Houseful
- Property typeResidential
- Neighbourhood
- Median school Score
- Year built2007
- Mortgage payment
Meticulously kept home with 6 beds + den and a 2 bed mortgage helper, in the family friendly neighborhood of Newton. Located centrally and within walking distance of parks, schools, restaurants and the Sikh Gurdwara, this home has been kept in amazing condition and is move in ready! The main floor offers a large living/dining room space to entertain all your guests, a spacious kitchen and bonus separate spice kitchen, a den for your home office, bathroom and a large patio in the private backyard. Upstairs you will find 4 generously sized bedrooms (2 of them with their own full baths!) and another full bathroom as well. The lower floor contains the laundry room and a separate 2 bed mortgage helper that will be vacant for you! Enough parking for everyone!
Home overview
- Heat source Baseboard, hot water
- Sewer/ septic Public sewer, sanitary sewer, storm sewer
- Construction materials
- Foundation
- Roof
- # parking spaces 6
- Parking desc
- # full baths 4
- # half baths 1
- # total bathrooms 5.0
- # of above grade bedrooms
- Appliances Washer/dryer, dishwasher, refrigerator, stove
- Area Bc
- Water source Public
- Zoning description Rf12
- Directions 2b3a1b2a2c48db56857c26e9cfa7b6b0
- Lot dimensions 3524.0
- Lot size (acres) 0.08
- Basement information Finished
- Building size 3126.0
- Mls® # R3038983
- Property sub type Single family residence
- Status Active
- Tax year 2024
- Bedroom 3.378m X 4.293m
Level: Above - Walk-in closet 1.727m X 2.362m
Level: Above - Bedroom 4.166m X 4.318m
Level: Above - Primary bedroom 3.785m X 4.75m
Level: Above - Bedroom 3.658m X 3.708m
Level: Above - Living room 3.505m X 6.096m
Level: Basement - Bedroom 2.311m X 4.623m
Level: Basement - Kitchen 2.946m X 5.055m
Level: Basement - Bedroom 3.505m X 4.318m
Level: Basement - Kitchen 2.845m X 3.835m
Level: Main - Den 2.743m X 3.251m
Level: Main - Living room 3.353m X 4.674m
Level: Main - Family room 3.886m X 6.401m
Level: Main - Dining room 2.286m X 6.706m
Level: Main - Wok kitchen 2.032m X 2.438m
Level: Main
- Listing type identifier Idx

$-3,997
/ Month

