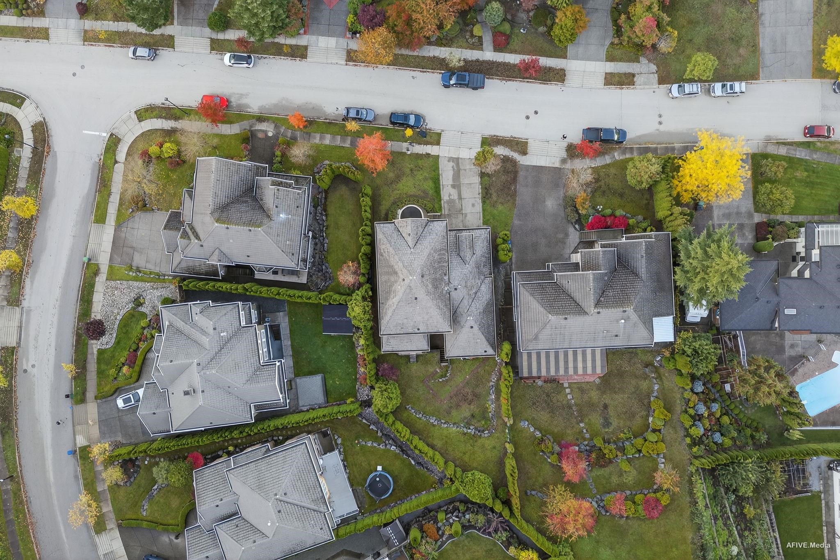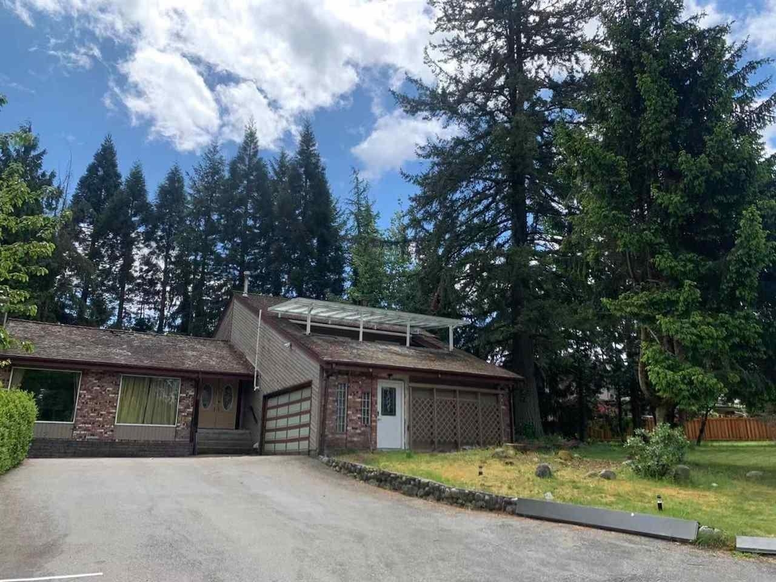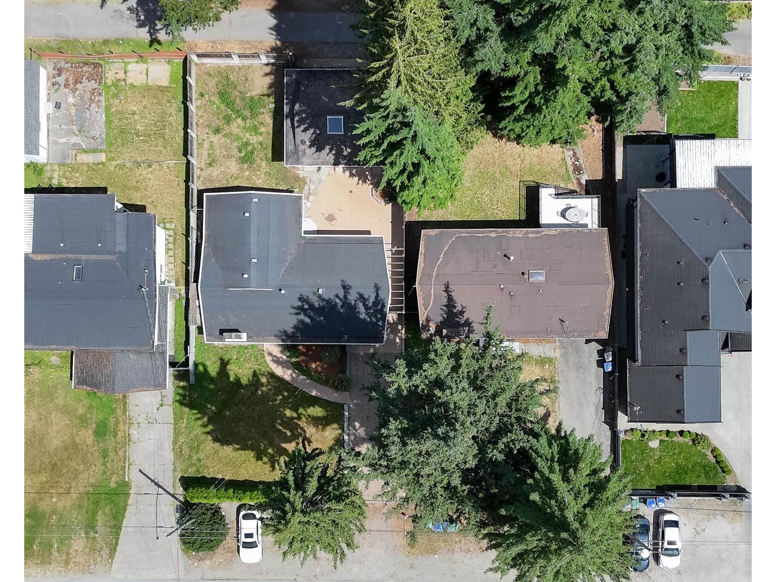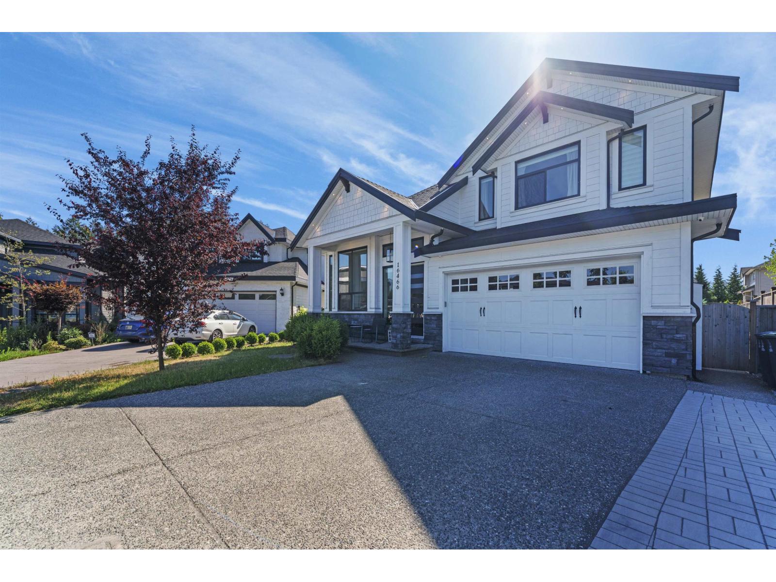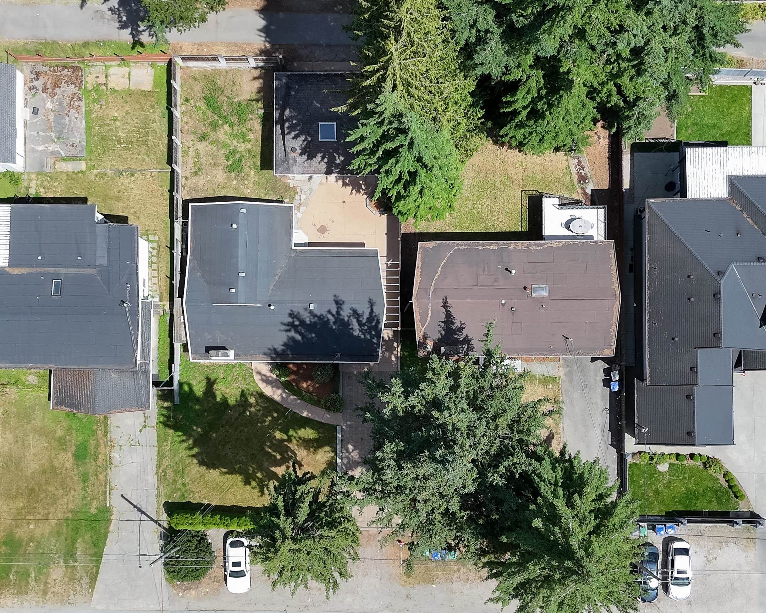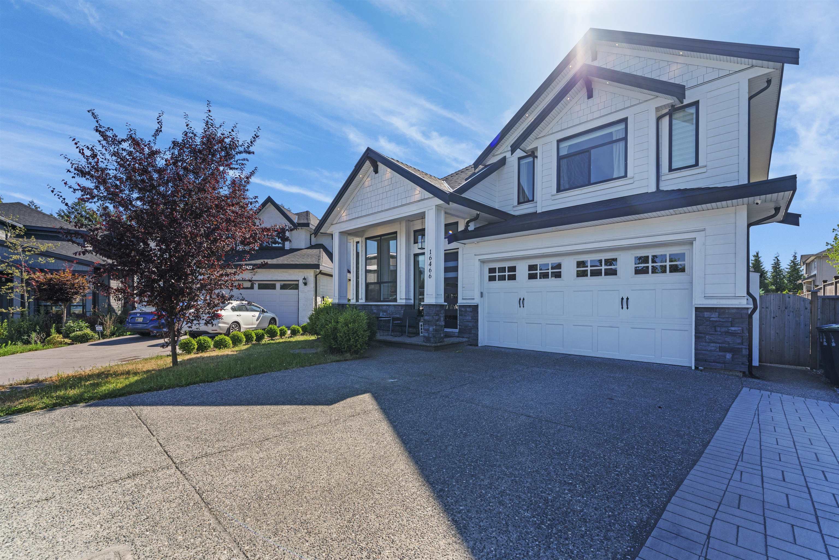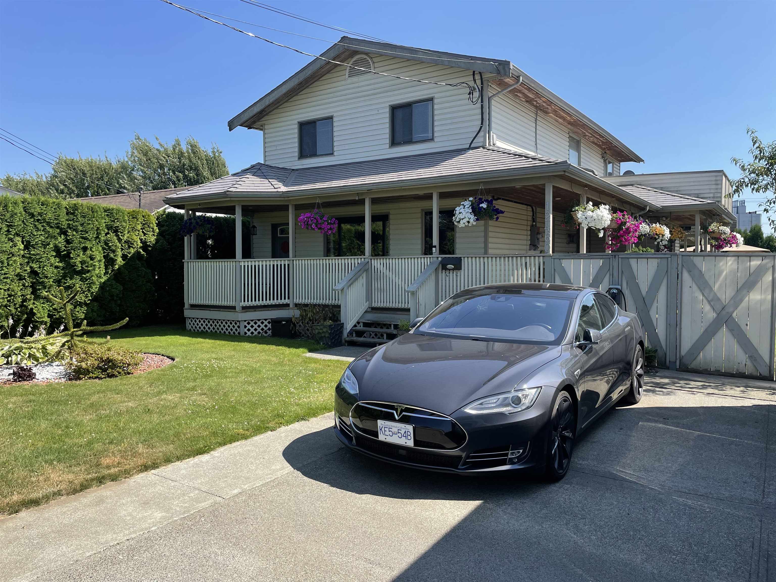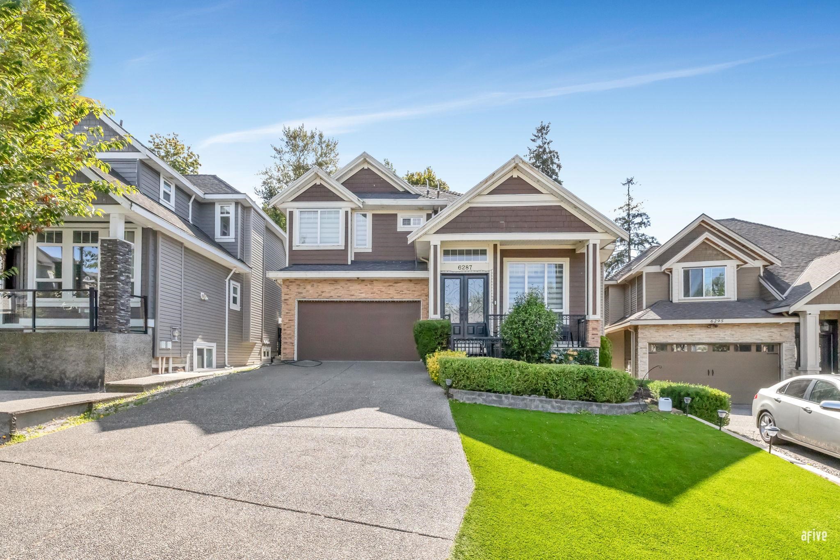
148a Street
For Sale
114 Days
$1,599,000 $16K
$1,615,000
7 beds
7 baths
4,059 Sqft
148a Street
For Sale
114 Days
$1,599,000 $16K
$1,615,000
7 beds
7 baths
4,059 Sqft
Highlights
Description
- Home value ($/Sqft)$398/Sqft
- Time on Houseful
- Property typeResidential
- Median school Score
- Year built2012
- Mortgage payment
SULLIVAN HEIGHTS BEAUTY! Desirable, custom-built family home in the prestigious Sullivan Heights area. Quality built and finished with over 3,659 sq.ft. including 7 bedrooms and 7 bathrooms. The main floor has living, family and dining rooms plus a kitchen with granite countertops, maple cabinets, stainless steel appliances, an island and a spice kitchen. Upstairs features a master suite with a nice glass shower, jetted tub and walk-in-closet plus three additional bedrooms. The basement has 2 +1 suit as a great mortgage helpers! Double garage with parking for four additional cars in driveway. , fenced yard. Located near schools, shopping and transportation. Must see!***OPEN HOUSE AUGUST 3RD SUNDAY 2:00PM TO 4:00PM***
MLS®#R3023139 updated 3 months ago.
Houseful checked MLS® for data 3 months ago.
Home overview
Amenities / Utilities
- Heat source Electric, forced air, natural gas
- Sewer/ septic Public sewer
Exterior
- Construction materials
- Foundation
- Roof
- # parking spaces 6
- Parking desc
Interior
- # full baths 6
- # half baths 1
- # total bathrooms 7.0
- # of above grade bedrooms
- Appliances Washer/dryer, dishwasher, refrigerator, stove
Location
- Area Bc
- Subdivision
- Water source Public
- Zoning description R-12
Lot/ Land Details
- Lot dimensions 4300.0
Overview
- Lot size (acres) 0.1
- Basement information Finished
- Building size 4059.0
- Mls® # R3023139
- Property sub type Single family residence
- Status Active
- Tax year 2024
Rooms Information
metric
- Bedroom 4.013m X 4.572m
Level: Above - Walk-in closet 1.626m X 3.404m
Level: Above - Bedroom 3.353m X 4.013m
Level: Above - Primary bedroom 4.572m X 5.486m
Level: Above - Bedroom 3.353m X 3.607m
Level: Above - Bedroom 3.353m X 3.962m
Level: Basement - Media room 6.096m X 6.401m
Level: Basement - Recreation room 3.962m X 6.401m
Level: Basement - Bedroom 3.658m X 4.064m
Level: Basement - Bedroom 3.048m X 4.826m
Level: Basement - Kitchen 2.134m X 2.743m
Level: Basement - Family room 3.962m X 4.572m
Level: Main - Wok kitchen 1.829m X 2.134m
Level: Main - Kitchen 3.962m X 4.267m
Level: Main - Living room 3.658m X 4.267m
Level: Main - Dining room 2.743m X 3.048m
Level: Main
SOA_HOUSEKEEPING_ATTRS
- Listing type identifier Idx

Lock your rate with RBC pre-approval
Mortgage rate is for illustrative purposes only. Please check RBC.com/mortgages for the current mortgage rates
$-4,307
/ Month25 Years fixed, 20% down payment, % interest
$
$
$
%
$
%

Schedule a viewing
No obligation or purchase necessary, cancel at any time
Nearby Homes
Real estate & homes for sale nearby

