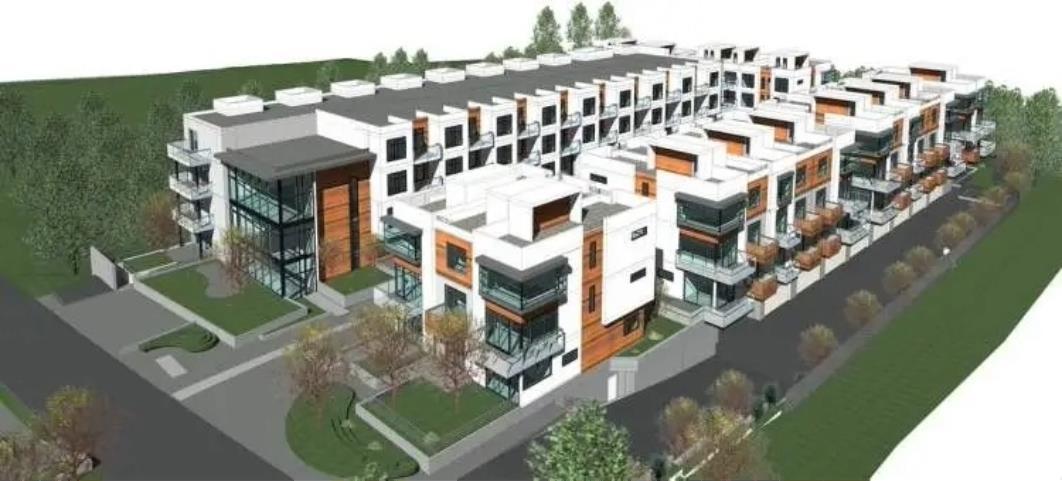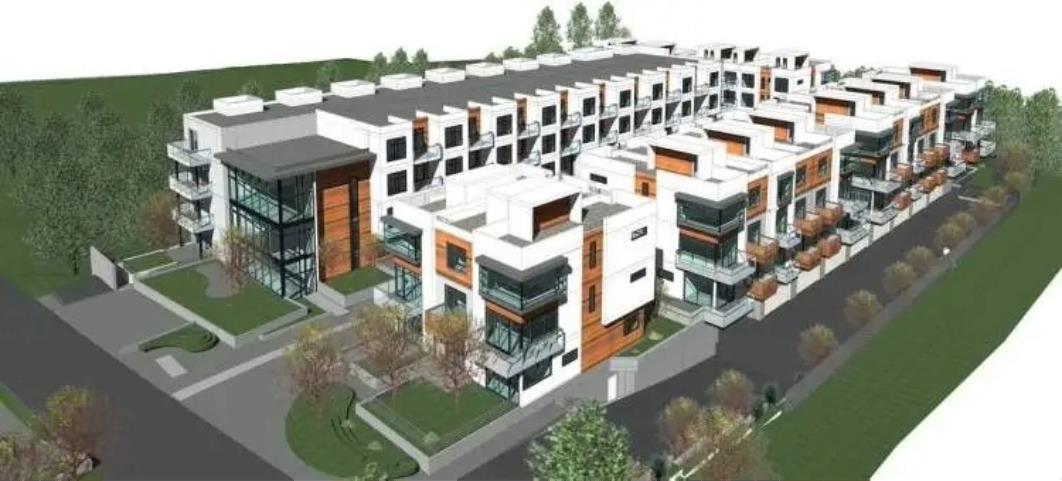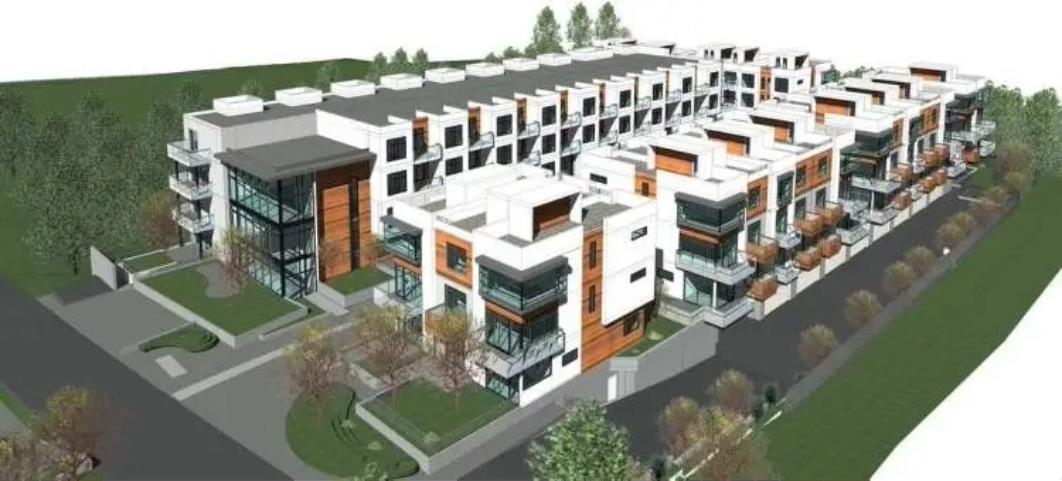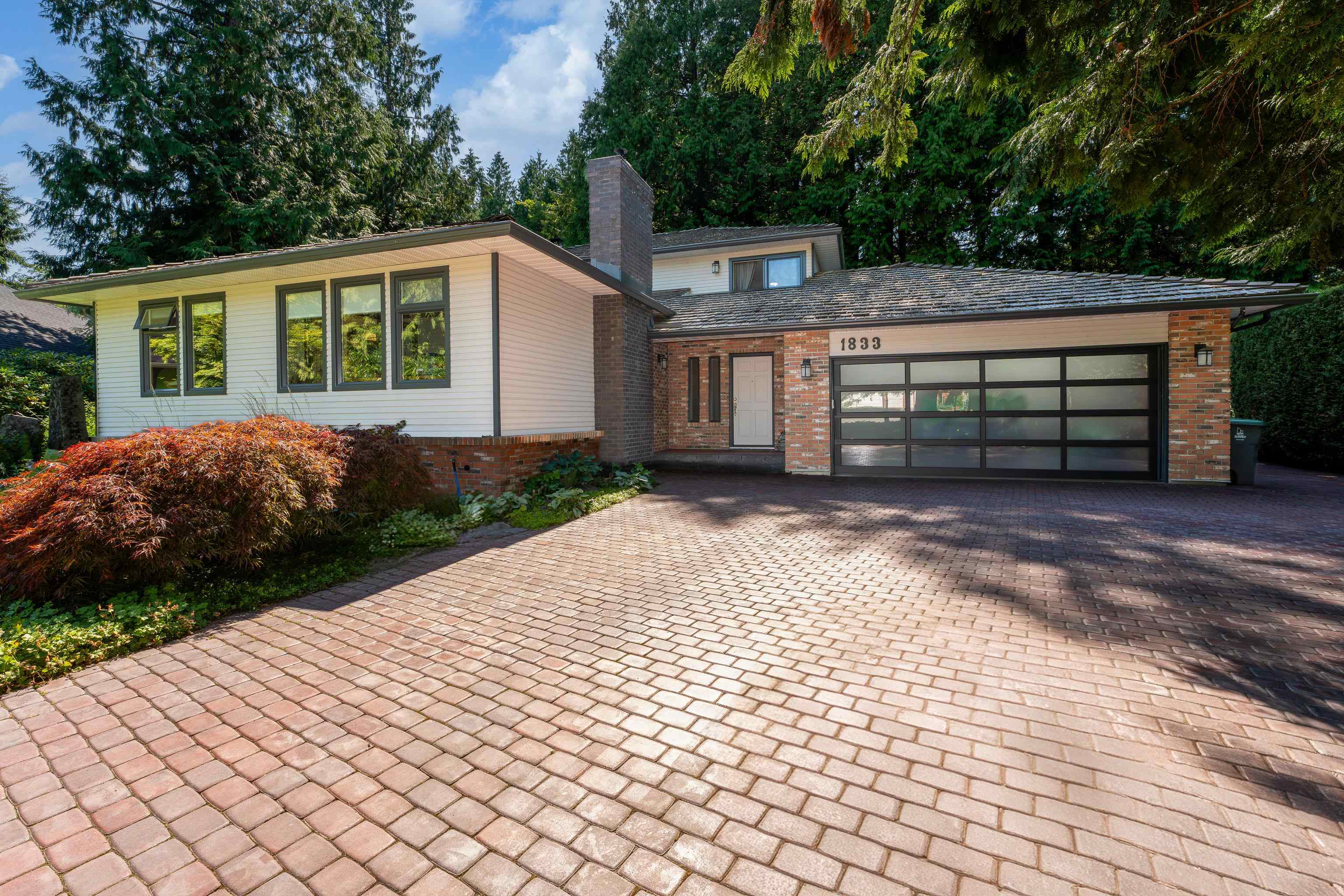- Houseful
- BC
- Surrey
- King George Corridor
- 148a Street
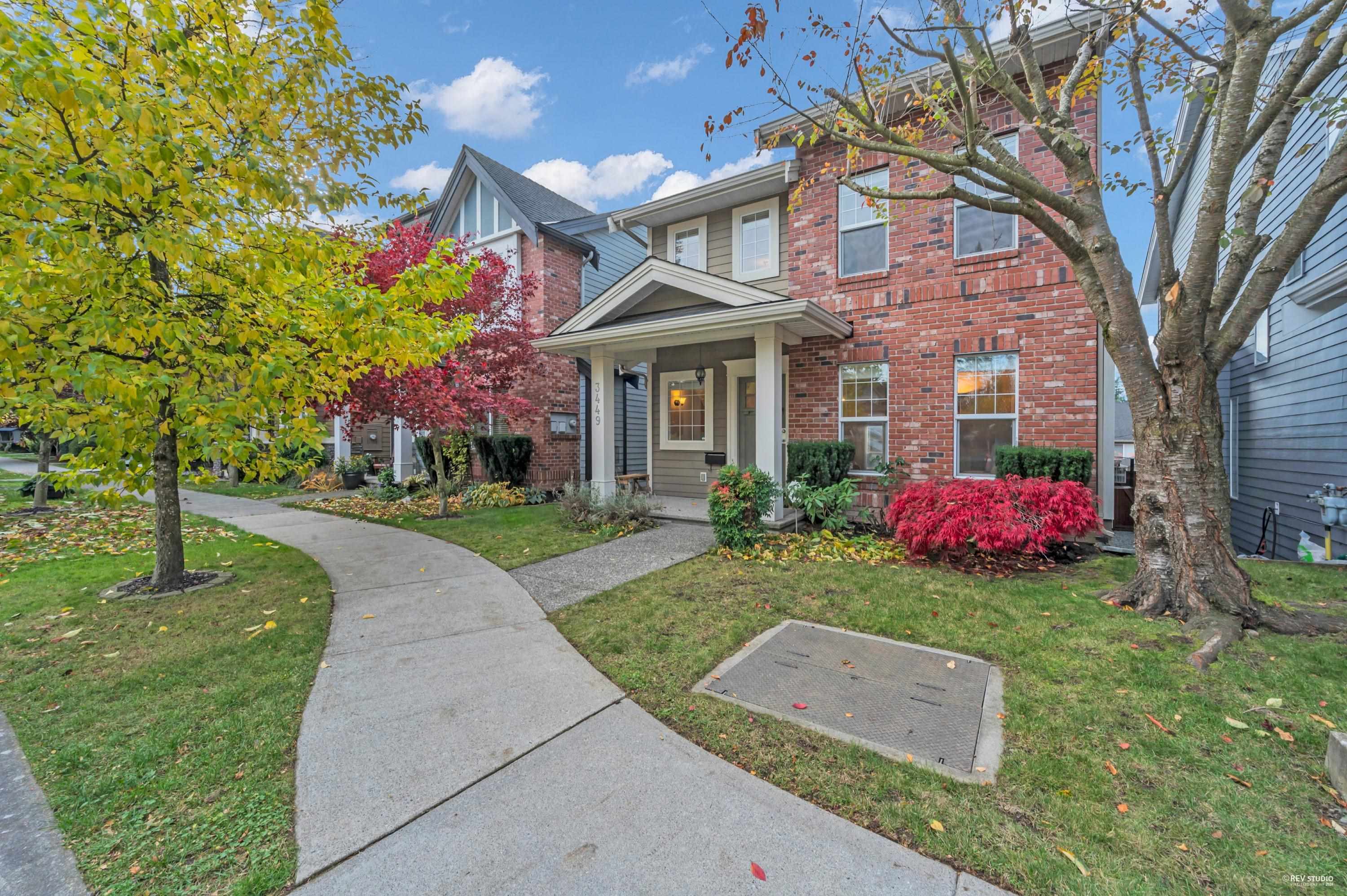
Highlights
Description
- Home value ($/Sqft)$512/Sqft
- Time on Houseful
- Property typeResidential
- Neighbourhood
- CommunityShopping Nearby
- Median school Score
- Year built2007
- Mortgage payment
Welcome to Forest Edge built by Pavilion Homes, immaculate home with tons of updates! Separate entrance in basement with 9ft ceiling awaiting your ideas! Spacious open concept main floor features lift ceiling, upgraded appliance, granite countertops, hardwood flooring throughout. 3b2b upstairs with a flex area for Work From Home. New furnace and hot water tank provide modern efficiency and comfort. Basement plumbing roughed in, bring your vision to create a 2bd/1bt suite with additional space for theatre or recreation room. Attached double garage plus additional parking pad. Easy access to HWY99, strolls away from Choices Market, Starbucks, restaurants and transit.Elgin Catchment!
MLS®#R3039367 updated 2 months ago.
Houseful checked MLS® for data 2 months ago.
Home overview
Amenities / Utilities
- Heat source Forced air
- Sewer/ septic Public sewer, sanitary sewer, storm sewer
Exterior
- Construction materials
- Foundation
- Roof
- # parking spaces 3
- Parking desc
Interior
- # full baths 2
- # half baths 1
- # total bathrooms 3.0
- # of above grade bedrooms
- Appliances Washer/dryer, dishwasher, refrigerator, stove
Location
- Community Shopping nearby
- Area Bc
- Subdivision
- View No
- Water source Public
- Zoning description R5
Lot/ Land Details
- Lot dimensions 2744.0
Overview
- Lot size (acres) 0.06
- Basement information Full, exterior entry, unfinished
- Building size 2731.0
- Mls® # R3039367
- Property sub type Single family residence
- Status Active
- Virtual tour
- Tax year 2025
Rooms Information
metric
- Primary bedroom 5.537m X 4.242m
Level: Above - Bedroom 3.023m X 3.277m
Level: Above - Walk-in closet 1.829m X 1.981m
Level: Above - Bedroom 2.997m X 3.277m
Level: Above - Bedroom 11.379m X 6.02m
Level: Basement - Living room 4.064m X 3.277m
Level: Main - Kitchen 3.353m X 2.819m
Level: Main - Family room 4.115m X 3.353m
Level: Main - Foyer 4.089m X 1.854m
Level: Main - Dining room 2.845m X 3.734m
Level: Main - Eating area 3.099m X 2.997m
Level: Main
SOA_HOUSEKEEPING_ATTRS
- Listing type identifier Idx

Lock your rate with RBC pre-approval
Mortgage rate is for illustrative purposes only. Please check RBC.com/mortgages for the current mortgage rates
$-3,731
/ Month25 Years fixed, 20% down payment, % interest
$
$
$
%
$
%

Schedule a viewing
No obligation or purchase necessary, cancel at any time
Nearby Homes
Real estate & homes for sale nearby







