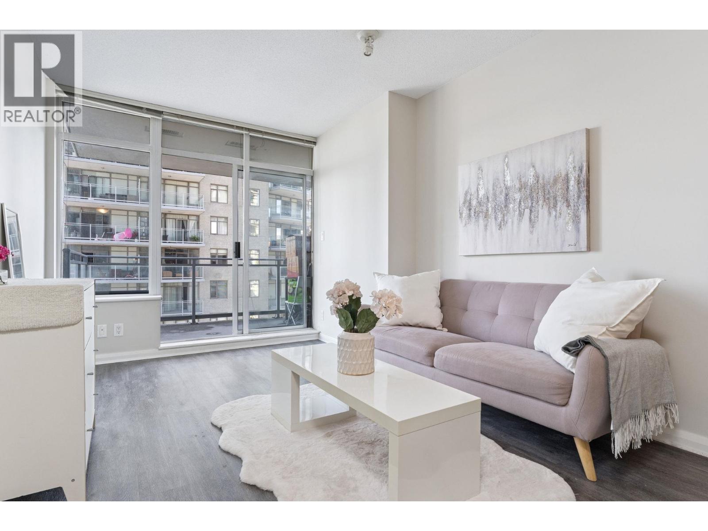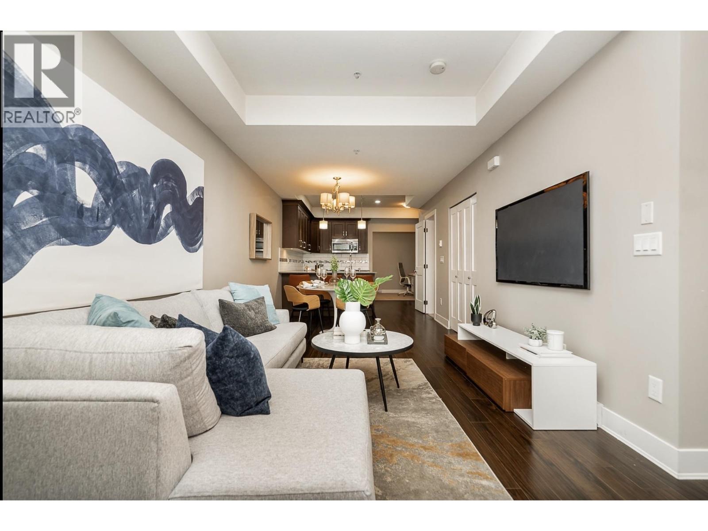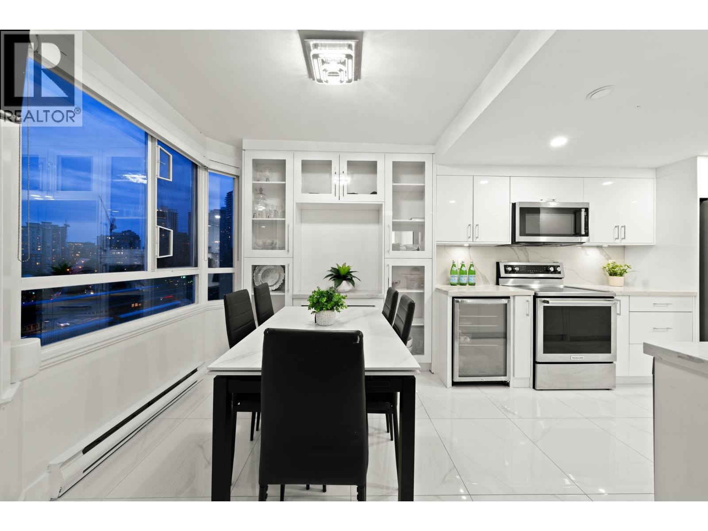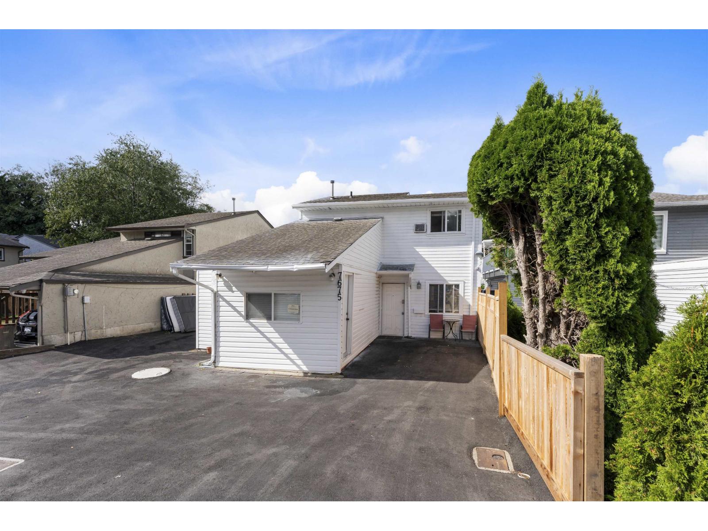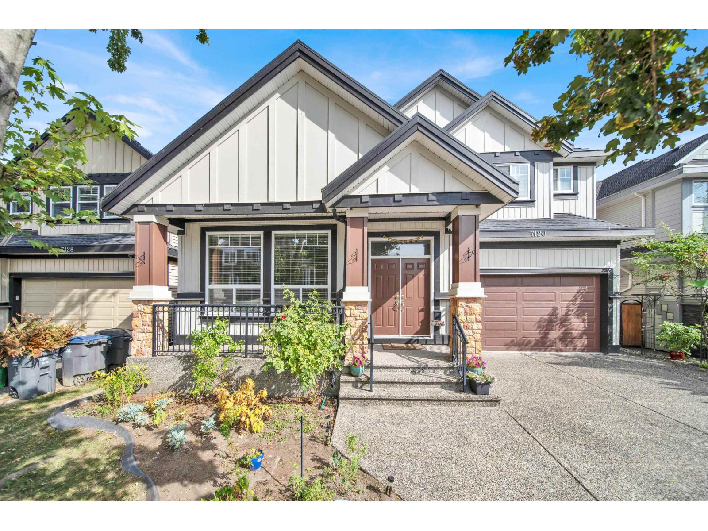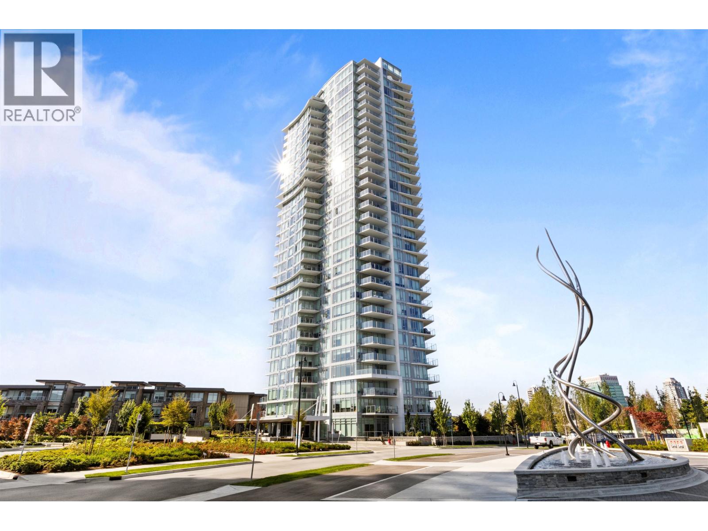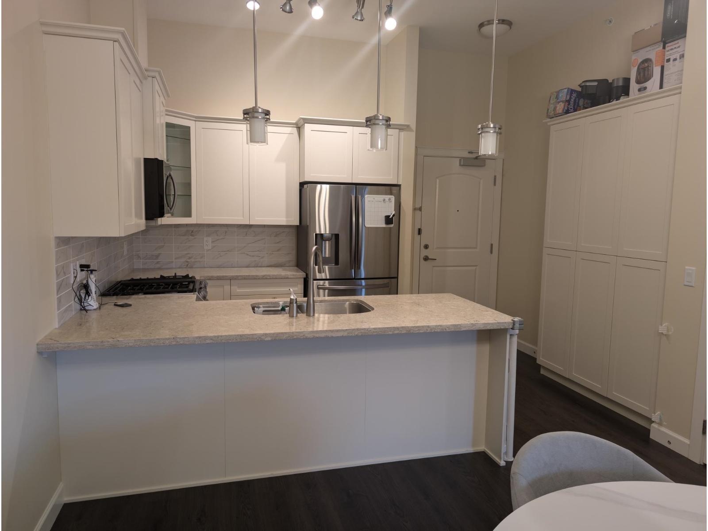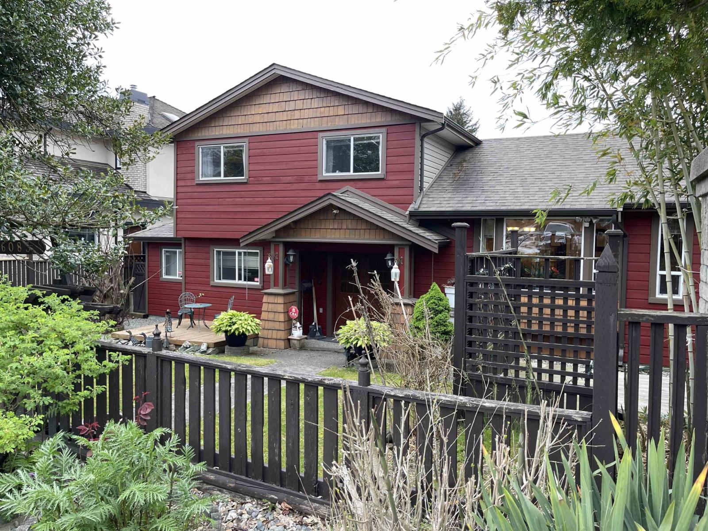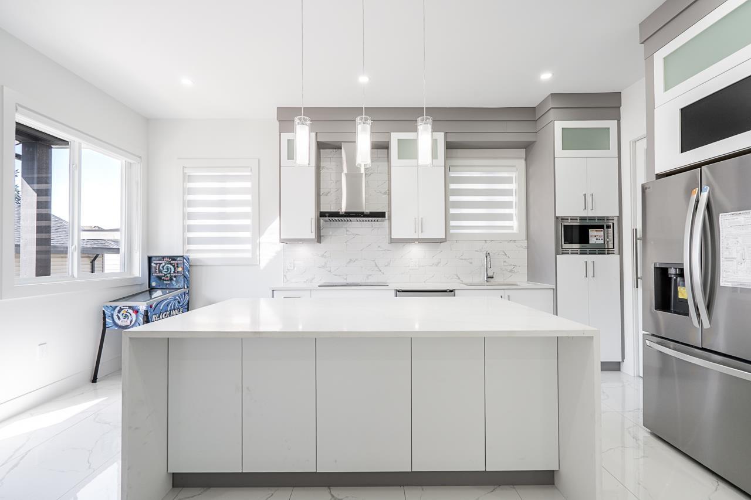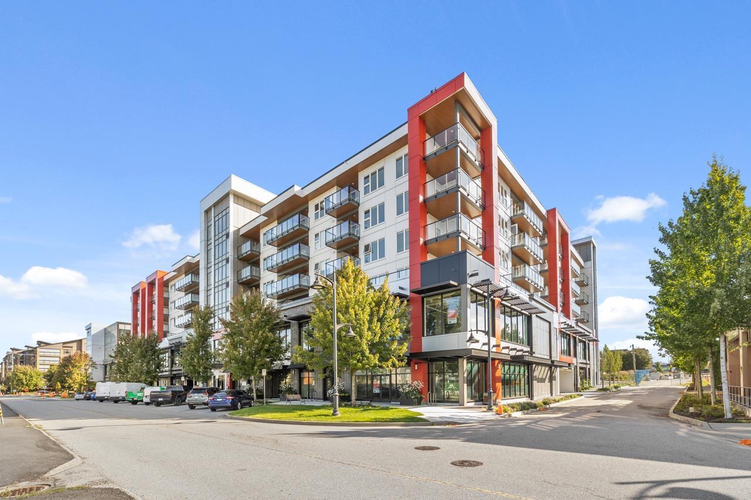- Houseful
- BC
- Surrey
- East Newton South
- 148b Street
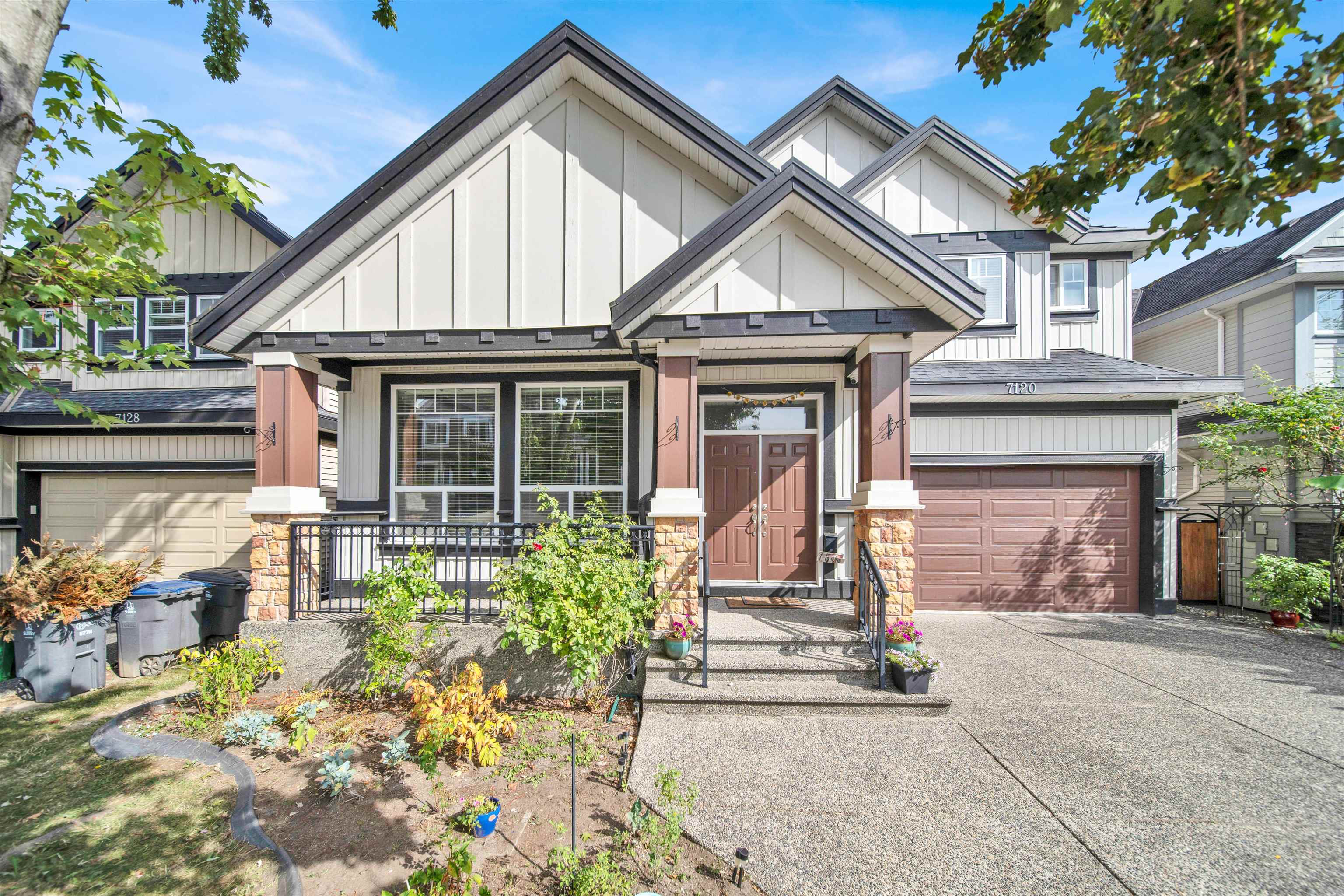
Highlights
Description
- Home value ($/Sqft)$500/Sqft
- Time on Houseful
- Property typeResidential
- Neighbourhood
- Median school Score
- Year built2007
- Mortgage payment
Beautiful Curb Appeal, Fully Updated & Move-In Ready! Welcome to this quiet, spotless, and fully renovated 7-bedroom, 5-bathroom home in one of the best locations of East Newton. Featuring a spacious floor plan with radiant heating, new hot water tank, updated appliances, new carpet, and fresh paint upstairs, this home is truly turn-key. Enjoy a double-car garage, ample driveway and street parking, and a finished 3-bedroom basement suite(rented for $2300) that serves as the perfect mortgage helper. Recent updates include a new dishwasher, microwave, and exhaust fan. Just a 1-minute walk to public transit and 2 minutes to parks, grocery stores, shopping, and both elementary & secondary schools. A perfect combination of comfort, convenience, and investment value!
Home overview
- Heat source Radiant
- Sewer/ septic Public sewer
- Construction materials
- Foundation
- Roof
- Fencing Fenced
- # parking spaces 4
- Parking desc
- # full baths 4
- # half baths 1
- # total bathrooms 5.0
- # of above grade bedrooms
- Appliances Washer/dryer, dishwasher, refrigerator, stove
- Area Bc
- View Yes
- Water source Community
- Zoning description Rf-12
- Lot dimensions 3483.0
- Lot size (acres) 0.08
- Basement information Full, finished
- Building size 3128.0
- Mls® # R3050288
- Property sub type Single family residence
- Status Active
- Tax year 2025
- Bedroom 4.013m X 4.343m
Level: Above - Bedroom 3.048m X 3.353m
Level: Above - Bedroom 3.962m X 3.734m
Level: Above - Primary bedroom 4.267m X 5.791m
Level: Above - Bedroom 4.013m X 4.267m
Level: Basement - Living room 4.013m X 3.429m
Level: Basement - Bedroom 4.013m X 4.013m
Level: Basement - Kitchen 2.794m X 2.667m
Level: Basement - Laundry 2.819m X 2.972m
Level: Basement - Bedroom 2.489m X 3.404m
Level: Basement - Nook 3.353m X 3.353m
Level: Main - Foyer 3.505m X 2.286m
Level: Main - Kitchen 3.023m X 3.759m
Level: Main - Family room 4.699m X 4.369m
Level: Main - Wok kitchen 1.448m X 1.499m
Level: Main - Living room 4.039m X 4.191m
Level: Main - Dining room 2.692m X 4.648m
Level: Main
- Listing type identifier Idx

$-4,173
/ Month

