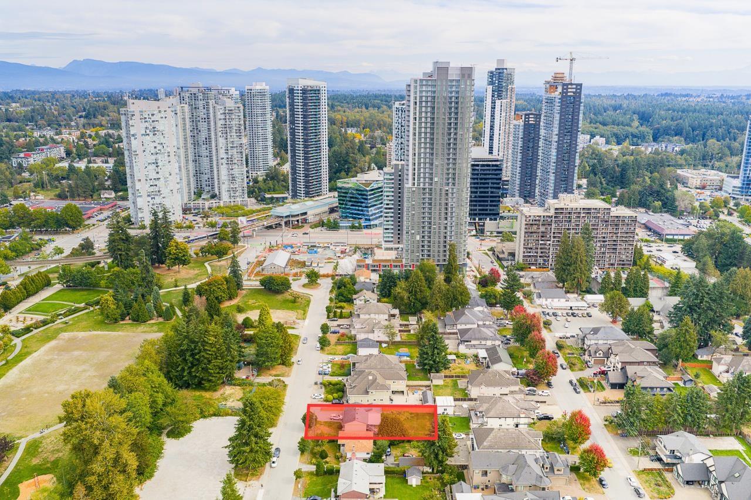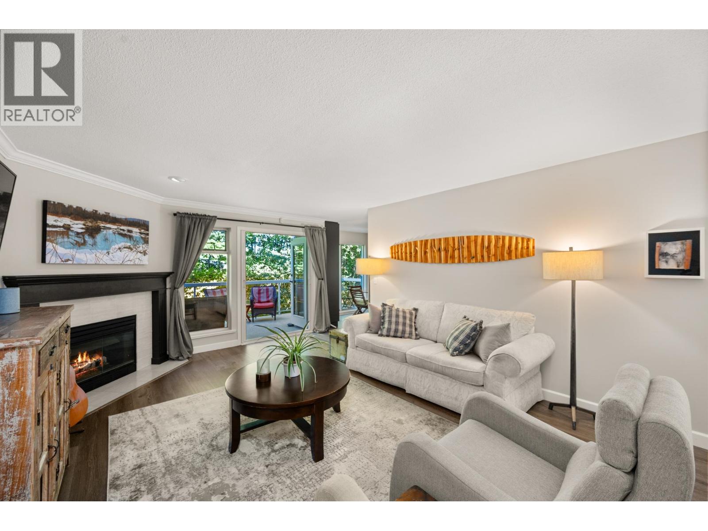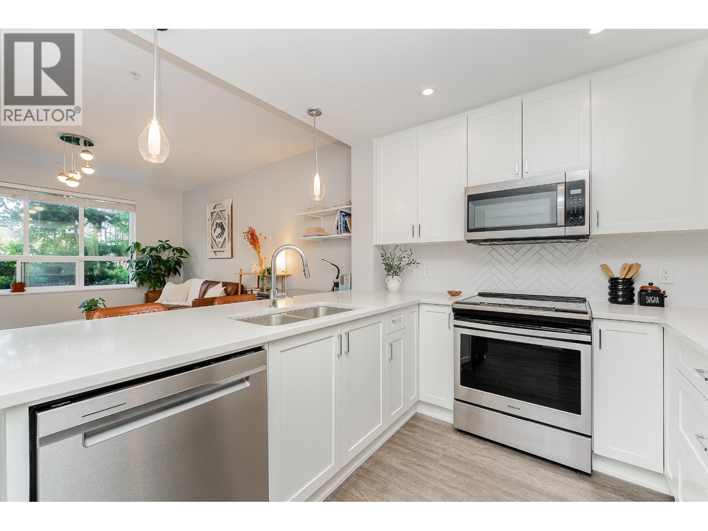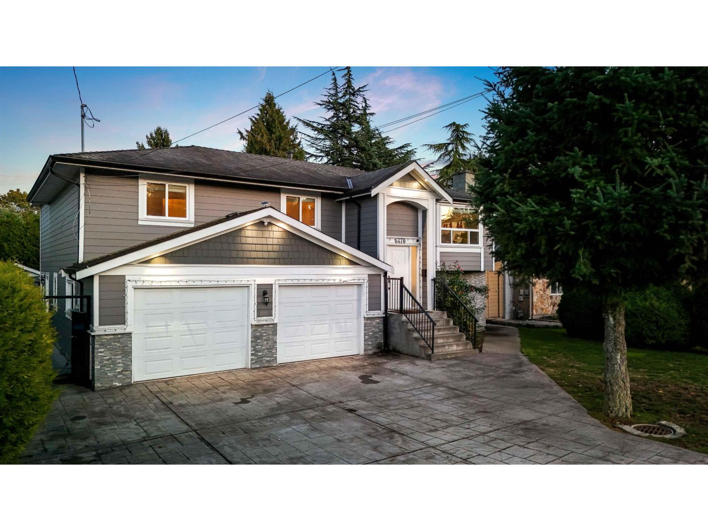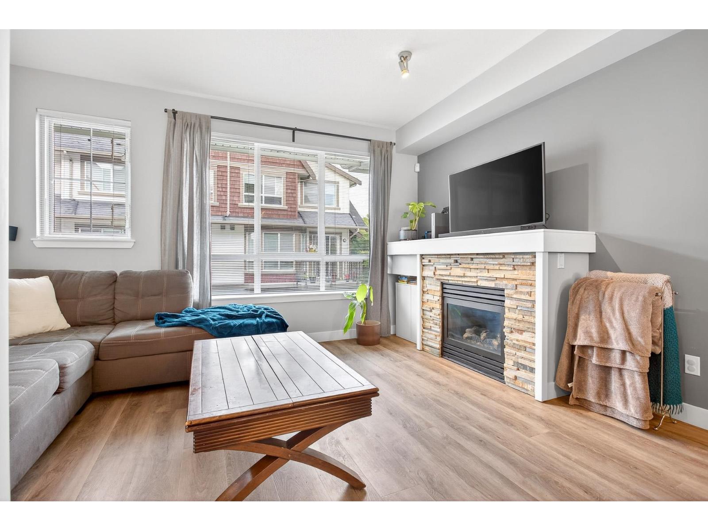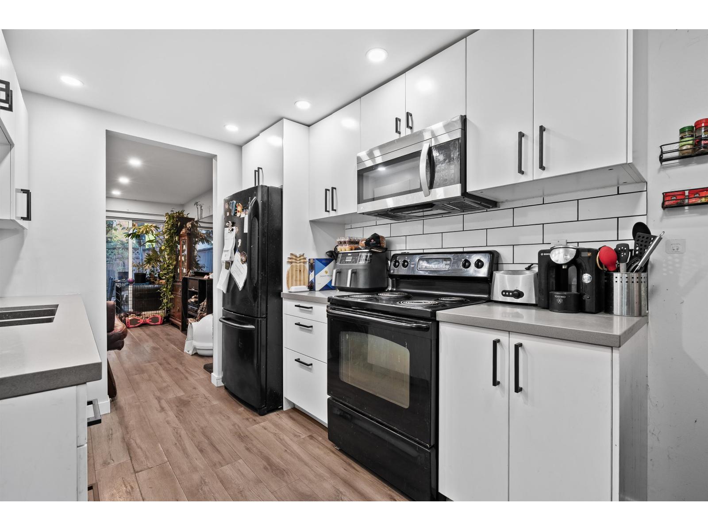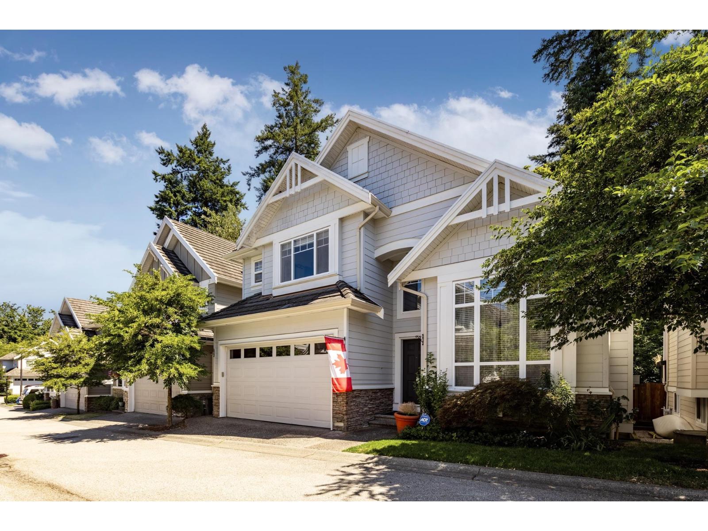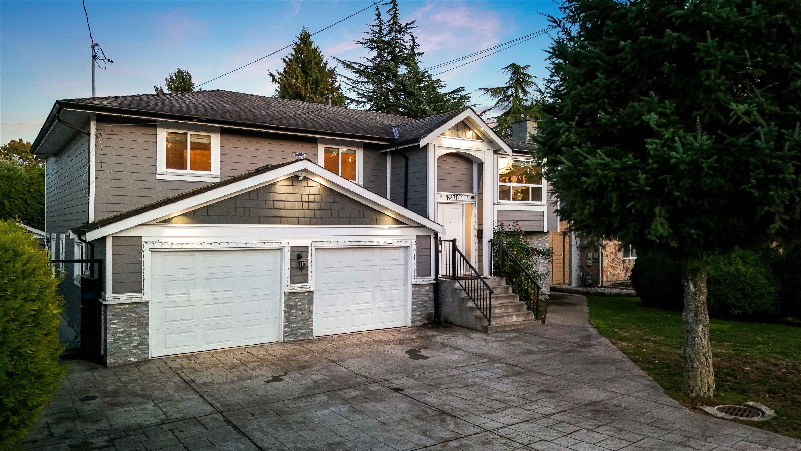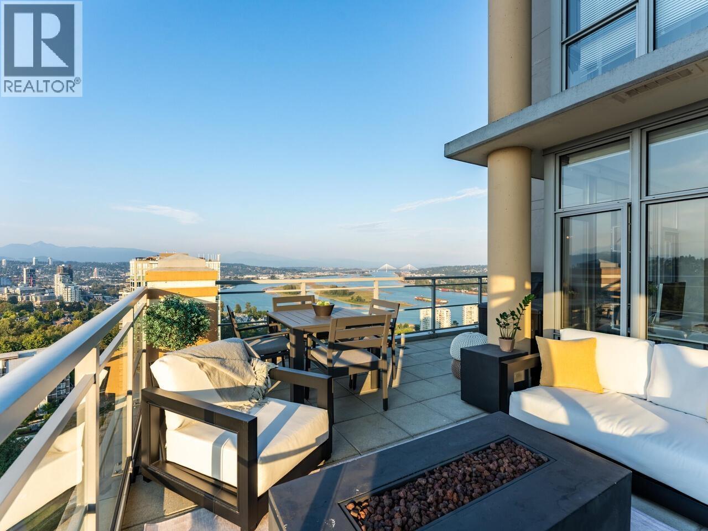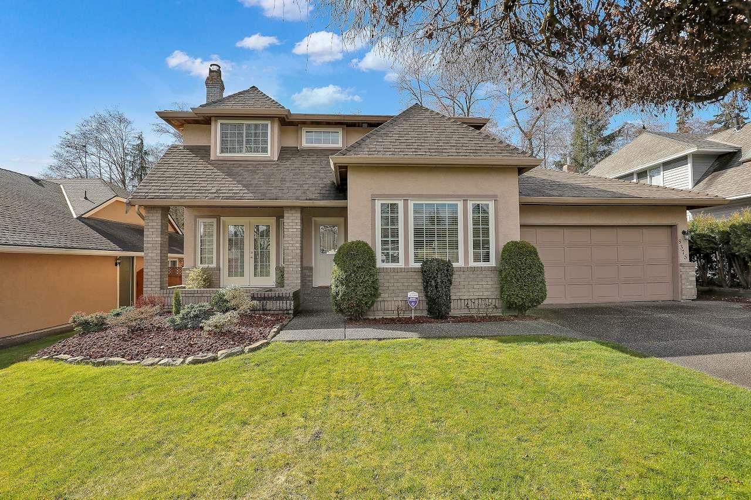
Highlights
Description
- Home value ($/Sqft)$634/Sqft
- Time on Houseful
- Property typeResidential
- CommunityShopping Nearby
- Median school Score
- Year built1989
- Mortgage payment
Prestigious Shaughnessy Estates, this beaut. 2-story home is a perfect blend of timeless elegance and modern upgrades! From the moment you step inside, you'll feel the warmth and charm of this inviting space. Gourmet Kitchen renovated in 2020, this chef’s dream kitchen features high-end Jenn-Air appl, sleek quartz countertops, custom cabinetry, a stylish tile backsplash. The bright and airy eating area, opens onto an expansive west-facing backyard a private oasis with mature landscaping, creek & greenspace. Sunken family rm. w/cozy gas f/p and striking brick surround ideal for movie nights or relaxed gatherings. Spacious living rm. w/french doors leading to the front patio. Elegant dining rm. w/bay window. Primary bdrm.w/walk-in closet and a spa-inspired 4-piece ensuite plus 2 more bdrms.
Home overview
- Heat source Forced air, natural gas
- Sewer/ septic Public sewer, sanitary sewer, storm sewer
- Construction materials
- Foundation
- Roof
- Fencing Fenced
- # parking spaces 4
- Parking desc
- # full baths 2
- # half baths 1
- # total bathrooms 3.0
- # of above grade bedrooms
- Appliances Washer/dryer, dishwasher, refrigerator, stove, microwave
- Community Shopping nearby
- Area Bc
- Subdivision
- View Yes
- Water source Public
- Zoning description Sfd
- Lot dimensions 8271.0
- Lot size (acres) 0.19
- Basement information Crawl space
- Building size 2365.0
- Mls® # R3047270
- Property sub type Single family residence
- Status Active
- Tax year 2024
- Bedroom 3.734m X 2.743m
Level: Above - Walk-in closet 1.905m X 1.524m
Level: Above - Bedroom 4.343m X 3.353m
Level: Above - Primary bedroom 5.283m X 3.785m
Level: Above - Foyer 2.819m X 2.159m
Level: Main - Dining room 3.759m X 3.48m
Level: Main - Bedroom 3.531m X 3.251m
Level: Main - Living room 5.41m X 3.581m
Level: Main - Eating area 3.454m X 1.778m
Level: Main - Kitchen 4.801m X 2.946m
Level: Main - Family room 5.74m X 4.978m
Level: Main
- Listing type identifier Idx

$-3,997
/ Month

