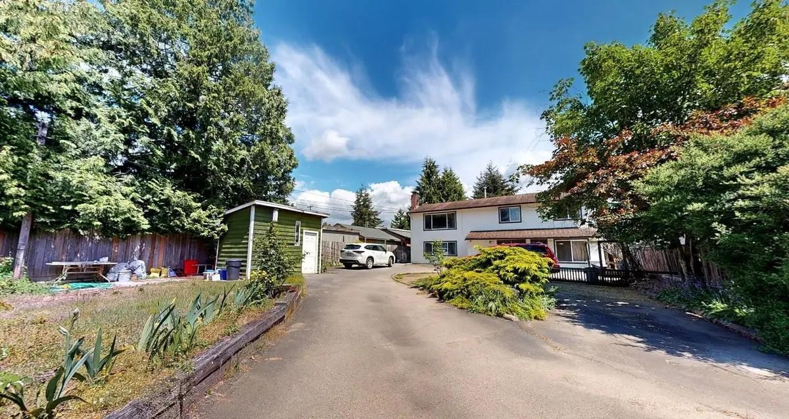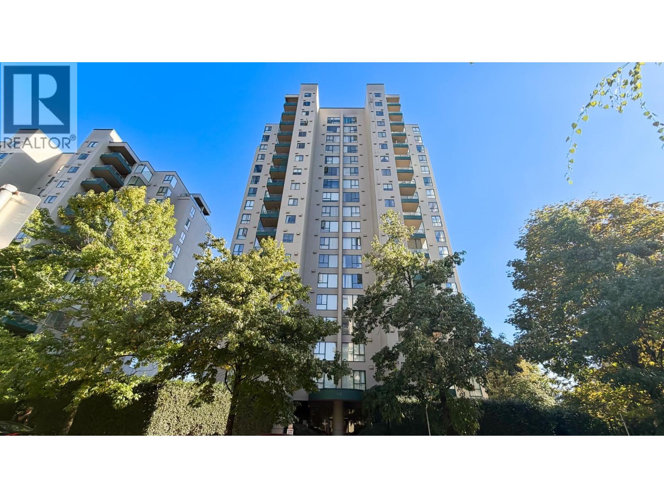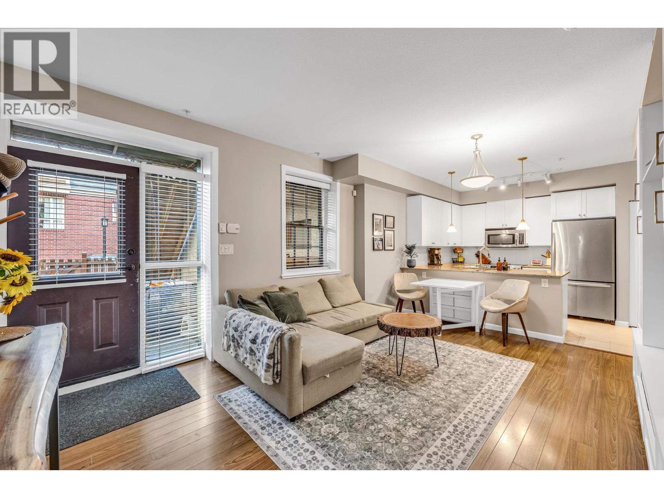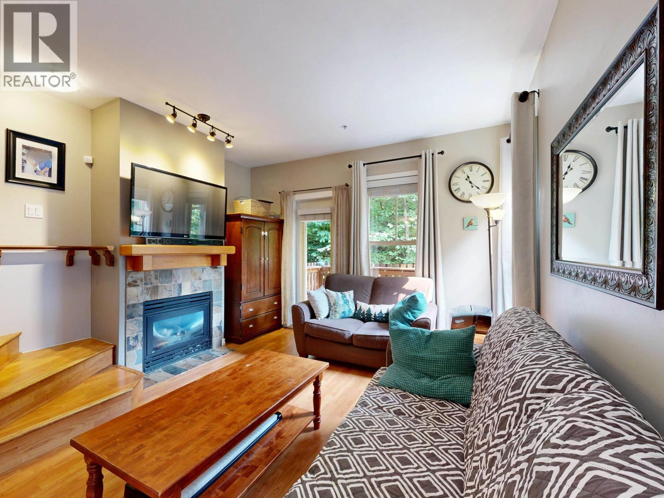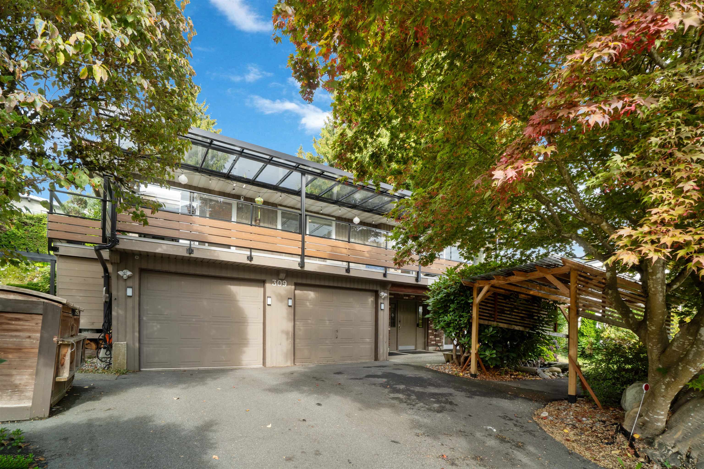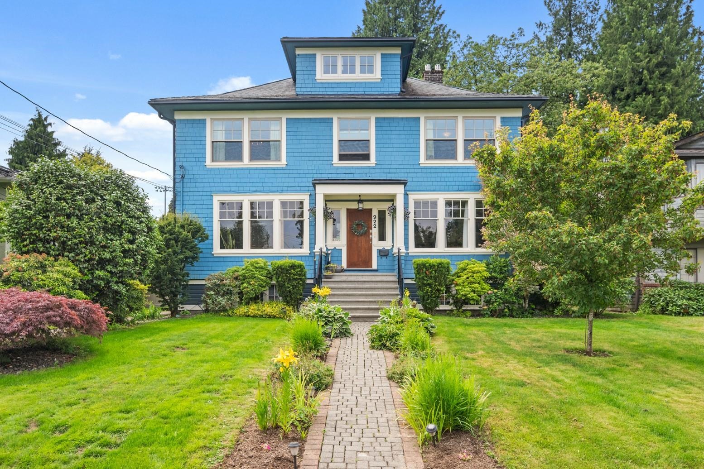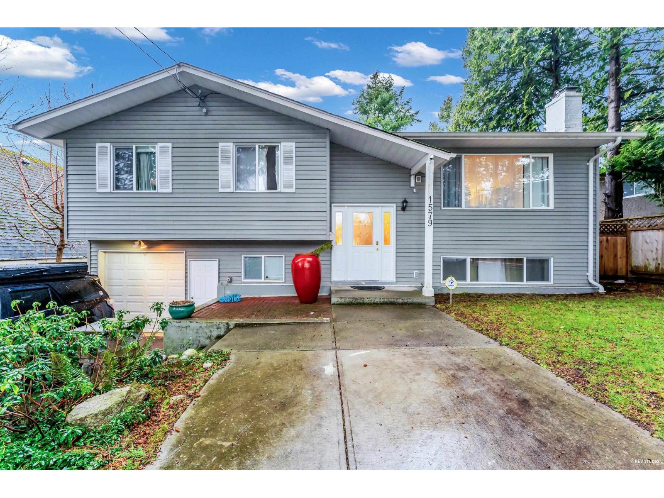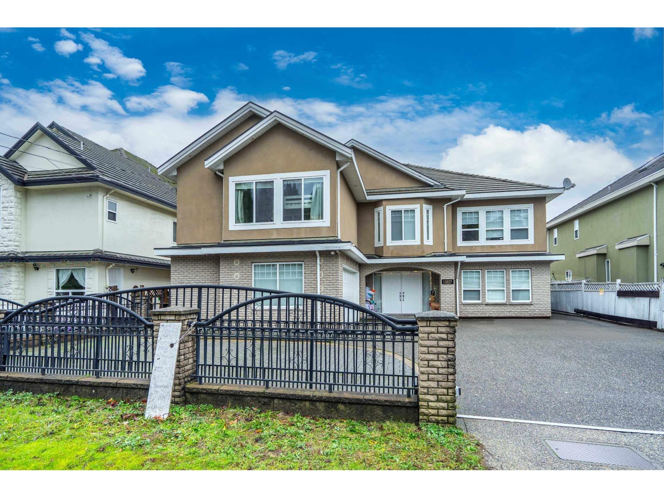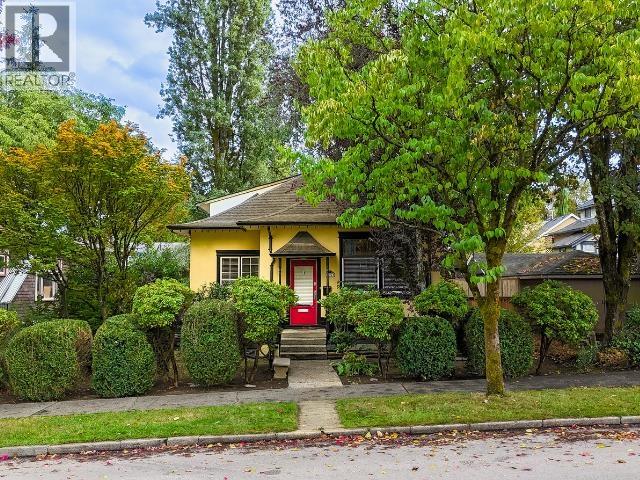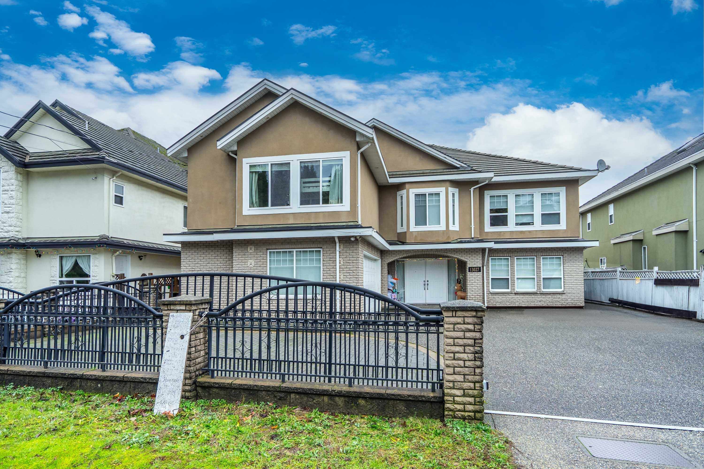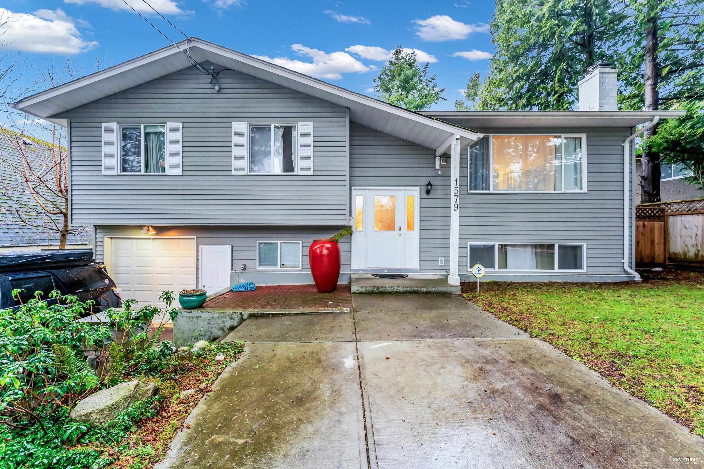- Houseful
- BC
- Surrey
- East Newton North
- 149 Street
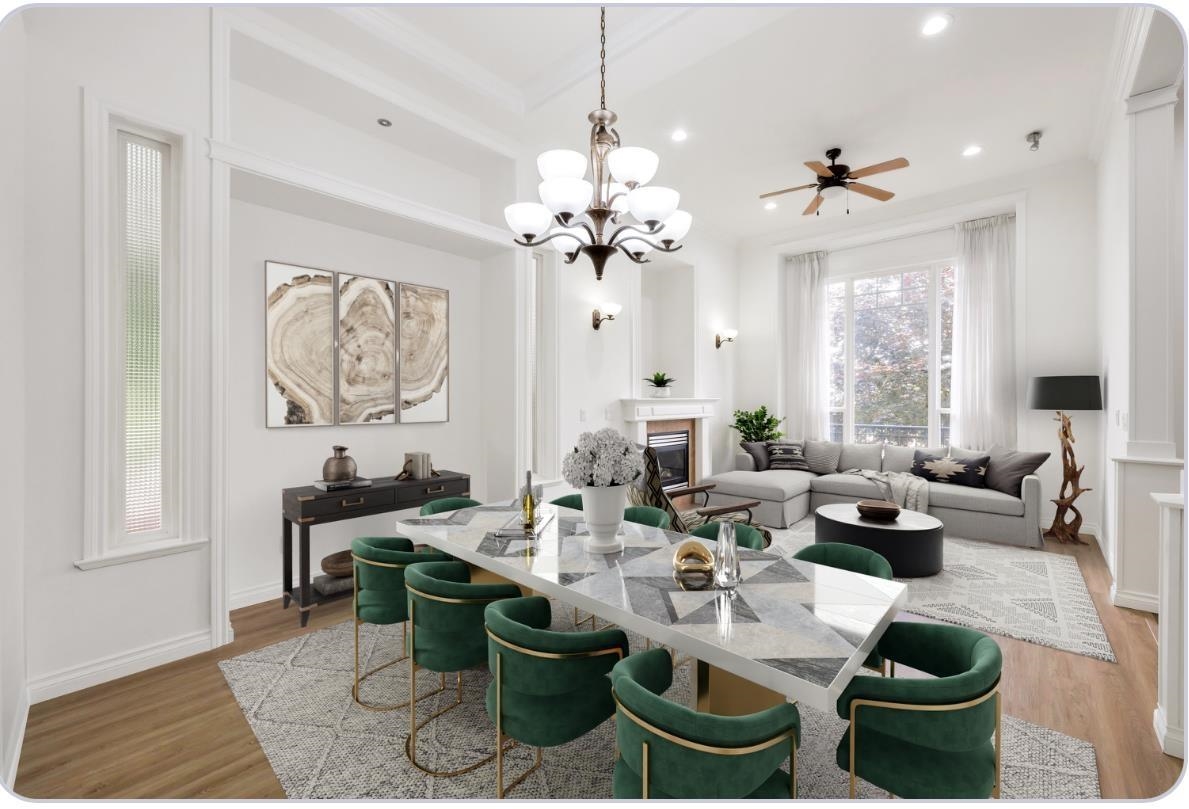
Highlights
Description
- Home value ($/Sqft)$425/Sqft
- Time on Houseful
- Property typeResidential
- Neighbourhood
- CommunityShopping Nearby
- Median school Score
- Year built2005
- Mortgage payment
Spacious & Updated, Home in Beautiful Chimney Heights! Welcome to this expansive 7-bedroom, 6-bathroom home located in the desirable Chimney Heights. Recently updated with a modern kitchen, new flooring, and fresh paint throughout, this home is move-in ready and perfect for small families or generational living. Enjoy the convenience of a main-floor bedroom with a full bathroom, ideal for guests or seniors. The home features two suites, one of which is immaculately renovated—perfect as a mortgage helper or in-law accommodation. Step outside to three large covered patios and a generously sized yard, offering endless opportunities for outdoor entertaining, gardening, or relaxing in your own private space. A great central location close to schools transit and more! Don't miss this home!
Home overview
- Heat source Hot water, natural gas
- Sewer/ septic Public sewer
- Construction materials
- Foundation
- Roof
- Fencing Fenced
- # parking spaces 4
- Parking desc
- # full baths 6
- # total bathrooms 6.0
- # of above grade bedrooms
- Appliances Washer/dryer, dishwasher, refrigerator, stove
- Community Shopping nearby
- Area Bc
- Water source Public
- Zoning description R3
- Lot dimensions 6112.0
- Lot size (acres) 0.14
- Basement information Finished
- Building size 4116.0
- Mls® # R3053843
- Property sub type Single family residence
- Status Active
- Tax year 2024
- Kitchen 3.531m X 3.607m
- Kitchen 2.261m X 3.988m
- Bedroom 3.937m X 3.607m
- Living room 3.048m X 2.515m
- Bedroom 2.946m X 4.191m
- Dining room 3.15m X 2.87m
- Laundry 3.277m X 2.845m
- Living room 3.15m X 3.912m
- Primary bedroom 3.937m X 5.182m
Level: Above - Primary bedroom 3.353m X 4.166m
Level: Above - Bedroom 3.607m X 3.835m
Level: Above - Bedroom 2.997m X 3.505m
Level: Above - Eating area 3.937m X 2.667m
Level: Main - Wok kitchen 1.448m X 2.667m
Level: Main - Dining room 2.946m X 4.267m
Level: Main - Foyer 2.464m X 2.946m
Level: Main - Living room 4.089m X 3.759m
Level: Main - Kitchen 3.937m X 4.089m
Level: Main - Bedroom 3.912m X 3.277m
Level: Main - Family room 3.937m X 5.029m
Level: Main
- Listing type identifier Idx

$-4,664
/ Month

