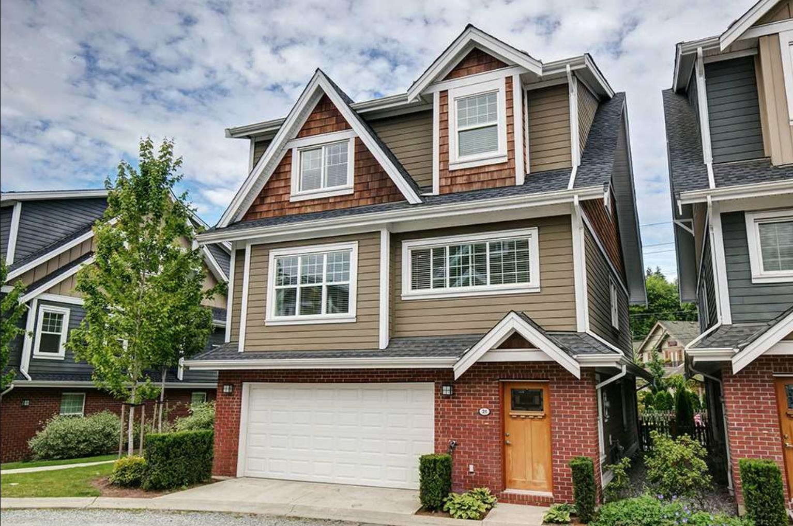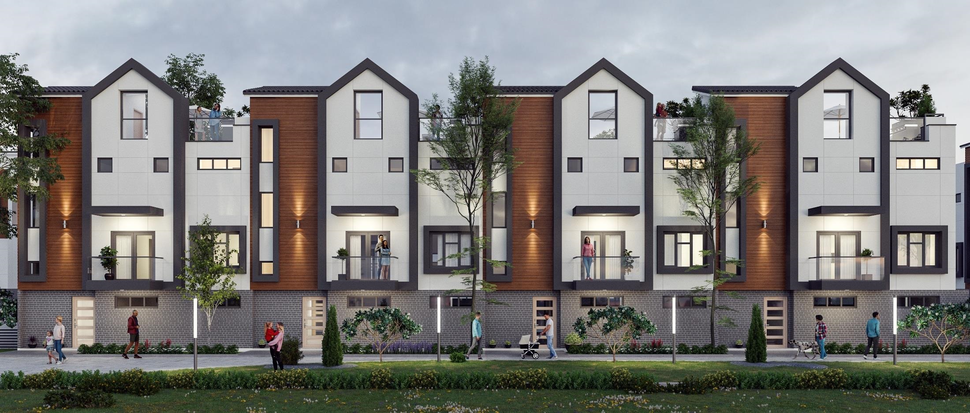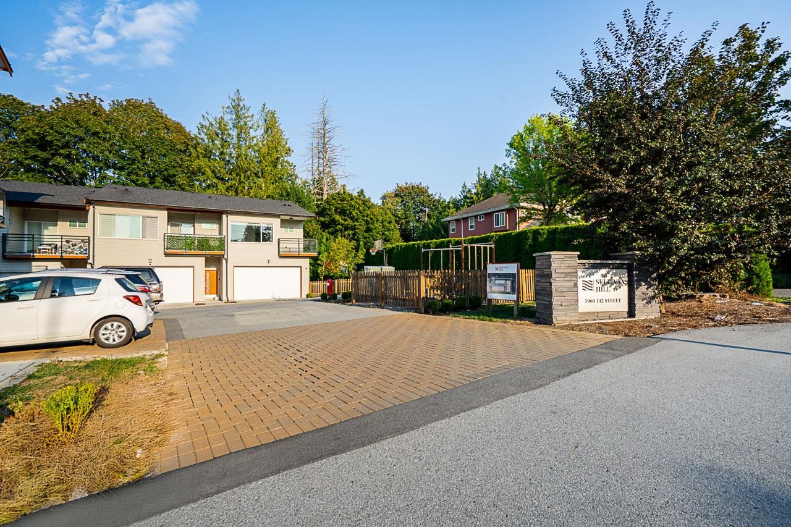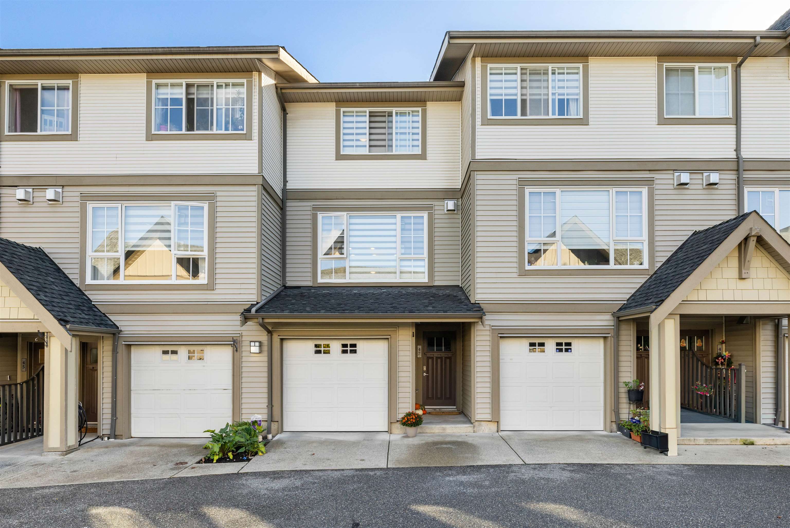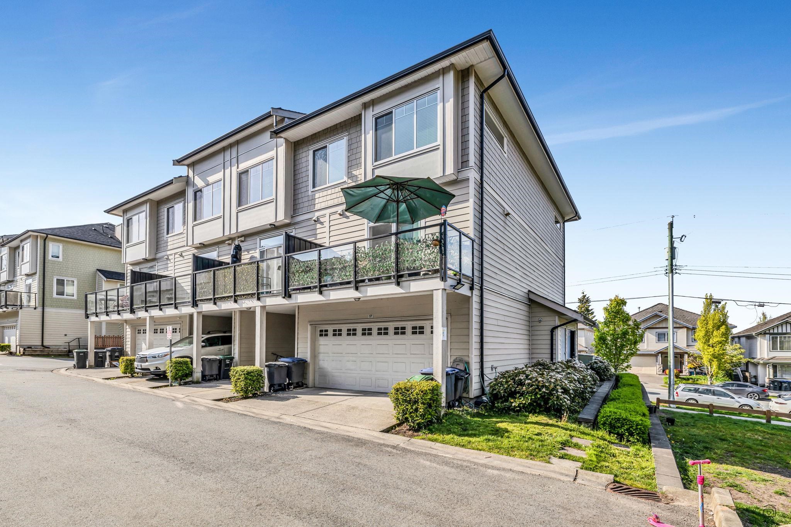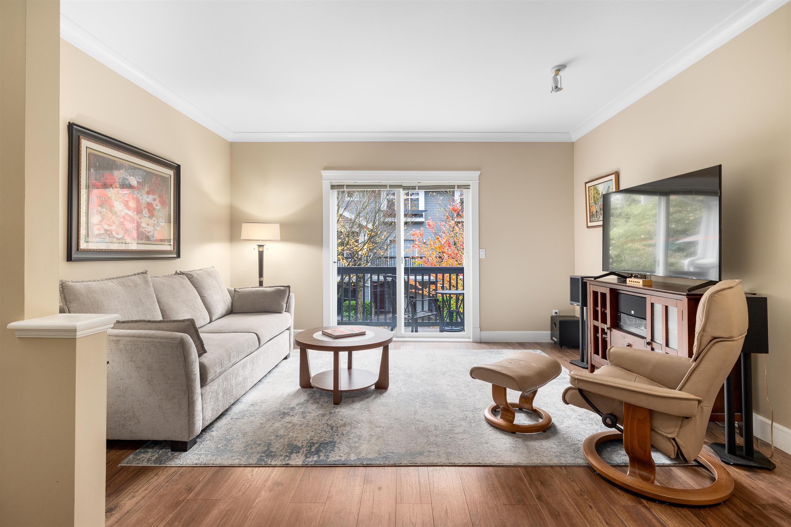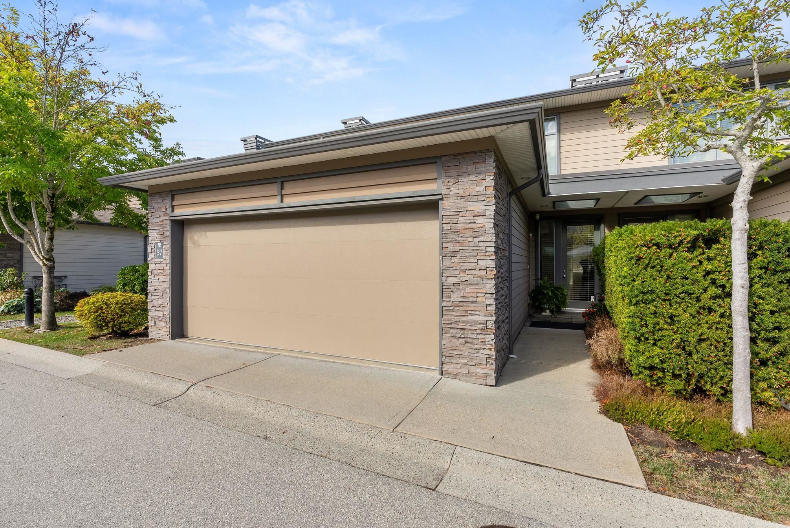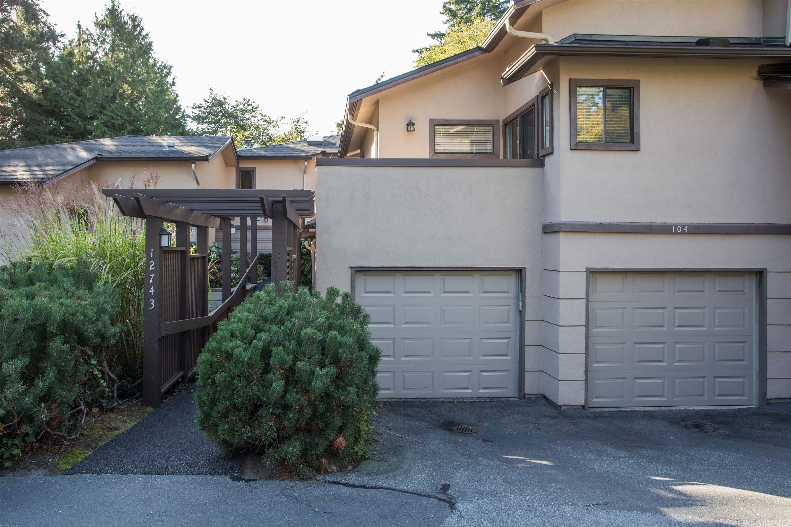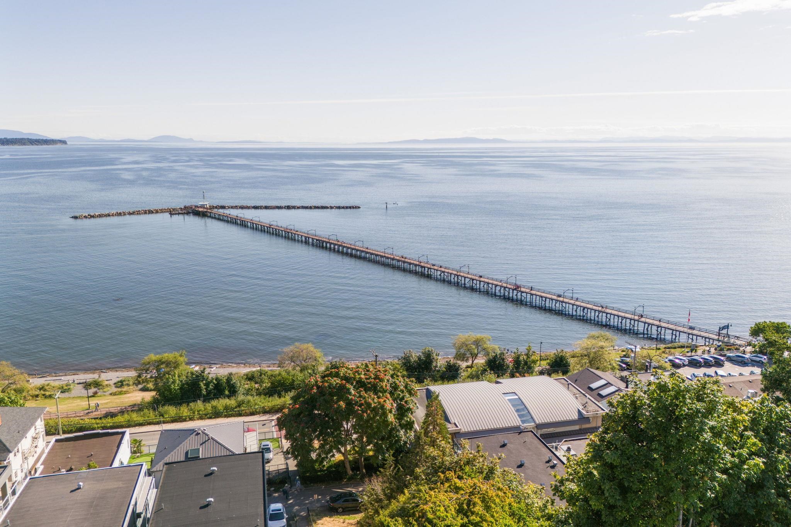- Houseful
- BC
- Surrey
- King George Corridor
- 14909 32 Avenue #34
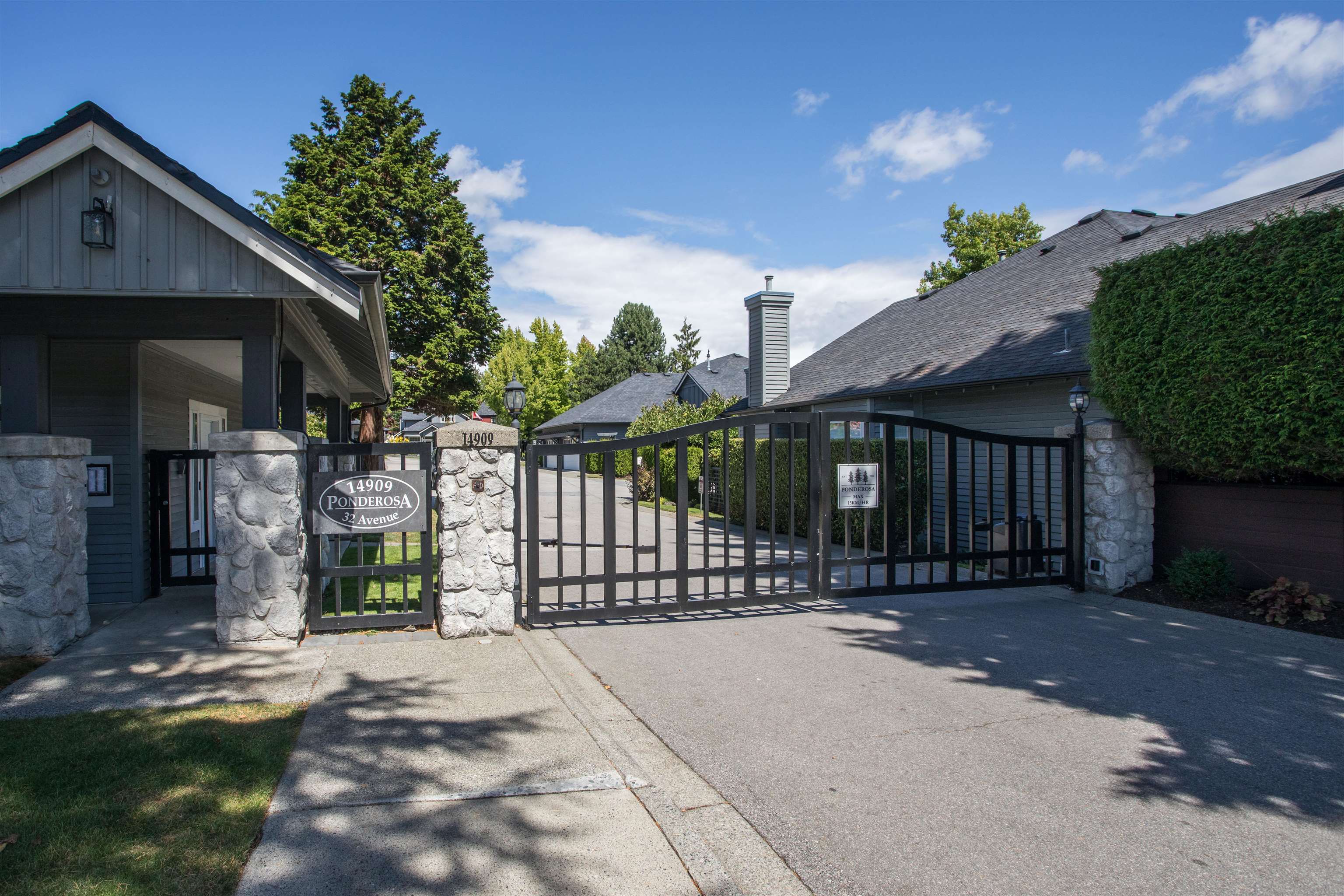
Highlights
Description
- Home value ($/Sqft)$631/Sqft
- Time on Houseful
- Property typeResidential
- StyleRancher/bungalow
- Neighbourhood
- CommunityAdult Oriented, Gated, Shopping Nearby
- Median school Score
- Year built1996
- Mortgage payment
Welcome to this lovingly maintained townhome, where comfort and ease meet style. The spacious primary on the main makes morning gentle and comes with all the peace of a private retreat. The spacious Living room and Dining with overweight ceilings are open yet inviting offering a cozy gas fireplace. The kitchen offers eat in area or extended family room open to the private back patio perfect for morning coffee or evening barbeque. Plenty of space to plant flowers. Upstairs offers bedroom and full bathroom plus a den/flex area which can be closed in to make a third bedroom. This corner home offers plenty of natural light. White cabinets in kitchen and bathrooms all with granite countertops, gleaming hardwood floors all add to the ambience of this home. Move in ready.
Home overview
- Heat source Hot water, natural gas
- Sewer/ septic Public sewer, sanitary sewer
- Construction materials
- Foundation
- Roof
- # parking spaces 2
- Parking desc
- # full baths 2
- # half baths 1
- # total bathrooms 3.0
- # of above grade bedrooms
- Appliances Washer/dryer, dishwasher, refrigerator, stove
- Community Adult oriented, gated, shopping nearby
- Area Bc
- Subdivision
- View No
- Water source Public
- Zoning description Mr15
- Directions Eea49f290fb812493af38c983a00e11e
- Basement information None
- Building size 1816.0
- Mls® # R3054589
- Property sub type Townhouse
- Status Active
- Tax year 2025
- Den 3.632m X 3.683m
Level: Above - Bedroom 3.023m X 3.632m
Level: Above - Foyer 1.575m X 2.769m
Level: Main - Living room 4.826m X 5.182m
Level: Main - Dining room 2.438m X 5.182m
Level: Main - Laundry 1.88m X 1.651m
Level: Main - Family room 2.997m X 5.69m
Level: Main - Kitchen 3.099m X 3.658m
Level: Main - Primary bedroom 4.14m X 3.683m
Level: Main
- Listing type identifier Idx

$-3,053
/ Month

