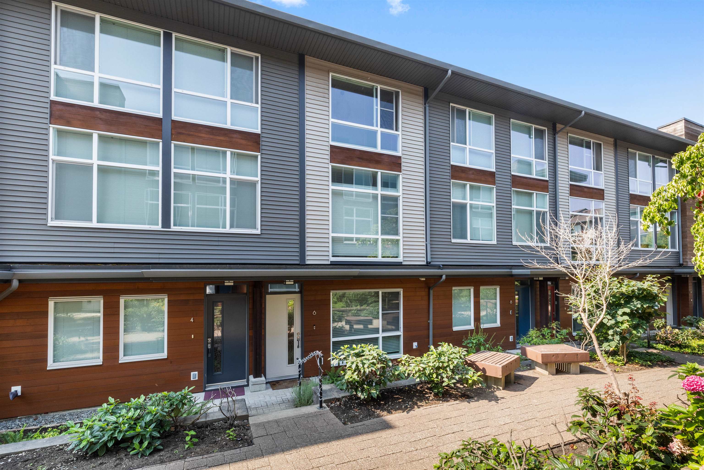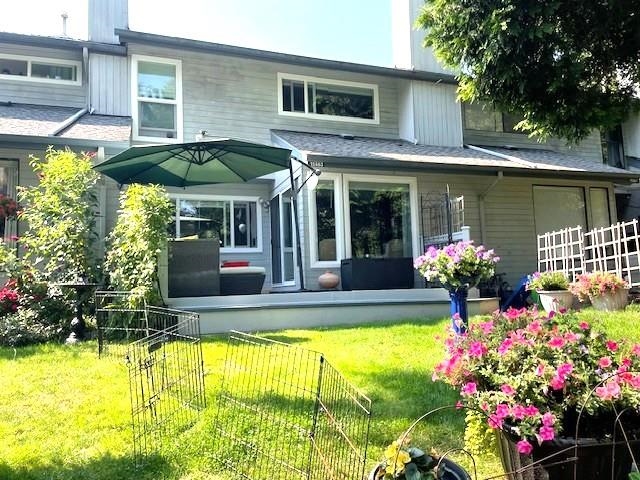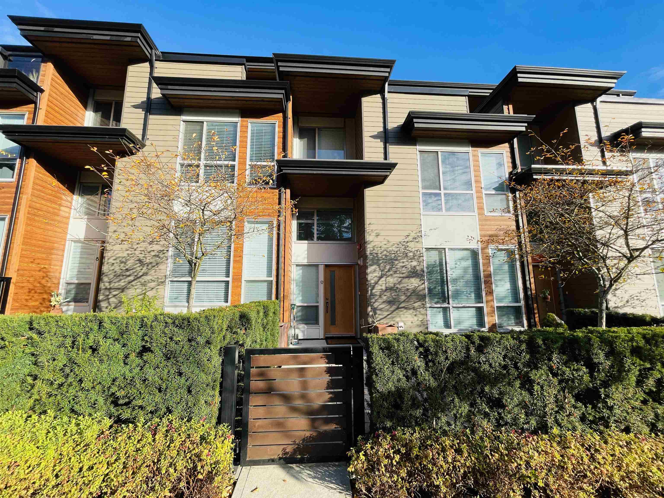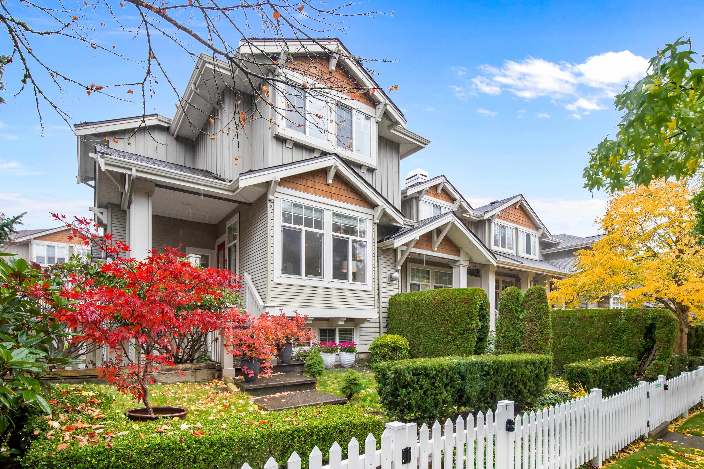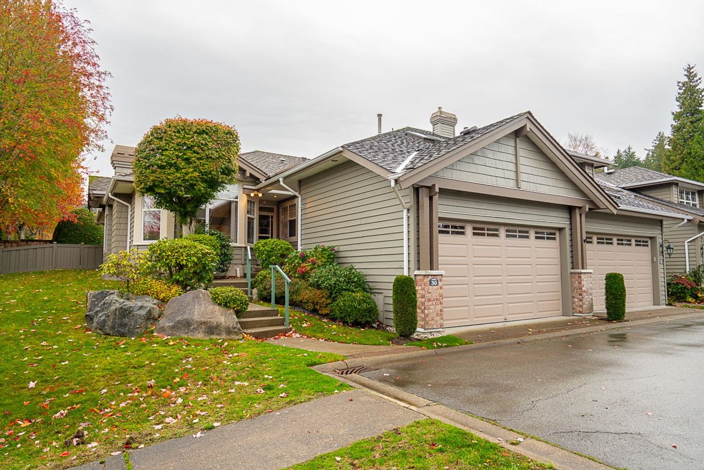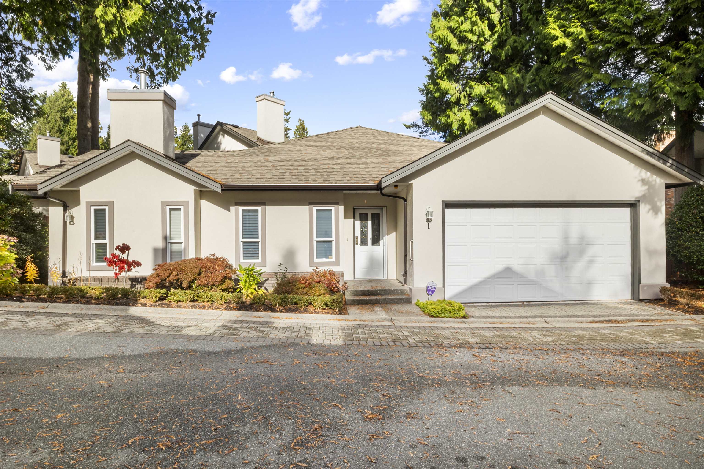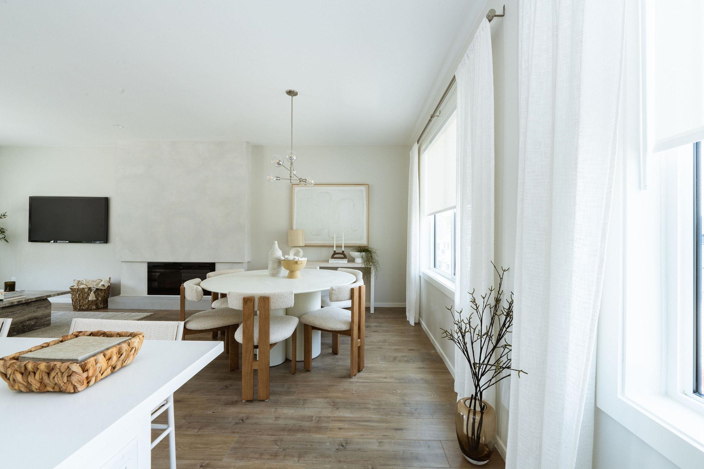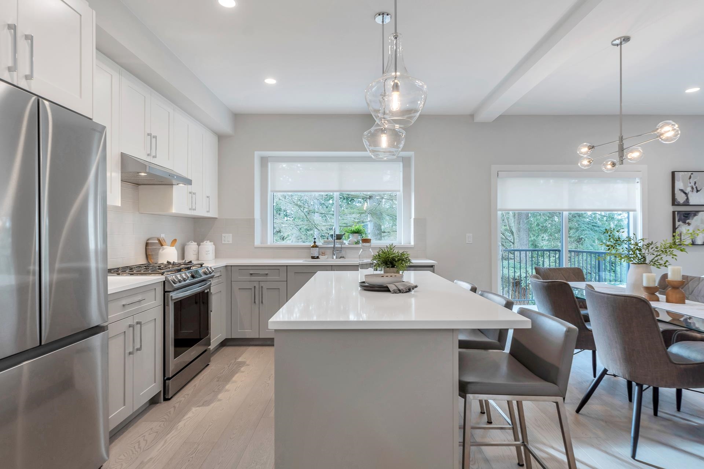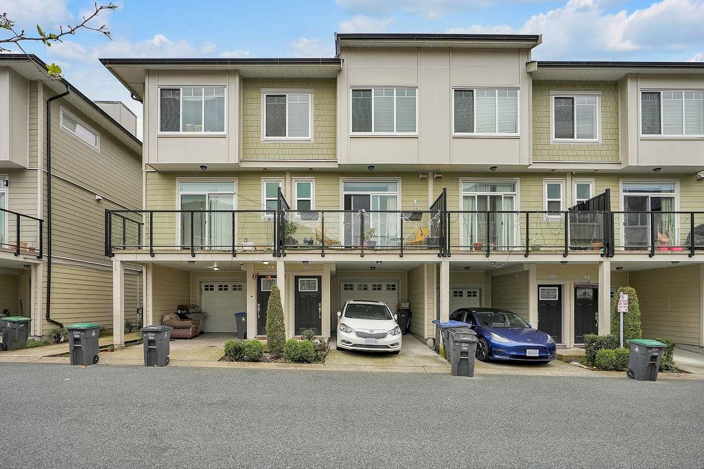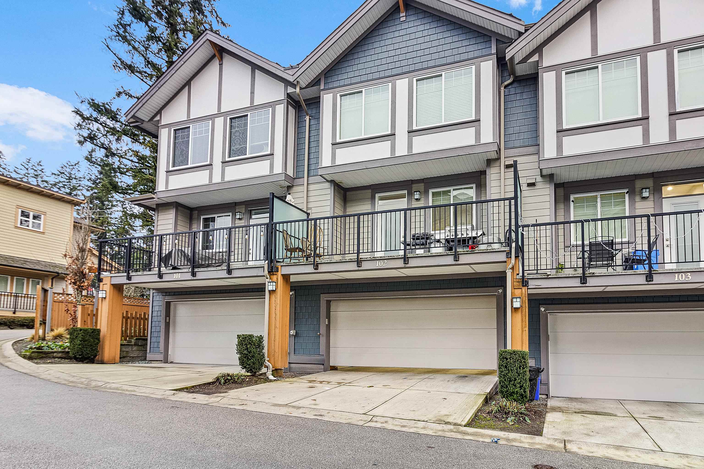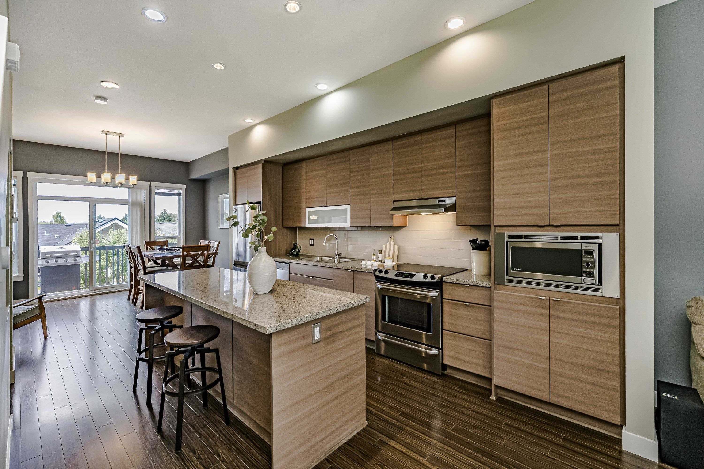Select your Favourite features
- Houseful
- BC
- Surrey
- King George Corridor
- 14909 32 Avenue #5
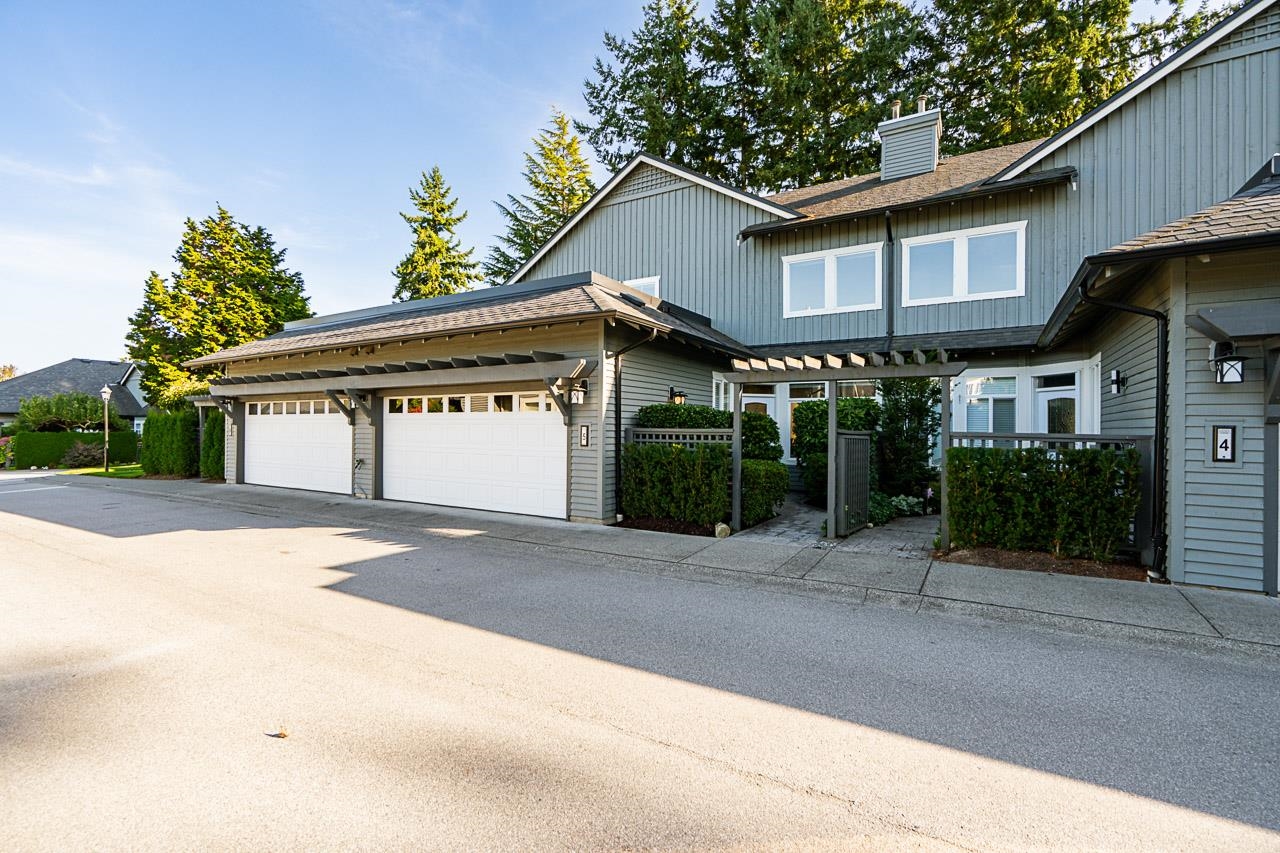
14909 32 Avenue #5
For Sale
45 Days
$1,149,000 $75K
$1,074,000
2 beds
4 baths
3,049 Sqft
14909 32 Avenue #5
For Sale
45 Days
$1,149,000 $75K
$1,074,000
2 beds
4 baths
3,049 Sqft
Highlights
Description
- Home value ($/Sqft)$352/Sqft
- Time on Houseful
- Property typeResidential
- Neighbourhood
- CommunityShopping Nearby
- Median school Score
- Year built1996
- Mortgage payment
Discover the charm of Ponderosa Station, a private gated community set among mature trees, wide roadways, and open garden spaces. This lovingly cared-for 2-bed, 3.5-bath townhome offers the perfect blend of comfort and convenience, with primary living on the main floor. The spacious primary suite features a walk-through closet and spa-like ensuite, while soaring 18-ft ceilings fill the living room with light. Gather in the bright, south-facing kitchen that opens to a sunny patio with BBQ hookup, ideal for summer evenings. Upstairs, a second bedroom, full bath, and office overlook the living room, while the finished basement adds endless flexibility with a rec room, workshop, and storage. Just minutes to shops, trails, and the beach, you’ll truly feel at home here!
MLS®#R3049230 updated 1 week ago.
Houseful checked MLS® for data 1 week ago.
Home overview
Amenities / Utilities
- Heat source Heat pump, radiant
- Sewer/ septic Public sewer, sanitary sewer, storm sewer
Exterior
- Construction materials
- Foundation
- Roof
- # parking spaces 2
- Parking desc
Interior
- # full baths 3
- # half baths 1
- # total bathrooms 4.0
- # of above grade bedrooms
- Appliances Washer/dryer, dishwasher, refrigerator, stove, microwave
Location
- Community Shopping nearby
- Area Bc
- Subdivision
- View Yes
- Water source Public
- Zoning description Mr-15
- Directions 77b687adb54b04b3d3db9576081f6ceb
Overview
- Basement information Full
- Building size 3049.0
- Mls® # R3049230
- Property sub type Townhouse
- Status Active
- Virtual tour
- Tax year 2024
Rooms Information
metric
- Storage 3.302m X 3.683m
- Workshop 3.683m X 3.734m
- Recreation room 5.029m X 8.534m
- Office 2.896m X 3.632m
Level: Above - Bedroom 2.997m X 3.607m
Level: Above - Dining room 2.692m X 3.912m
Level: Main - Kitchen 2.997m X 3.048m
Level: Main - Family room 2.642m X 3.937m
Level: Main - Foyer 1.651m X 2.261m
Level: Main - Living room 3.073m X 4.623m
Level: Main - Eating area 2.388m X 2.464m
Level: Main - Laundry 1.727m X 1.88m
Level: Main - Primary bedroom 3.683m X 4.242m
Level: Main
SOA_HOUSEKEEPING_ATTRS
- Listing type identifier Idx

Lock your rate with RBC pre-approval
Mortgage rate is for illustrative purposes only. Please check RBC.com/mortgages for the current mortgage rates
$-2,864
/ Month25 Years fixed, 20% down payment, % interest
$
$
$
%
$
%

Schedule a viewing
No obligation or purchase necessary, cancel at any time
Nearby Homes
Real estate & homes for sale nearby

