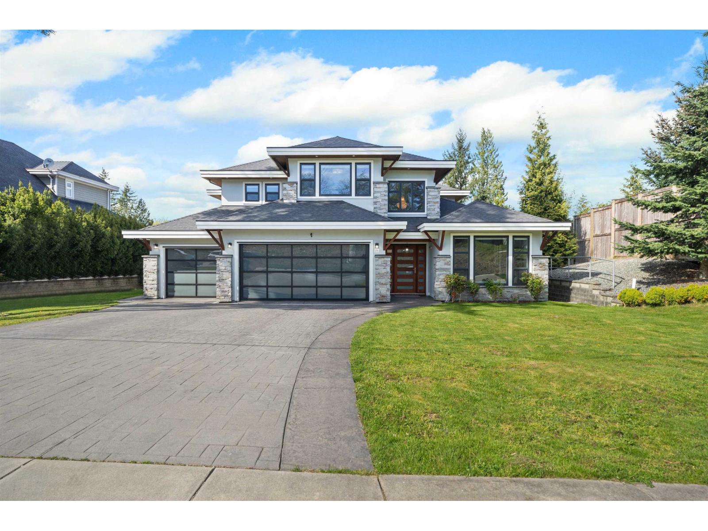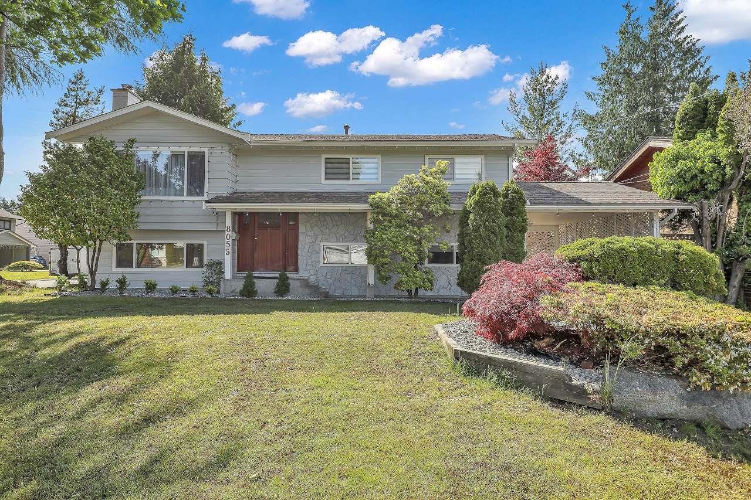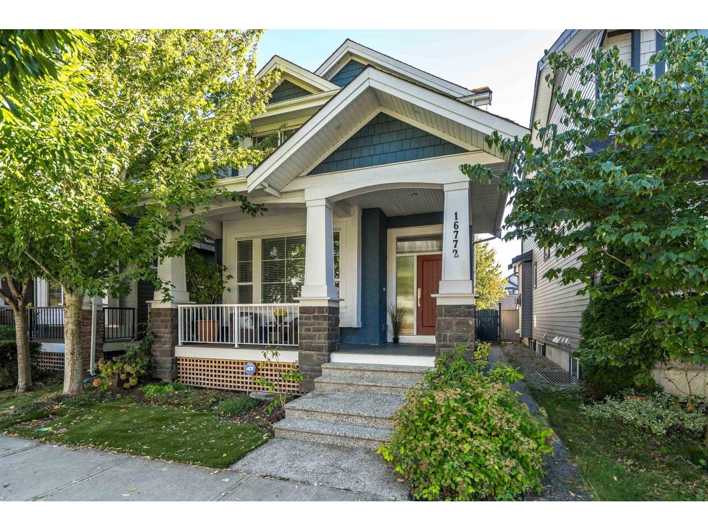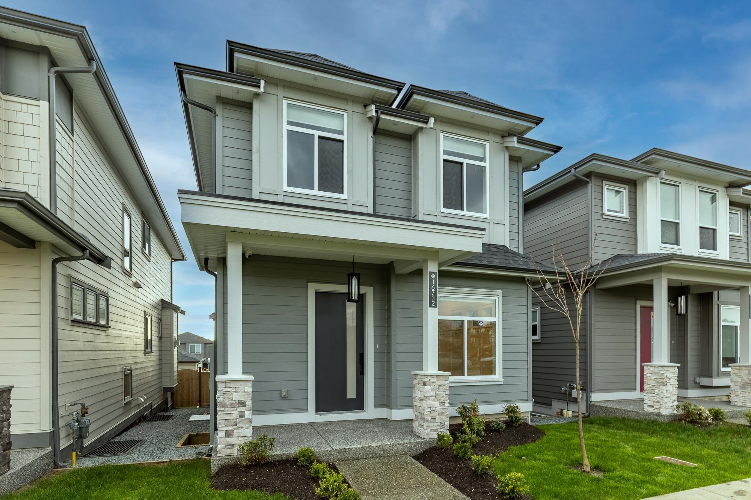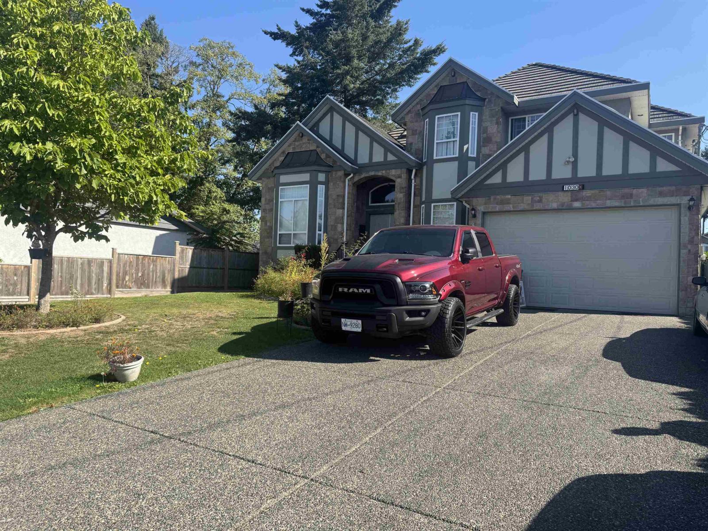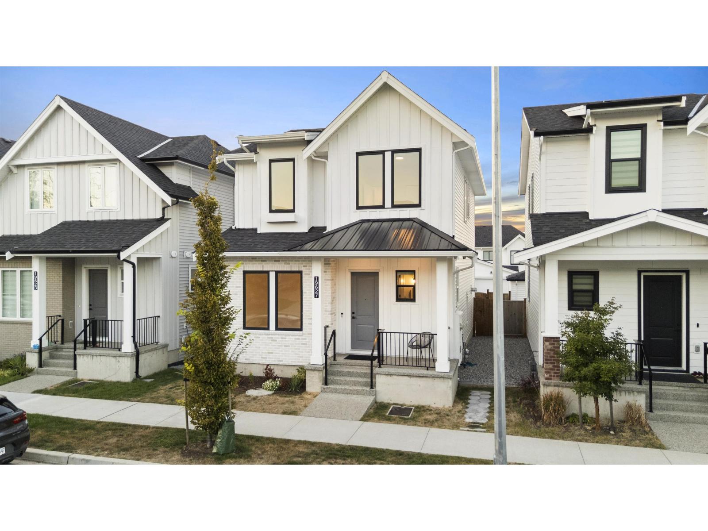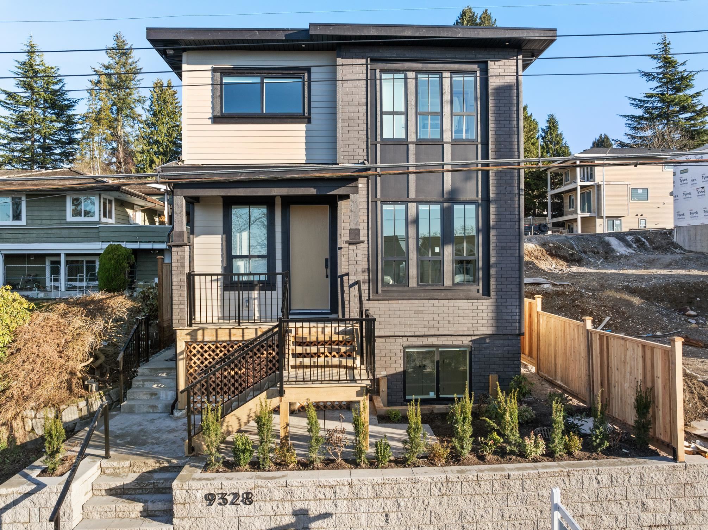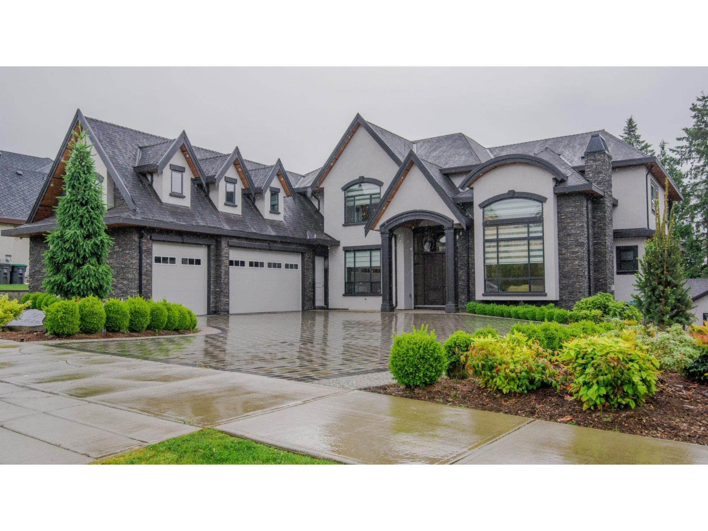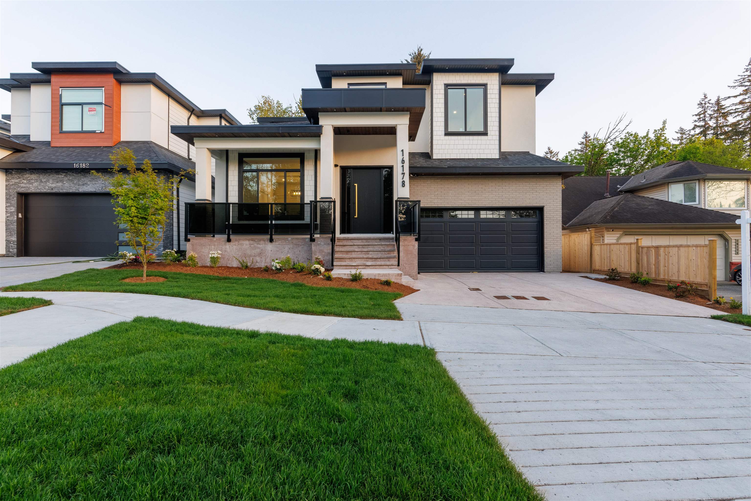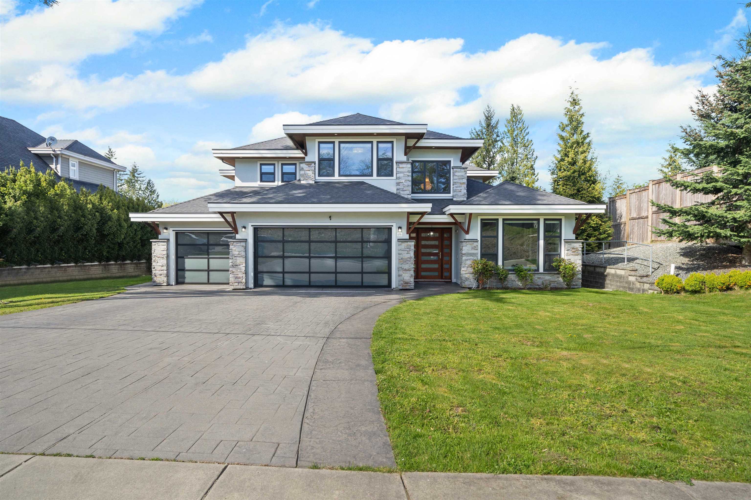- Houseful
- BC
- Surrey
- South Newton
- 14959 58 Avenue Unit 28
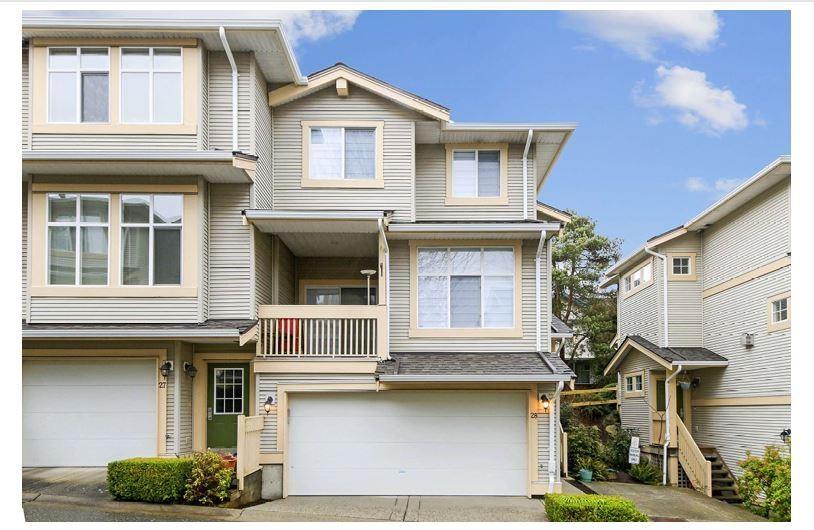
Highlights
This home is
50%
Time on Houseful
6 hours
School rated
5.8/10
Surrey
-7.26%
Description
- Home value ($/Sqft)$488/Sqft
- Time on Housefulnew 6 hours
- Property typeSingle family
- Style3 level,other
- Neighbourhood
- Median school Score
- Mortgage payment
This stunning, fully renovated townhouse offers the perfect blend of style, space, and functionality--feeling just like a detached home! Featuring a huge living room with soaring 9ft ceilings and a dedicated office space, this home is designed for modern living. Step outside to your private walkout patio and backyard, perfect for relaxing or entertaining. Nestled in the heart of Sullivan Station, you're just steps from Panorama Village, shopping, dining, the YMCA, parks, and scenic trails. A rare opportunity in an unbeatable location--don't miss out! (id:63267)
Home overview
Amenities / Utilities
- Heat source Natural gas
- Heat type Forced air
- Sewer/ septic Sanitary sewer, storm sewer
Exterior
- # total stories 3
- # parking spaces 2
- Has garage (y/n) Yes
Interior
- # total bathrooms 0.0
- # of above grade bedrooms 3
Location
- Community features Pets allowed with restrictions, rentals allowed
Overview
- Lot size (acres) 0.0
- Building size 1945
- Listing # R3052652
- Property sub type Single family residence
- Status Active
SOA_HOUSEKEEPING_ATTRS
- Listing source url Https://www.realtor.ca/real-estate/28917768/28-14959-58-avenue-surrey
- Listing type identifier Idx
The Home Overview listing data and Property Description above are provided by the Canadian Real Estate Association (CREA). All other information is provided by Houseful and its affiliates.

Lock your rate with RBC pre-approval
Mortgage rate is for illustrative purposes only. Please check RBC.com/mortgages for the current mortgage rates
$-2,028
/ Month25 Years fixed, 20% down payment, % interest
$505
Maintenance
$
$
$
%
$
%

Schedule a viewing
No obligation or purchase necessary, cancel at any time
Nearby Homes
Real estate & homes for sale nearby

