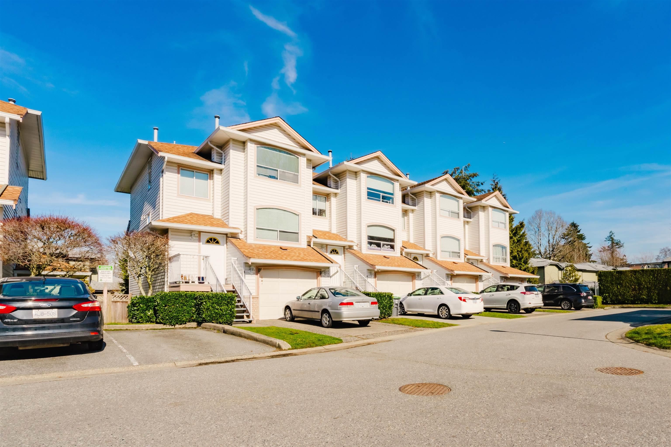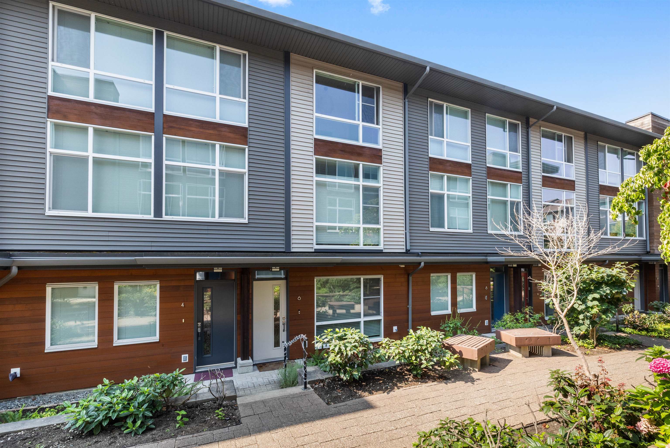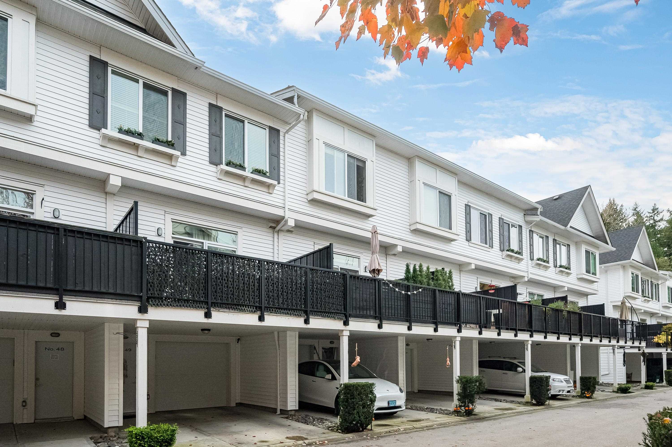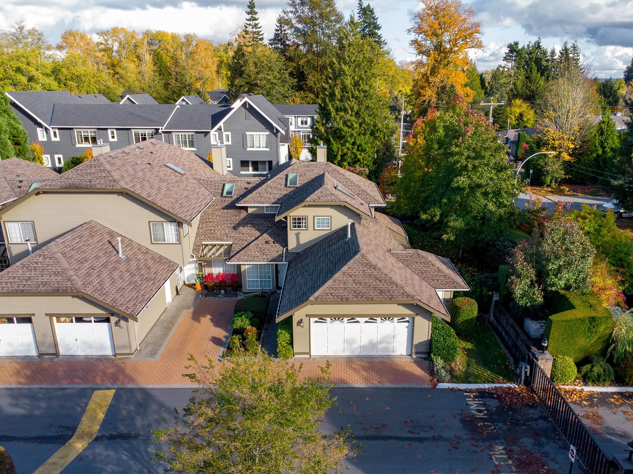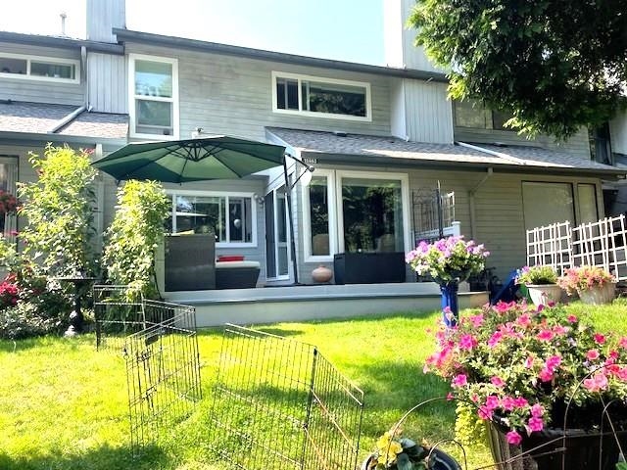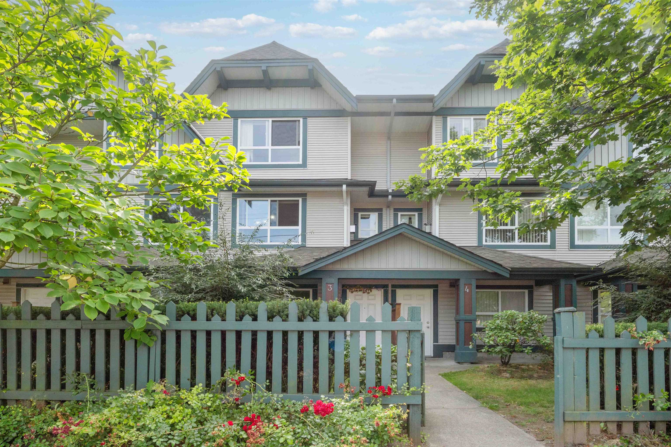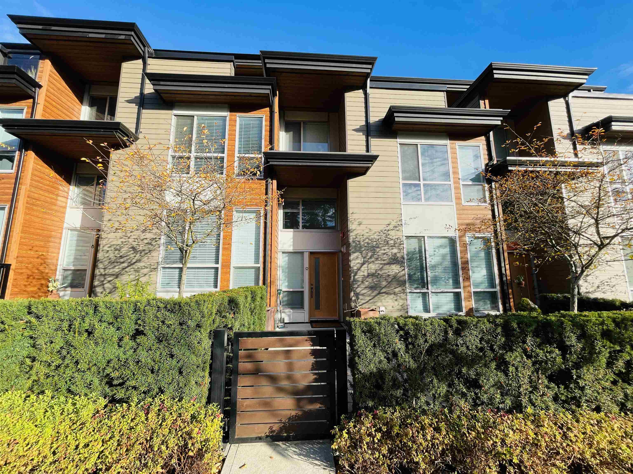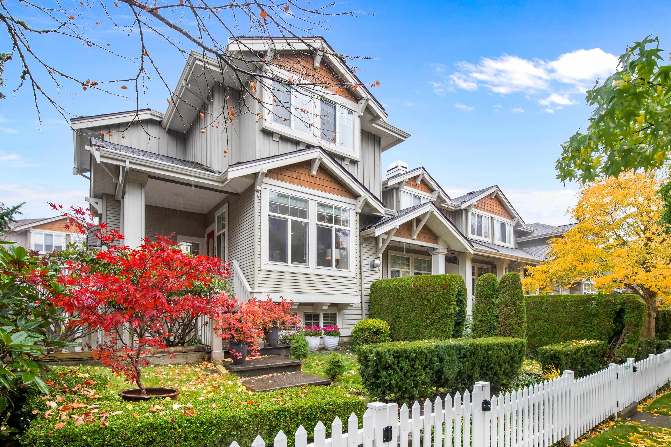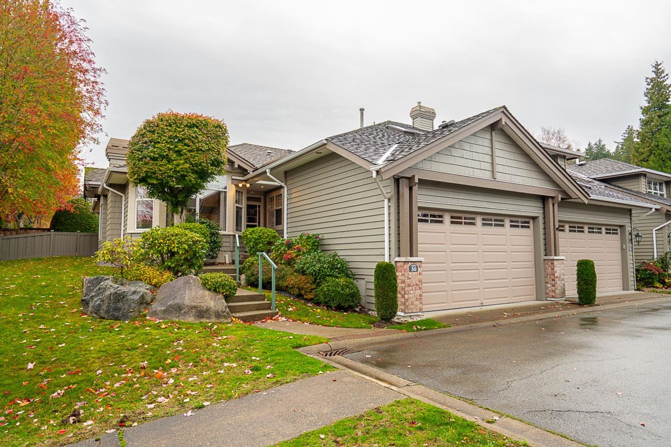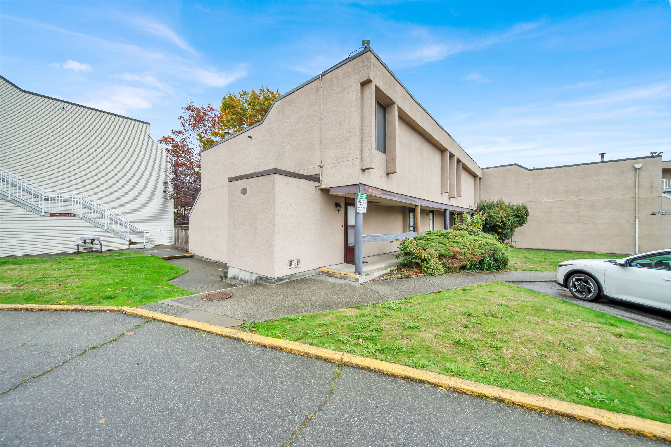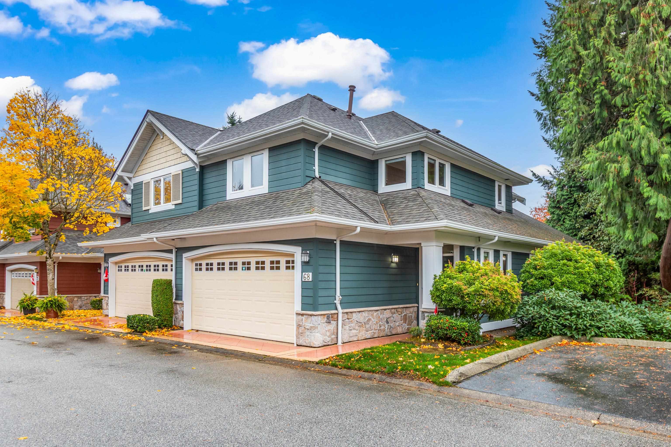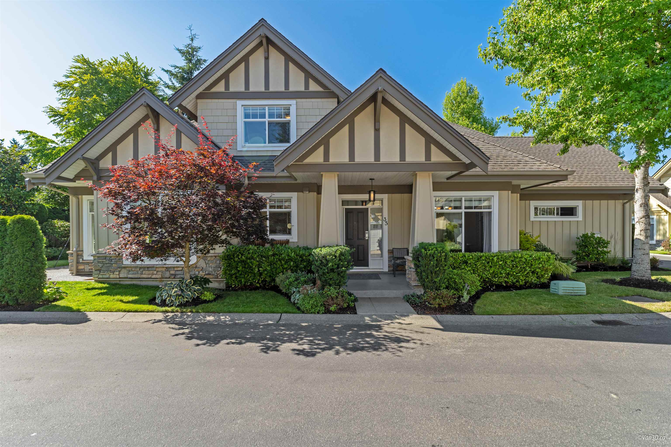
Highlights
Description
- Home value ($/Sqft)$614/Sqft
- Time on Houseful
- Property typeResidential
- CommunityGated, Shopping Nearby
- Median school Score
- Year built2003
- Mortgage payment
Welcome to Meridian Pointe — a prestigious gated community in South Surrey. This elegant 2,034 sq. ft. craftsman-style townhome features a main-floor primary suite with spa-like ensuite, a second ensuite bedroom, and a versatile loft/den easily converted to a third bedroom. Soaring 22' ceilings, skylights, and two gas fireplaces highlight the bright, open layout. Recent updates include a modern kitchen, hardwood floors, new carpets, and more. Enjoy a private backyard with lush gardens and an extended patio. Double garage, ample storage, and prime location near parks, shops, beaches, and top schools complete the package.
MLS®#R3060039 updated 1 week ago.
Houseful checked MLS® for data 1 week ago.
Home overview
Amenities / Utilities
- Heat source Baseboard, forced air, natural gas
- Sewer/ septic Public sewer, sanitary sewer, storm sewer
Exterior
- Construction materials
- Foundation
- Roof
- # parking spaces 2
- Parking desc
Interior
- # full baths 2
- # half baths 1
- # total bathrooms 3.0
- # of above grade bedrooms
- Appliances Washer/dryer, dishwasher, refrigerator, stove
Location
- Community Gated, shopping nearby
- Area Bc
- Subdivision
- View No
- Water source Public
- Zoning description Rm-15
- Directions 522aeff410373cdea3fe82ac2ad73d84
Overview
- Basement information Crawl space
- Building size 2034.0
- Mls® # R3060039
- Property sub type Townhouse
- Status Active
- Virtual tour
- Tax year 2024
Rooms Information
metric
- Bedroom 4.47m X 3.327m
Level: Above - Utility 2.057m X 3.302m
Level: Above - Flex room 6.756m X 3.277m
Level: Above - Family room 3.708m X 4.928m
Level: Main - Living room 4.089m X 4.445m
Level: Main - Eating area 1.219m X 3.327m
Level: Main - Dining room 2.362m X 3.886m
Level: Main - Walk-in closet 1.753m X 2.87m
Level: Main - Laundry 2.184m X 3.2m
Level: Main - Foyer 3.708m X 2.134m
Level: Main - Primary bedroom 4.369m X 4.064m
Level: Main - Kitchen 4.293m X 2.794m
Level: Main
SOA_HOUSEKEEPING_ATTRS
- Listing type identifier Idx

Lock your rate with RBC pre-approval
Mortgage rate is for illustrative purposes only. Please check RBC.com/mortgages for the current mortgage rates
$-3,328
/ Month25 Years fixed, 20% down payment, % interest
$
$
$
%
$
%

Schedule a viewing
No obligation or purchase necessary, cancel at any time
Nearby Homes
Real estate & homes for sale nearby

