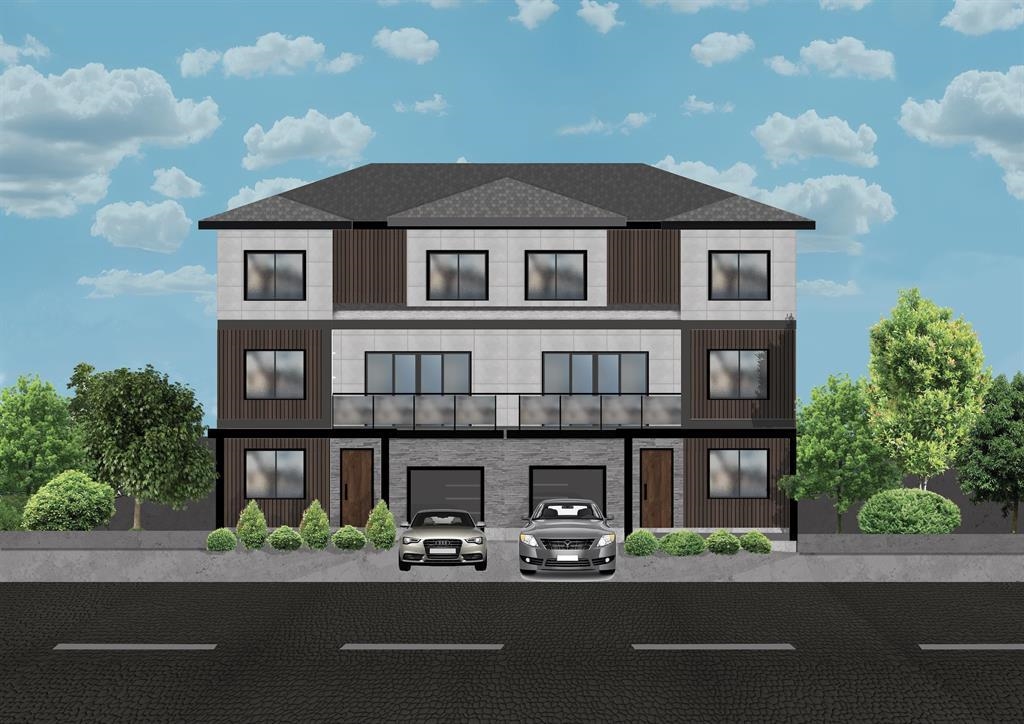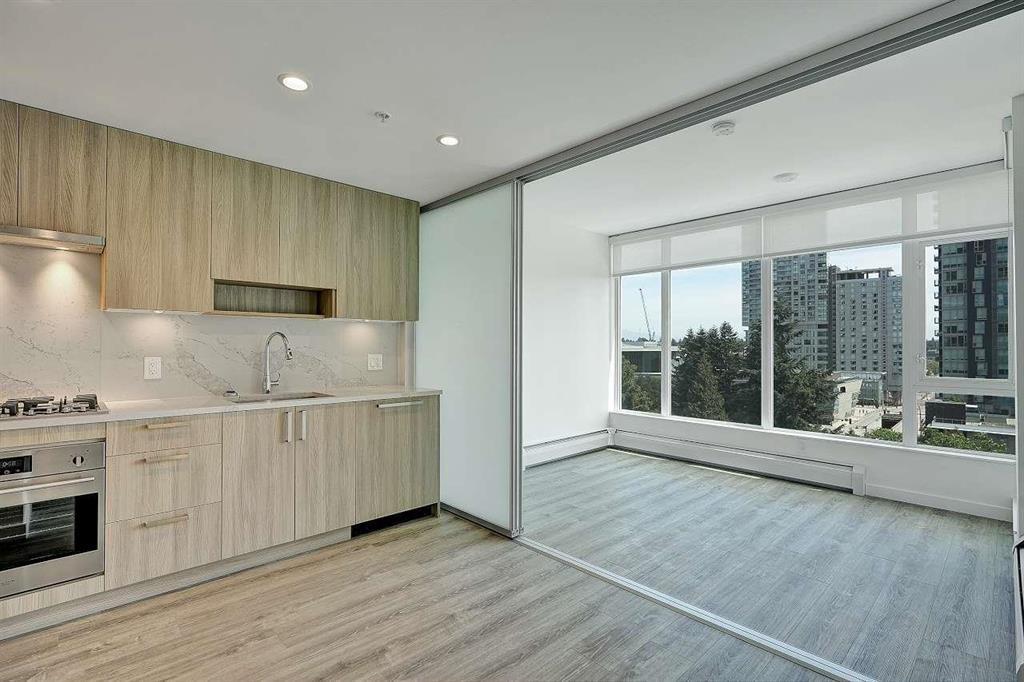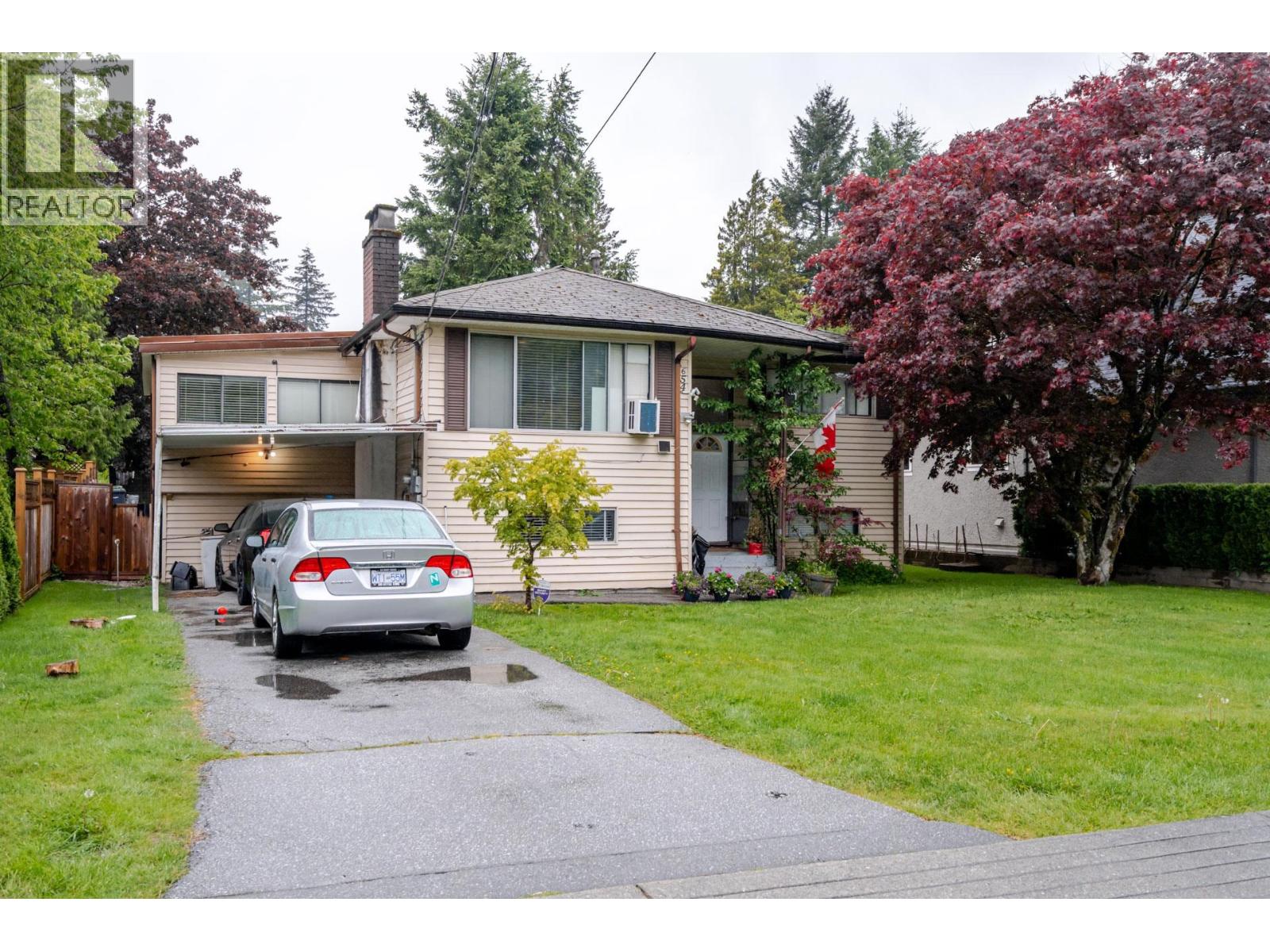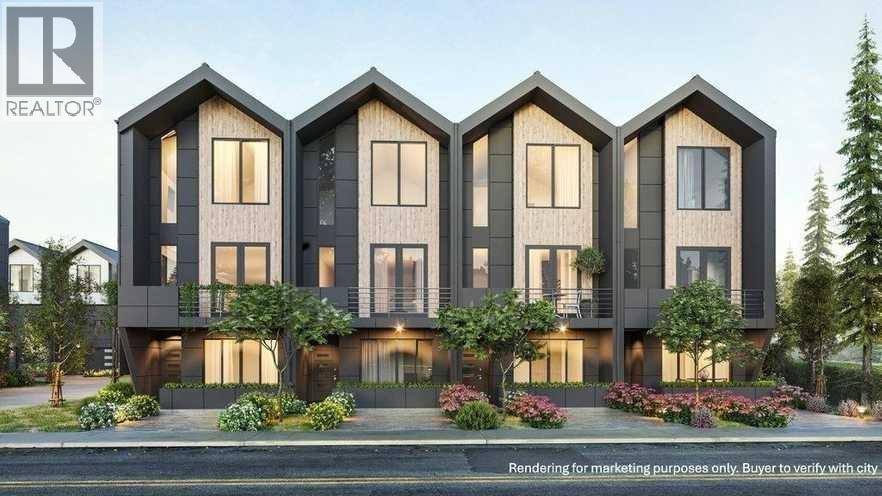
Highlights
Description
- Home value ($/Sqft)$601/Sqft
- Time on Houseful
- Property typeResidential
- StyleBasement entry
- Median school Score
- Year built1965
- Mortgage payment
*Alert* FIRST TIME BUYER/BUILDERS.This small unit housing zoning Property fall in Frequent Bus Stop Area. you can build 6 units, 3 Storey 2 side by side duplex with 2 legal basement suites + additional 2 Legal garden suites at the back. Currently this 2 storey home boasts 2045 sqft of living space sitting on 7200 SF Rectangular Lot & consist of 3 Bedroom Newly Renovated suite for mortgage helper. The main floor feat. a bright living room w/ large New windows, 3 bed, 2 bath & a large Northfacing deck. The lower level consists of 3 bedroom suite, updated over the years with newer windows, kitchens, bathrooms, Laminate floors & more. Located close to Guilford Mall, Transit & Hwy 1, Walking distance to École Riverdale Elementary & Guildford Park Secondary School.Call for details!
Home overview
- Heat source Forced air
- Sewer/ septic Public sewer, sanitary sewer
- Construction materials
- Foundation
- Roof
- # parking spaces 5
- Parking desc
- # full baths 2
- # half baths 1
- # total bathrooms 3.0
- # of above grade bedrooms
- Appliances Washer/dryer, dishwasher, refrigerator, stove
- Area Bc
- Subdivision
- Water source Public
- Zoning description Rf
- Lot dimensions 7200.0
- Lot size (acres) 0.17
- Basement information None
- Building size 2145.0
- Mls® # R3032616
- Property sub type Single family residence
- Status Active
- Tax year 2024
- Living room 3.861m X 4.521m
- Bedroom 2.464m X 3.683m
- Bedroom 3.124m X 3.607m
- Kitchen 3.073m X 1.88m
- Primary bedroom 3.556m X 3.708m
Level: Main - Living room 3.962m X 5.41m
Level: Main - Bedroom 2.769m X 2.997m
Level: Main - Kitchen 3.429m X 4.191m
Level: Main - Dining room 2.743m X 3.099m
Level: Main - Bedroom 3.124m X 3.353m
Level: Main
- Listing type identifier Idx

$-3,440
/ Month











