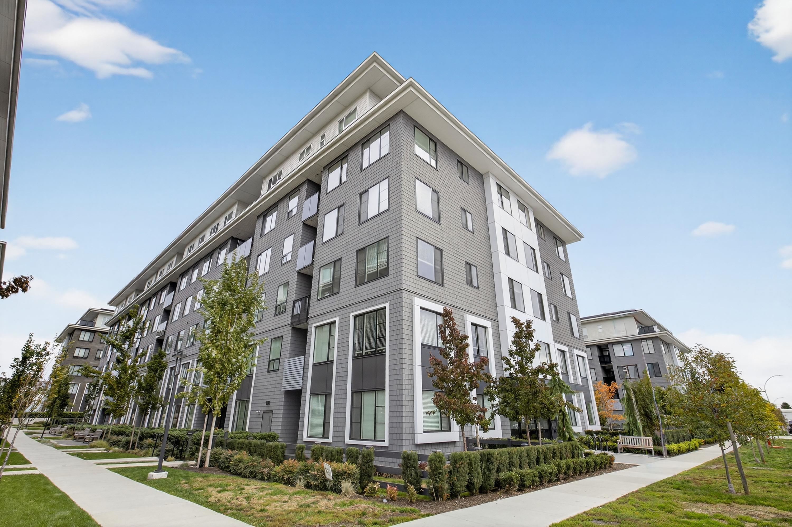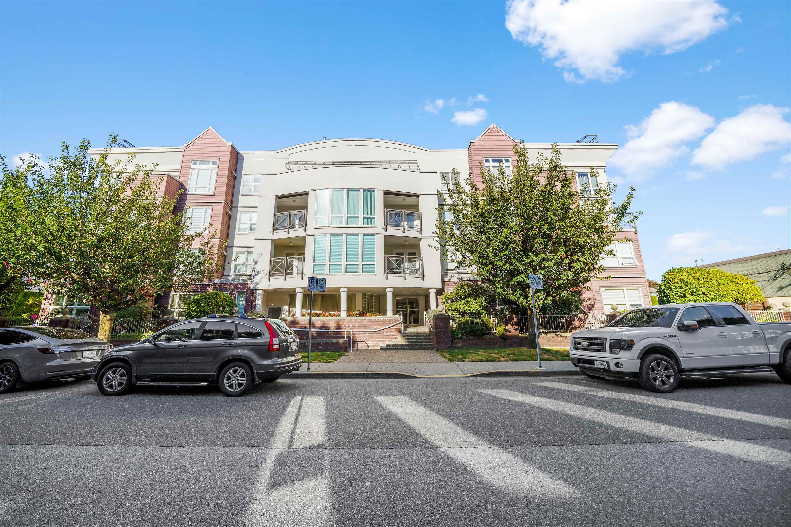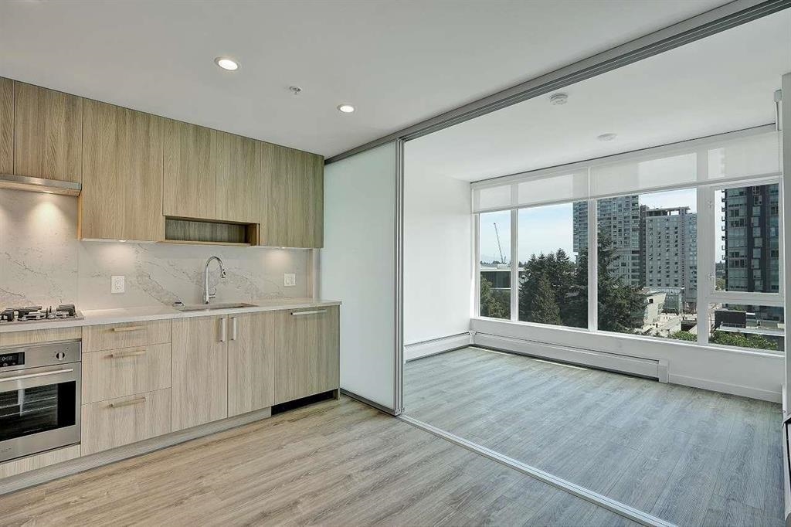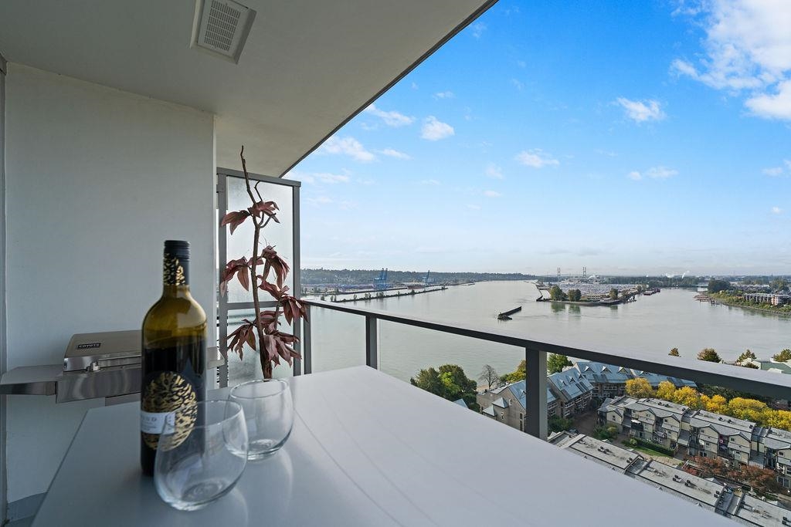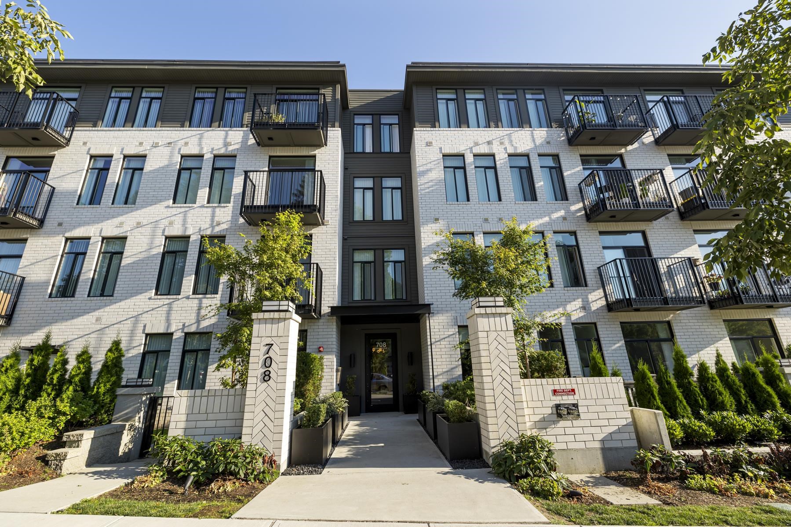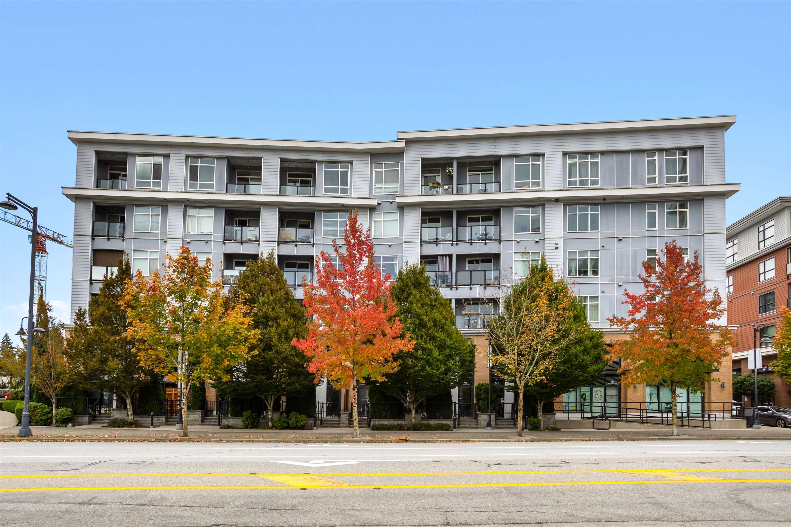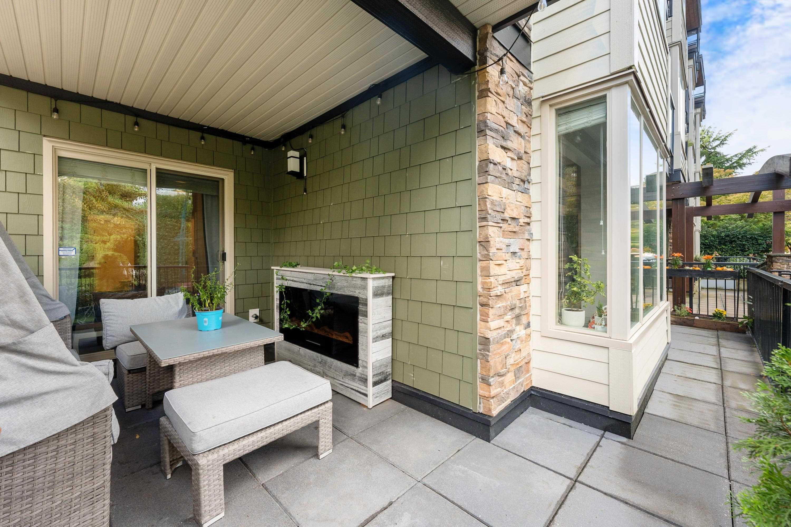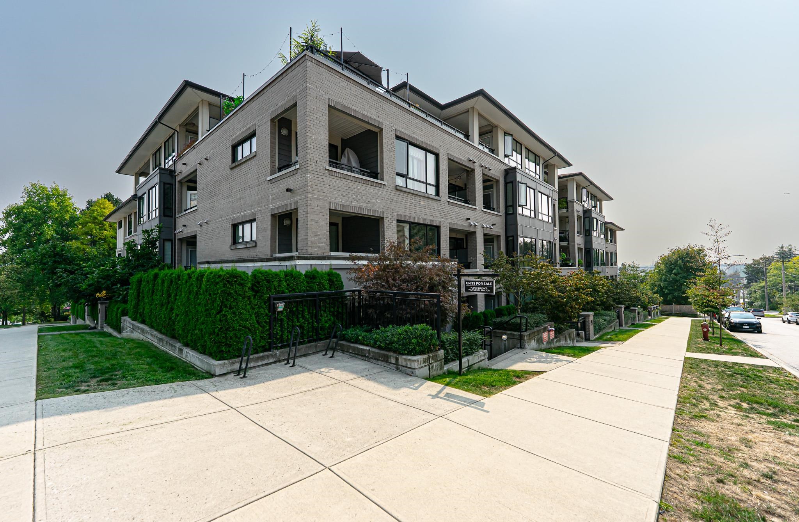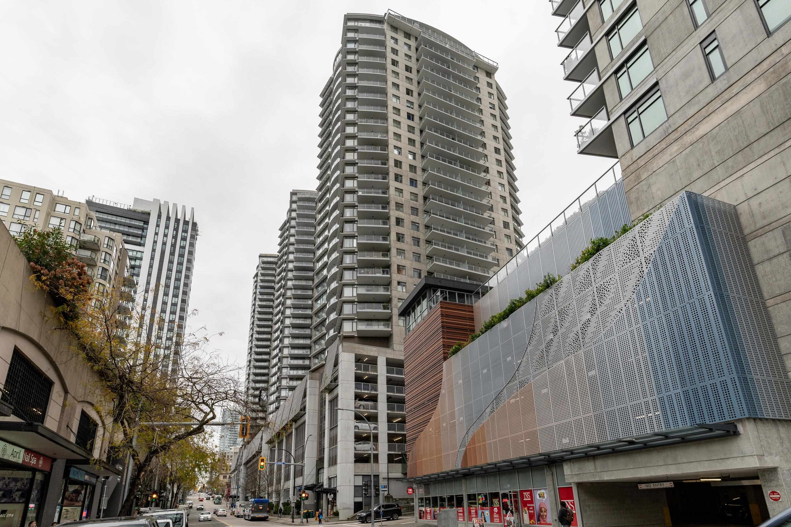- Houseful
- BC
- Surrey
- Guildford Town Centre
- 14998 101a Avenue #204
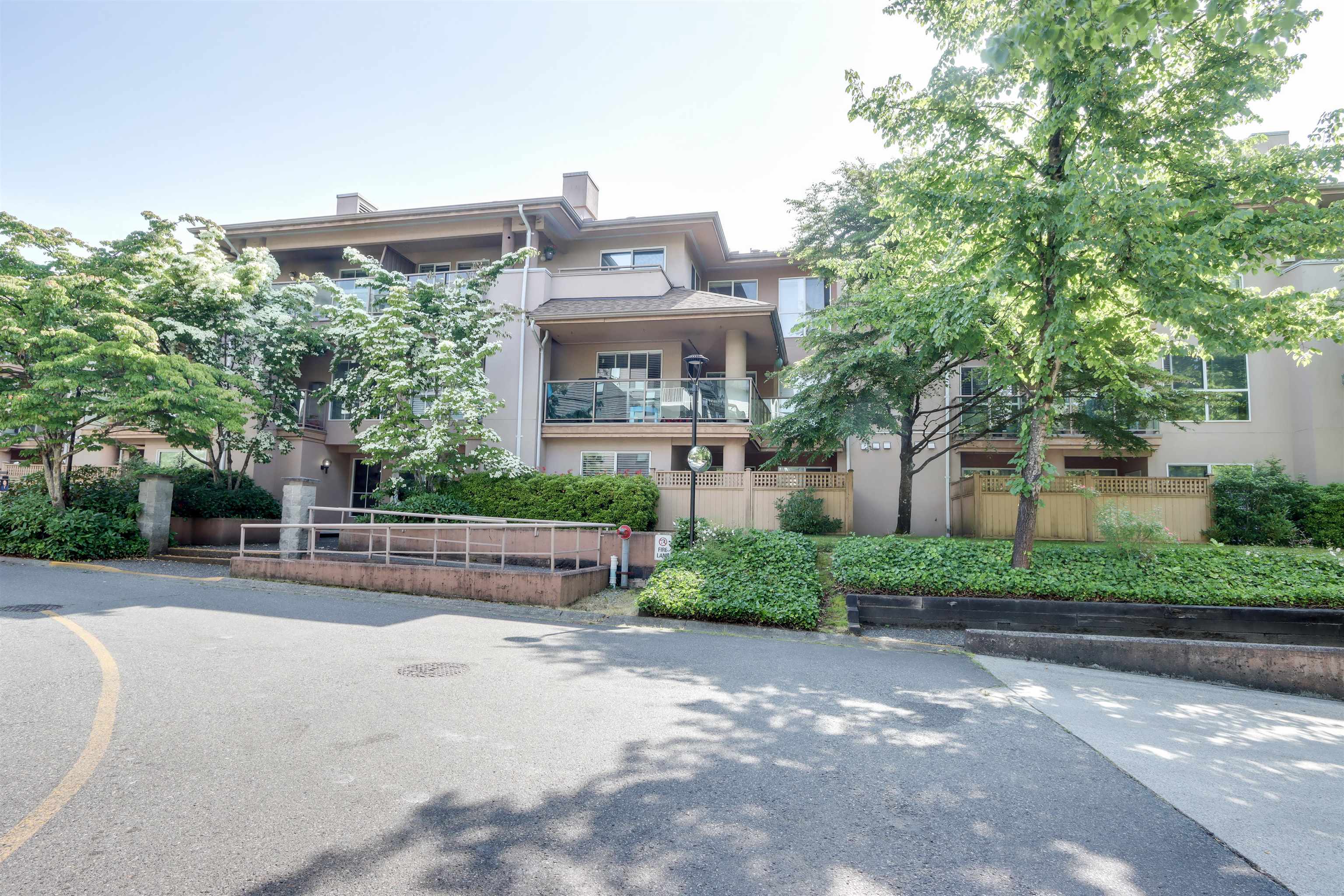
Highlights
Description
- Home value ($/Sqft)$513/Sqft
- Time on Houseful
- Property typeResidential
- Neighbourhood
- CommunityShopping Nearby
- Median school Score
- Year built1993
- Mortgage payment
Bright, Spacious & Tranquil Corner Unit Overlooking Green Space. This beautifully maintained corner unit offers an abundance of natural light with serene views of open greenery. The expansive living room features dual exposures, creating a warm and inviting atmosphere throughout the day. The generously sized primary bedroom includes a 7' x 5' walk-in closet and a bright, private three-piece ensuite. The dining area comfortably fits a six-person table and includes a charming alcove perfect for a china cabinet or hutch. The kitchen is thoughtfully laid out and exceptionally well-lit, offering both functionality and comfort. Located just minutes from Highway 1 for easy commuting, and within walking distance to Guildford Town Centre, the Recreation Centre, library, and movie theatres.
Home overview
- Heat source Baseboard, electric, natural gas
- Sewer/ septic Public sewer, sanitary sewer
- # total stories 3.0
- Construction materials
- Foundation
- Roof
- # parking spaces 2
- Parking desc
- # full baths 2
- # total bathrooms 2.0
- # of above grade bedrooms
- Appliances Washer/dryer, dishwasher, refrigerator, stove
- Community Shopping nearby
- Area Bc
- Subdivision
- View Yes
- Water source Public, community
- Zoning description Cd
- Building size 1169.0
- Mls® # R3020332
- Property sub type Apartment
- Status Active
- Tax year 2024
- Primary bedroom 2.464m X 3.353m
Level: Main - Living room 4.14m X 4.902m
Level: Main - Eating area 2.692m X 3.556m
Level: Main - Laundry 1.676m X 1.93m
Level: Main - Foyer 1.245m X 1.372m
Level: Main - Walk-in closet 1.499m X 2.108m
Level: Main - Kitchen 2.464m X 3.2m
Level: Main - Bedroom 3.15m X 3.378m
Level: Main
- Listing type identifier Idx

$-1,600
/ Month

