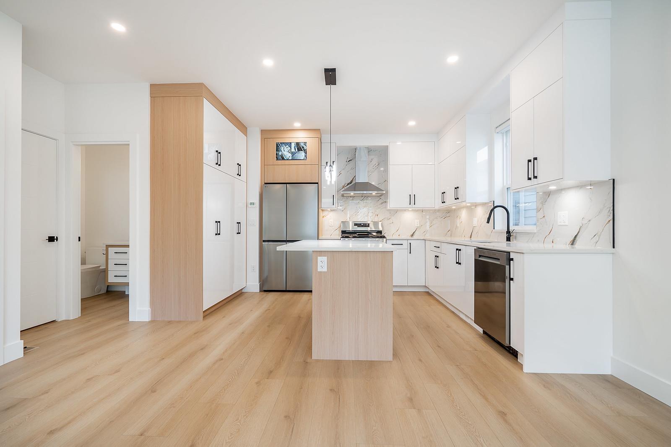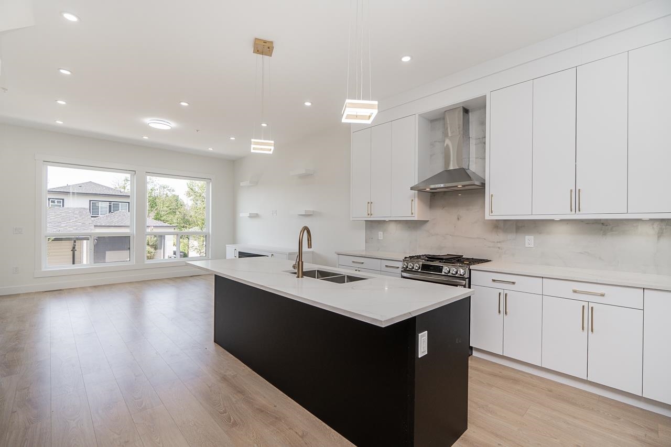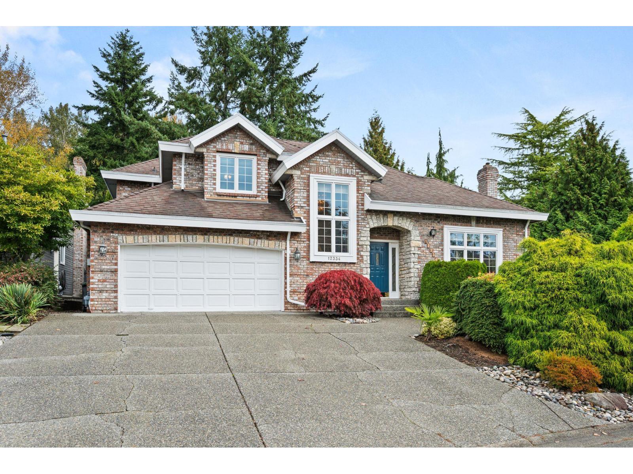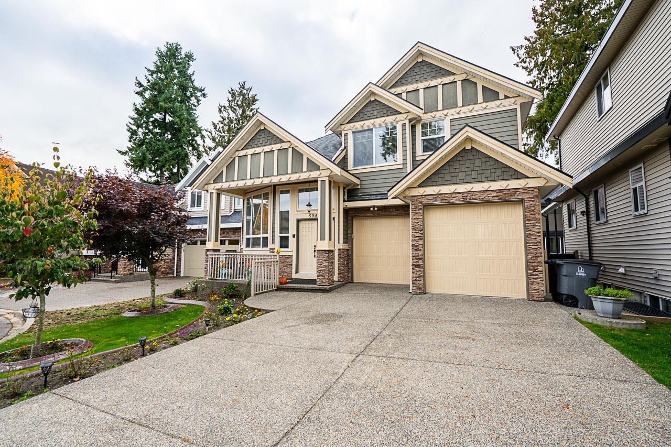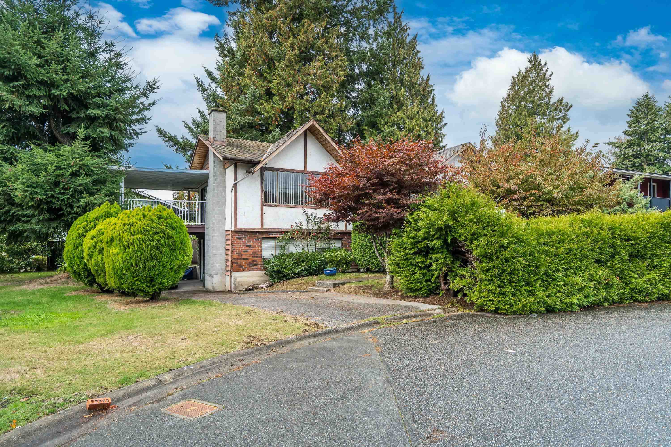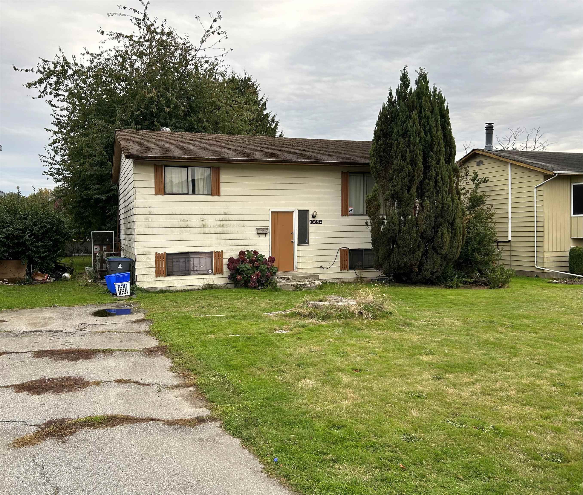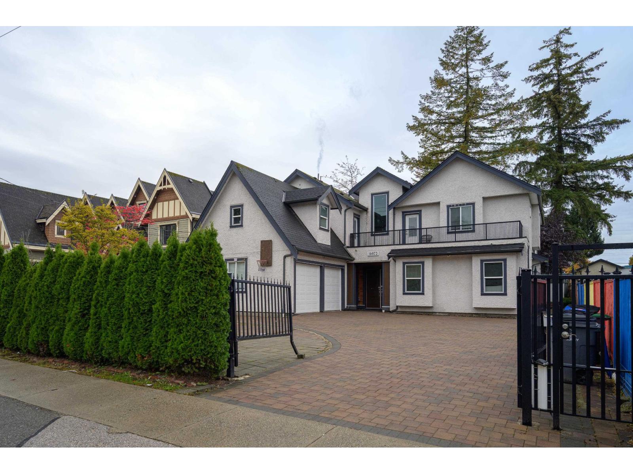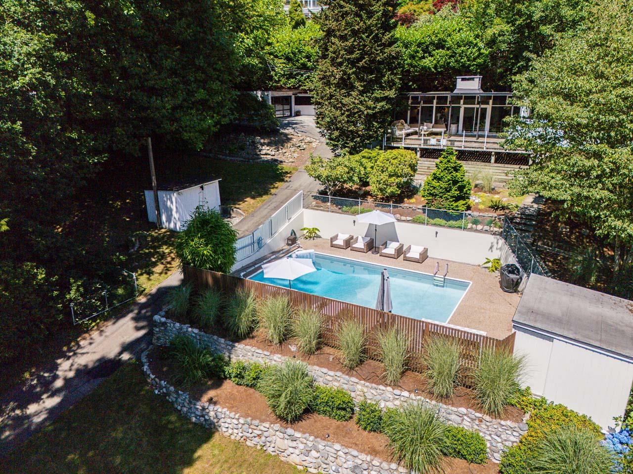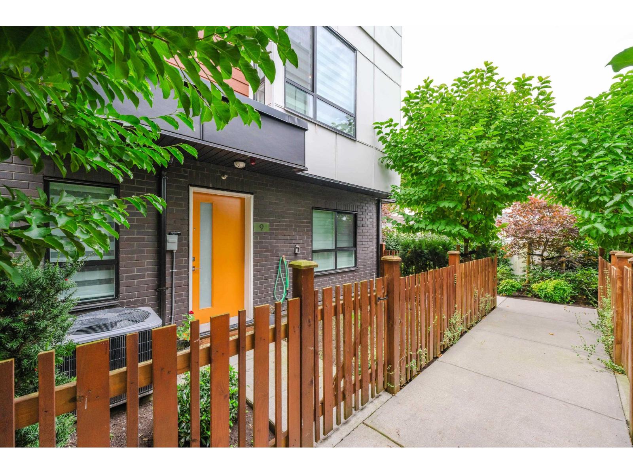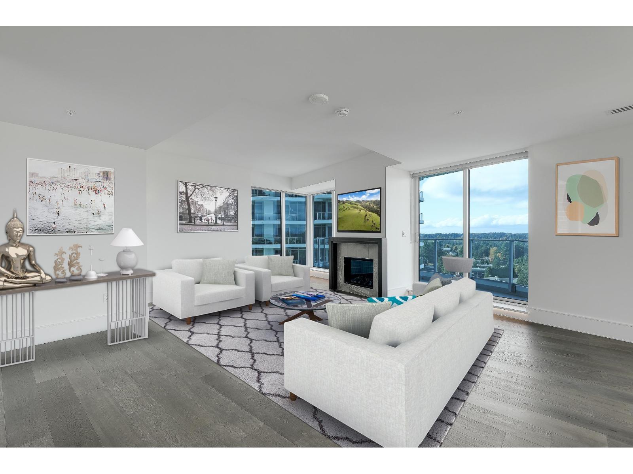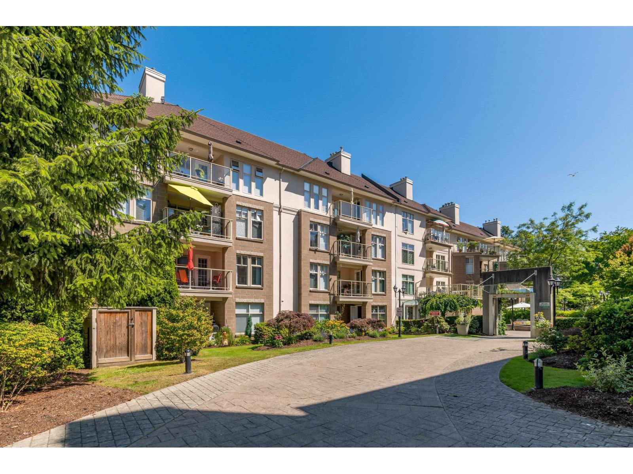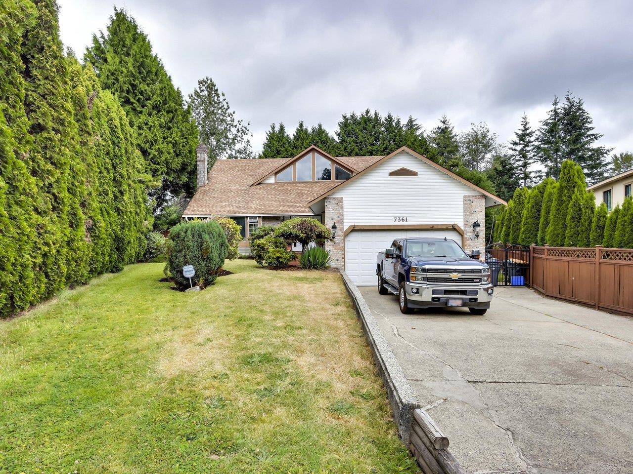
Highlights
Description
- Home value ($/Sqft)$517/Sqft
- Time on Houseful
- Property typeResidential
- Year built1989
- Mortgage payment
This exquisite home in Chimney Hills epitomizes comfort and elegance. The sprawling 20,000+ sq.ft. lot provides a secluded oasis, perfect for relaxation or entertaining. Inside, the high vaulted ceilings and large windows create a bright and airy atmosphere, enhancing the custom-designed open floor plan. The heart of the home, the kitchen, is equipped with oak cabinets and sleek stainless steel appliances, ready for culinary adventures. The living space, with its impressive river rock fireplace, invites cozy evenings in. Outside, the extensive deck and private yard promise leisurely days spent in the sun-dappled privacy of the cedar-enclosed yard. Basement features 1 Bedroom spacious suite with a separate access
MLS®#R3025858 updated 3 months ago.
Houseful checked MLS® for data 3 months ago.
Home overview
Amenities / Utilities
- Heat source Forced air
- Sewer/ septic Public sewer
Exterior
- Construction materials
- Foundation
- Roof
- Fencing Fenced
- # parking spaces 2
- Parking desc
Interior
- # full baths 3
- # half baths 1
- # total bathrooms 4.0
- # of above grade bedrooms
Location
- Area Bc
- Water source Public
- Zoning description Sfd
Lot/ Land Details
- Lot dimensions 20459.0
Overview
- Lot size (acres) 0.47
- Basement information Finished, exterior entry
- Building size 3380.0
- Mls® # R3025858
- Property sub type Single family residence
- Status Active
- Tax year 2024
Rooms Information
metric
- Bedroom 3.226m X 2.972m
Level: Above - Bedroom 3.607m X 3.023m
Level: Above - Living room 5.258m X 4.216m
Level: Basement - Bedroom 4.013m X 4.75m
Level: Basement - Laundry 1.219m X 1.524m
Level: Basement - Kitchen 2.845m X 3.302m
Level: Basement - Bedroom 3.277m X 3.023m
Level: Main - Foyer 2.896m X 5.359m
Level: Main - Eating area 2.794m X 3.937m
Level: Main - Primary bedroom 4.343m X 4.115m
Level: Main - Walk-in closet 1.778m X 1.854m
Level: Main - Living room 5.334m X 4.928m
Level: Main - Dining room 2.946m X 3.632m
Level: Main - Family room 2.794m X 4.039m
Level: Main - Kitchen 3.708m X 3.835m
Level: Main - Bedroom 3.302m X 3.023m
Level: Main - Laundry 2.184m X 2.972m
Level: Main
SOA_HOUSEKEEPING_ATTRS
- Listing type identifier Idx

Lock your rate with RBC pre-approval
Mortgage rate is for illustrative purposes only. Please check RBC.com/mortgages for the current mortgage rates
$-4,664
/ Month25 Years fixed, 20% down payment, % interest
$
$
$
%
$
%

Schedule a viewing
No obligation or purchase necessary, cancel at any time
Nearby Homes
Real estate & homes for sale nearby


