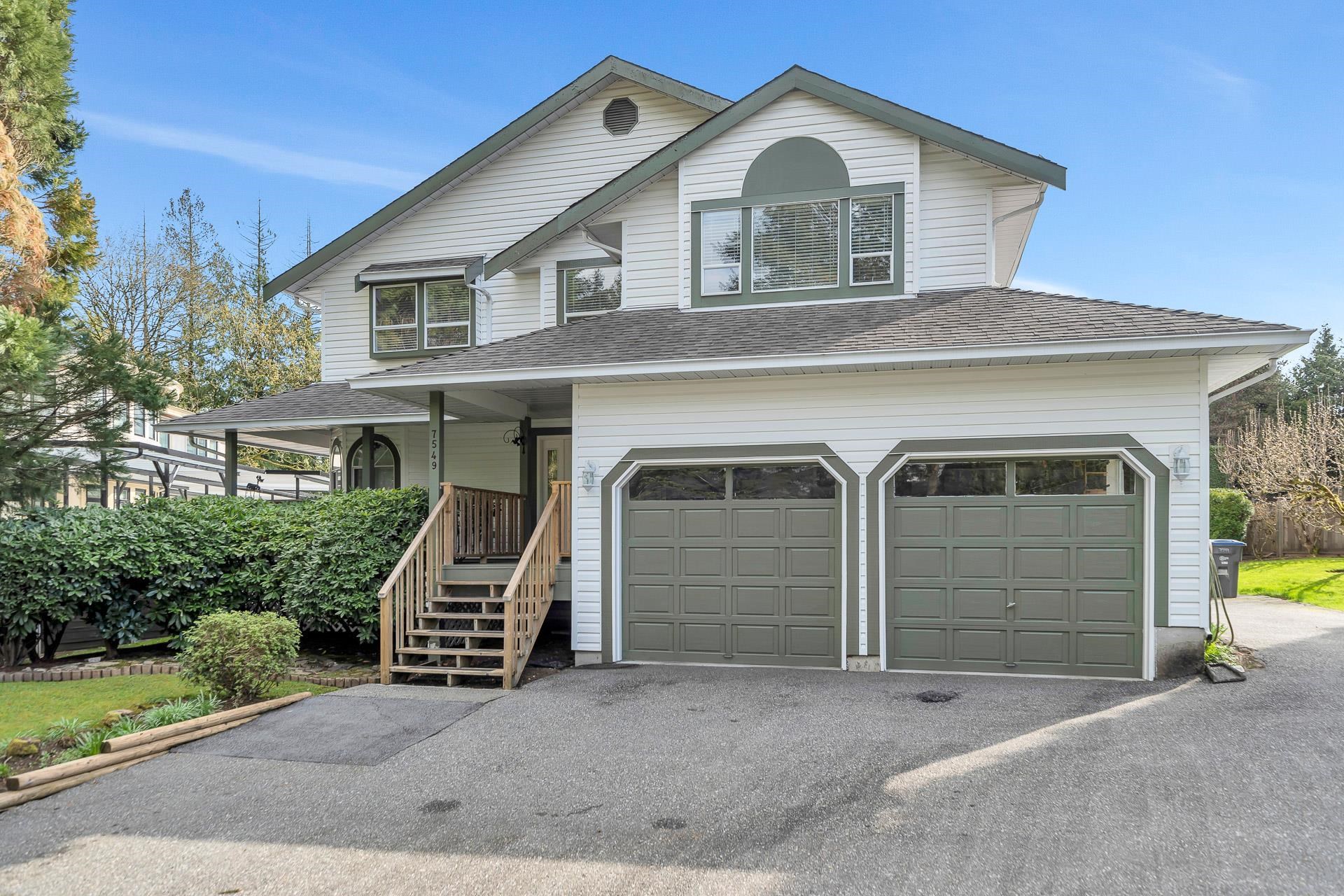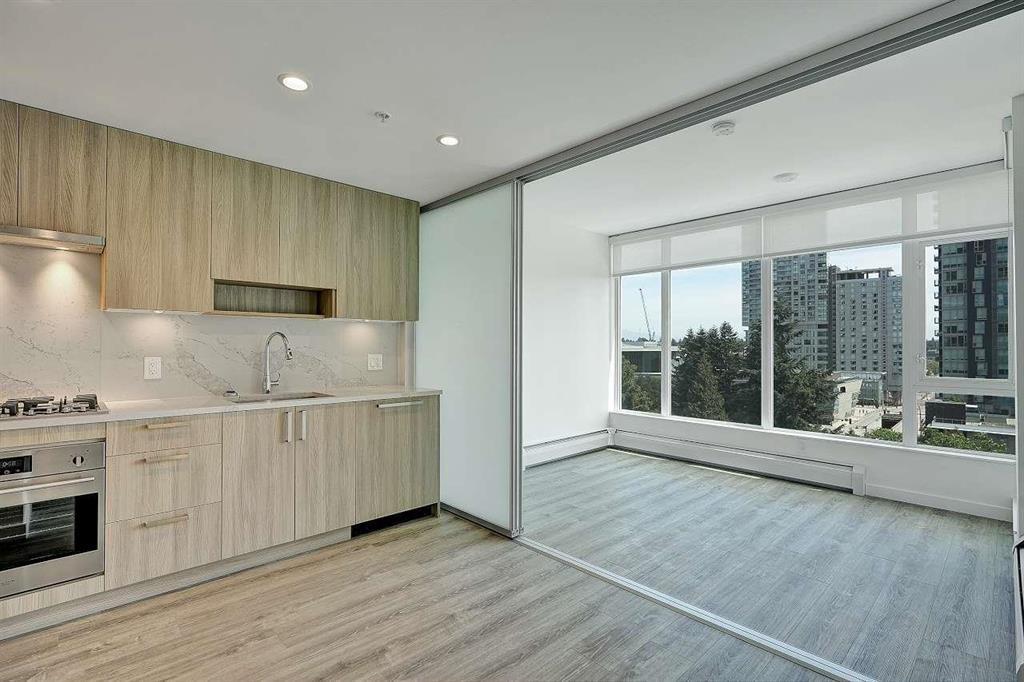Select your Favourite features

Highlights
Description
- Home value ($/Sqft)$684/Sqft
- Time on Houseful
- Property typeResidential
- Median school Score
- Year built1988
- Mortgage payment
Original builder-owned, this 3,100 sq ft home sits on a rare 24,000 sq ft lot on the high side of Chimney Hills—no flooding, full privacy. Solid 2x6 construction with 4-zone hot water heating. Features include 3 spacious beds up, built-in closet shelving, gas stove, skylight, granite counters, and a 700 sq ft 2-bed in-law suite with private yard, entry, appliances and functional laundry. Enjoy 1700+ sq ft of patios, decks, lush gardens, RV/boat parking, workout room, bonus flex room, and a sun-drenched orchard with kiwi, apple, pear & berries. Play areas, grass court, and multiple outdoor zones make it perfect for entertaining or multigenerational living. Walk to golf, trails, schools & transit. Under Bill 44 (SSMUH), added suite potential. A rare find for families, builders, or investors.
MLS®#R2991850 updated 2 months ago.
Houseful checked MLS® for data 2 months ago.
Home overview
Amenities / Utilities
- Heat source Hot water
- Sewer/ septic Public sewer, sanitary sewer
Exterior
- Construction materials
- Foundation
- Roof
- Fencing Fenced
- # parking spaces 8
- Parking desc
Interior
- # full baths 3
- # half baths 1
- # total bathrooms 4.0
- # of above grade bedrooms
- Appliances Washer/dryer, dishwasher, refrigerator, stove
Location
- Area Bc
- View No
- Water source Public
- Zoning description R1
- Directions 6a953c482b2213f9f3bddd8a59f0ed17
Lot/ Land Details
- Lot dimensions 23870.0
Overview
- Lot size (acres) 0.55
- Basement information Crawl space, exterior entry
- Building size 3207.0
- Mls® # R2991850
- Property sub type Single family residence
- Status Active
- Tax year 2024
Rooms Information
metric
- Den 2.845m X 3.251m
- Flex room 2.87m X 3.302m
- Kitchen 3.429m X 2.642m
- Foyer 1.549m X 3.048m
- Living room 3.785m X 4.013m
- Bedroom 4.445m X 3.15m
- Bedroom 3.099m X 3.454m
- Family room 4.343m X 4.242m
Level: Main - Living room 4.191m X 6.731m
Level: Main - Primary bedroom 3.962m X 4.343m
Level: Main - Bedroom 3.048m X 3.124m
Level: Main - Bedroom 3.073m X 3.632m
Level: Main - Dining room 2.87m X 4.775m
Level: Main - Kitchen 3.454m X 2.921m
Level: Main - Eating area 3.124m X 2.591m
Level: Main
SOA_HOUSEKEEPING_ATTRS
- Listing type identifier Idx

Lock your rate with RBC pre-approval
Mortgage rate is for illustrative purposes only. Please check RBC.com/mortgages for the current mortgage rates
$-5,853
/ Month25 Years fixed, 20% down payment, % interest
$
$
$
%
$
%

Schedule a viewing
No obligation or purchase necessary, cancel at any time
Nearby Homes
Real estate & homes for sale nearby












