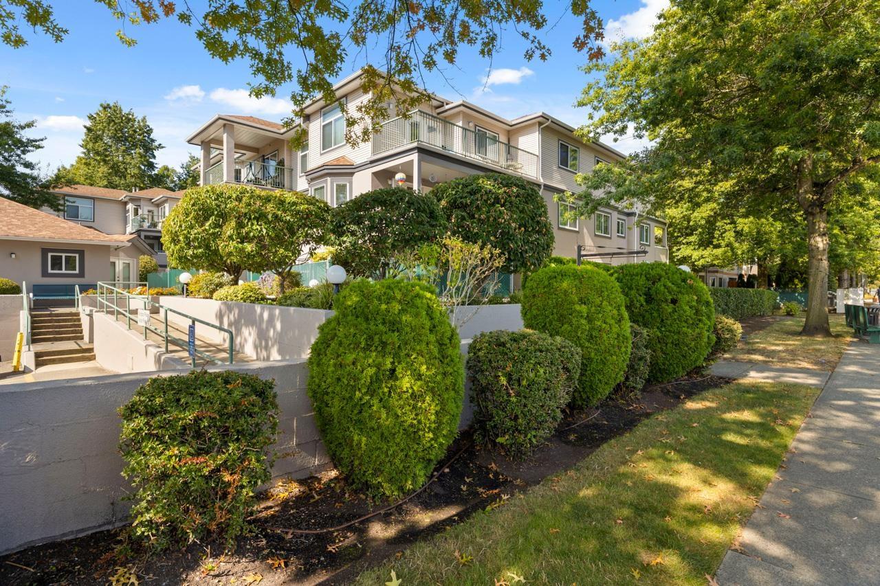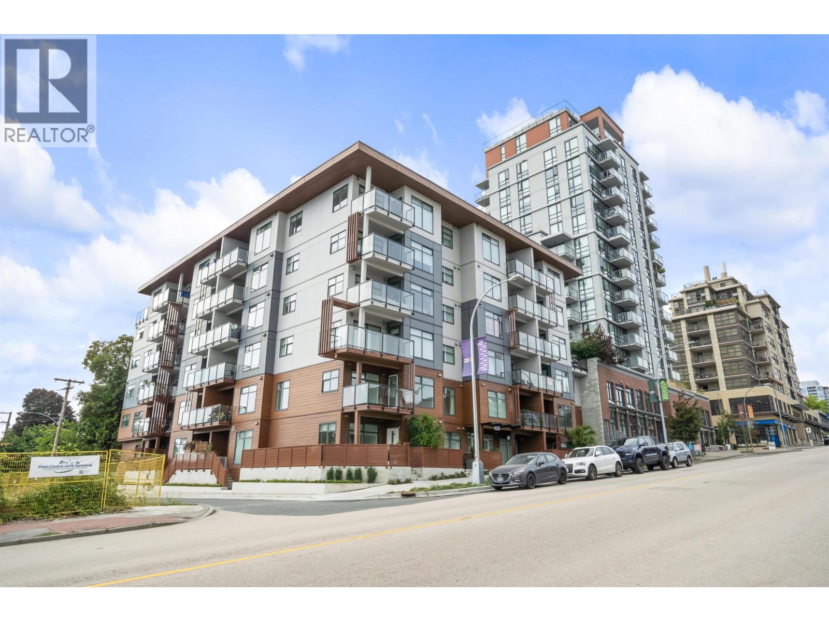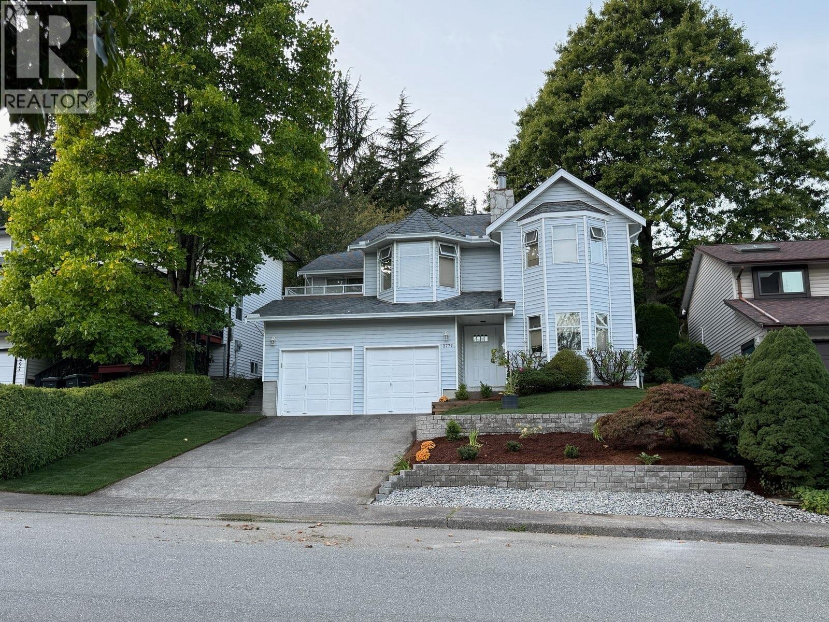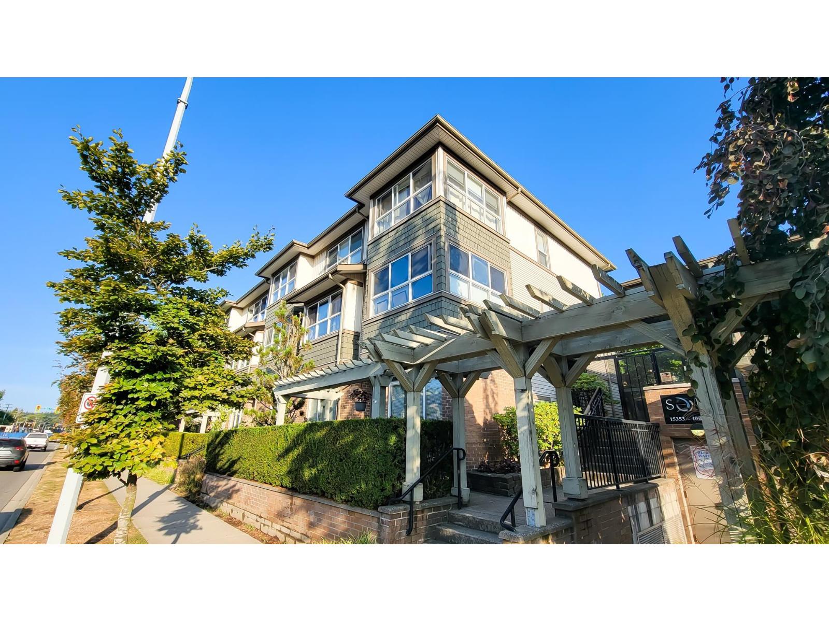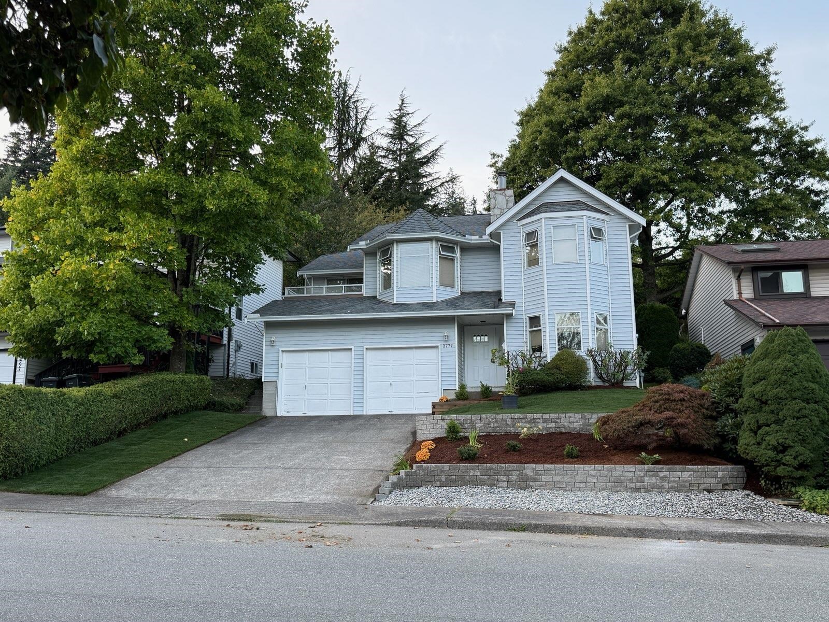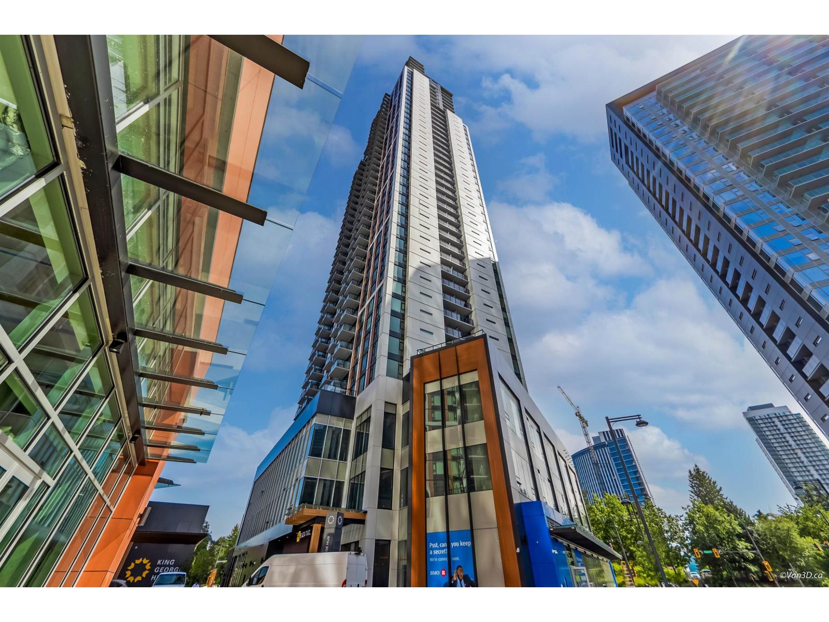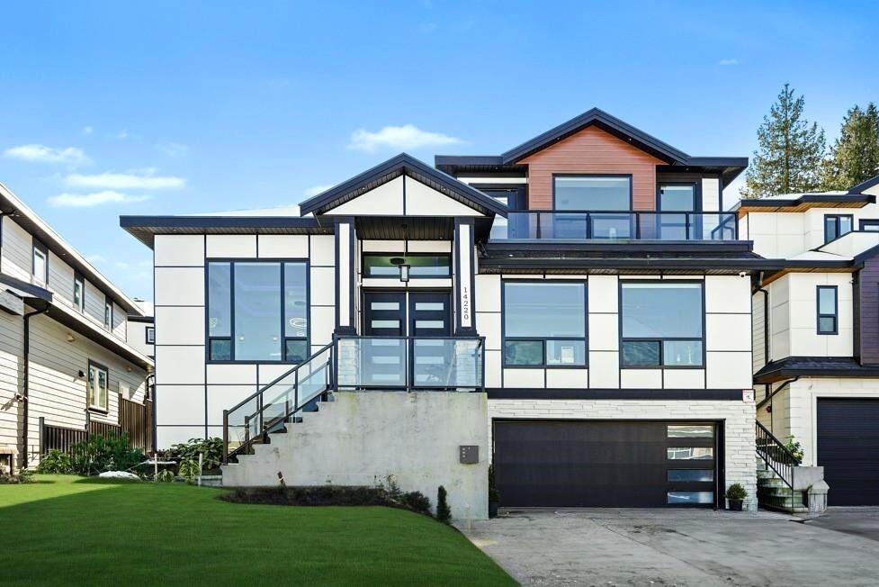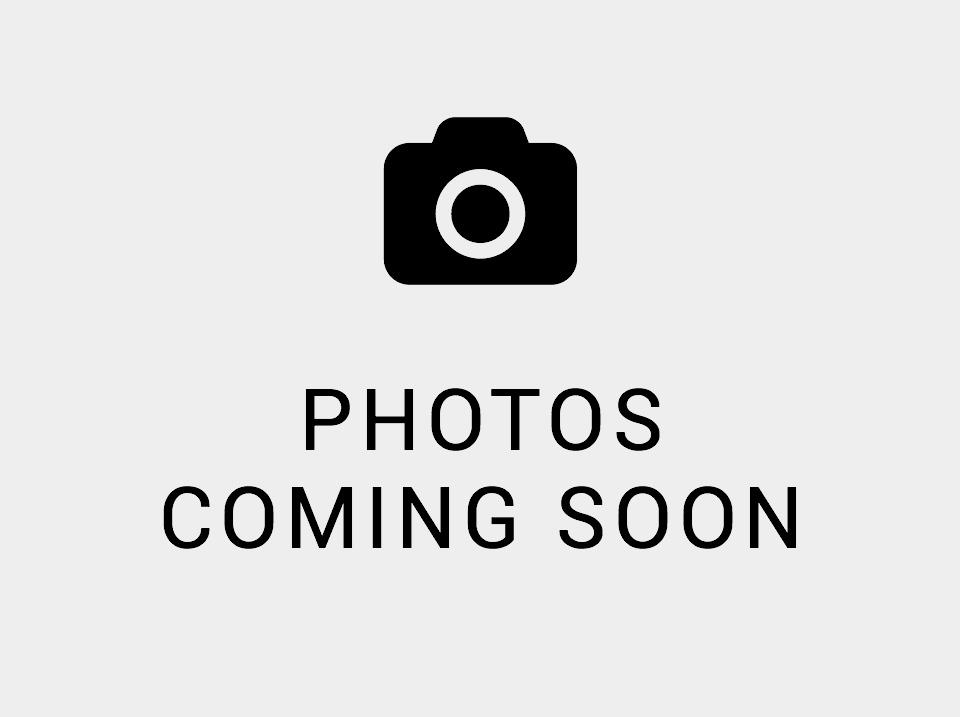
Highlights
Description
- Home value ($/Sqft)$516/Sqft
- Time on Houseful
- Property typeResidential
- StyleBasement entry
- Median school Score
- Year built1987
- Mortgage payment
This 2-storey basement-entry home sits on a spacious 7,053 sqft lot with an impressive 69-ft frontage, right next to Bonaccord Elementary. Enjoy serene side views overlooking the school playground. The main floor offers a bright, functional layout with a huge living room, a cozy family room, three good sized bedrooms, two full bathrooms, and a spacious kitchen. Natural light fills the space with the help of two skylights, while recent updates,including newer countertops, windows, and paint—add a modern, elegant touch. The basement features two rental suites/mortgage helpers, providing excellent income potential. Fully fenced yard boasts lush green grass, perfect for family enjoyment. Conveniently located near Guildford Mall, Recreation Centre, Green Timbers trails, and Johnston Heights Sec
Home overview
- Heat source Forced air
- Sewer/ septic Public sewer, sanitary sewer
- Construction materials
- Foundation
- Roof
- Fencing Fenced
- # parking spaces 8
- Parking desc
- # full baths 4
- # total bathrooms 4.0
- # of above grade bedrooms
- Area Bc
- View No
- Water source Public
- Zoning description R3
- Directions 8c05996a1cca017a94d9ebbcfa292d3d
- Lot dimensions 7053.0
- Lot size (acres) 0.16
- Basement information Full, finished, exterior entry
- Building size 2973.0
- Mls® # R3051641
- Property sub type Single family residence
- Status Active
- Tax year 2025
- Living room 4.115m X 5.182m
Level: Basement - Living room 2.743m X 3.099m
Level: Basement - Bedroom 3.404m X 3.505m
Level: Basement - Kitchen 1.27m X 1.93m
Level: Basement - Kitchen 3.2m X 4.115m
Level: Basement - Bedroom 2.54m X 3.708m
Level: Basement - Foyer 1.981m X 4.115m
Level: Basement - Laundry 1.524m X 2.438m
Level: Basement - Bedroom 3.353m X 3.099m
Level: Basement - Dining room 3.048m X 3.404m
Level: Main - Living room 3.708m X 5.182m
Level: Main - Bedroom 3.2m X 3.2m
Level: Main - Kitchen 3.708m X 2.489m
Level: Main - Family room 4.115m X 5.588m
Level: Main - Bedroom 3.2m X 3.505m
Level: Main - Nook 2.184m X 3.658m
Level: Main - Primary bedroom 4.267m X 4.318m
Level: Main
- Listing type identifier Idx

$-4,093
/ Month

