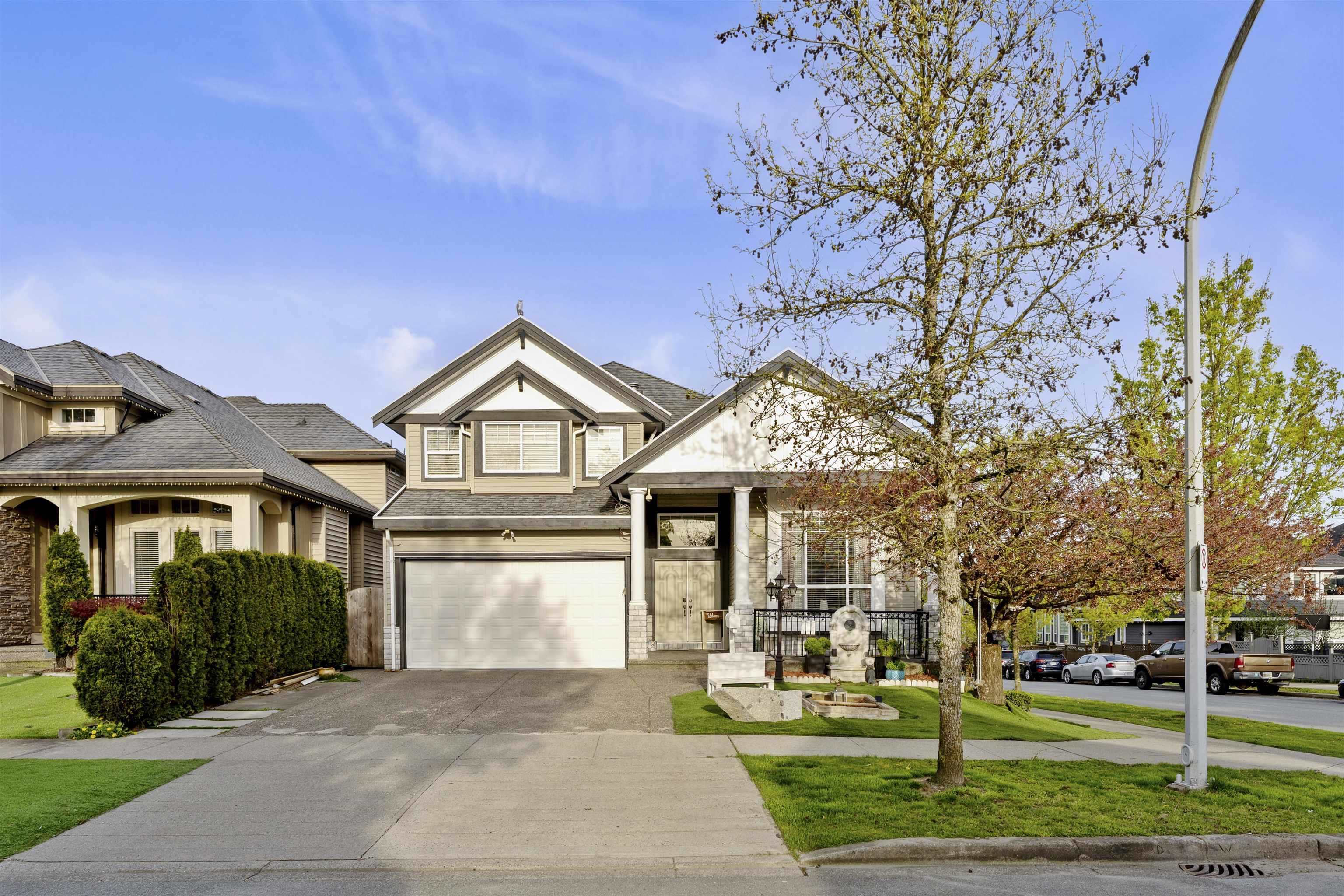- Houseful
- BC
- Surrey
- East Newton South
- 149th Street

Highlights
Description
- Home value ($/Sqft)$473/Sqft
- Time on Houseful
- Property typeResidential
- Neighbourhood
- CommunityIndependent Living
- Median school Score
- Year built2007
- Mortgage payment
Gorgeous Home in East Newton! This 3 story home is the perfect blend of modern elegance and practical utility. Luxurious main level features an elegant living room off the foyer, an imposing great room with soaring high ceilings, huge chefs kitchen with island and attached spice kitchen. Upstairs with total of 5 bedrooms including two master bedrooms have generous walk-in closets and ensuite bathrooms. Spacious secondary bedrooms include features such as an elegantly coffered ceiling and jack-and-jill bathroom. (2+1 basement suites)1 one bedroom basement and a 2 bedroom suite rented to excellent tenants. Outdoors find a wonderful covered deck perfect for summer outdoor gatherings. Quality materials and finishing throughout.
MLS®#R3045835 updated 1 month ago.
Houseful checked MLS® for data 1 month ago.
Home overview
Amenities / Utilities
- Heat source Baseboard, radiant
- Sewer/ septic Public sewer, sanitary sewer, storm sewer
Exterior
- Construction materials
- Foundation
- Roof
- # parking spaces 4
- Parking desc
Interior
- # full baths 6
- # total bathrooms 6.0
- # of above grade bedrooms
- Appliances Washer/dryer, dishwasher, refrigerator, stove
Location
- Community Independent living
- Area Bc
- Water source Public
- Zoning description Sfd
- Directions 7a6ac2c3420a0112716b28c91535636d
Lot/ Land Details
- Lot dimensions 4892.0
Overview
- Lot size (acres) 0.11
- Basement information Finished
- Building size 3908.0
- Mls® # R3045835
- Property sub type Single family residence
- Status Active
- Tax year 2025
Rooms Information
metric
- Bedroom 3.302m X 3.658m
Level: Above - Bedroom 3.658m X 3.861m
Level: Above - Primary bedroom 4.115m X 5.486m
Level: Above - Primary bedroom 3.759m X 3.962m
Level: Above - Bedroom 3.353m X 3.658m
Level: Basement - Kitchen 2.438m X 3.658m
Level: Basement - Living room 3.886m X 4.572m
Level: Basement - Bedroom 3.15m X 3.886m
Level: Basement - Kitchen 1.219m X 3.658m
Level: Basement - Bedroom 3.658m X 4.267m
Level: Basement - Living room 3.658m X 5.486m
Level: Basement - Kitchen 4.267m X 7.315m
Level: Main - Wok kitchen 1.93m X 2.743m
Level: Main - Living room 3.962m X 4.47m
Level: Main - Dining room 2.743m X 3.962m
Level: Main - Family room 3.708m X 4.521m
Level: Main - Bedroom 2.642m X 2.743m
Level: Main
SOA_HOUSEKEEPING_ATTRS
- Listing type identifier Idx

Lock your rate with RBC pre-approval
Mortgage rate is for illustrative purposes only. Please check RBC.com/mortgages for the current mortgage rates
$-4,933
/ Month25 Years fixed, 20% down payment, % interest
$
$
$
%
$
%

Schedule a viewing
No obligation or purchase necessary, cancel at any time
Nearby Homes
Real estate & homes for sale nearby












