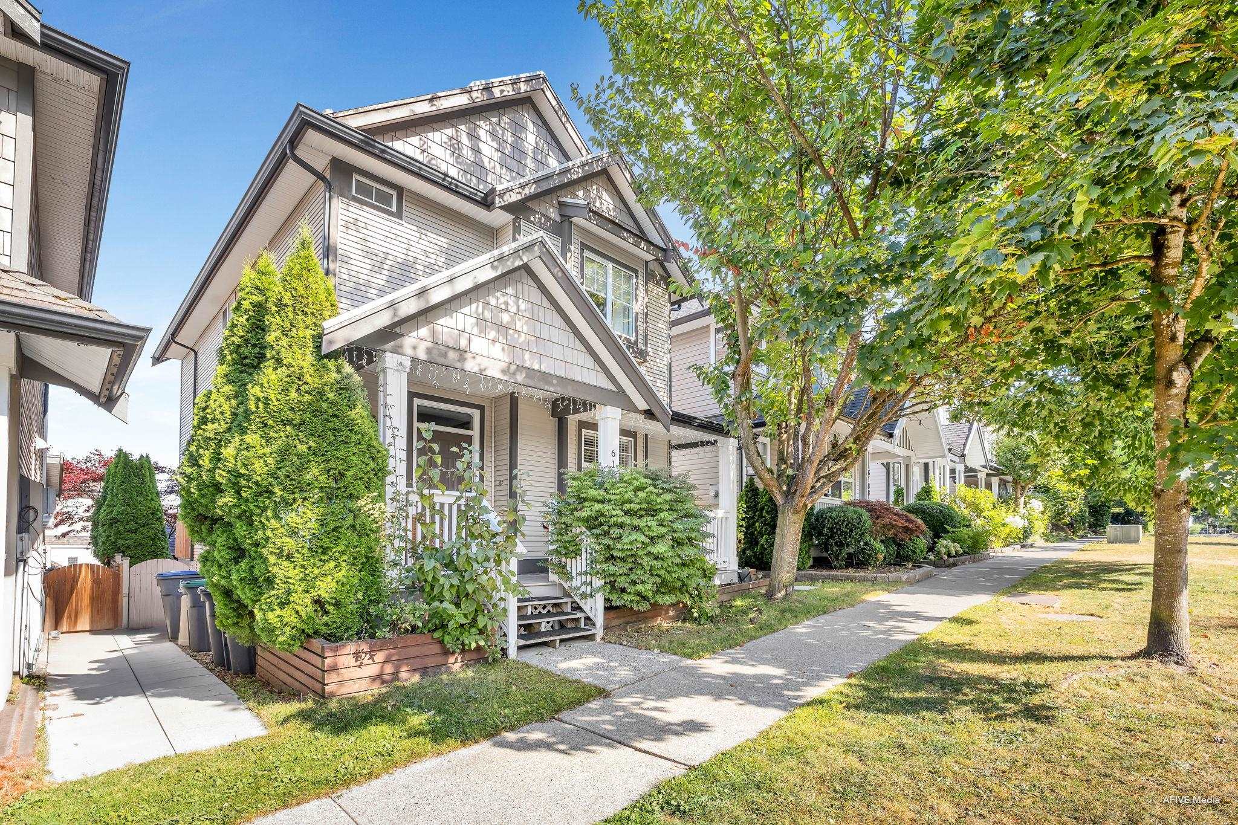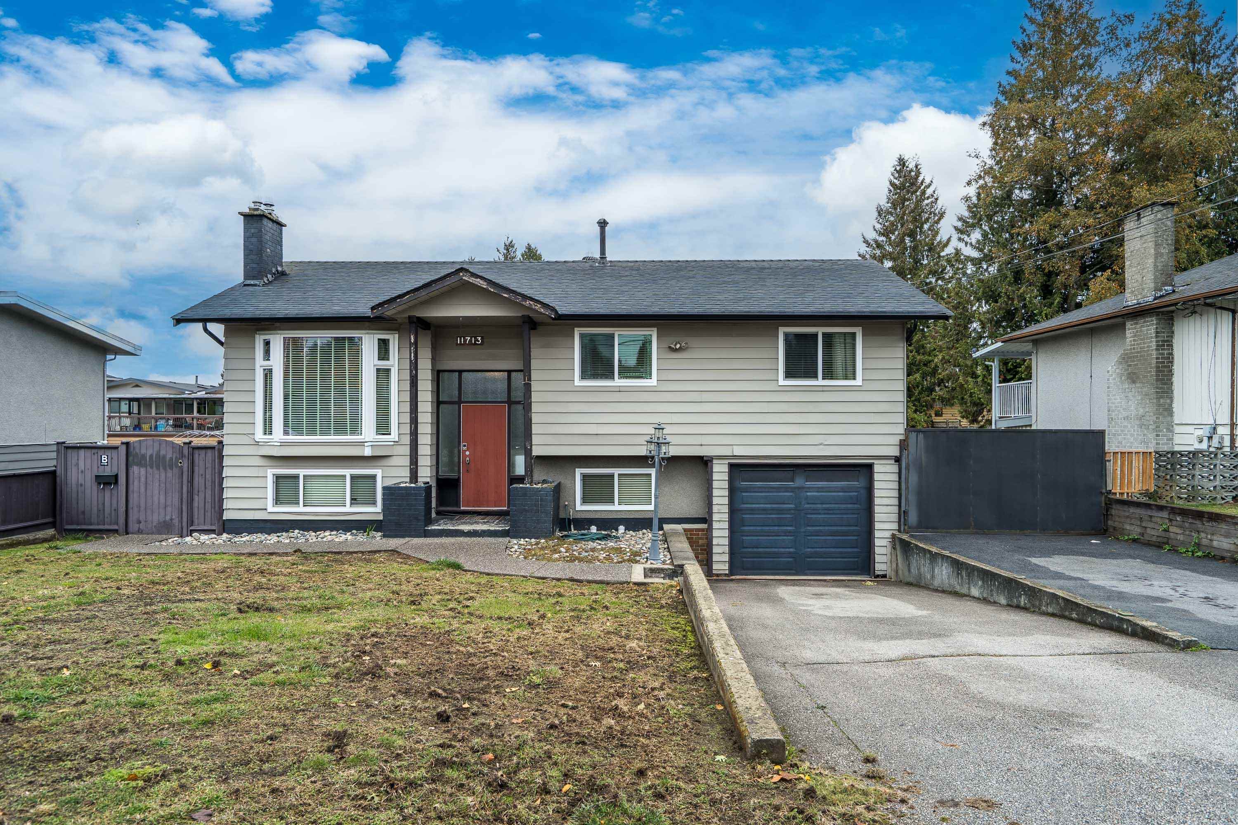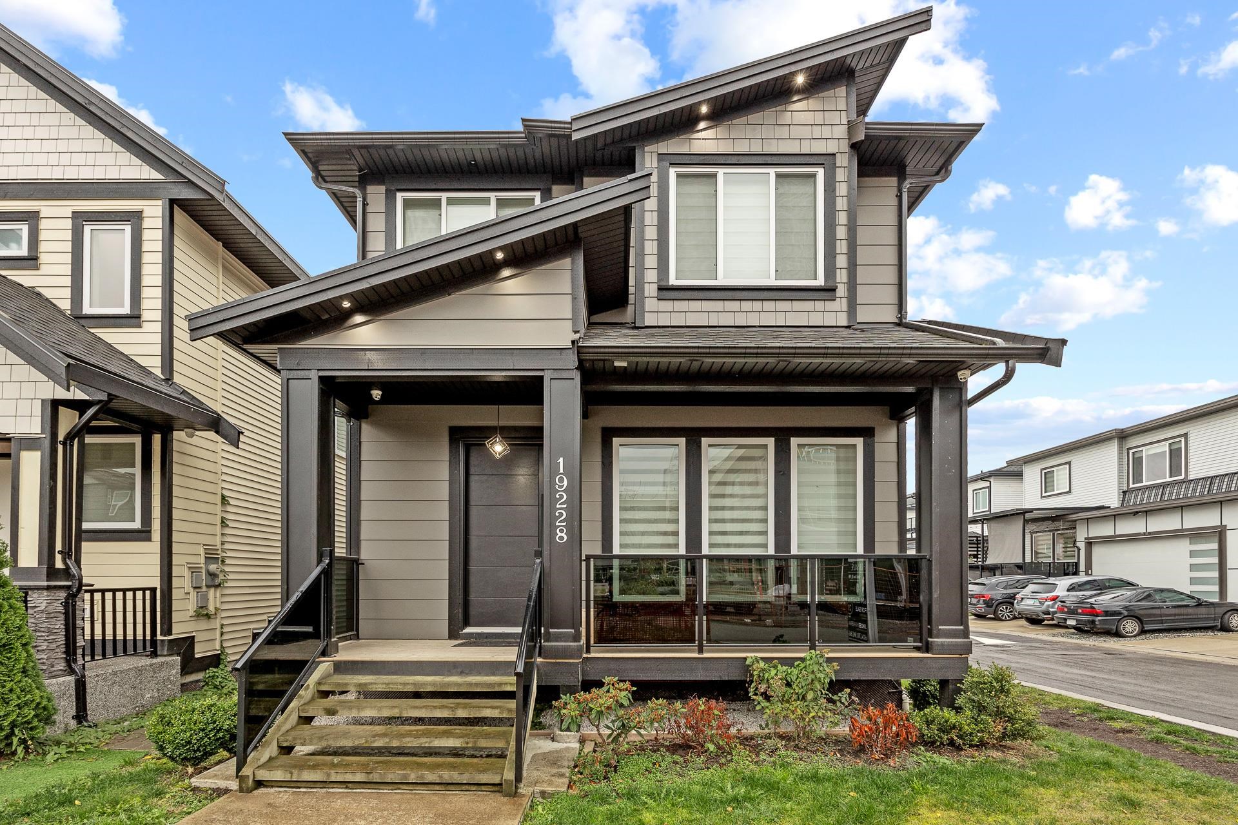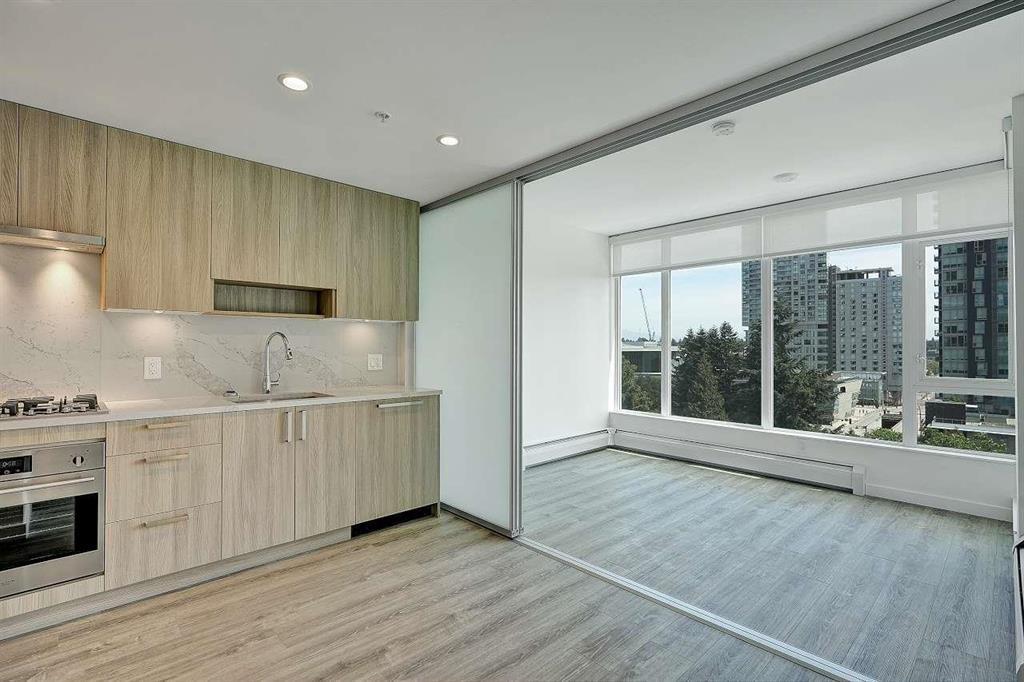- Houseful
- BC
- Surrey
- South Newton
- 150 Street

Highlights
Description
- Home value ($/Sqft)$572/Sqft
- Time on Houseful
- Property typeResidential
- Neighbourhood
- Median school Score
- Year built2006
- Mortgage payment
Welcome to this beautifully designed 4-bedroom,3.5-bathroom home in the desirable vibrant community. The open-concept layout features a spacious living and dining area with a warm fireplace, a powder room, a family room, elegant engineered floors, and 9-foot ceiling. The modern kitchen showcases a large island, quartz countertops, and stainless steel appliances. The fully finished basement with a separate entry provides excellent potential as a mortgage helper. The fenced backyard with a patio offers the perfect space for outdoor gatherings with 6 security cameras. All of this within a short walk to Cambridge Elementary School, transit and shopping. Don’t miss your chance and call today to schedule your private showing!
MLS®#R3035445 updated 1 week ago.
Houseful checked MLS® for data 1 week ago.
Home overview
Amenities / Utilities
- Heat source Electric, forced air
- Sewer/ septic Public sewer, sanitary sewer, storm sewer
Exterior
- Construction materials
- Foundation
- Roof
- Fencing Fenced
- # parking spaces 2
- Parking desc
Interior
- # full baths 3
- # half baths 1
- # total bathrooms 4.0
- # of above grade bedrooms
- Appliances Washer/dryer, dishwasher, refrigerator, stove
Location
- Area Bc
- Water source Public
- Zoning description R5
- Directions B1781f864b023801d0cbcc5fe39f06fb
Lot/ Land Details
- Lot dimensions 2641.37
Overview
- Lot size (acres) 0.06
- Basement information Finished
- Building size 2357.0
- Mls® # R3035445
- Property sub type Single family residence
- Status Active
- Tax year 2024
Rooms Information
metric
- Other 2.134m X 1.854m
- Bedroom 2.997m X 4.496m
- Living room 5.004m X 4.369m
- Kitchen 4.572m X 2.616m
- Utility 2.032m X 0.94m
- Bedroom 2.845m X 4.42m
Level: Above - Bedroom 2.997m X 3.988m
Level: Above - Primary bedroom 3.632m X 3.937m
Level: Above - Foyer 2.54m X 1.549m
Level: Main - Dining room 2.464m X 3.581m
Level: Main - Family room 4.115m X 4.369m
Level: Main - Living room 2.997m X 3.175m
Level: Main - Kitchen 5.131m X 2.362m
Level: Main
SOA_HOUSEKEEPING_ATTRS
- Listing type identifier Idx

Lock your rate with RBC pre-approval
Mortgage rate is for illustrative purposes only. Please check RBC.com/mortgages for the current mortgage rates
$-3,597
/ Month25 Years fixed, 20% down payment, % interest
$
$
$
%
$
%

Schedule a viewing
No obligation or purchase necessary, cancel at any time
Nearby Homes
Real estate & homes for sale nearby












