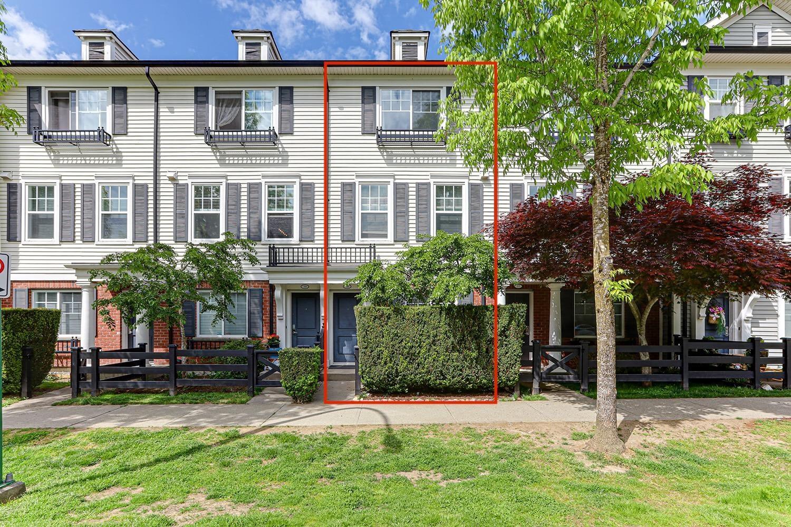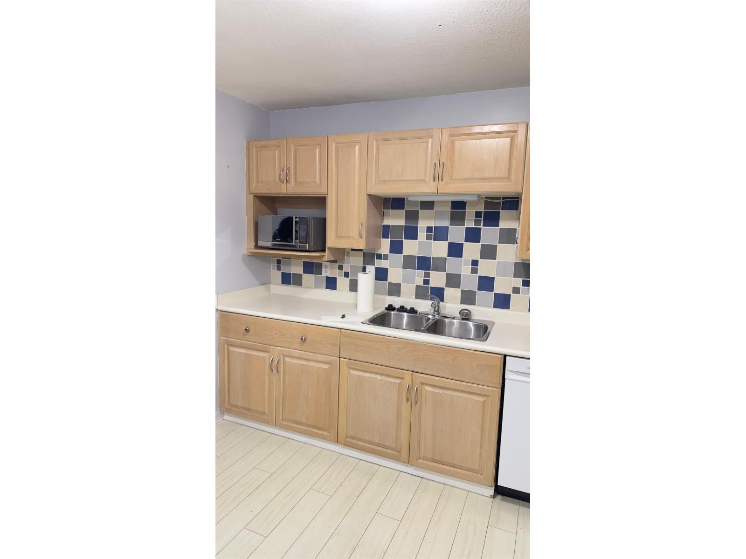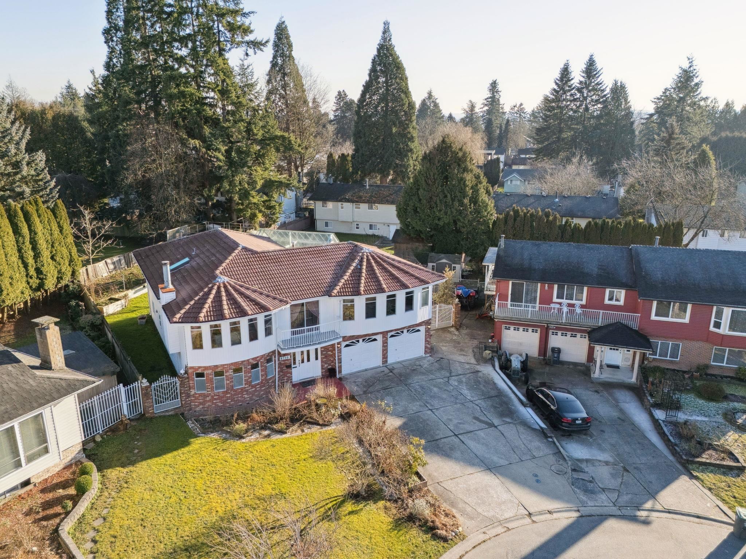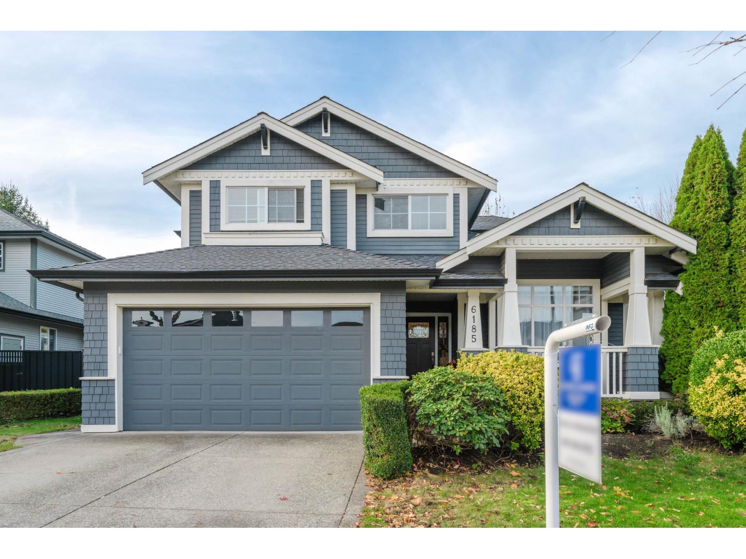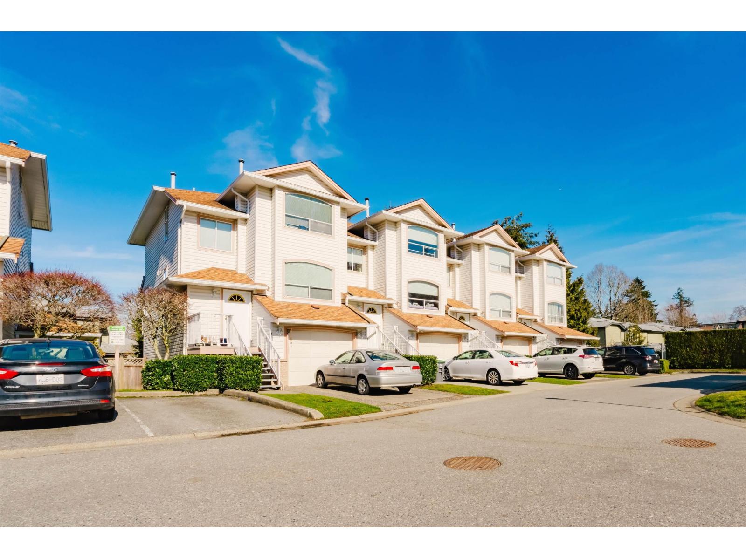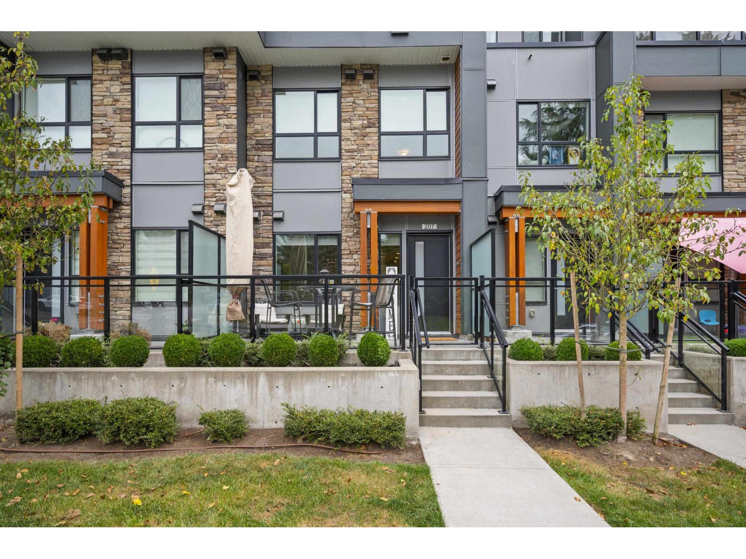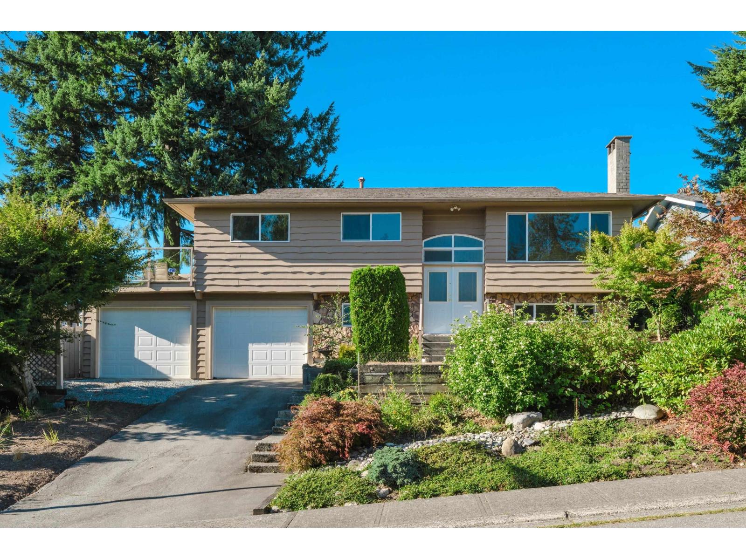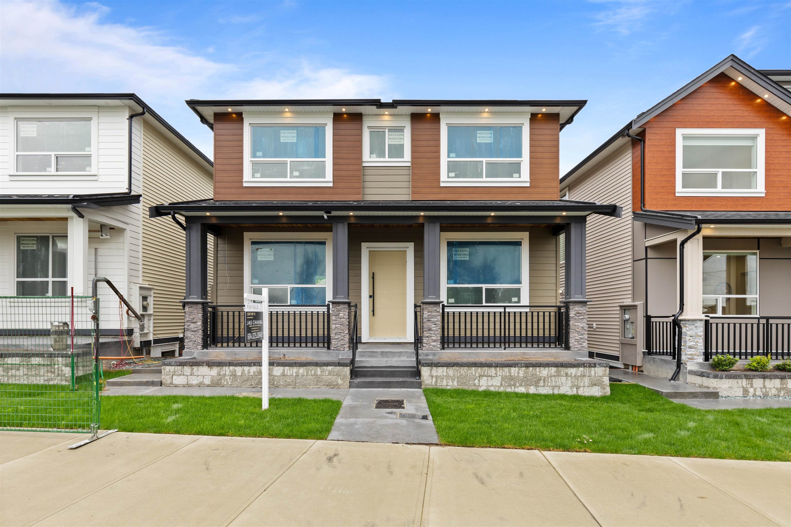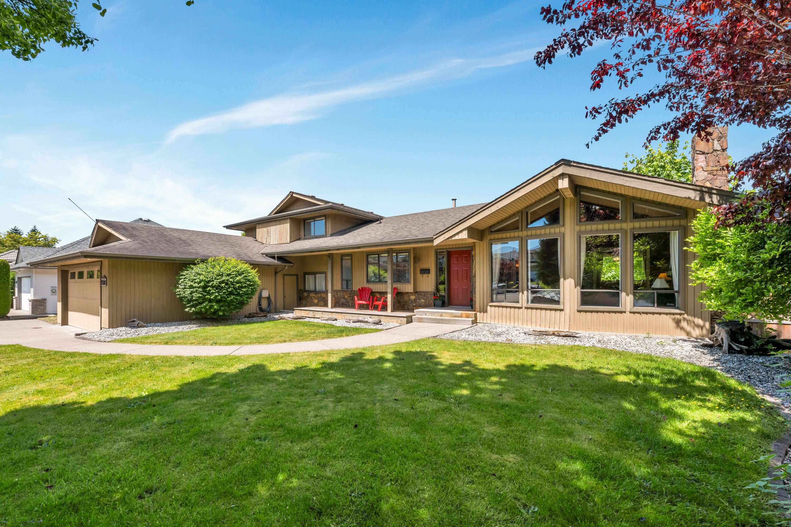Select your Favourite features
- Houseful
- BC
- Surrey
- East Newton South
- 150 Street
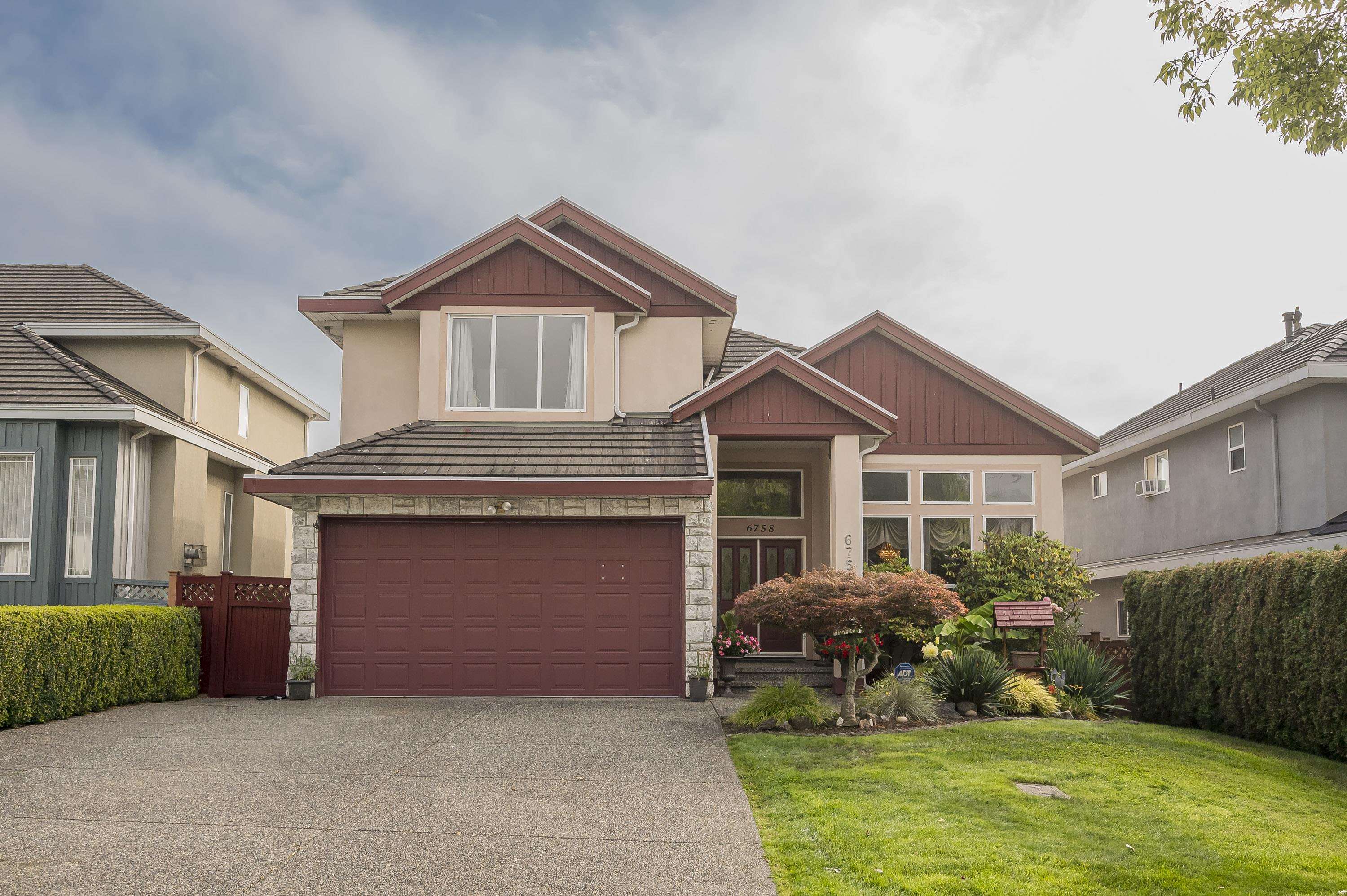
Highlights
Description
- Home value ($/Sqft)$423/Sqft
- Time on Houseful
- Property typeResidential
- Neighbourhood
- CommunityShopping Nearby
- Median school Score
- Year built2002
- Mortgage payment
The wait is over for your prime location home in East Newton. This home comes with updated kitchen/family room area complete with new cabinets, quartz counters and top appliances.Check out the covered patio and lush, park-like backyard. Growing families will love the four bedroom, three full bathroom upper level incl. JUNIOR master bedroom w/ensuite & bonus closet. You will love the super efficent hybrid tankless hot water system (domestic water & hot water baseboard heating). Excellent income potential from the basement. Walk to Gurdwara, Jamatkhana, Churches & transit. Home is in exceptional condition.
MLS®#R3047399 updated 1 week ago.
Houseful checked MLS® for data 1 week ago.
Home overview
Amenities / Utilities
- Heat source Baseboard, hot water, natural gas
- Sewer/ septic Public sewer, sanitary sewer, storm sewer
Exterior
- Construction materials
- Foundation
- Roof
- # parking spaces 4
- Parking desc
Interior
- # full baths 6
- # total bathrooms 6.0
- # of above grade bedrooms
- Appliances Washer/dryer, dishwasher, refrigerator, stove
Location
- Community Shopping nearby
- Area Bc
- Water source Public
- Zoning description R3
Lot/ Land Details
- Lot dimensions 6081.0
Overview
- Lot size (acres) 0.14
- Basement information Full, finished
- Building size 4092.0
- Mls® # R3047399
- Property sub type Single family residence
- Status Active
- Virtual tour
- Tax year 2025
Rooms Information
metric
- Living room 3.454m X 4.115m
- Bedroom 3.708m X 4.115m
- Living room 2.642m X 3.556m
- Kitchen 3.099m X 3.302m
- Kitchen 3.277m X 3.454m
- Storage 2.134m X 3.15m
- Bedroom 3.073m X 3.454m
- Walk-in closet 1.194m X 1.626m
Level: Above - Bedroom 3.48m X 3.912m
Level: Above - Walk-in closet 1.829m X 0.483m
Level: Above - Bedroom 3.759m X 4.166m
Level: Above - Primary bedroom 4.369m X 4.47m
Level: Above - Bedroom 3.556m X 4.013m
Level: Above - Storage 1.321m X 1.727m
Level: Above - Dining room 3.404m X 4.115m
Level: Main - Living room 3.607m X 4.293m
Level: Main - Kitchen 3.505m X 4.496m
Level: Main - Eating area 3.048m X 4.623m
Level: Main - Den 3.353m X 3.454m
Level: Main - Laundry 1.524m X 1.778m
Level: Main - Family room 4.14m X 4.826m
Level: Main - Pantry 1.245m X 1.676m
Level: Main - Foyer 2.337m X 3.353m
Level: Main
SOA_HOUSEKEEPING_ATTRS
- Listing type identifier Idx

Lock your rate with RBC pre-approval
Mortgage rate is for illustrative purposes only. Please check RBC.com/mortgages for the current mortgage rates
$-4,613
/ Month25 Years fixed, 20% down payment, % interest
$
$
$
%
$
%

Schedule a viewing
No obligation or purchase necessary, cancel at any time
Nearby Homes
Real estate & homes for sale nearby

